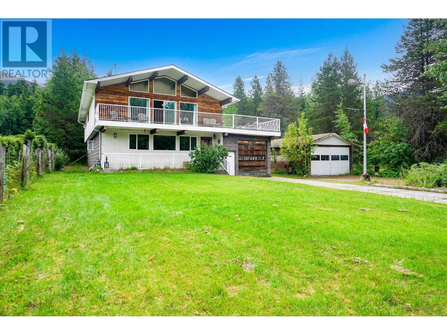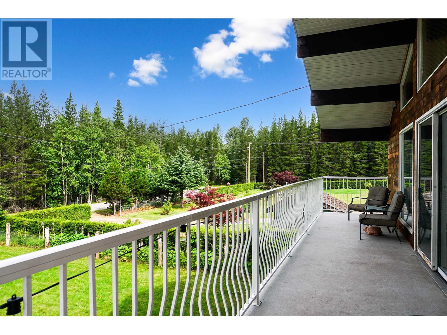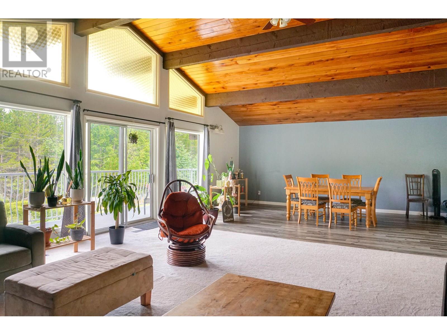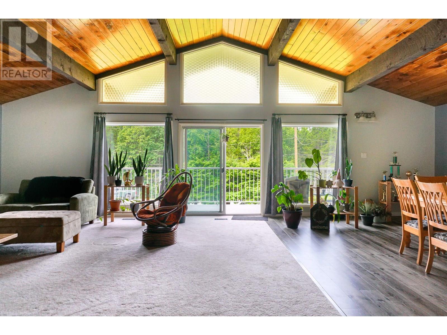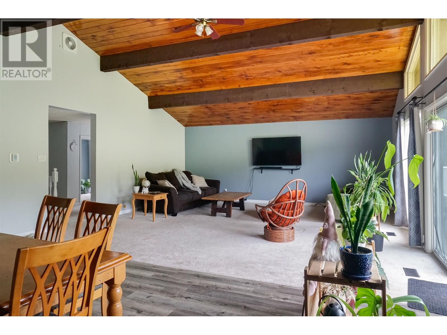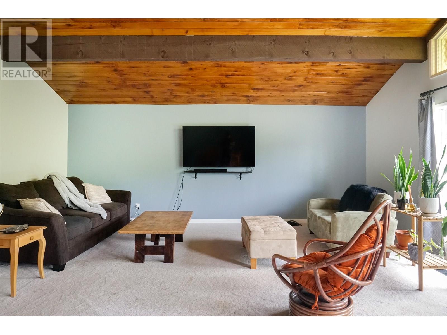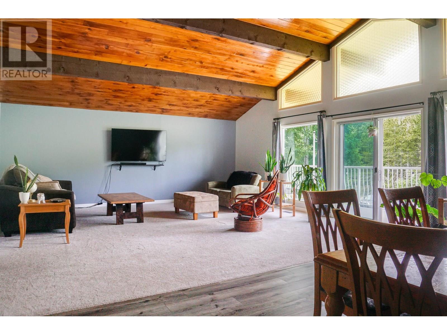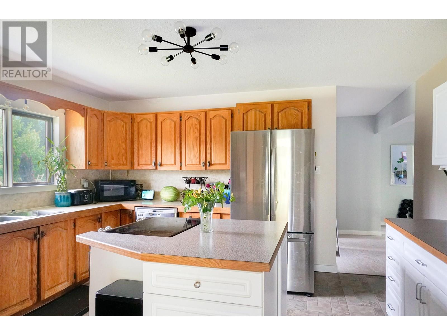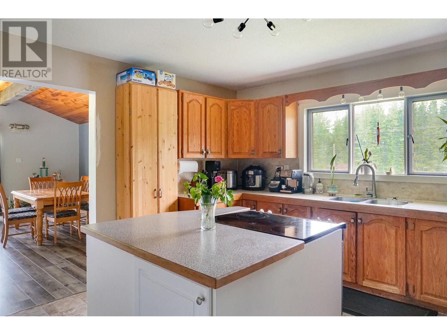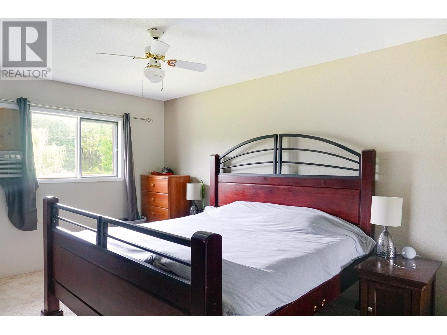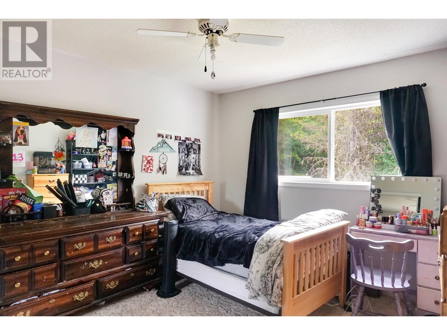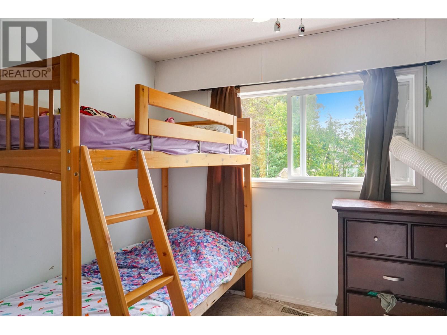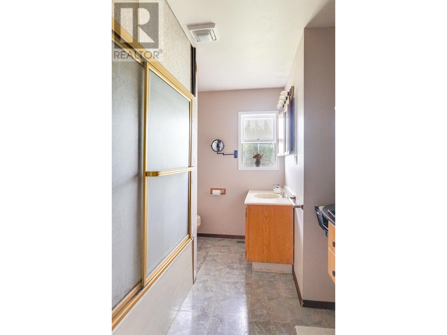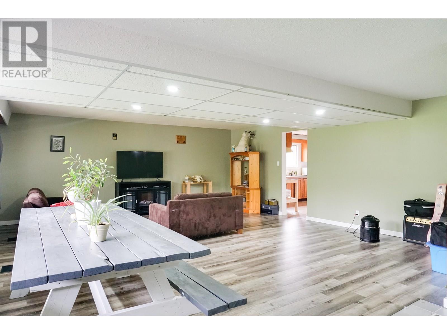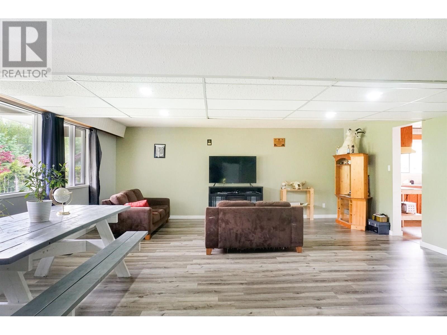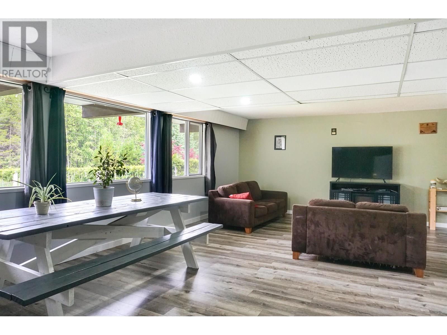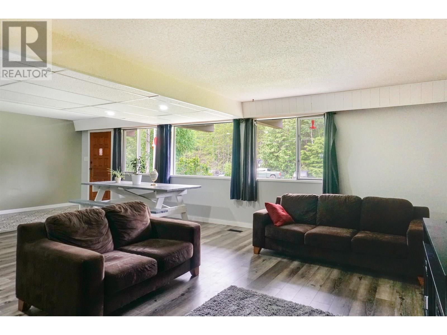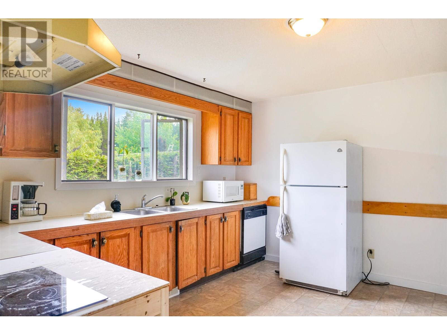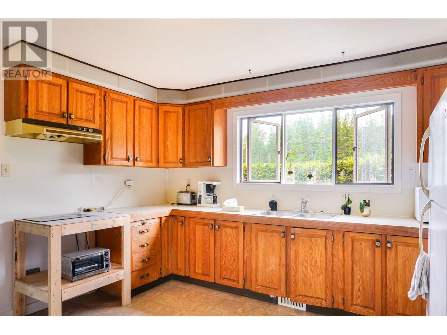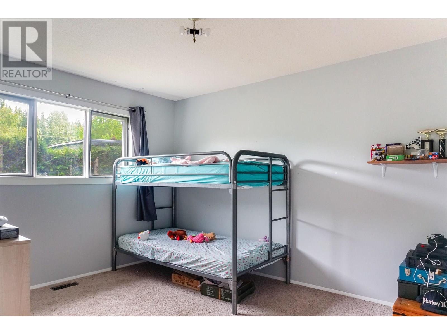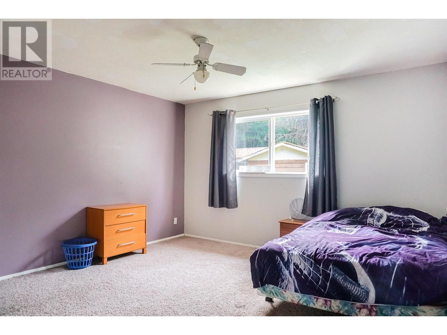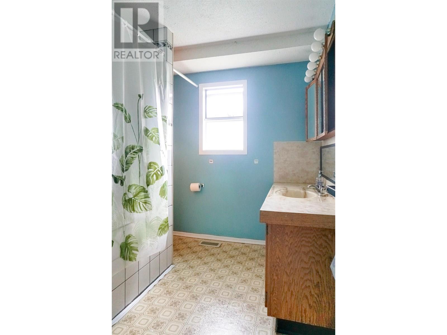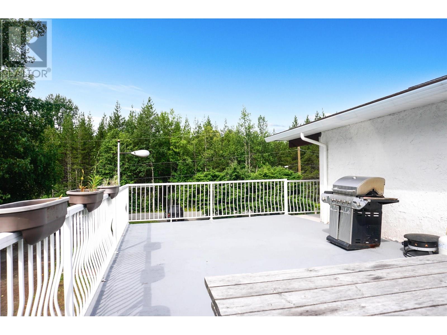5 Bedroom
3 Bathroom
3,760 ft2
Forced Air
Acreage
$669,900
* PREC - Personal Real Estate Corporation. Peaceful family retreat + mortgage helper! Family-friendly living right beside Lakelse Lake! This 5-bed, 2.5-bath home on 1.72 acres offers over 3,700 sq ft with vaulted ceilings, two kitchens, modern updates, and original charm. Features a 2023 high-efficiency furnace, hot water on demand, and a water filtration system. Outside has a 29'x20' shop, greenhouse, outbuildings, fenced pet area, and large deck for entertaining. With a registered suite for income or B&B potential, it's perfect for single or multi-family living just steps from the lake. There will be a ton of memories made in a home like this and tons of opportunity to create extra revenue with all the yard space! (id:46156)
Property Details
|
MLS® Number
|
R3029079 |
|
Property Type
|
Single Family |
Building
|
Bathroom Total
|
3 |
|
Bedrooms Total
|
5 |
|
Basement Development
|
Finished |
|
Basement Type
|
N/a (finished) |
|
Constructed Date
|
1980 |
|
Construction Style Attachment
|
Detached |
|
Foundation Type
|
Concrete Slab |
|
Heating Fuel
|
Natural Gas |
|
Heating Type
|
Forced Air |
|
Roof Material
|
Asphalt Shingle |
|
Roof Style
|
Conventional |
|
Stories Total
|
3 |
|
Size Interior
|
3,760 Ft2 |
|
Type
|
House |
|
Utility Water
|
Drilled Well |
Parking
Land
|
Acreage
|
Yes |
|
Size Irregular
|
1.72 |
|
Size Total
|
1.72 Ac |
|
Size Total Text
|
1.72 Ac |
Rooms
| Level |
Type |
Length |
Width |
Dimensions |
|
Lower Level |
Bedroom 4 |
10 ft ,5 in |
13 ft ,1 in |
10 ft ,5 in x 13 ft ,1 in |
|
Lower Level |
Bedroom 5 |
13 ft ,5 in |
13 ft ,2 in |
13 ft ,5 in x 13 ft ,2 in |
|
Lower Level |
Kitchen |
10 ft ,6 in |
13 ft ,4 in |
10 ft ,6 in x 13 ft ,4 in |
|
Main Level |
Foyer |
7 ft ,1 in |
9 ft ,5 in |
7 ft ,1 in x 9 ft ,5 in |
|
Main Level |
Bedroom 2 |
9 ft ,1 in |
12 ft ,6 in |
9 ft ,1 in x 12 ft ,6 in |
|
Main Level |
Bedroom 3 |
11 ft ,5 in |
12 ft ,4 in |
11 ft ,5 in x 12 ft ,4 in |
|
Main Level |
Primary Bedroom |
14 ft ,4 in |
11 ft ,1 in |
14 ft ,4 in x 11 ft ,1 in |
|
Main Level |
Kitchen |
14 ft ,7 in |
13 ft ,4 in |
14 ft ,7 in x 13 ft ,4 in |
|
Main Level |
Dining Room |
13 ft |
21 ft ,1 in |
13 ft x 21 ft ,1 in |
|
Main Level |
Living Room |
18 ft ,7 in |
20 ft ,1 in |
18 ft ,7 in x 20 ft ,1 in |
https://www.realtor.ca/real-estate/28634022/2410-kreston-street-terrace


