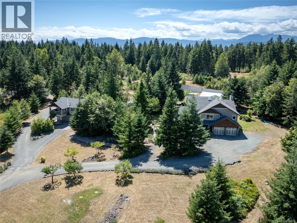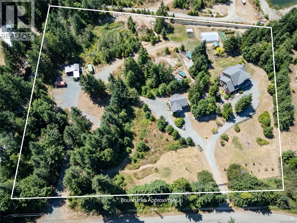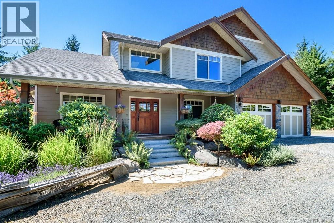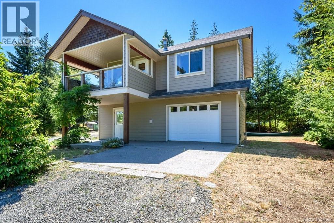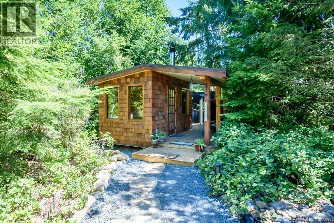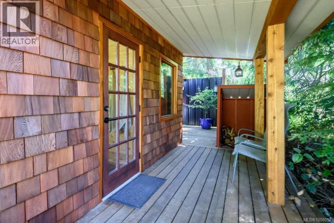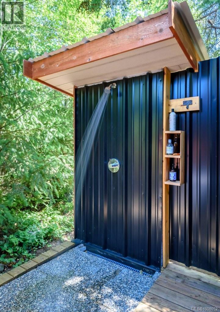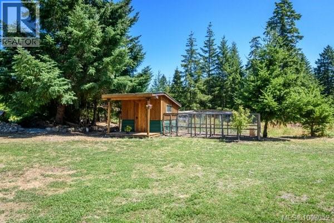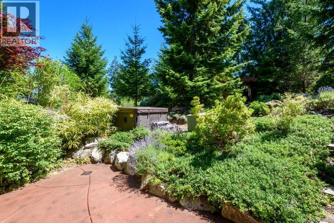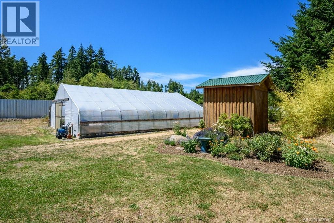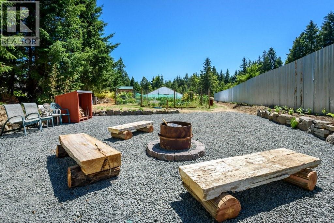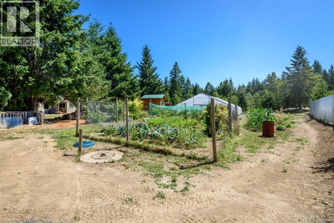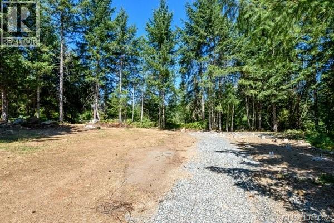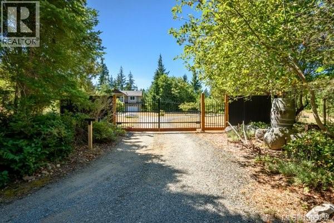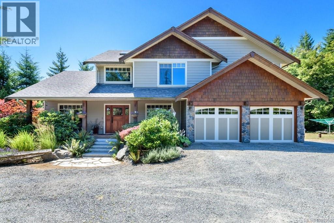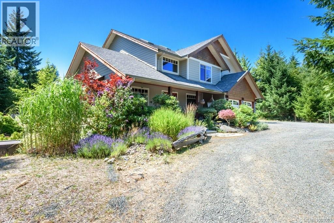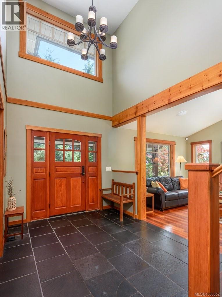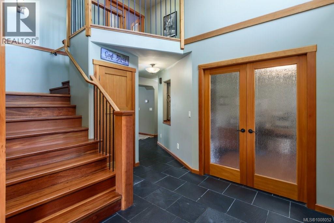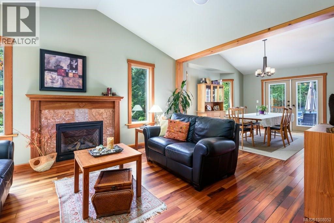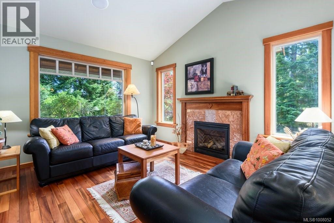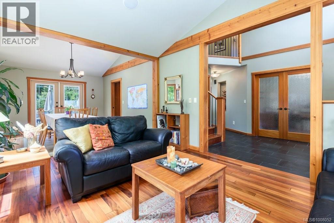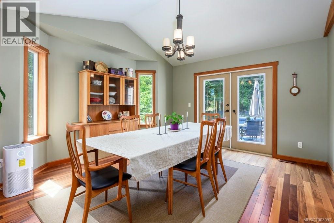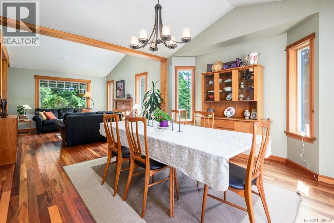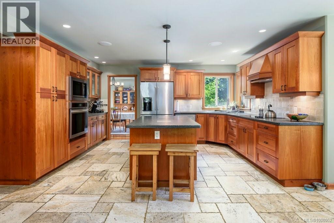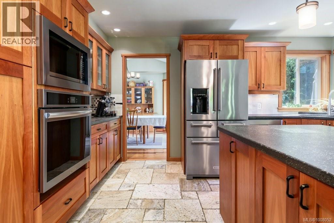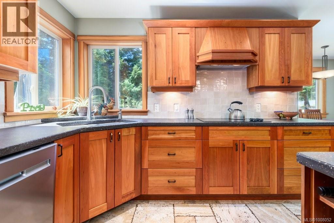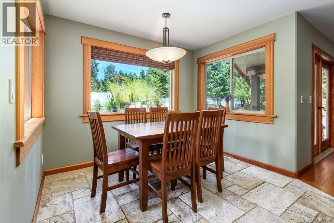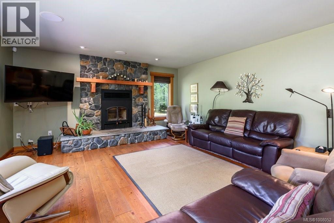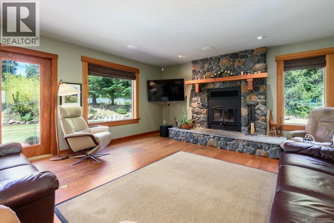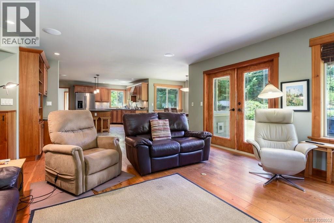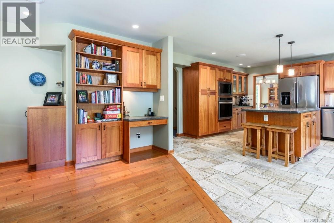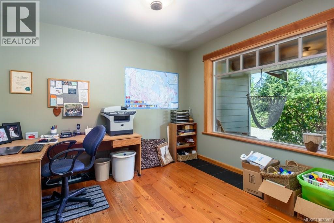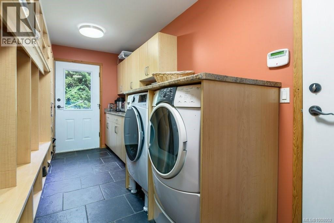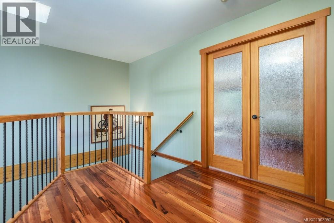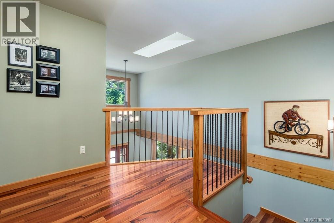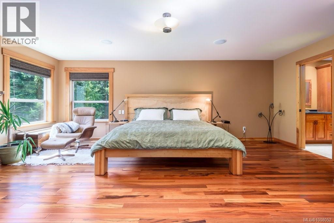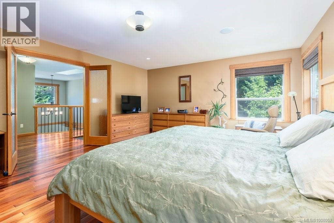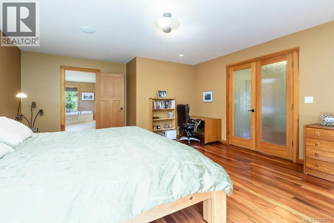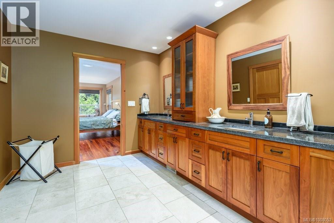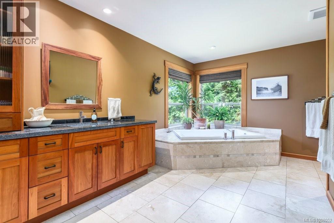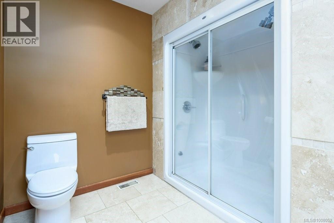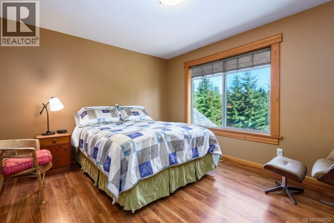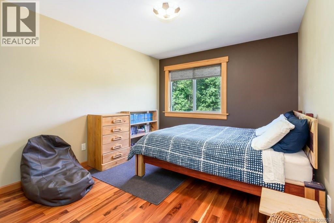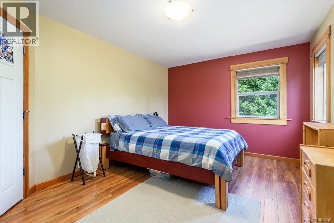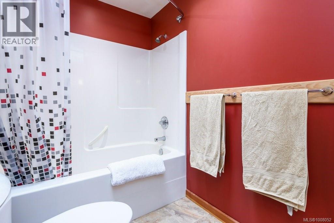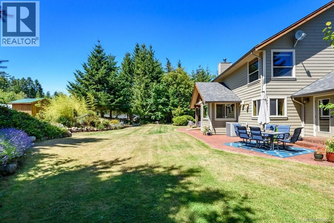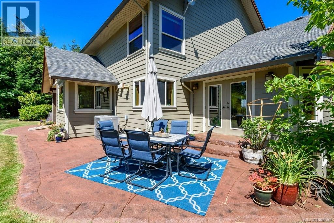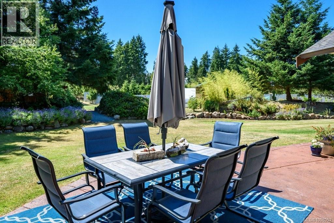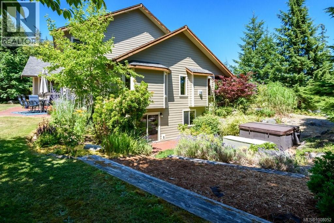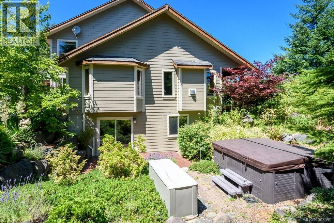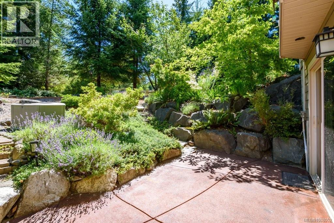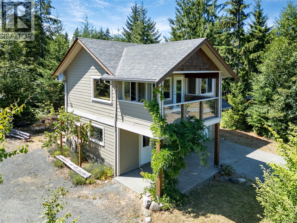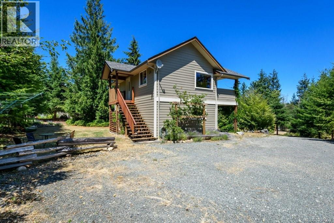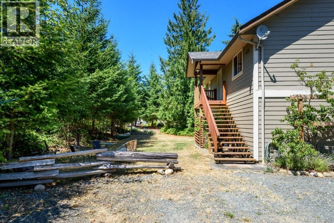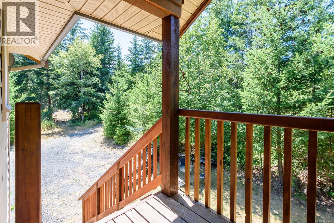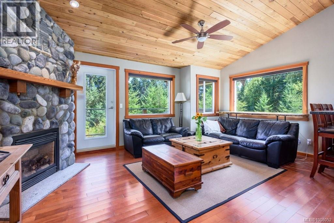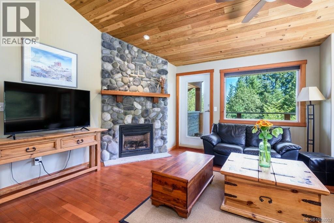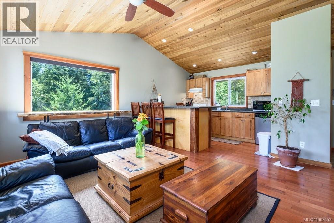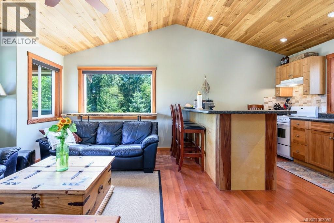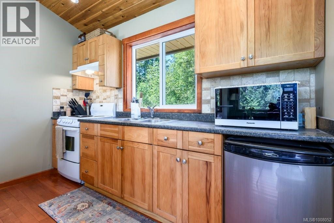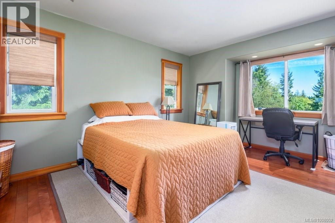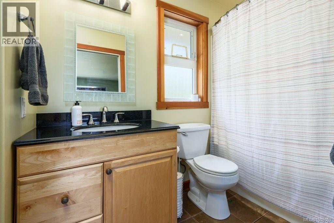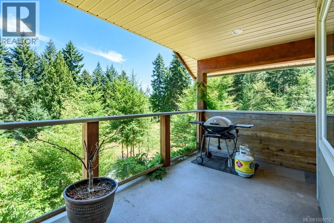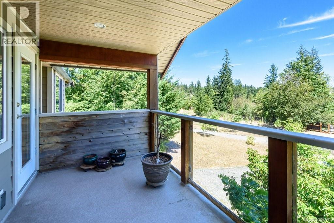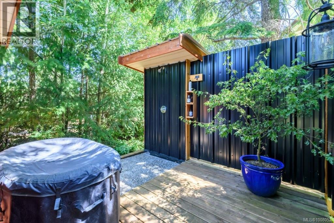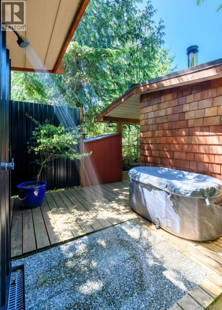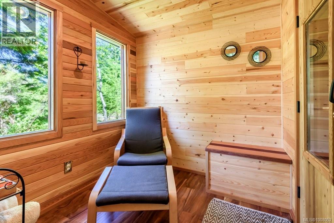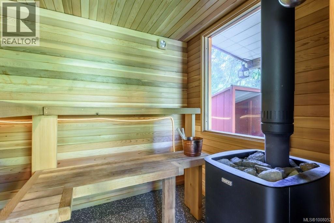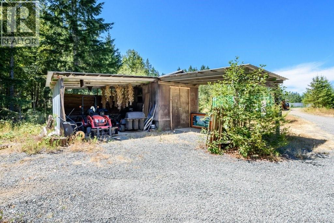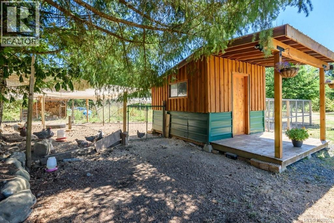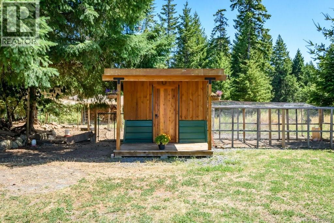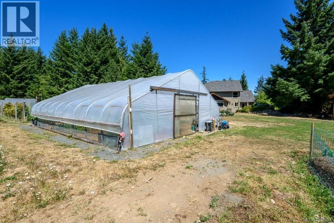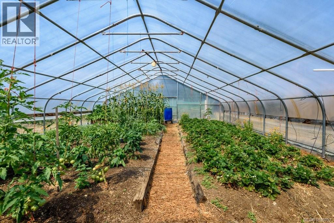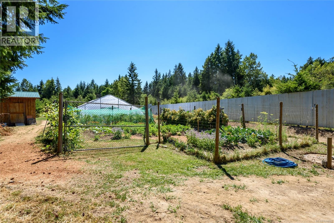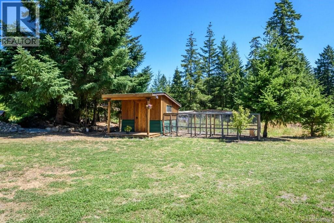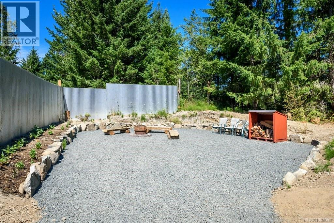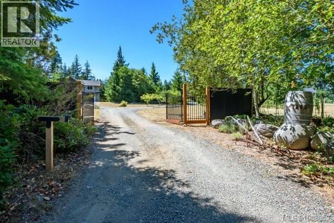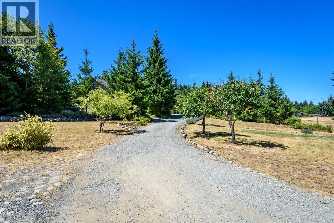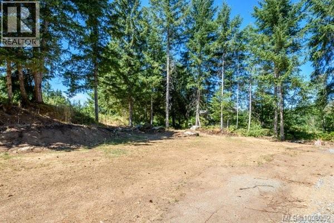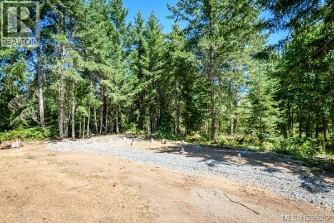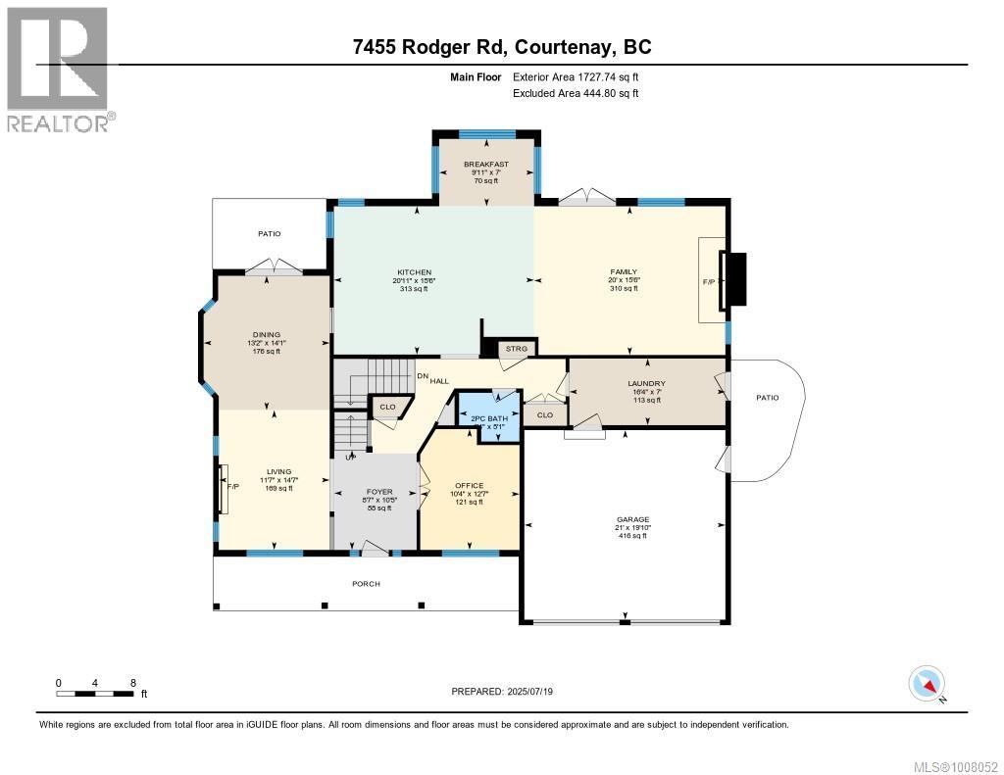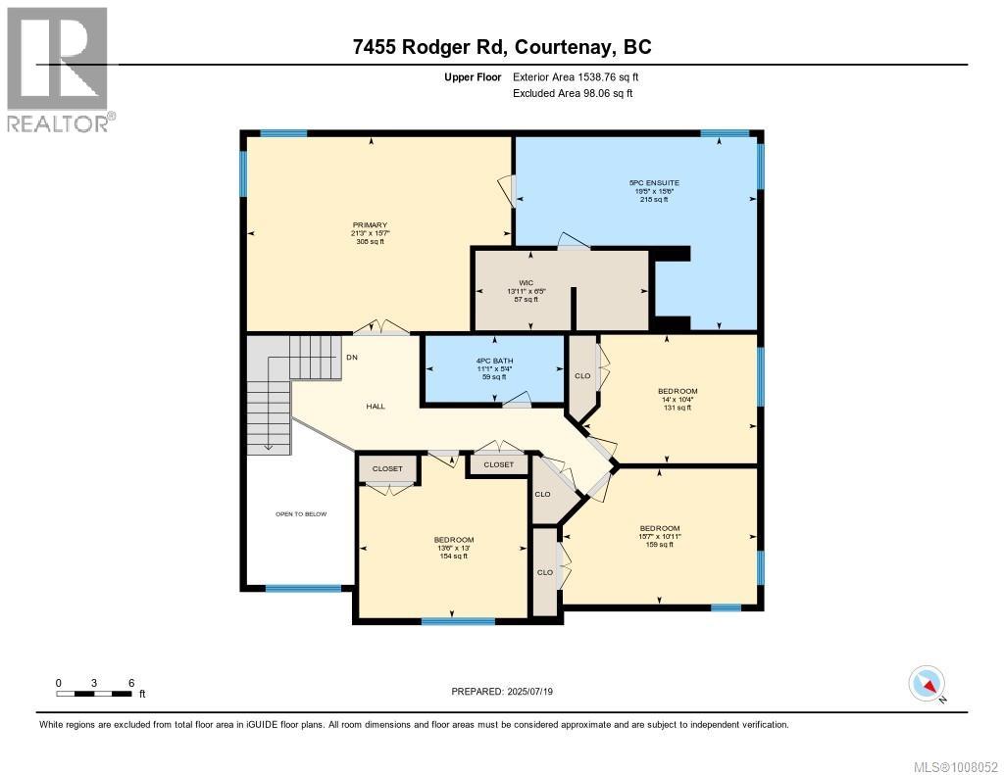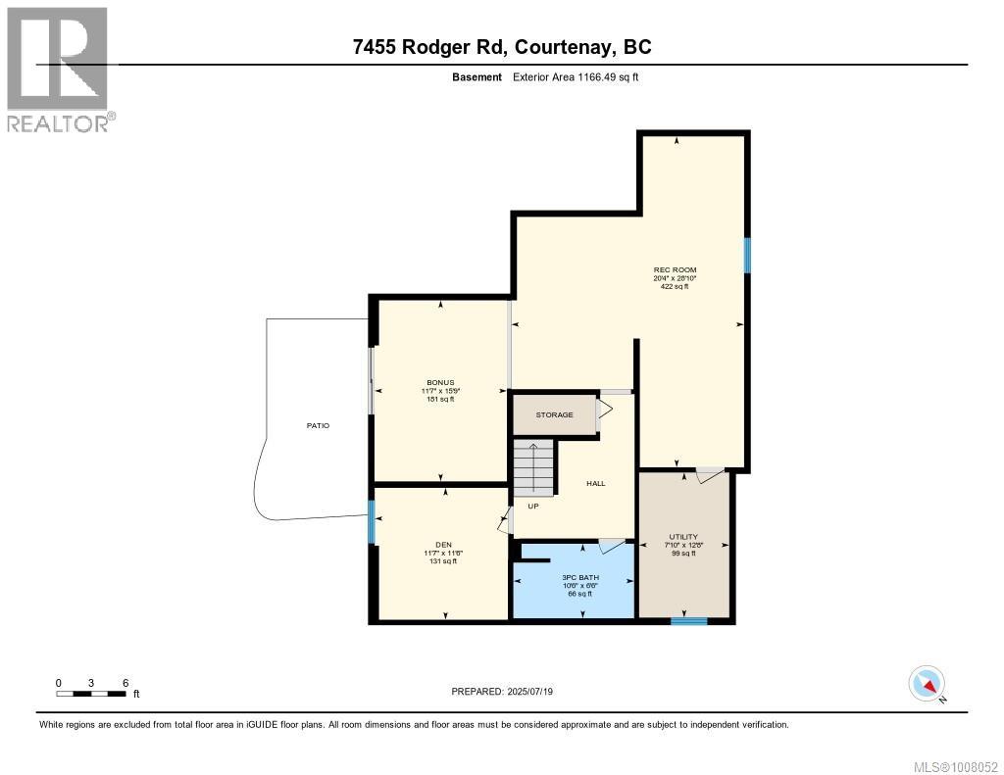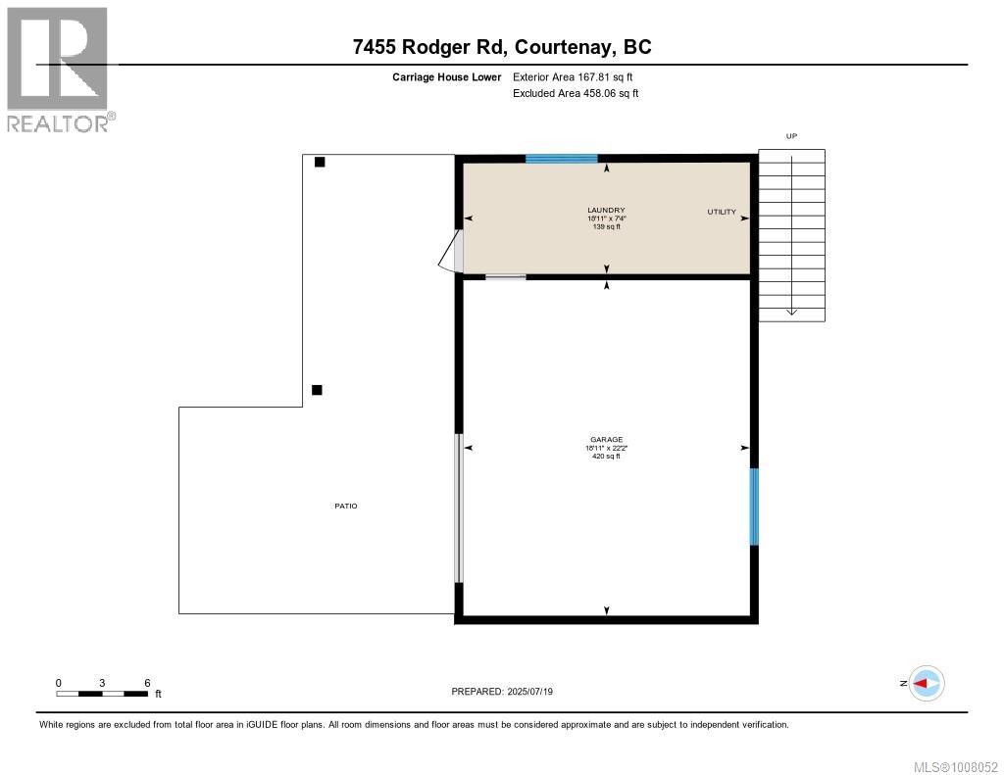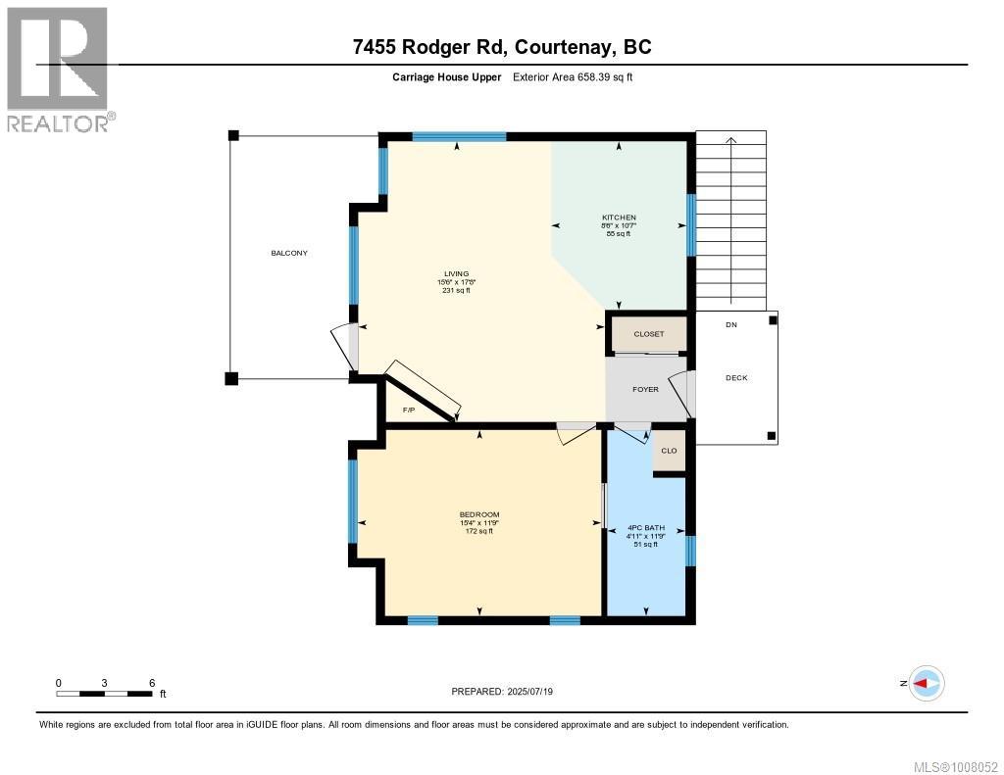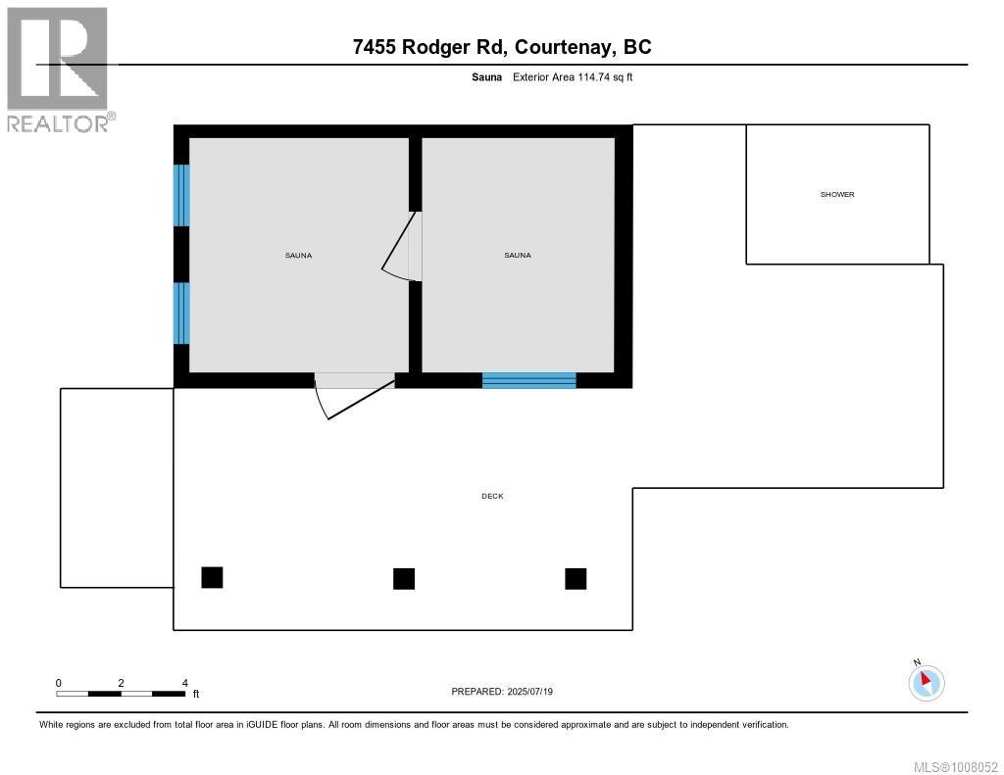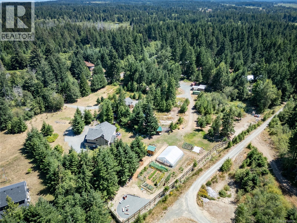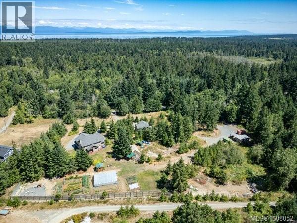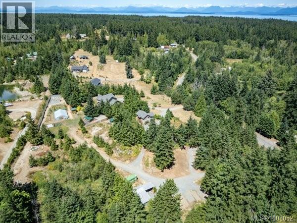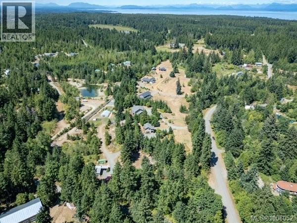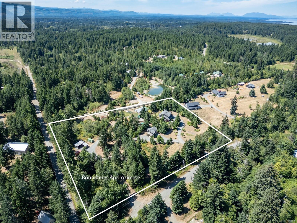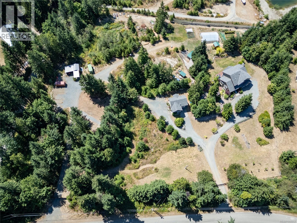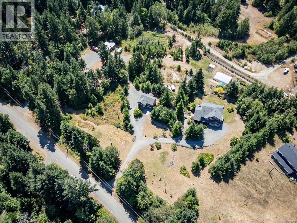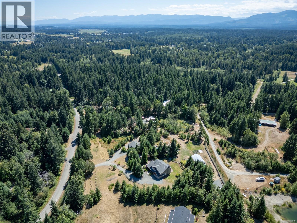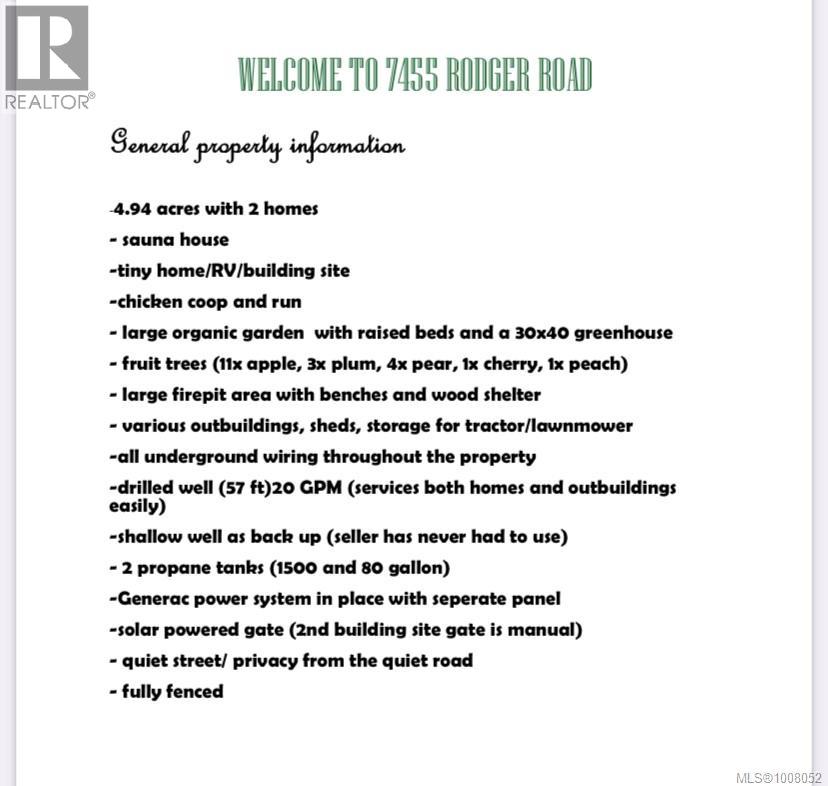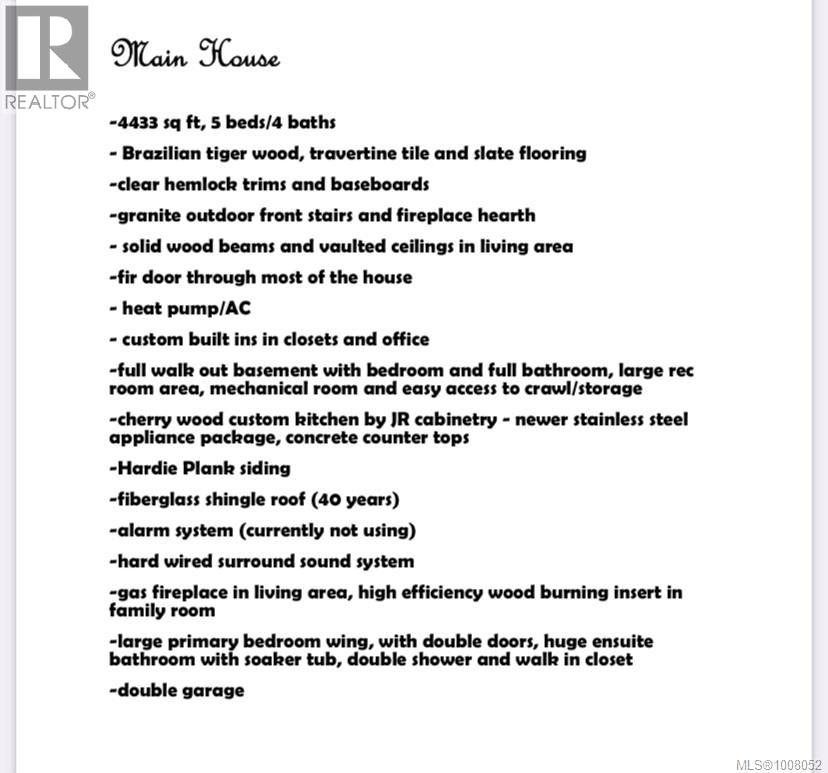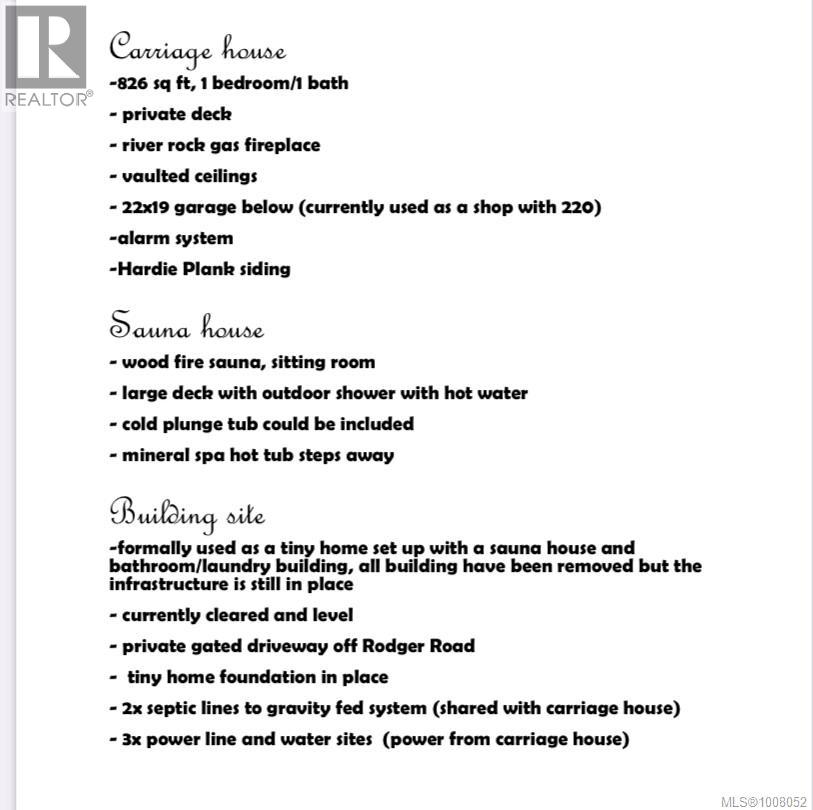6 Bedroom
5 Bathroom
5,259 ft2
Westcoast
Fireplace
Air Conditioned
Forced Air, Heat Pump
Acreage
$2,250,000
Island living at it's finest! Step away from the hustle and bustle, and into your own gated private multi-generational retreat. The main home is a West Coast beauty, 4400+ sq ft, 5 bedrooms/4baths with tiger wood floors, clear hemlock trim, and fir doors to give it a rustic feel, Upstairs, you'll find 4 large bedrooms, including the primary with a huge ensuite that feels like a spa. Walkout basement area opens to the patio/mineral spa and has a large rec room, and another bedroom and bath. The quality continues to the carriage house with vaulted ceilings, river rock gas fireplace and a private deck. Between the two homes you'll find the sauna house, featuring an outdoor shower, sitting area and a cold plunge tub. Feed the whole family from the established garden with a 30x40 greenhouse and chicken coop. Almost 5 acres, fully fenced and gated. To top it off, there's a cleared fully serviced building site with it's own driveway and gate for your future plans! (id:46156)
Property Details
|
MLS® Number
|
1008052 |
|
Property Type
|
Single Family |
|
Neigbourhood
|
Merville Black Creek |
|
Features
|
Acreage, Park Setting, Other |
|
Parking Space Total
|
20 |
|
Plan
|
Vip77274 |
|
Structure
|
Greenhouse, Workshop |
Building
|
Bathroom Total
|
5 |
|
Bedrooms Total
|
6 |
|
Architectural Style
|
Westcoast |
|
Constructed Date
|
2006 |
|
Cooling Type
|
Air Conditioned |
|
Fireplace Present
|
Yes |
|
Fireplace Total
|
3 |
|
Heating Fuel
|
Electric |
|
Heating Type
|
Forced Air, Heat Pump |
|
Size Interior
|
5,259 Ft2 |
|
Total Finished Area
|
5259 Sqft |
|
Type
|
House |
Land
|
Acreage
|
Yes |
|
Size Irregular
|
4.94 |
|
Size Total
|
4.94 Ac |
|
Size Total Text
|
4.94 Ac |
|
Zoning Description
|
Ru-8 |
|
Zoning Type
|
Unknown |
Rooms
| Level |
Type |
Length |
Width |
Dimensions |
|
Second Level |
Bedroom |
14 ft |
|
14 ft x Measurements not available |
|
Second Level |
Bedroom |
|
13 ft |
Measurements not available x 13 ft |
|
Second Level |
Bedroom |
|
|
15'7 x 10'11 |
|
Second Level |
Primary Bedroom |
|
|
21'3 x 15'7 |
|
Second Level |
Ensuite |
|
|
5-Piece |
|
Second Level |
Bathroom |
|
|
4-Piece |
|
Lower Level |
Bathroom |
|
|
3-Piece |
|
Lower Level |
Bedroom |
|
|
11'7 x 11'6 |
|
Lower Level |
Recreation Room |
|
|
28'10 x 20'4 |
|
Main Level |
Bathroom |
|
|
2-Piece |
|
Main Level |
Living Room |
|
|
14'7 x 14'7 |
|
Main Level |
Kitchen |
|
|
20'11 x 15'6 |
|
Main Level |
Family Room |
20 ft |
|
20 ft x Measurements not available |
|
Main Level |
Dining Room |
|
|
12'2 x 14'1 |
|
Other |
Bedroom |
|
|
15'4 x 11'9 |
|
Other |
Bathroom |
|
|
4-Piece |
https://www.realtor.ca/real-estate/28633455/7455-rodger-rd-merville-merville-black-creek


