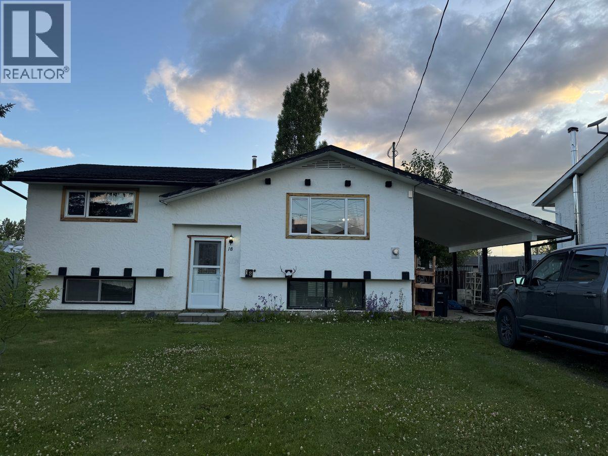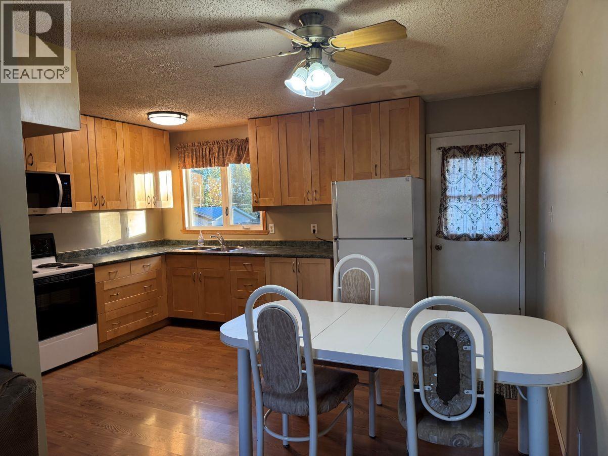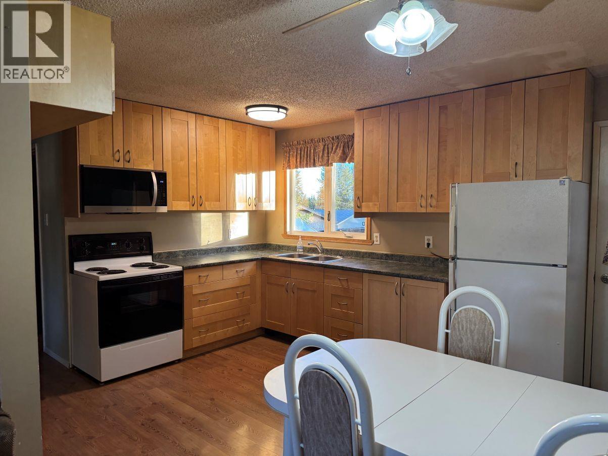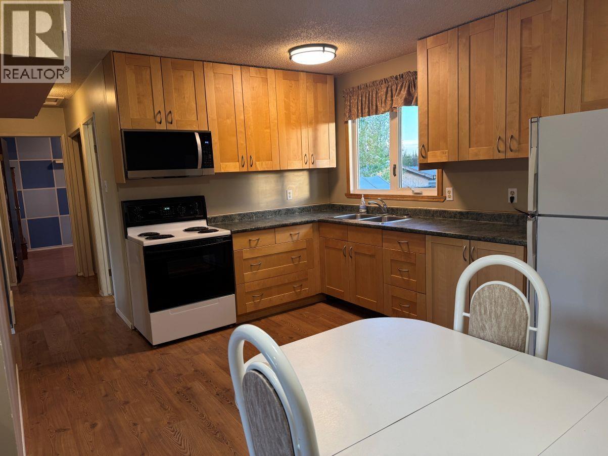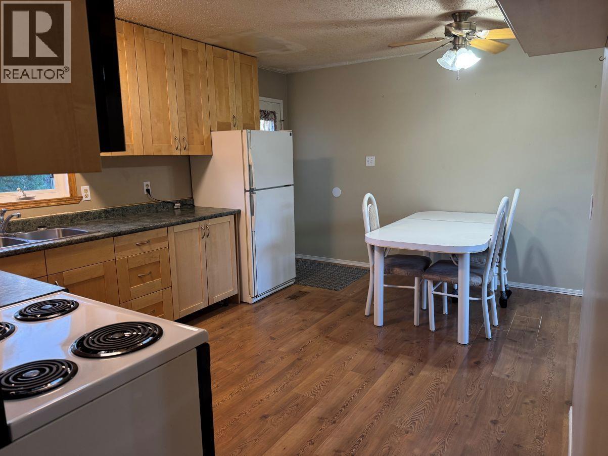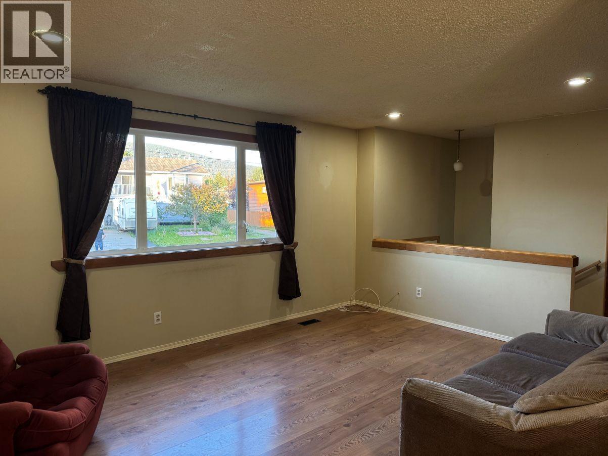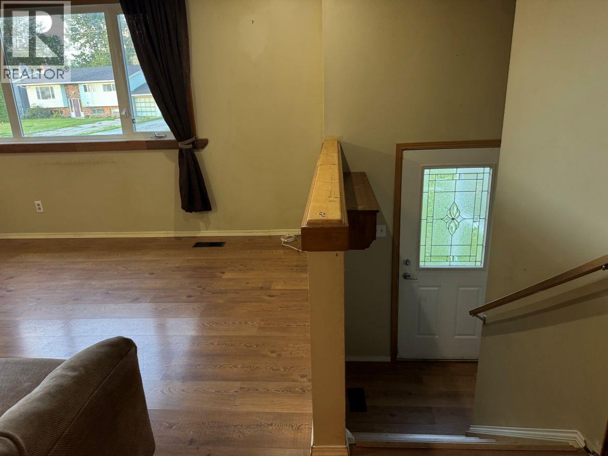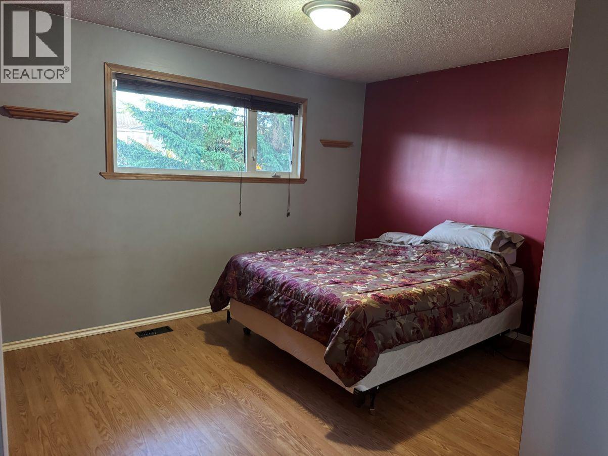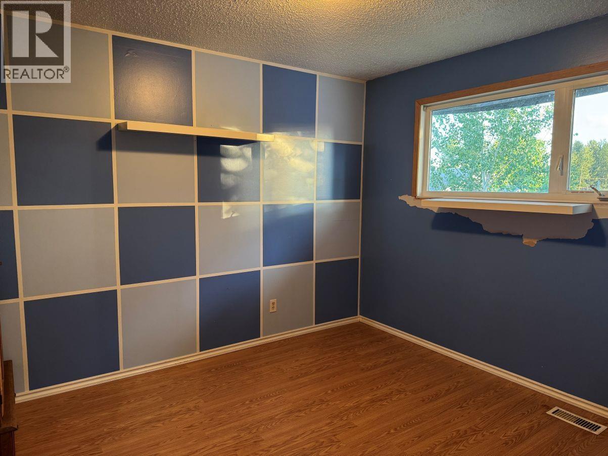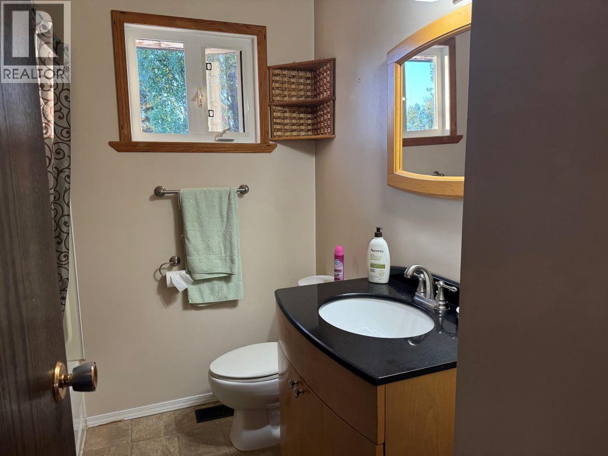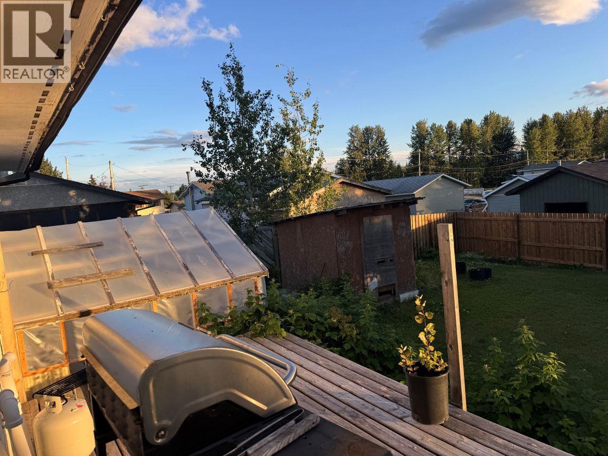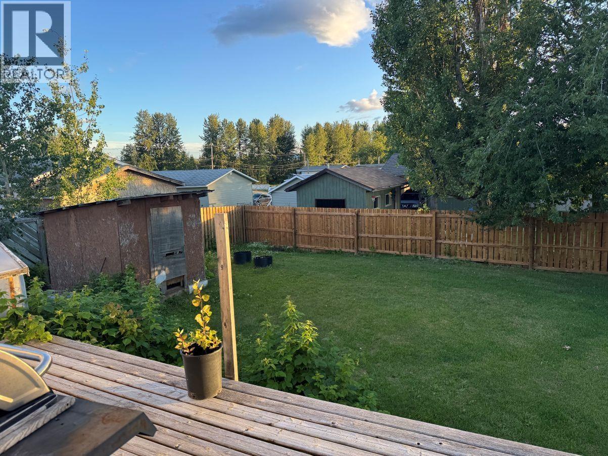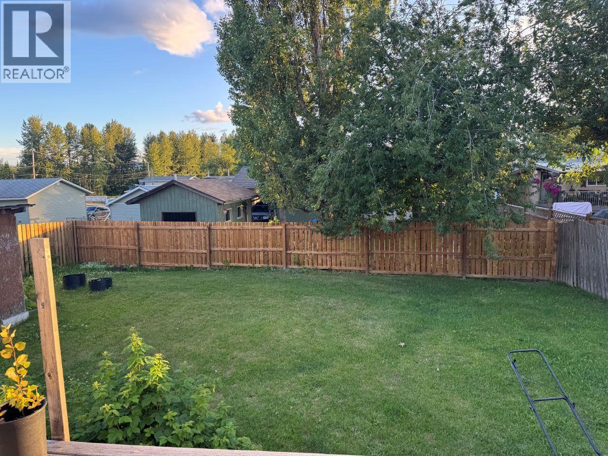3 Bedroom
2 Bathroom
1,658 ft2
Ranch
Forced Air
$131,500
$4500 credit towards a new roof - Welcome to this charming three bedroom, two bathroom home on a quiet street in Mackenzie. Perfect for families, this home is ideally situated close to schools, parks, and essential amenities. The bright kitchen features and eating area, offering a cozy spot for family meals. Enjoy the outdoors in the fully fenced backyard, complete with a spacious deck—ideal for summer gatherings—and a handy storage shed for your tools and equipment. This move-in ready home offers comfort, convenience, and a great location. Don’t miss this opportunity! All measurements are approximate, buyer to verify if deemed important. (id:46156)
Property Details
|
MLS® Number
|
R3028942 |
|
Property Type
|
Single Family |
|
Storage Type
|
Storage |
Building
|
Bathroom Total
|
2 |
|
Bedrooms Total
|
3 |
|
Architectural Style
|
Ranch |
|
Basement Development
|
Finished |
|
Basement Type
|
Full (finished) |
|
Constructed Date
|
1976 |
|
Construction Style Attachment
|
Detached |
|
Exterior Finish
|
Stucco |
|
Foundation Type
|
Concrete Perimeter |
|
Heating Fuel
|
Natural Gas |
|
Heating Type
|
Forced Air |
|
Roof Material
|
Asphalt Shingle |
|
Roof Style
|
Conventional |
|
Stories Total
|
1 |
|
Size Interior
|
1,658 Ft2 |
|
Total Finished Area
|
1658 Sqft |
|
Type
|
House |
|
Utility Water
|
Municipal Water |
Parking
Land
|
Acreage
|
No |
|
Size Irregular
|
5690 |
|
Size Total
|
5690 Sqft |
|
Size Total Text
|
5690 Sqft |
Rooms
| Level |
Type |
Length |
Width |
Dimensions |
|
Basement |
Bedroom 3 |
12 ft |
9 ft ,3 in |
12 ft x 9 ft ,3 in |
|
Basement |
Recreational, Games Room |
21 ft ,6 in |
12 ft |
21 ft ,6 in x 12 ft |
|
Basement |
Laundry Room |
12 ft ,6 in |
16 ft |
12 ft ,6 in x 16 ft |
|
Main Level |
Kitchen |
15 ft ,6 in |
14 ft ,6 in |
15 ft ,6 in x 14 ft ,6 in |
|
Main Level |
Living Room |
16 ft |
12 ft ,4 in |
16 ft x 12 ft ,4 in |
|
Main Level |
Primary Bedroom |
12 ft ,6 in |
10 ft |
12 ft ,6 in x 10 ft |
|
Main Level |
Bedroom 2 |
11 ft ,3 in |
10 ft ,6 in |
11 ft ,3 in x 10 ft ,6 in |
https://www.realtor.ca/real-estate/28633215/18-munro-crescent-mackenzie


