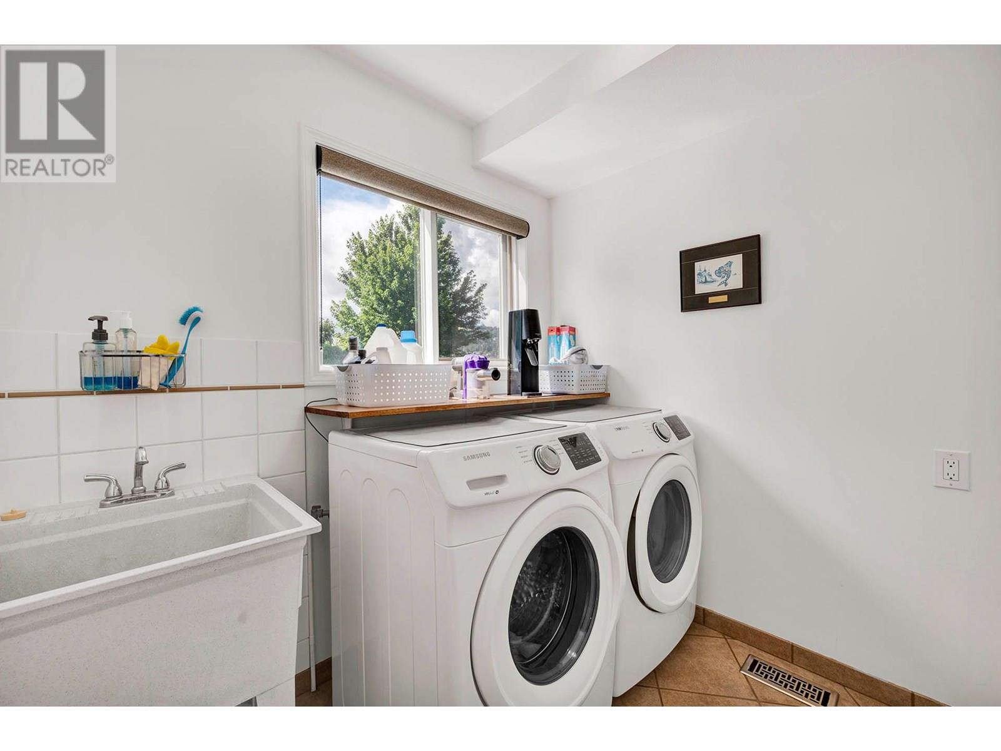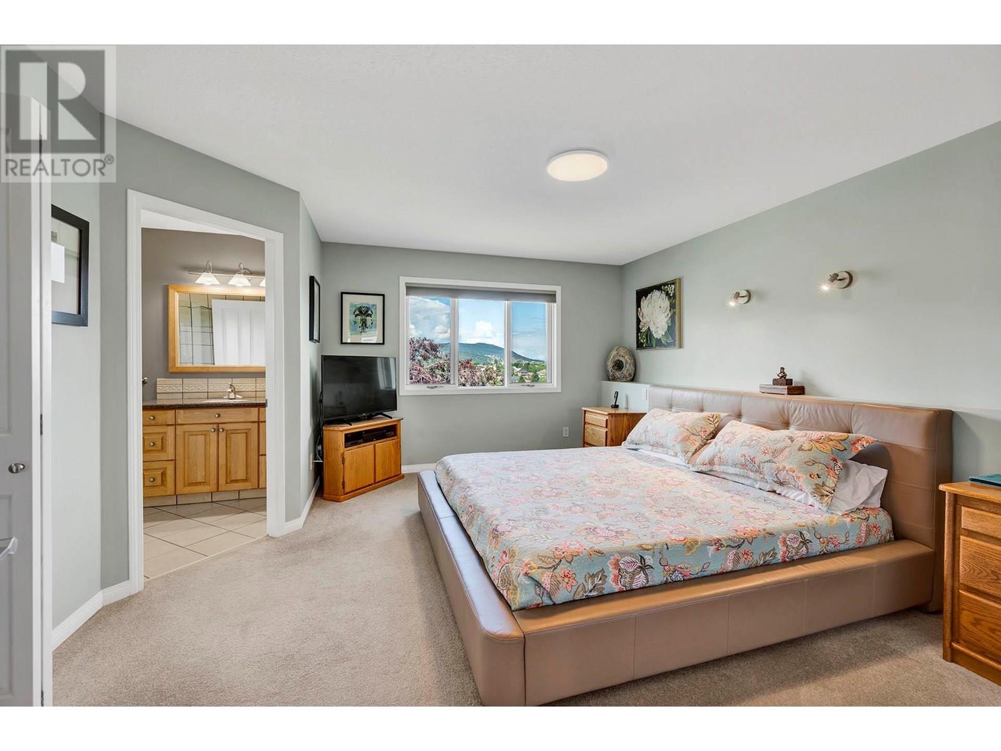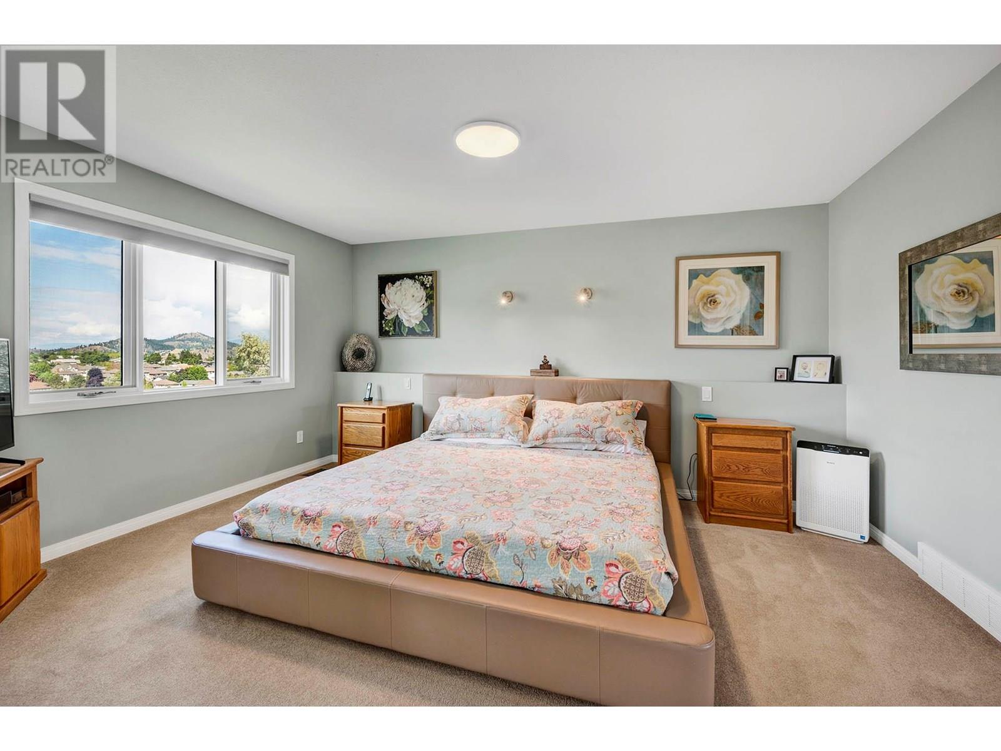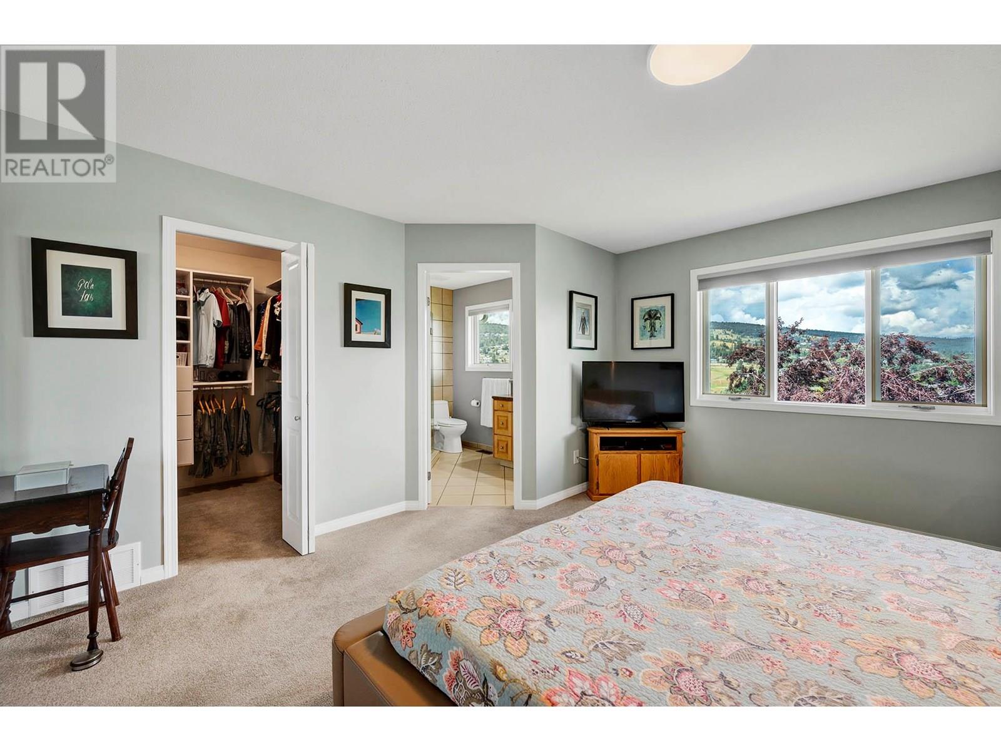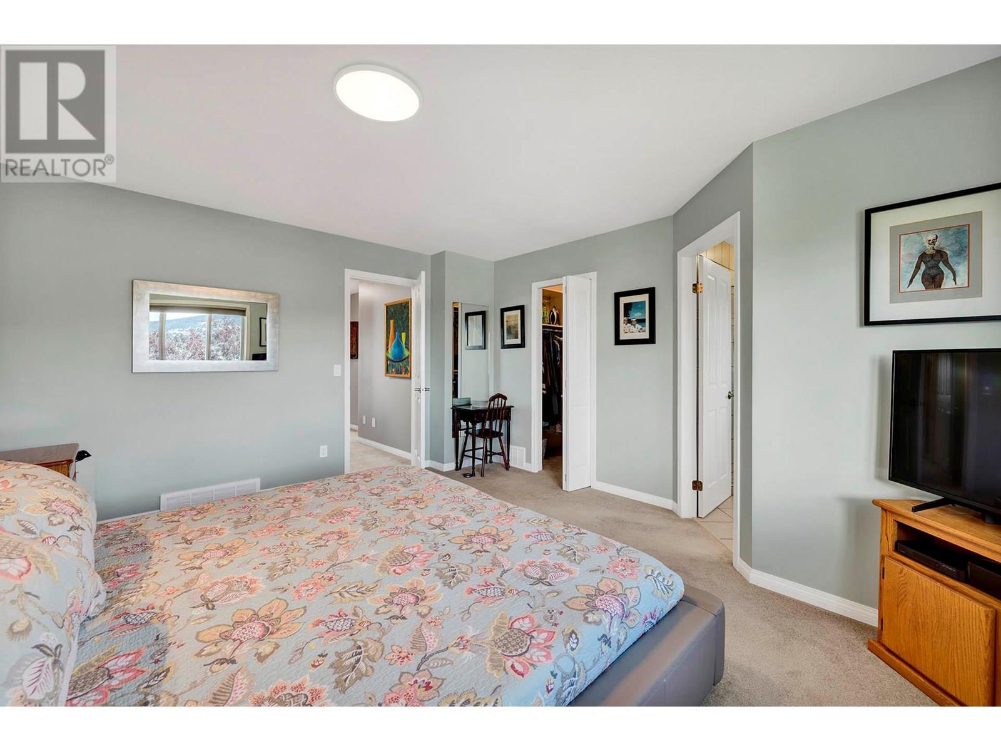4 Bedroom
4 Bathroom
3,036 ft2
Fireplace
Central Air Conditioning
Forced Air, See Remarks
$1,049,900
This immaculate 2-storey family home features 3+1 bedrooms and 4 bathrooms in a great Sahali location. The main floor has a bright and open concept livingroom, diningroom and island kitchen with granite counter tops, family room with gas fireplace & valuted ceilings, 2 piece bathroom, laundry and access to a large sundeck overlooking the flat fenced yard with beautiful Sahali views. The upstairs has a 4 piece main bathroom with large soaker tub & shower and 3 good sized bedrooms including main bedroom with a 3 piece ensuite, walk-in closet and laundry chute. The full walk-out basement has a large recroom with gas fireplace, 1 bedroom, den, 3 piece bathroom and storage room. Located in a cul-de-sac in Coach Hills close to all amenities including McGowan Park Elementary, Albert McGowan Park, shopping, recreation and more. Many updates done throughout and includes 7 appliances, central air, central vac and hot water on demand. A must to view this great family home and area! (id:46156)
Property Details
|
MLS® Number
|
10356430 |
|
Property Type
|
Single Family |
|
Neigbourhood
|
Sahali |
|
Amenities Near By
|
Park, Recreation, Schools, Shopping |
|
Features
|
Cul-de-sac |
|
Parking Space Total
|
2 |
|
Road Type
|
Cul De Sac |
|
View Type
|
City View, Mountain View |
Building
|
Bathroom Total
|
4 |
|
Bedrooms Total
|
4 |
|
Appliances
|
Refrigerator, Cooktop - Gas, Microwave, Washer & Dryer, Oven - Built-in |
|
Basement Type
|
Full |
|
Constructed Date
|
1992 |
|
Construction Style Attachment
|
Detached |
|
Cooling Type
|
Central Air Conditioning |
|
Exterior Finish
|
Stucco |
|
Fireplace Fuel
|
Gas |
|
Fireplace Present
|
Yes |
|
Fireplace Type
|
Unknown |
|
Flooring Type
|
Mixed Flooring |
|
Half Bath Total
|
1 |
|
Heating Type
|
Forced Air, See Remarks |
|
Roof Material
|
Asphalt Shingle |
|
Roof Style
|
Unknown |
|
Stories Total
|
3 |
|
Size Interior
|
3,036 Ft2 |
|
Type
|
House |
|
Utility Water
|
Municipal Water |
Parking
Land
|
Acreage
|
No |
|
Land Amenities
|
Park, Recreation, Schools, Shopping |
|
Sewer
|
Municipal Sewage System |
|
Size Irregular
|
0.19 |
|
Size Total
|
0.19 Ac|under 1 Acre |
|
Size Total Text
|
0.19 Ac|under 1 Acre |
|
Zoning Type
|
Unknown |
Rooms
| Level |
Type |
Length |
Width |
Dimensions |
|
Second Level |
4pc Ensuite Bath |
|
|
Measurements not available |
|
Second Level |
3pc Ensuite Bath |
|
|
Measurements not available |
|
Second Level |
Bedroom |
|
|
13'4'' x 10'3'' |
|
Second Level |
Bedroom |
|
|
11'7'' x 10'2'' |
|
Second Level |
Primary Bedroom |
|
|
15'0'' x 13'0'' |
|
Basement |
3pc Bathroom |
|
|
Measurements not available |
|
Basement |
Storage |
|
|
13'5'' x 4'0'' |
|
Basement |
Bedroom |
|
|
11'6'' x 11'3'' |
|
Basement |
Den |
|
|
12'6'' x 14'9'' |
|
Basement |
Recreation Room |
|
|
16'10'' x 22'0'' |
|
Main Level |
2pc Bathroom |
|
|
Measurements not available |
|
Main Level |
Foyer |
|
|
13'0'' x 7'2'' |
|
Main Level |
Laundry Room |
|
|
7'6'' x 6'2'' |
|
Main Level |
Family Room |
|
|
12'3'' x 10'10'' |
|
Main Level |
Kitchen |
|
|
10'8'' x 14'10'' |
|
Main Level |
Dining Room |
|
|
17'7'' x 9'0'' |
|
Main Level |
Living Room |
|
|
13'0'' x 15'0'' |
https://www.realtor.ca/real-estate/28632967/2045-sovereign-court-kamloops-sahali





















