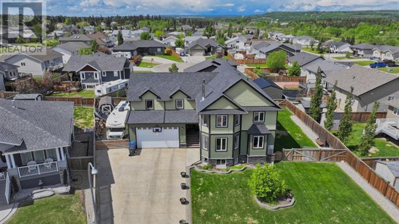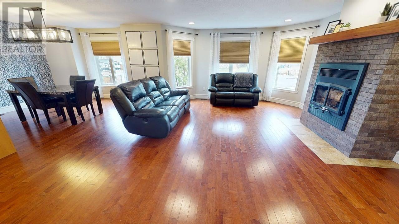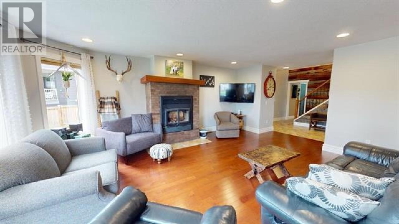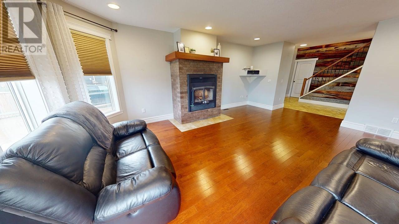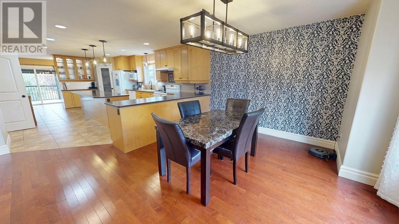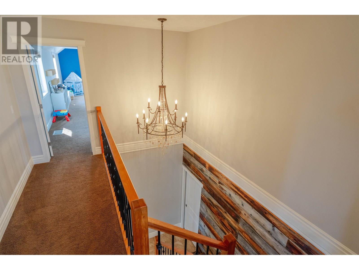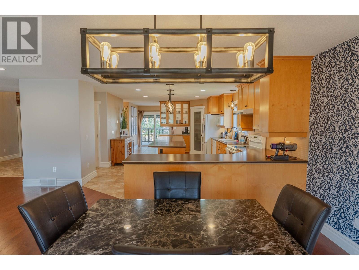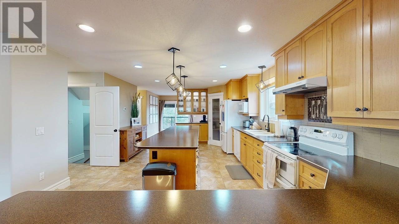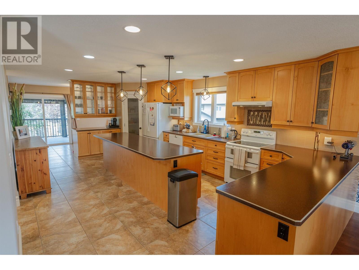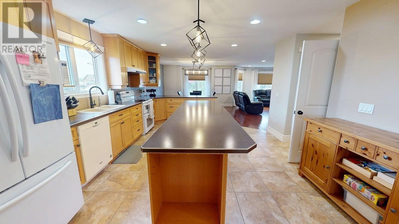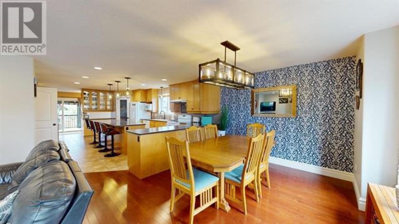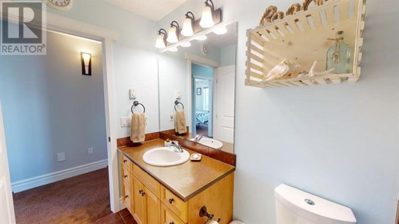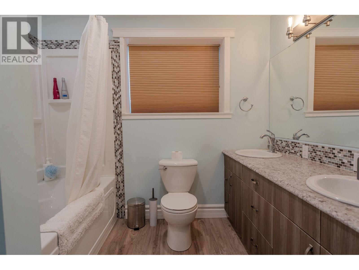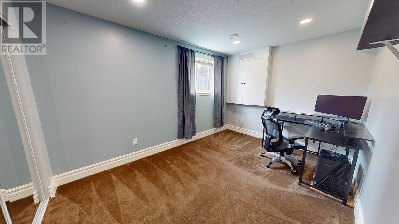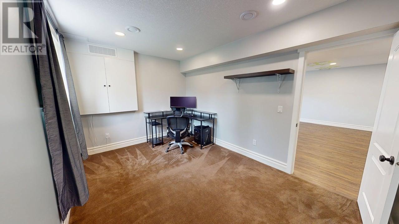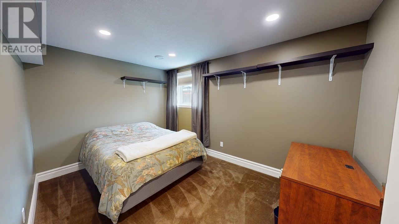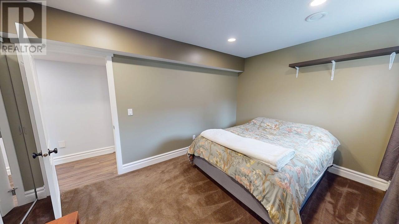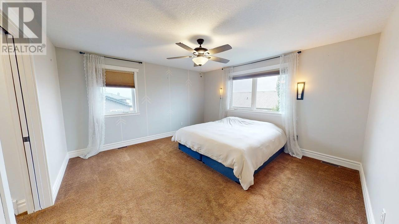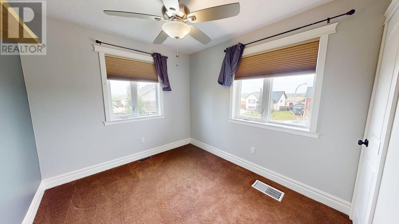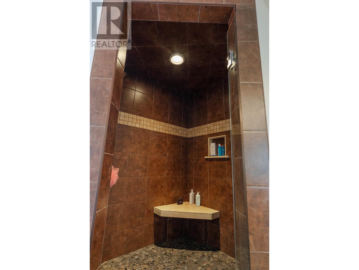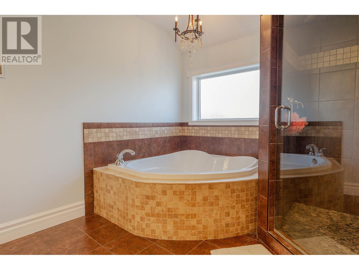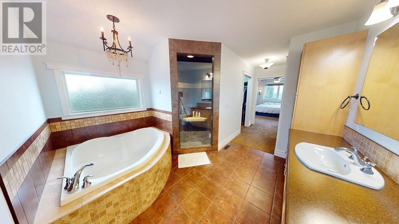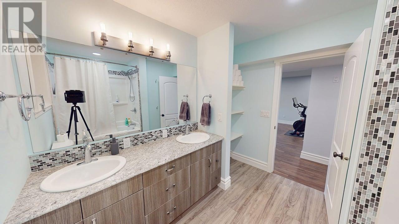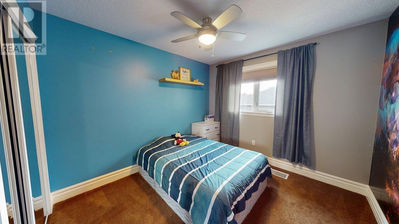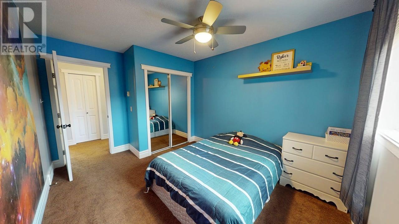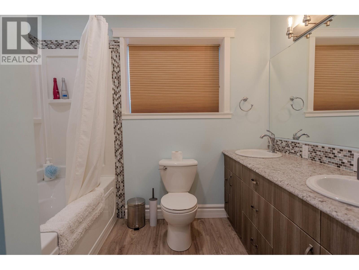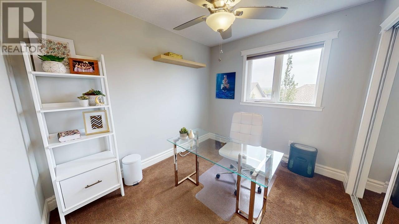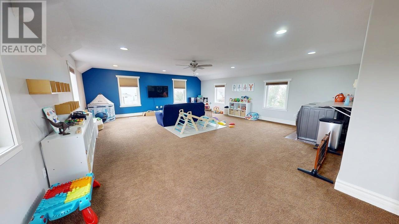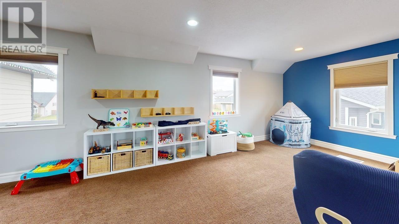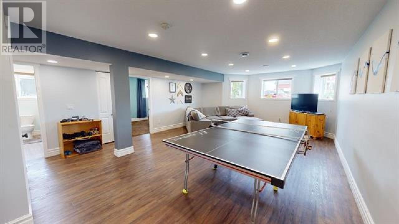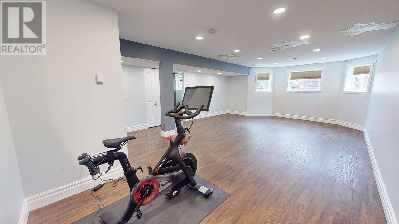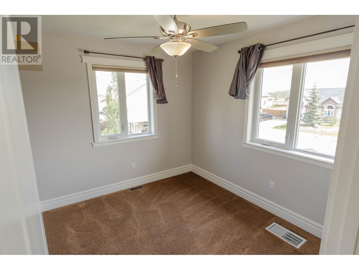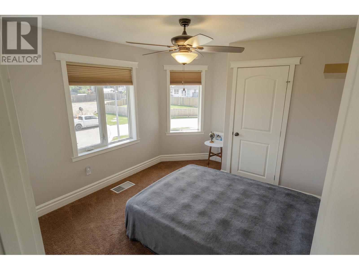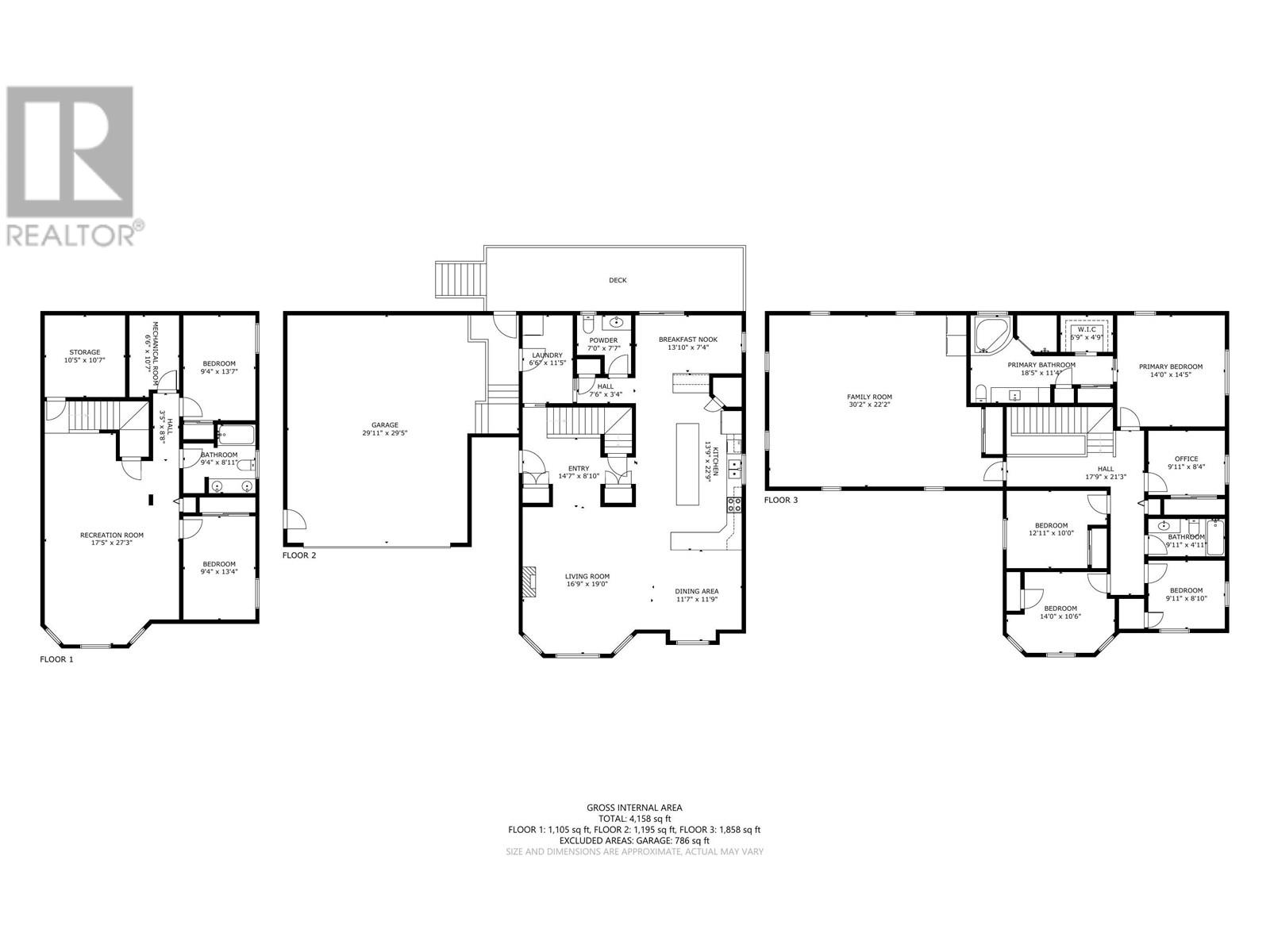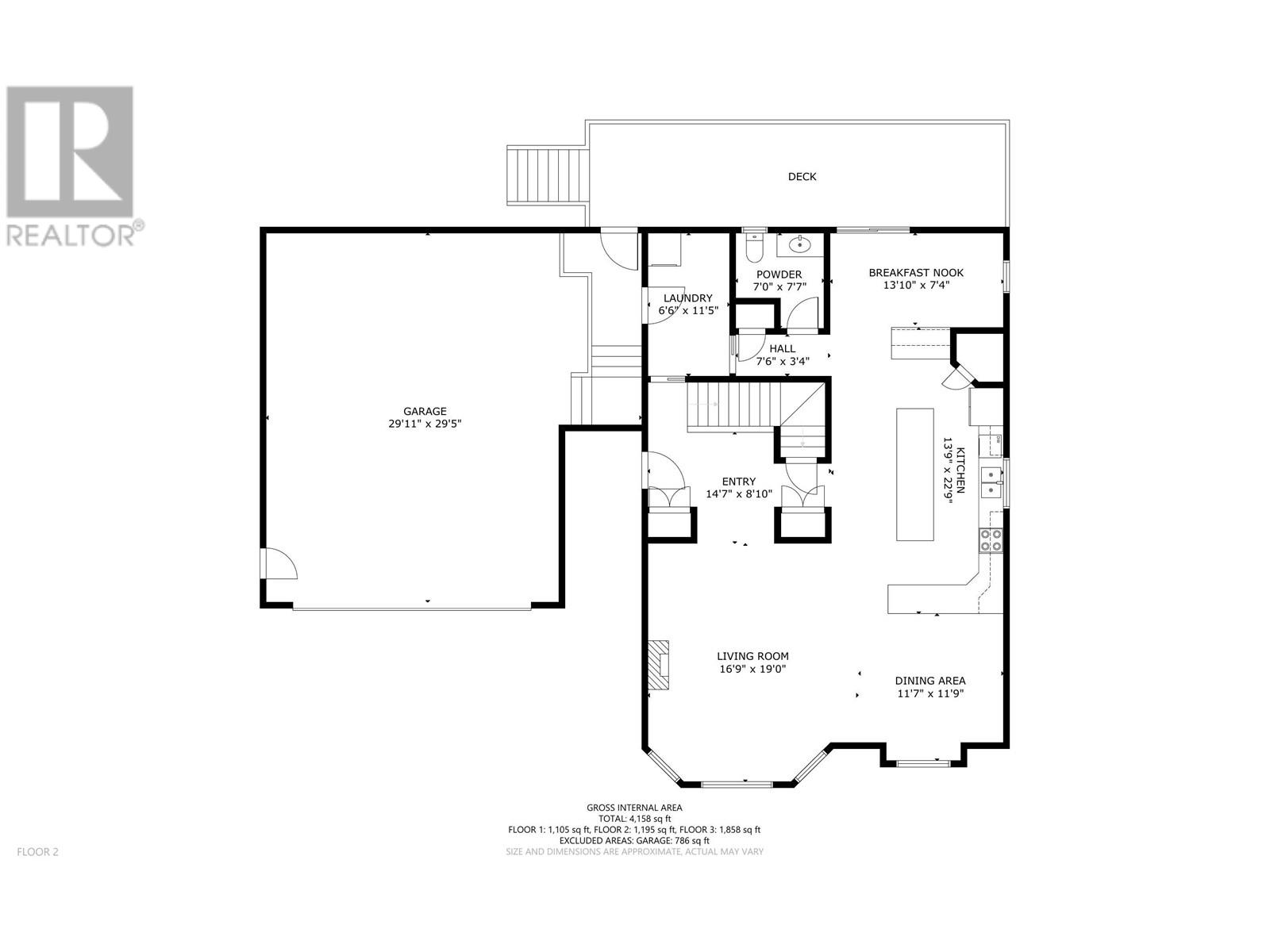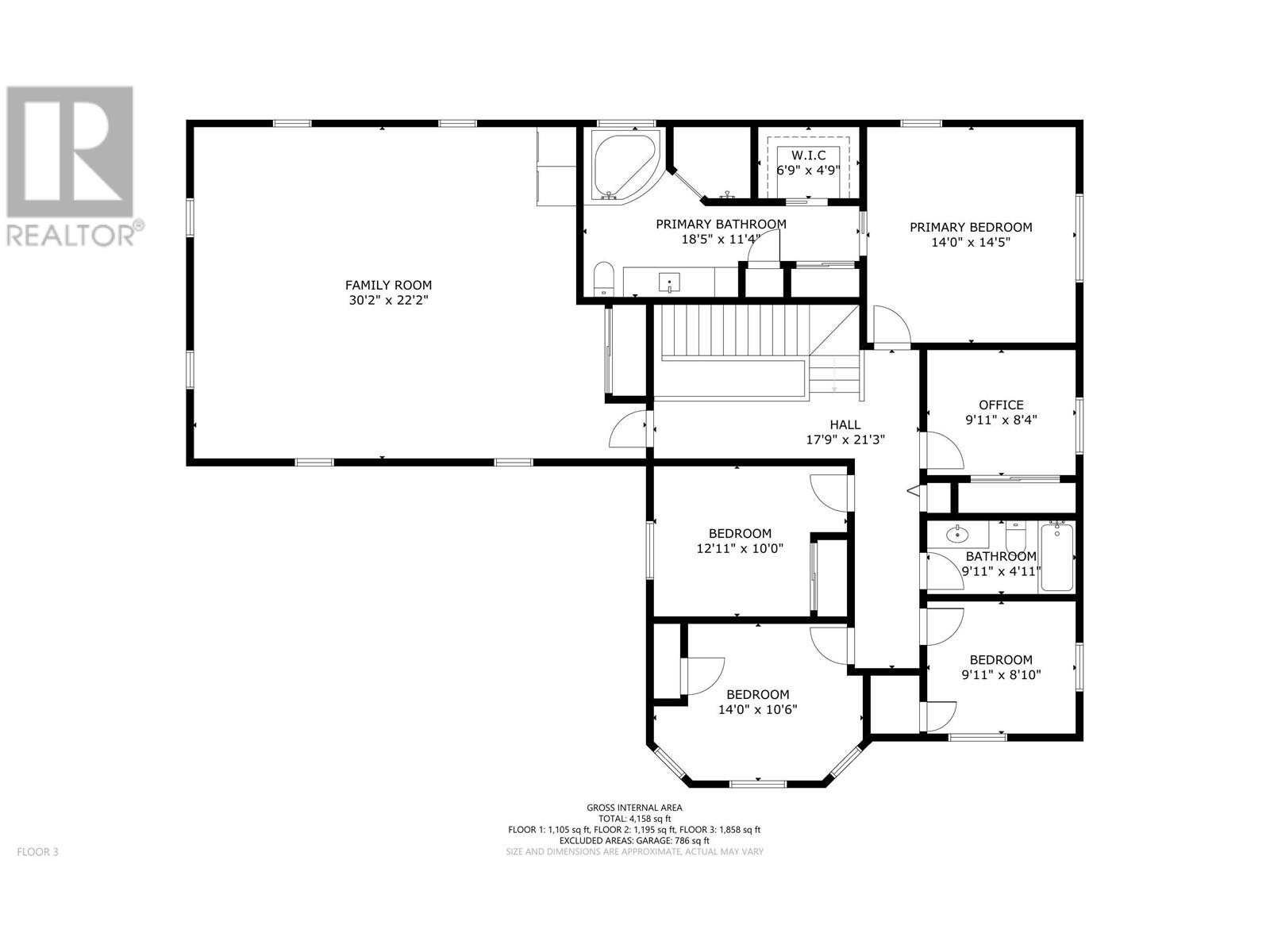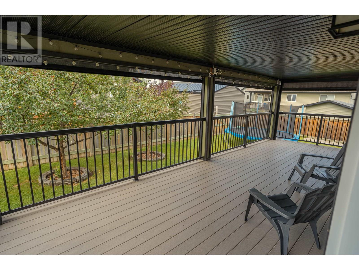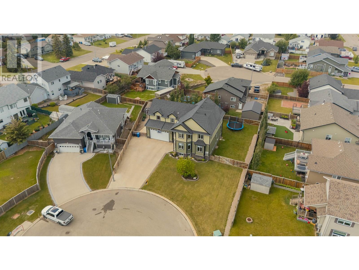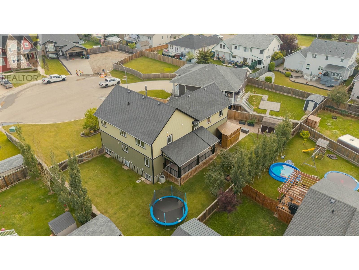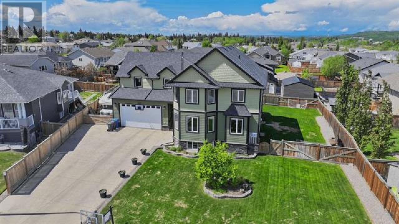7 Bedroom
4 Bathroom
4,158 ft2
Fireplace
Central Air Conditioning
Forced Air
$835,000
Have you been dreaming of a home your family will never outgrow? This immaculate 7-bedroom, 4-bathroom property is that rare find-offering space, comfort, and function for every stage of life. Tucked into a quiet cul-de-sac just steps from Fish Creek trails, a golf course, and Ambrose Elementary, the location is as ideal as the layout. The bright main floor boasts an open-concept design with a cozy wood-burning fireplace and a spacious kitchen with an eat-in island, perfect for gathering. Upstairs, five bedrooms are all conveniently located on one floor, including a primary suite with a walk-through closet and ensuite, plus a bonus family room. The fully finished basement features a rec room, two additional bedrooms, bathroom, and laundry. Enjoy year-round entertaining on the covered sundeck with hot tub, overlooking a beautifully fenced and treed backyard. Oversized heated garage fits two trucks, plus there's RV parking. A true one-of-a-kind gem! (id:46156)
Property Details
|
MLS® Number
|
R3028897 |
|
Property Type
|
Single Family |
Building
|
Bathroom Total
|
4 |
|
Bedrooms Total
|
7 |
|
Appliances
|
Washer, Dryer, Refrigerator, Stove, Dishwasher, Hot Tub |
|
Basement Development
|
Finished |
|
Basement Type
|
Full (finished) |
|
Constructed Date
|
2011 |
|
Construction Style Attachment
|
Detached |
|
Cooling Type
|
Central Air Conditioning |
|
Exterior Finish
|
Composite Siding |
|
Fireplace Present
|
Yes |
|
Fireplace Total
|
1 |
|
Foundation Type
|
Concrete Perimeter, Unknown |
|
Heating Fuel
|
Natural Gas |
|
Heating Type
|
Forced Air |
|
Roof Material
|
Asphalt Shingle |
|
Roof Style
|
Conventional |
|
Stories Total
|
2 |
|
Size Interior
|
4,158 Ft2 |
|
Total Finished Area
|
4158 Sqft |
|
Type
|
House |
|
Utility Water
|
Municipal Water |
Parking
Land
|
Acreage
|
No |
|
Size Irregular
|
11309 |
|
Size Total
|
11309 Sqft |
|
Size Total Text
|
11309 Sqft |
Rooms
| Level |
Type |
Length |
Width |
Dimensions |
|
Above |
Family Room |
25 ft ,2 in |
22 ft |
25 ft ,2 in x 22 ft |
|
Above |
Primary Bedroom |
13 ft ,1 in |
13 ft ,1 in |
13 ft ,1 in x 13 ft ,1 in |
|
Above |
Other |
6 ft ,9 in |
4 ft ,9 in |
6 ft ,9 in x 4 ft ,9 in |
|
Above |
Bedroom 2 |
9 ft ,1 in |
8 ft ,9 in |
9 ft ,1 in x 8 ft ,9 in |
|
Above |
Bedroom 3 |
9 ft ,1 in |
10 ft ,7 in |
9 ft ,1 in x 10 ft ,7 in |
|
Above |
Bedroom 4 |
9 ft ,1 in |
8 ft ,1 in |
9 ft ,1 in x 8 ft ,1 in |
|
Above |
Bedroom 5 |
14 ft |
10 ft ,5 in |
14 ft x 10 ft ,5 in |
|
Basement |
Recreational, Games Room |
17 ft ,5 in |
27 ft ,3 in |
17 ft ,5 in x 27 ft ,3 in |
|
Basement |
Bedroom 6 |
9 ft ,4 in |
13 ft ,7 in |
9 ft ,4 in x 13 ft ,7 in |
|
Basement |
Additional Bedroom |
9 ft ,4 in |
13 ft ,4 in |
9 ft ,4 in x 13 ft ,4 in |
|
Basement |
Storage |
10 ft ,5 in |
10 ft ,7 in |
10 ft ,5 in x 10 ft ,7 in |
|
Basement |
Utility Room |
6 ft ,6 in |
10 ft ,7 in |
6 ft ,6 in x 10 ft ,7 in |
|
Main Level |
Foyer |
14 ft ,7 in |
8 ft ,1 in |
14 ft ,7 in x 8 ft ,1 in |
|
Main Level |
Living Room |
18 ft ,9 in |
13 ft ,9 in |
18 ft ,9 in x 13 ft ,9 in |
|
Main Level |
Dining Room |
13 ft ,1 in |
12 ft ,3 in |
13 ft ,1 in x 12 ft ,3 in |
|
Main Level |
Kitchen |
13 ft ,1 in |
21 ft |
13 ft ,1 in x 21 ft |
|
Main Level |
Dining Nook |
13 ft ,8 in |
7 ft ,6 in |
13 ft ,8 in x 7 ft ,6 in |
|
Main Level |
Laundry Room |
6 ft ,5 in |
11 ft ,3 in |
6 ft ,5 in x 11 ft ,3 in |
https://www.realtor.ca/real-estate/28632602/11716-88-street-fort-st-john


