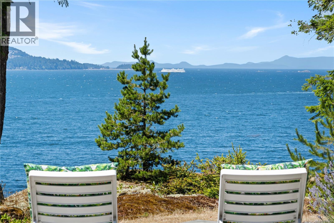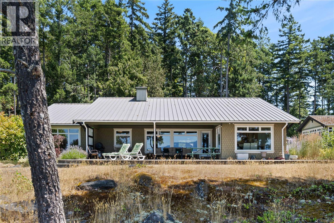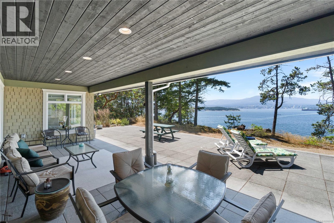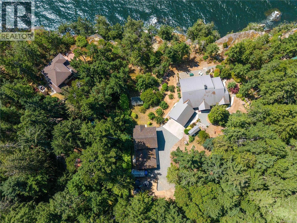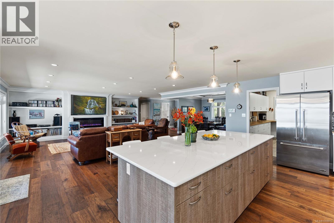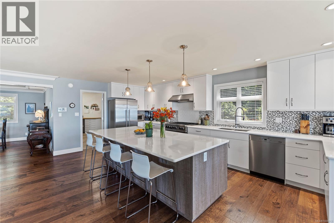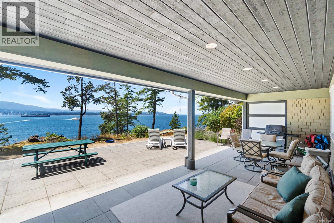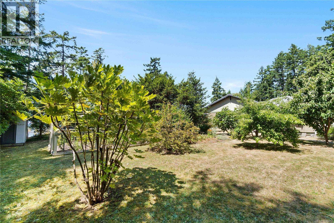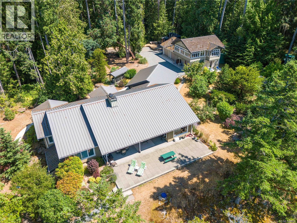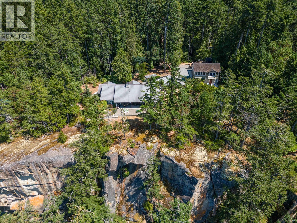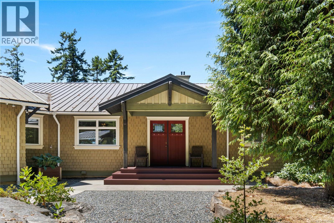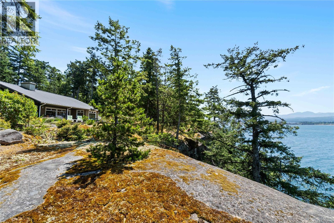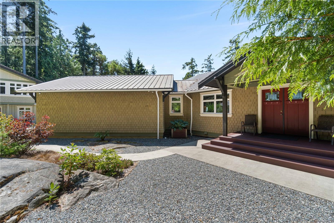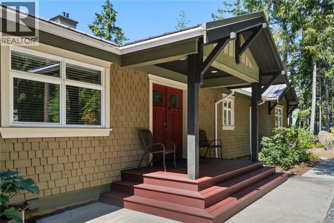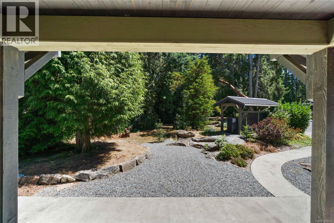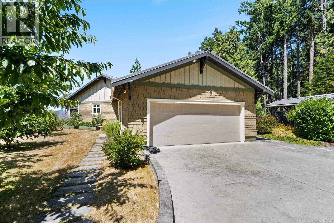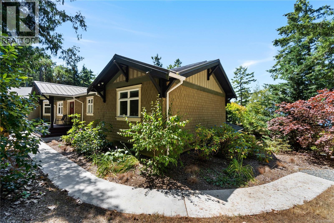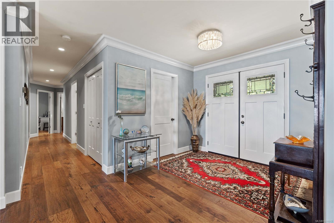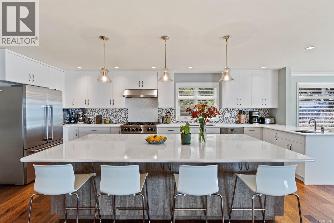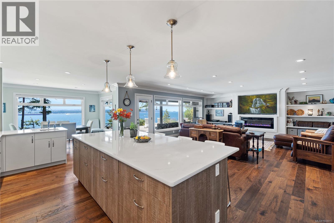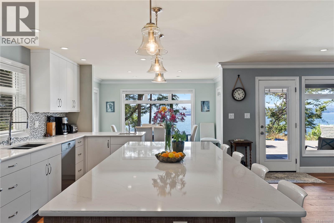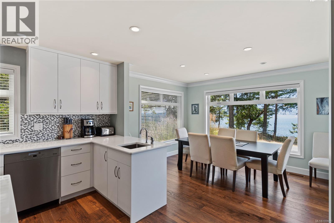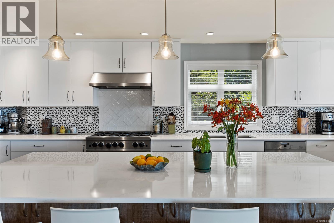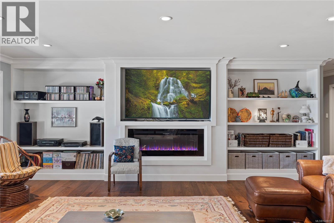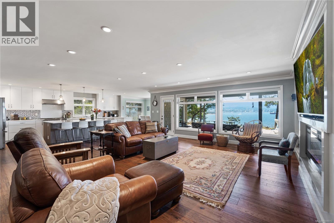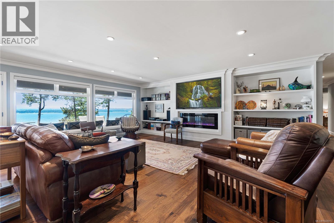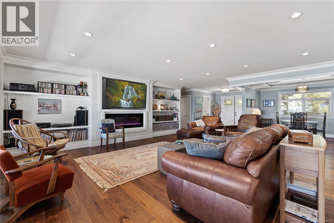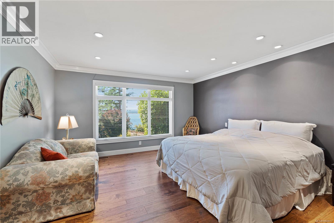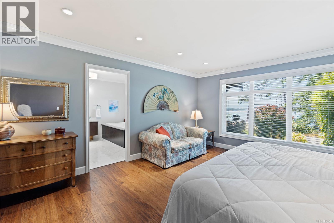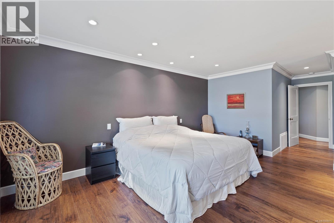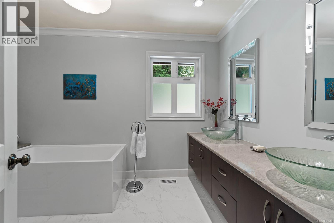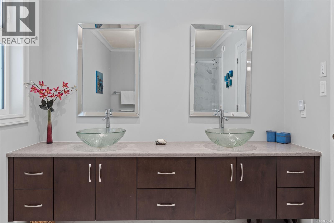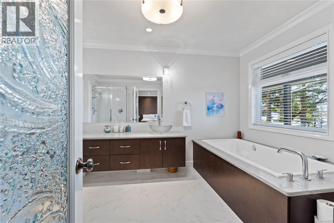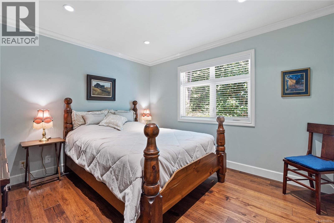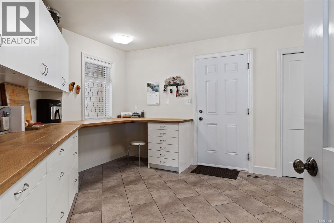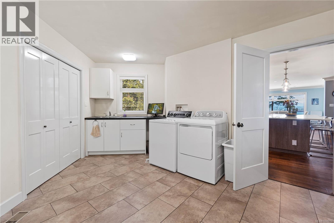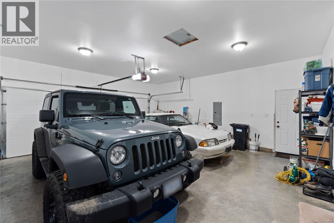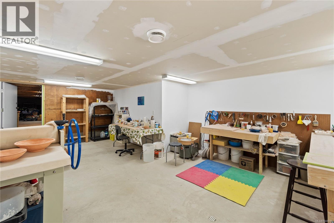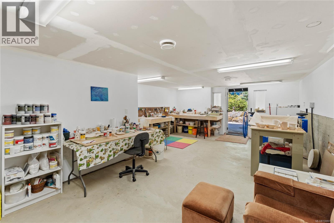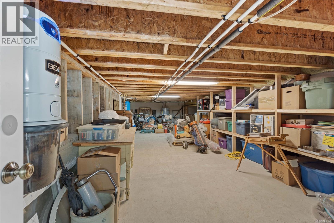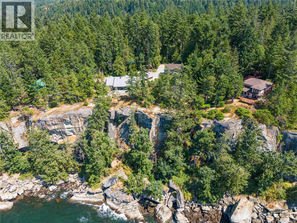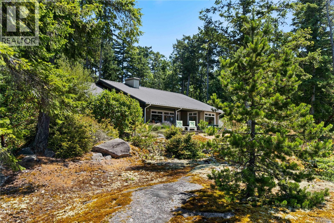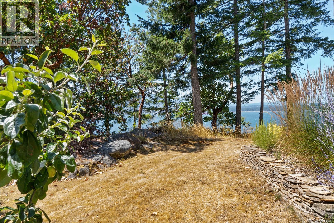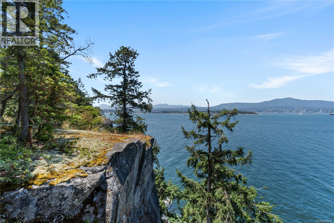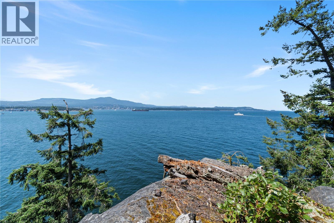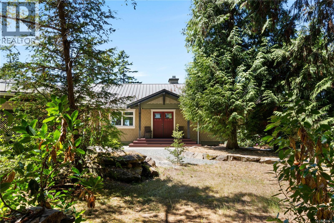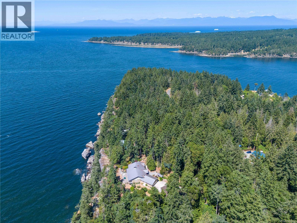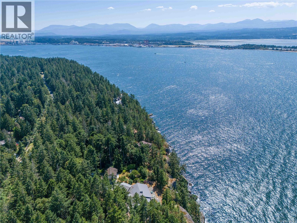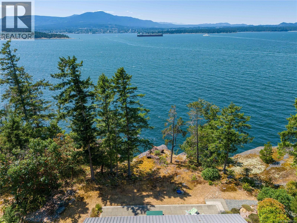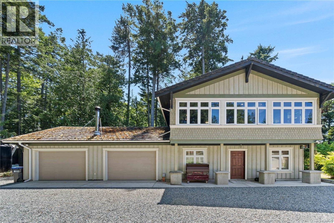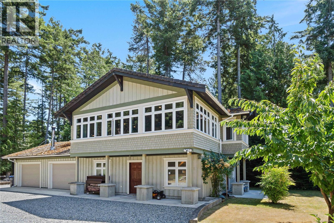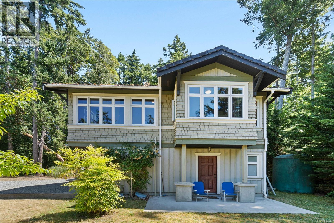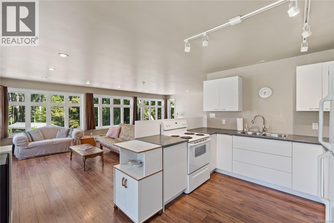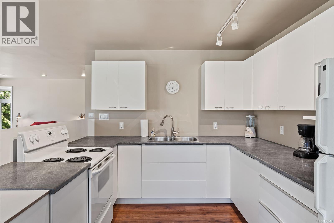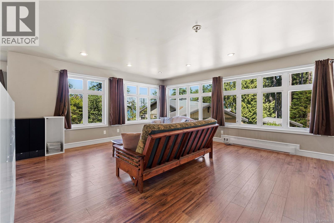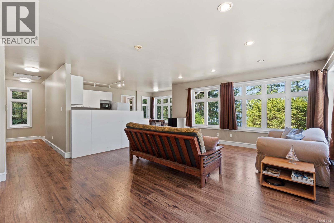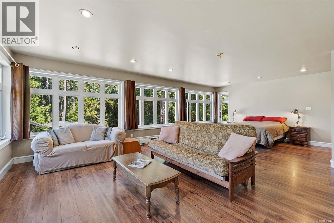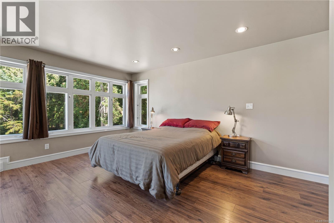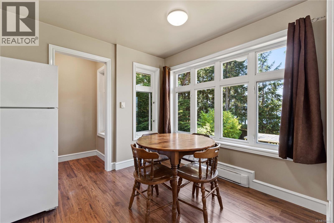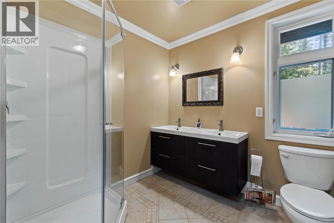4 Bedroom
3 Bathroom
3,712 ft2
Fireplace
Air Conditioned, Fully Air Conditioned
Heat Pump
Waterfront On Ocean
Acreage
$2,500,000
Welcome to 879 Canso Road—a breathtaking oceanfront retreat on stunning Gabriola Island! This private 2.2-acre estate showcases panoramic ocean, mountain and city views, vibrant sunsets, and abundant wildlife. Meticulously maintained, the property includes a quality-built main home, spacious carriage house, studio, and shop—ideal for artists, entrepreneurs, or potential B&B income. Features include HVAC, rainwater collection with 13,000-gal cistern, filtration system, central vac, 100 KVA generator, security system, and gated entry with intercom. The chef’s kitchen boasts high-end appliances, a 6-burner commercial stove, quartz countertops, and an electric fireplace. Enjoy mature landscaping, fruit trees, berries, garden beds, and unfiltered outdoor oceanfront views. Experience spa-like coastal living in a truly special location. Words and photos can’t capture it all—come see it for yourself! (id:46156)
Property Details
|
MLS® Number
|
1008013 |
|
Property Type
|
Single Family |
|
Neigbourhood
|
Gabriola Island |
|
Features
|
Acreage, Central Location, Private Setting, Other, Marine Oriented |
|
Parking Space Total
|
2 |
|
Plan
|
Vip20815 |
|
Structure
|
Shed, Workshop |
|
View Type
|
City View, Mountain View, Ocean View |
|
Water Front Type
|
Waterfront On Ocean |
Building
|
Bathroom Total
|
3 |
|
Bedrooms Total
|
4 |
|
Constructed Date
|
2019 |
|
Cooling Type
|
Air Conditioned, Fully Air Conditioned |
|
Fireplace Present
|
Yes |
|
Fireplace Total
|
1 |
|
Heating Fuel
|
Electric |
|
Heating Type
|
Heat Pump |
|
Size Interior
|
3,712 Ft2 |
|
Total Finished Area
|
3712 Sqft |
|
Type
|
House |
Land
|
Access Type
|
Road Access |
|
Acreage
|
Yes |
|
Size Irregular
|
2.2 |
|
Size Total
|
2.2 Ac |
|
Size Total Text
|
2.2 Ac |
|
Zoning Type
|
Residential |
Rooms
| Level |
Type |
Length |
Width |
Dimensions |
|
Main Level |
Studio |
|
|
23'9 x 15'10 |
|
Main Level |
Laundry Room |
|
|
16'10 x 17'2 |
|
Main Level |
Living Room |
|
|
24'76 x 21'11 |
|
Main Level |
Kitchen |
|
|
20'11 x 12'9 |
|
Main Level |
Dining Room |
|
12 ft |
Measurements not available x 12 ft |
|
Main Level |
Primary Bedroom |
|
|
24'5 x 13'10 |
|
Main Level |
Bedroom |
|
|
10'9 x 11'10 |
|
Main Level |
Bedroom |
|
12 ft |
Measurements not available x 12 ft |
|
Main Level |
Bathroom |
|
|
12'6 x 9'9 |
|
Main Level |
Bathroom |
8 ft |
|
8 ft x Measurements not available |
|
Auxiliary Building |
Bathroom |
|
|
3-Piece |
|
Auxiliary Building |
Bedroom |
|
|
20'7 x 7'5 |
|
Auxiliary Building |
Kitchen |
|
|
8'11 x 10'3 |
|
Auxiliary Building |
Living Room |
|
|
16'1 x 17'5 |
https://www.realtor.ca/real-estate/28632057/879-canso-rd-gabriola-island-gabriola-island


