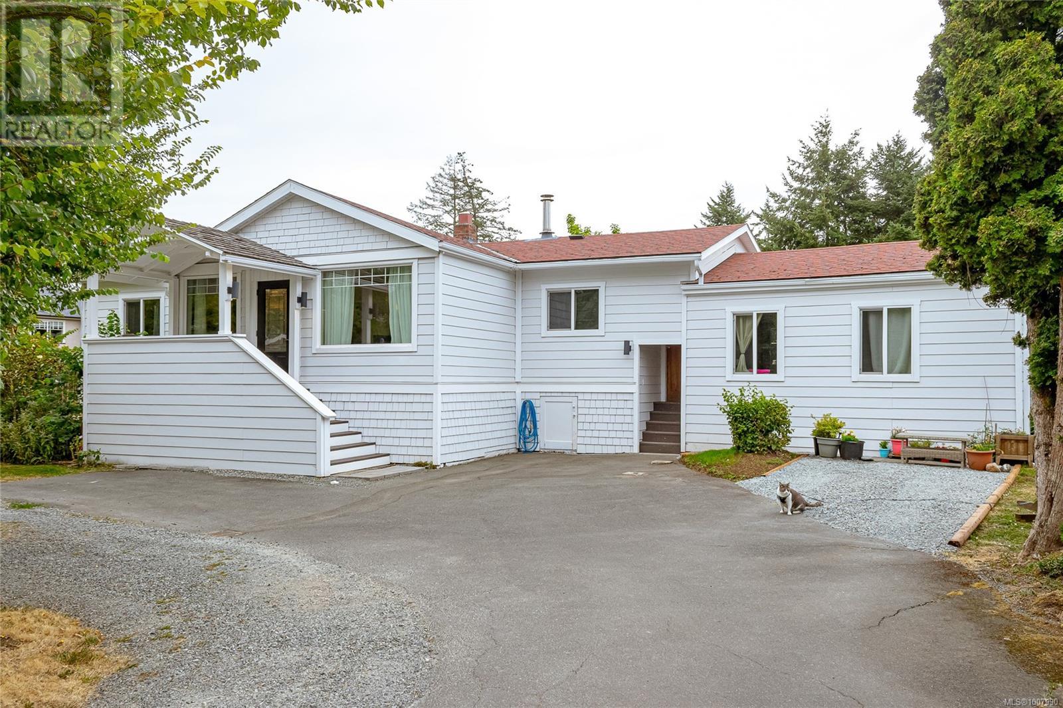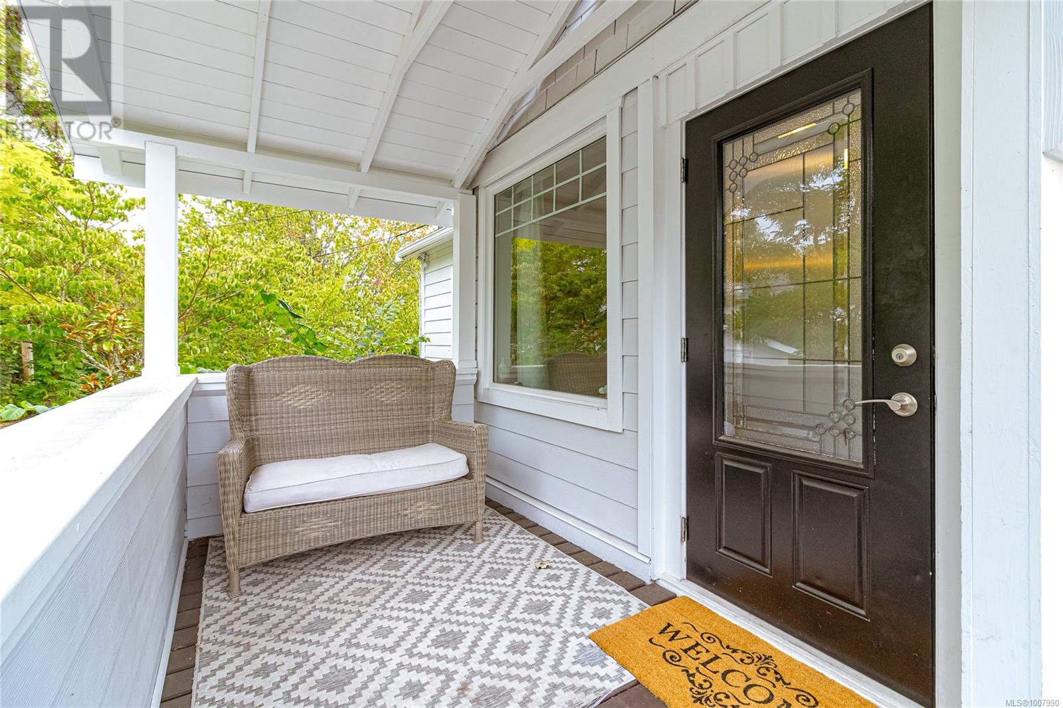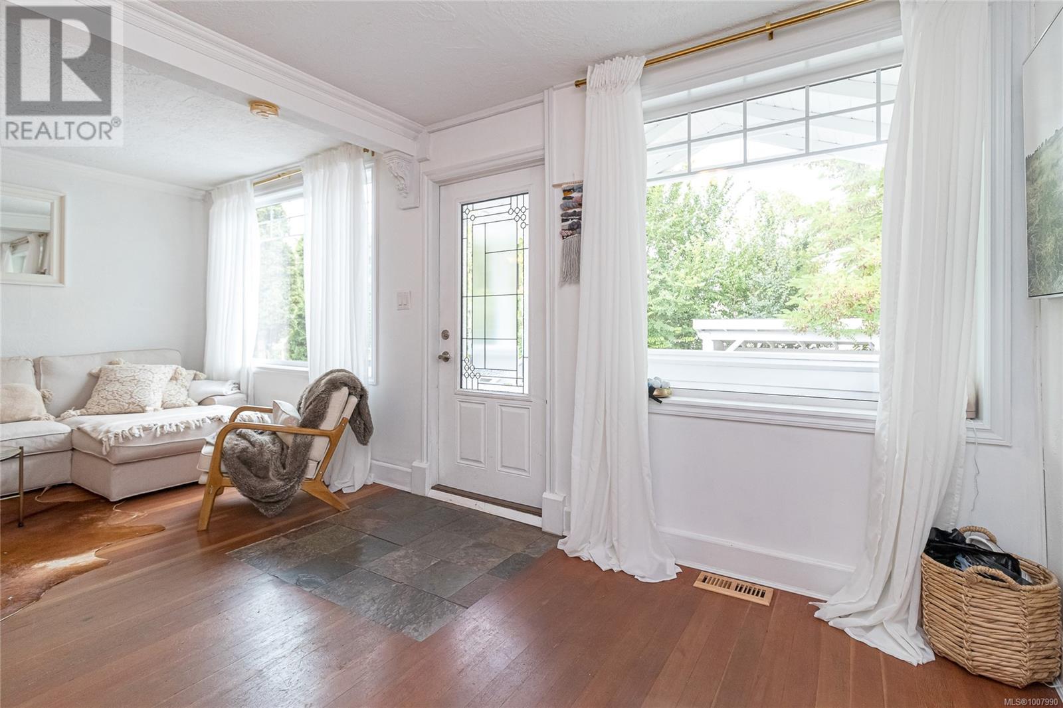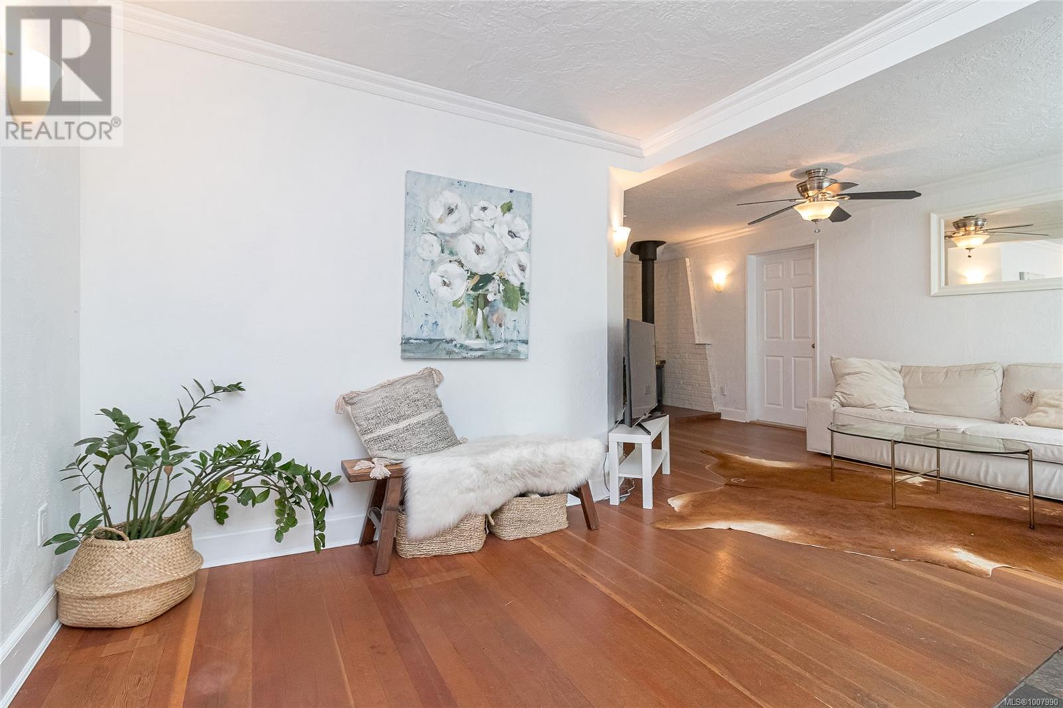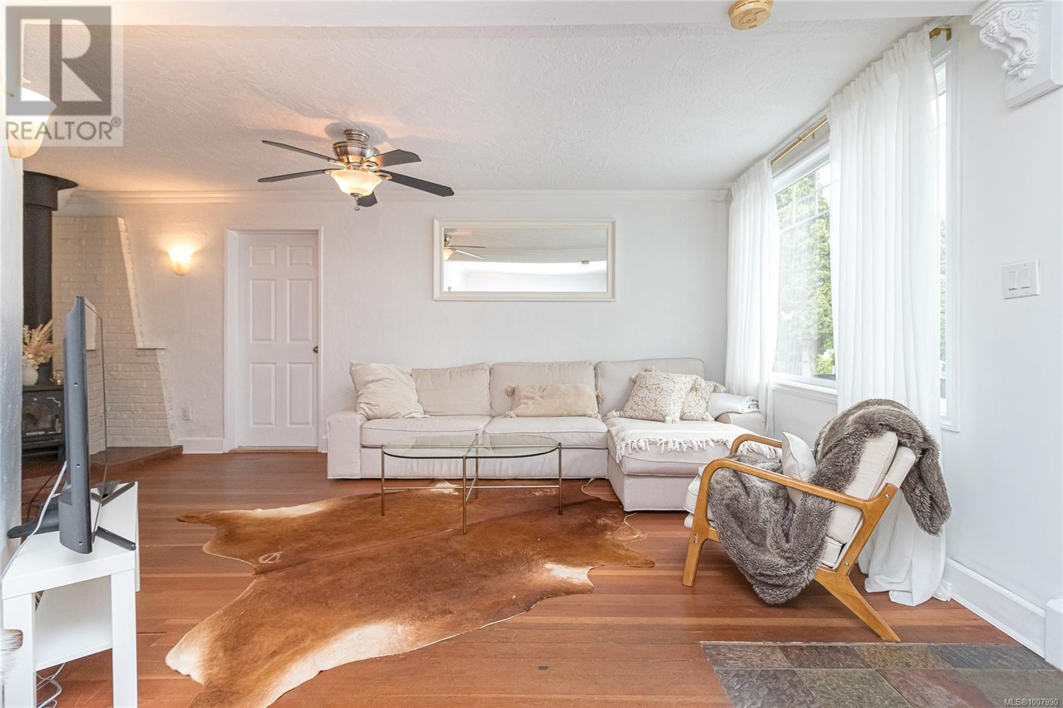4 Bedroom
3 Bathroom
1,644 ft2
Character
Fireplace
None
Baseboard Heaters, Forced Air
$934,900
Tucked away on a large panhandle lot in the popular west Gorge neighbourhood, this home offers the perfect opportunity to live in an updated & comfortable home with a secondary suite. A blend of character, charm, and modern conveniences this single level main home includes recently installed heat pump, warm wood floors, updated country kitchen w/ newer appliances, modernized bathrooms, & a 1 bed suite only adjoined by a laundry/mudroom off the side of the home, currently rented to a great tenant. Enjoy summer BBQ's on your large back deck accessing the level mainly fenced yard w/ gardens & plenty of room for the kids to grow & pets to play & a welcoming front porch to enjoy morning coffee. All located near the Gorge Waterway w/ easy access to the E&N & Galloping Goose Trails, Colquitz River Park, & malls, shops, and restaurants. The Gorge is centrally located with bus routes & cycling making it easy to get downtown or the WestShore. (id:46156)
Property Details
|
MLS® Number
|
1007990 |
|
Property Type
|
Single Family |
|
Neigbourhood
|
Gorge |
|
Features
|
Central Location, Level Lot, Irregular Lot Size, Other |
|
Parking Space Total
|
4 |
|
Plan
|
Vip26022 |
|
Structure
|
Shed, Patio(s) |
Building
|
Bathroom Total
|
3 |
|
Bedrooms Total
|
4 |
|
Architectural Style
|
Character |
|
Constructed Date
|
1930 |
|
Cooling Type
|
None |
|
Fireplace Present
|
Yes |
|
Fireplace Total
|
1 |
|
Heating Fuel
|
Oil, Electric, Wood |
|
Heating Type
|
Baseboard Heaters, Forced Air |
|
Size Interior
|
1,644 Ft2 |
|
Total Finished Area
|
1644 Sqft |
|
Type
|
House |
Parking
Land
|
Access Type
|
Road Access |
|
Acreage
|
No |
|
Size Irregular
|
10921 |
|
Size Total
|
10921 Sqft |
|
Size Total Text
|
10921 Sqft |
|
Zoning Type
|
Residential |
Rooms
| Level |
Type |
Length |
Width |
Dimensions |
|
Main Level |
Ensuite |
|
|
2-Piece |
|
Main Level |
Bedroom |
|
|
12' x 8' |
|
Main Level |
Laundry Room |
|
|
13' x 6' |
|
Main Level |
Bedroom |
|
|
12' x 8' |
|
Main Level |
Bedroom |
|
|
12' x 11' |
|
Main Level |
Bathroom |
|
|
4-Piece |
|
Main Level |
Primary Bedroom |
|
|
17' x 12' |
|
Main Level |
Kitchen |
|
|
11' x 10' |
|
Main Level |
Storage |
|
|
8' x 8' |
|
Main Level |
Dining Room |
|
|
13' x 8' |
|
Main Level |
Living Room |
|
|
21' x 9' |
|
Main Level |
Patio |
|
|
11' x 6' |
|
Main Level |
Entrance |
|
|
10' x 10' |
|
Additional Accommodation |
Bathroom |
|
|
X |
|
Additional Accommodation |
Living Room |
|
|
11' x 9' |
|
Additional Accommodation |
Kitchen |
|
|
8' x 5' |
https://www.realtor.ca/real-estate/28636770/2945-colquitz-ave-saanich-gorge


