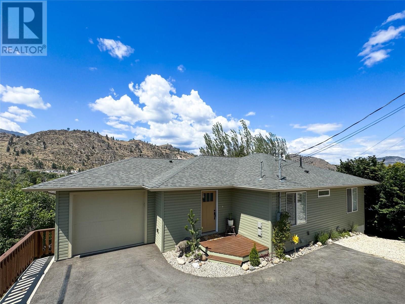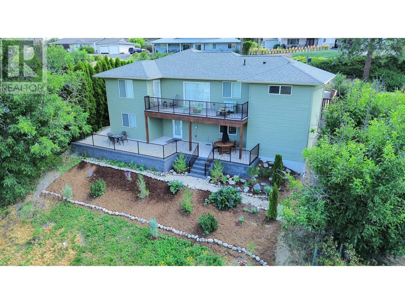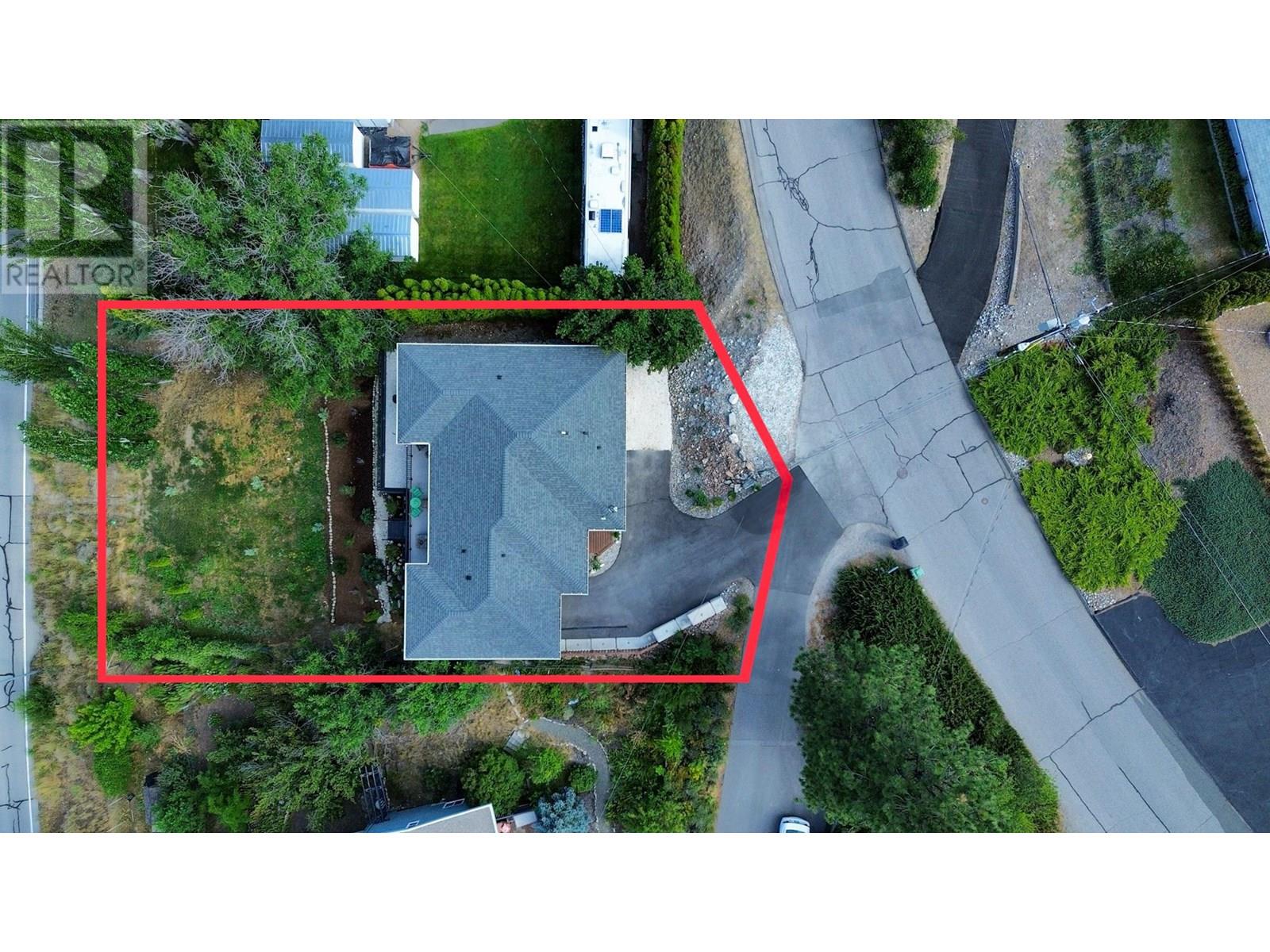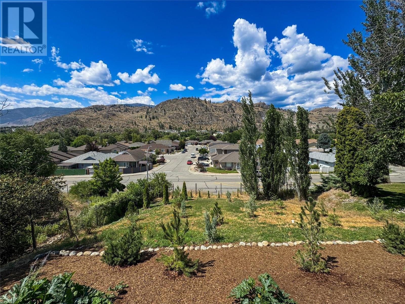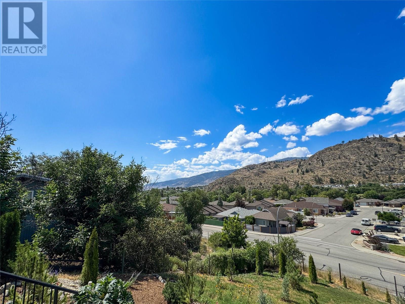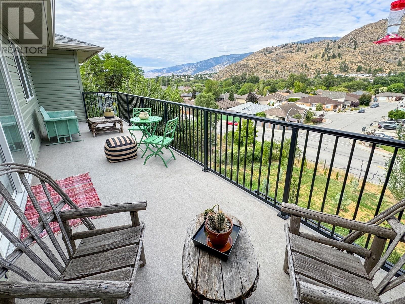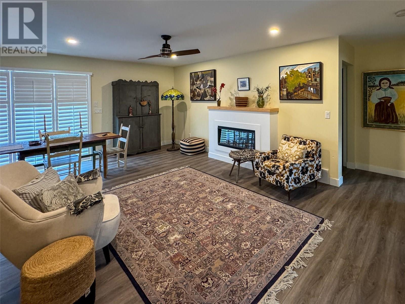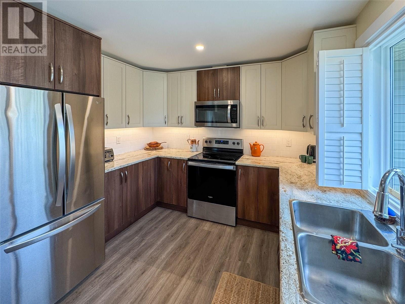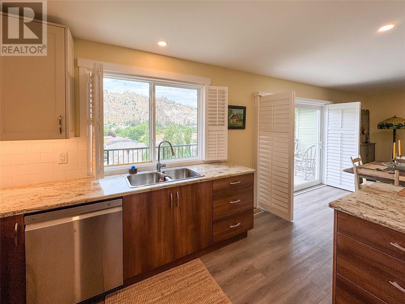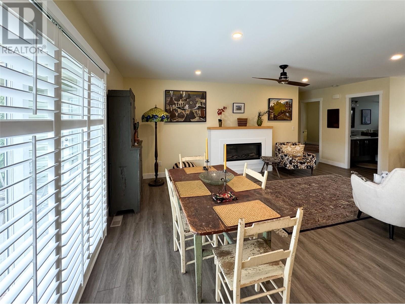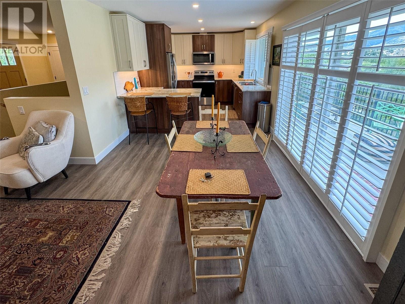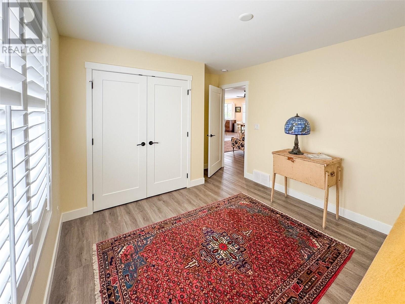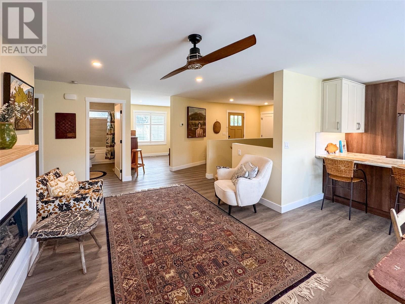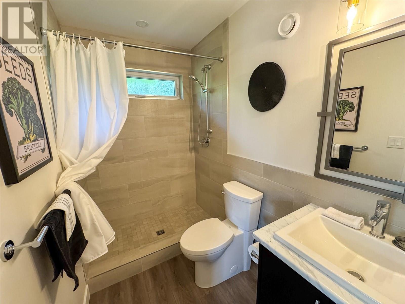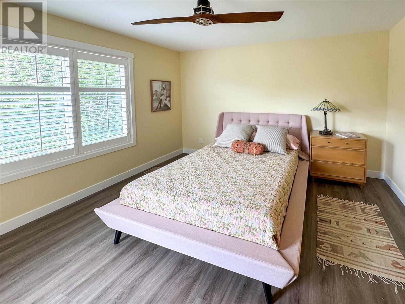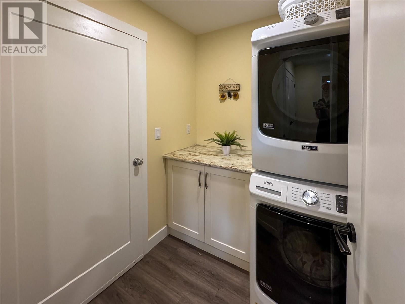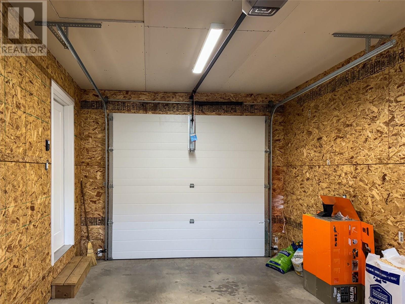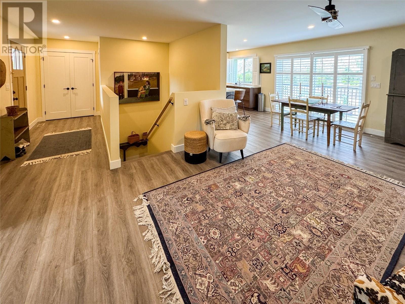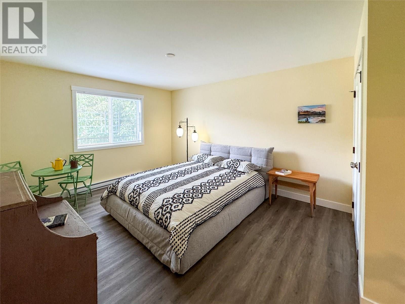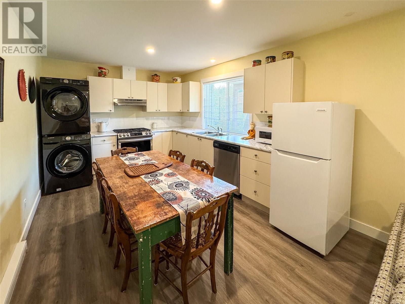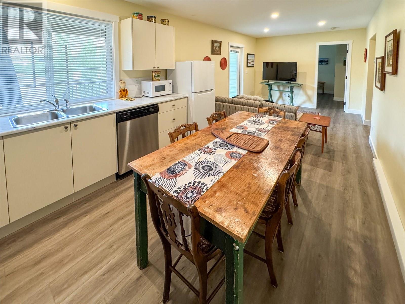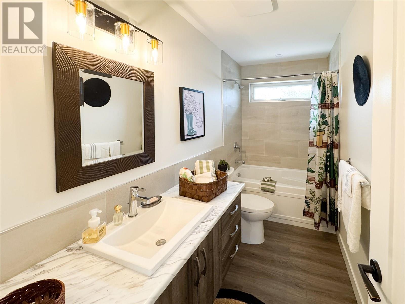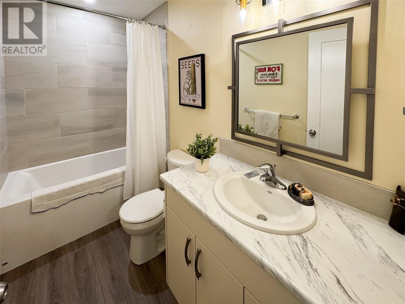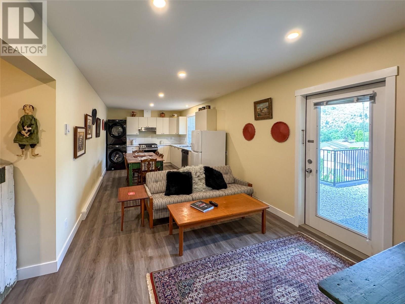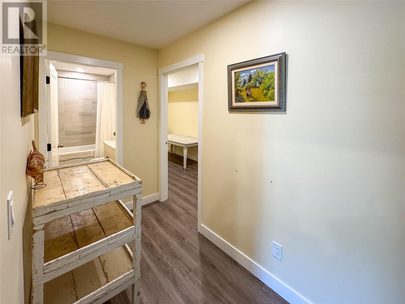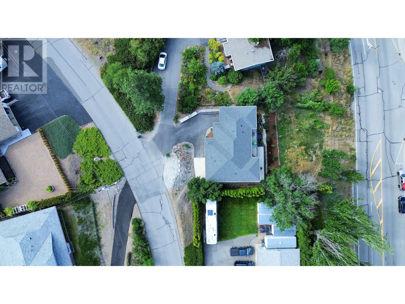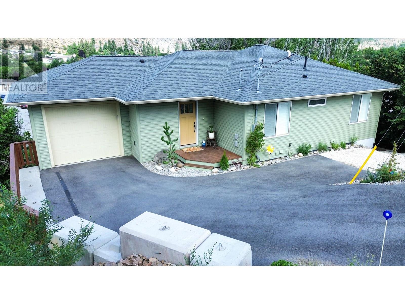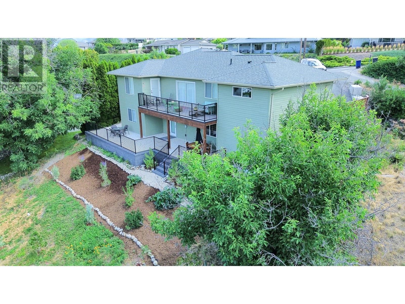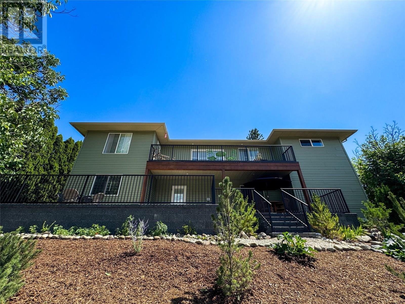3 Bedroom
3 Bathroom
2,407 ft2
Ranch
Fireplace
Central Air Conditioning
See Remarks
$699,000
Located in a scenic and quiet location with stunning mountain views. This 3 bdrm, 3 bath rancher with walkout lower level was built in 2021. The main floor boasts a contemporary kitchen featuring stainless-steel appliances, and flows into the dining area with sliding doors to a large deck which provides the perfect spot to soak in the breathtaking views and sunsets. Living room, complete with an electric fireplace, offers a cozy space for relaxation. The primary bedroom is a retreat with an ensuite bathroom, walk-in closet and door to the deck. There is an additional bedroom, den and a convenient laundry area all located on the main floor. Attached garage and additional parking spaces add convenience for you and your guests. The walkout basement suite features one bedroom, den, a fully equipped kitchen, its own laundry facilities with a separate entrance leading to a covered patio area. This versatile space is ideal for guests or as a rental opportunity. The sloped landscpaed backyard provides privacy, creating a serene outdoor oasis. Call for all the details!! (id:46156)
Property Details
|
MLS® Number
|
10356671 |
|
Property Type
|
Single Family |
|
Neigbourhood
|
Oliver |
|
Amenities Near By
|
Golf Nearby, Park, Schools, Shopping, Ski Area |
|
Parking Space Total
|
4 |
|
View Type
|
Mountain View |
Building
|
Bathroom Total
|
3 |
|
Bedrooms Total
|
3 |
|
Appliances
|
Refrigerator, Dishwasher, Oven - Electric, Range - Gas, Microwave, Washer/dryer Stack-up |
|
Architectural Style
|
Ranch |
|
Constructed Date
|
2021 |
|
Construction Style Attachment
|
Detached |
|
Cooling Type
|
Central Air Conditioning |
|
Exterior Finish
|
Vinyl Siding |
|
Fireplace Fuel
|
Electric |
|
Fireplace Present
|
Yes |
|
Fireplace Total
|
1 |
|
Fireplace Type
|
Unknown |
|
Flooring Type
|
Vinyl |
|
Foundation Type
|
Insulated Concrete Forms |
|
Heating Type
|
See Remarks |
|
Roof Material
|
Asphalt Shingle |
|
Roof Style
|
Unknown |
|
Stories Total
|
2 |
|
Size Interior
|
2,407 Ft2 |
|
Type
|
House |
|
Utility Water
|
Municipal Water |
Parking
Land
|
Acreage
|
No |
|
Land Amenities
|
Golf Nearby, Park, Schools, Shopping, Ski Area |
|
Sewer
|
Municipal Sewage System |
|
Size Irregular
|
0.19 |
|
Size Total
|
0.19 Ac|under 1 Acre |
|
Size Total Text
|
0.19 Ac|under 1 Acre |
Rooms
| Level |
Type |
Length |
Width |
Dimensions |
|
Lower Level |
Storage |
|
|
25'10'' x 11'4'' |
|
Lower Level |
Utility Room |
|
|
7'5'' x 27'10'' |
|
Main Level |
Other |
|
|
6'8'' x 9'0'' |
|
Main Level |
Bedroom |
|
|
12'5'' x 11'0'' |
|
Main Level |
Office |
|
|
9'0'' x 9'9'' |
|
Main Level |
Living Room |
|
|
19'5'' x 15'8'' |
|
Main Level |
Laundry Room |
|
|
6'7'' x 5'11'' |
|
Main Level |
Kitchen |
|
|
11'4'' x 10'6'' |
|
Main Level |
Foyer |
|
|
5'2'' x 19'3'' |
|
Main Level |
Primary Bedroom |
|
|
13'0'' x 13'3'' |
|
Main Level |
4pc Bathroom |
|
|
11'0'' x 5'0'' |
|
Main Level |
3pc Ensuite Bath |
|
|
4'5'' x 9'8'' |
|
Additional Accommodation |
Kitchen |
|
|
10'4'' x 13'1'' |
|
Additional Accommodation |
Living Room |
|
|
10'4'' x 12'8'' |
|
Additional Accommodation |
Other |
|
|
5'11'' x 13'3'' |
|
Additional Accommodation |
Primary Bedroom |
|
|
16'4'' x 12'6'' |
|
Additional Accommodation |
Full Bathroom |
|
|
4'11'' x 9'4'' |
https://www.realtor.ca/real-estate/28639572/6654-bellevue-drive-oliver-oliver


