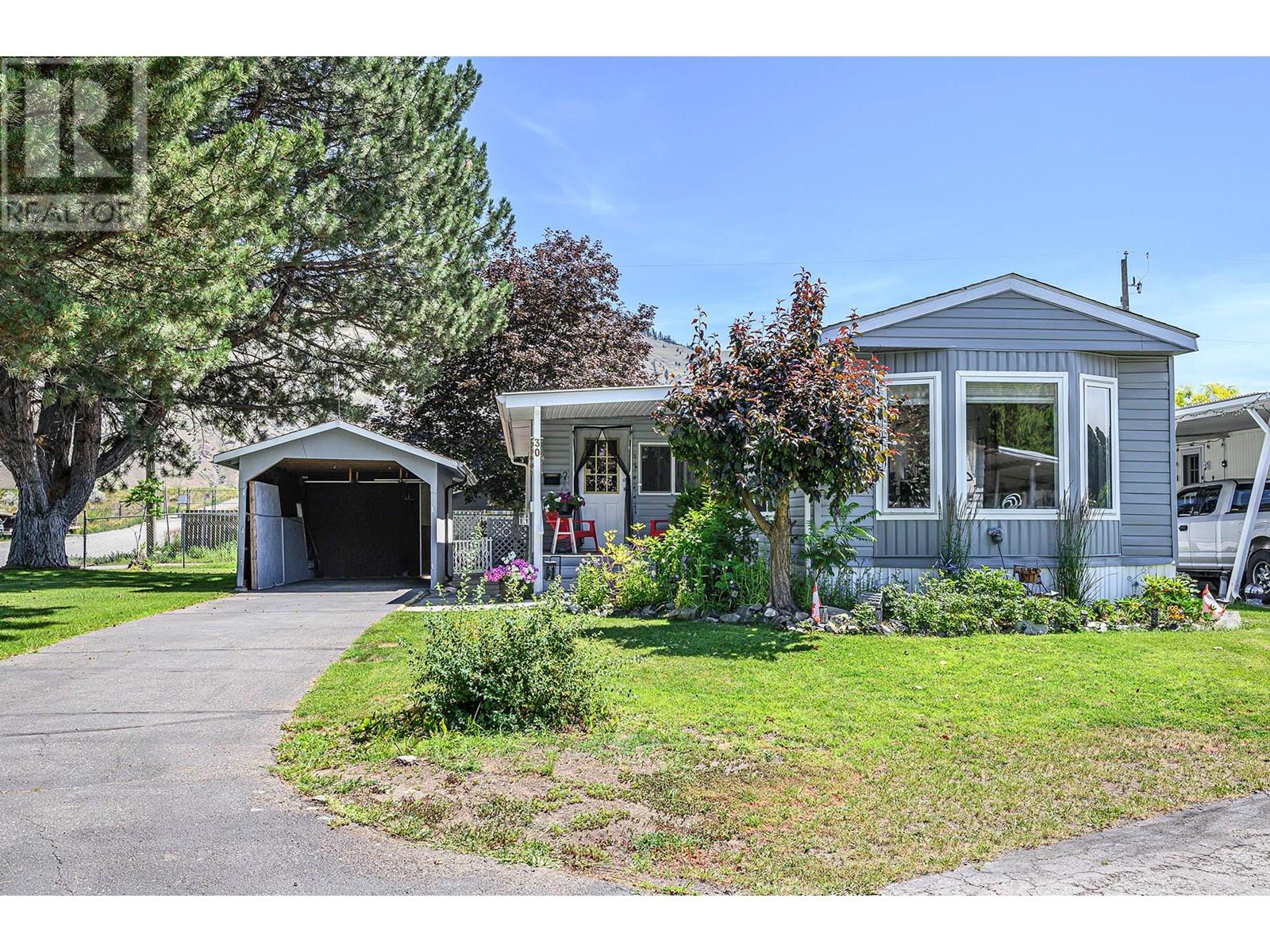2400 Oakdale Way Unit# 30 Kamloops, British Columbia V2B 6W7
2 Bedroom
1 Bathroom
1,118 ft2
Fireplace
Central Air Conditioning
Forced Air, See Remarks
$279,900Maintenance, Pad Rental
$750 Monthly
Maintenance, Pad Rental
$750 MonthlyThis beautifully maintained 2 bedroom 1 bathroom home is on a large corner lot surrounded by park-like greenery in the 55+ section of Oakdale. Great open concept living room, dining room, kitchen with skylight, family room with natural gas stove and den/office, 3 piece bathroom with walk-in shower, and good storage space. There have been many updates throughout including furnace, central air, washer/dryer, dishwasher, microwave, and more. Private and fenced back yard and good parking including detached carport. Great location close to park, recreation, shopping, and more. A must to view! (id:46156)
Property Details
| MLS® Number | 10356972 |
| Property Type | Single Family |
| Neigbourhood | Westsyde |
| Community Features | Seniors Oriented |
Building
| Bathroom Total | 1 |
| Bedrooms Total | 2 |
| Appliances | Range, Refrigerator, Dishwasher, Microwave, Washer & Dryer |
| Constructed Date | 1993 |
| Cooling Type | Central Air Conditioning |
| Fireplace Fuel | Gas |
| Fireplace Present | Yes |
| Fireplace Total | 1 |
| Fireplace Type | Unknown |
| Flooring Type | Mixed Flooring |
| Heating Type | Forced Air, See Remarks |
| Roof Material | Vinyl Shingles |
| Roof Style | Unknown |
| Stories Total | 1 |
| Size Interior | 1,118 Ft2 |
| Type | Manufactured Home |
| Utility Water | Municipal Water |
Parking
| Covered |
Land
| Acreage | No |
| Sewer | Municipal Sewage System |
| Size Total Text | Under 1 Acre |
| Zoning Type | Unknown |
Rooms
| Level | Type | Length | Width | Dimensions |
|---|---|---|---|---|
| Main Level | 3pc Bathroom | Measurements not available | ||
| Main Level | Laundry Room | 5' x 3' | ||
| Main Level | Family Room | 17'6'' x 9'5'' | ||
| Main Level | Den | 13'1'' x 9'9'' | ||
| Main Level | Bedroom | 9'5'' x 8'9'' | ||
| Main Level | Primary Bedroom | 10'1'' x 13'4'' | ||
| Main Level | Dining Room | 9' x 12'8'' | ||
| Main Level | Kitchen | 10' x 12'8'' | ||
| Main Level | Living Room | 15'9'' x 12'8'' |
https://www.realtor.ca/real-estate/28639907/2400-oakdale-way-unit-30-kamloops-westsyde













































