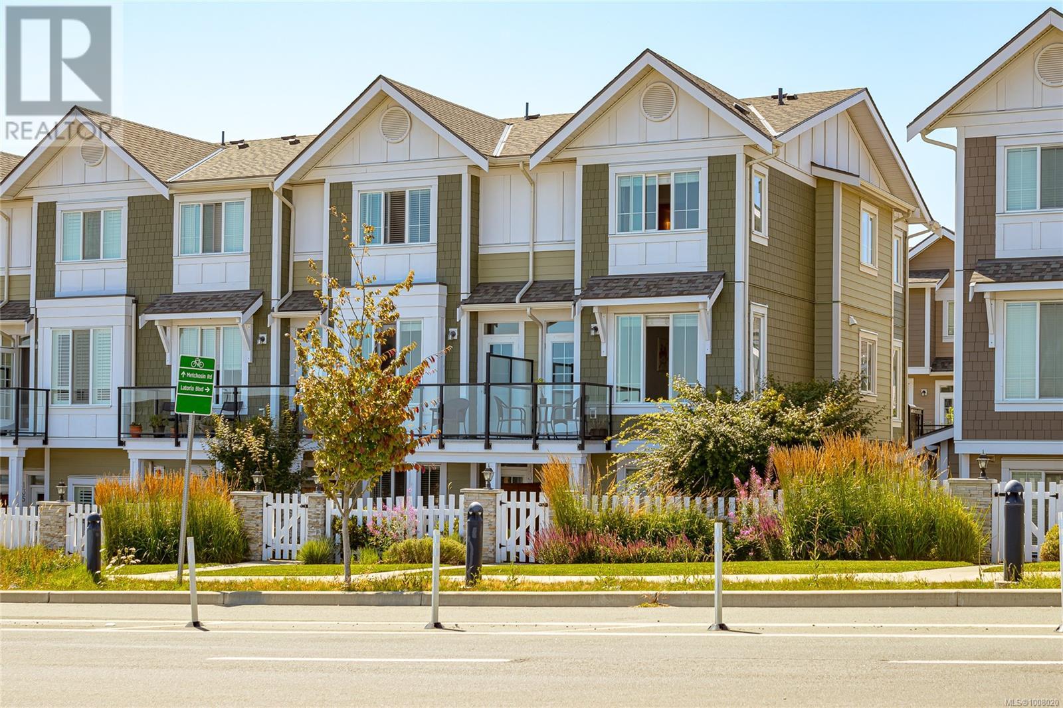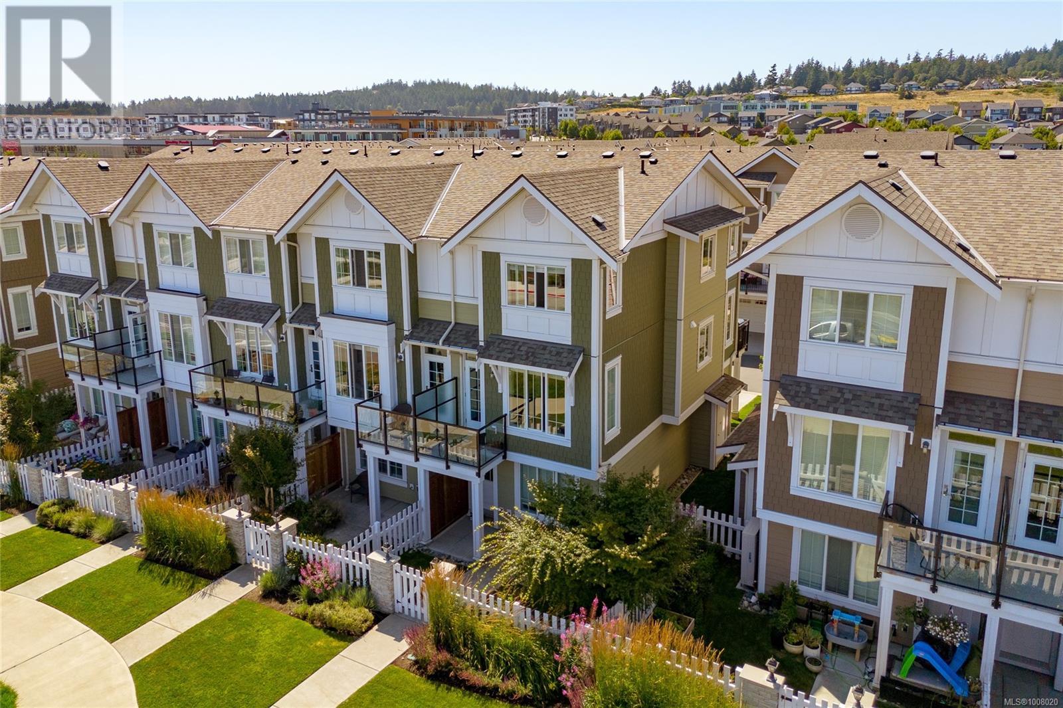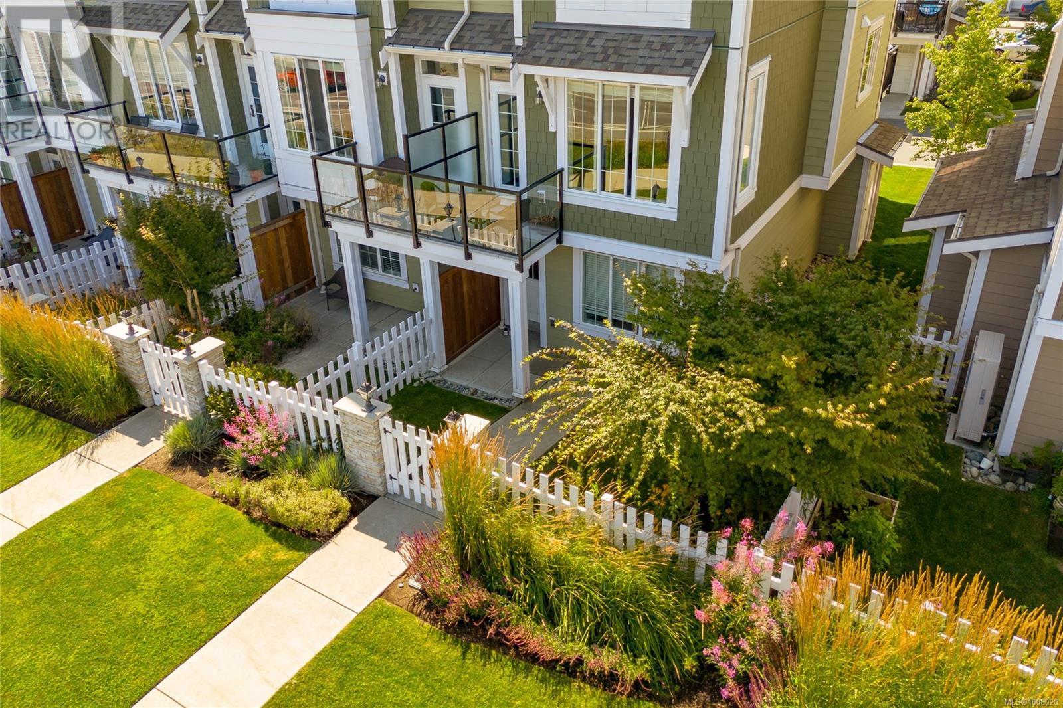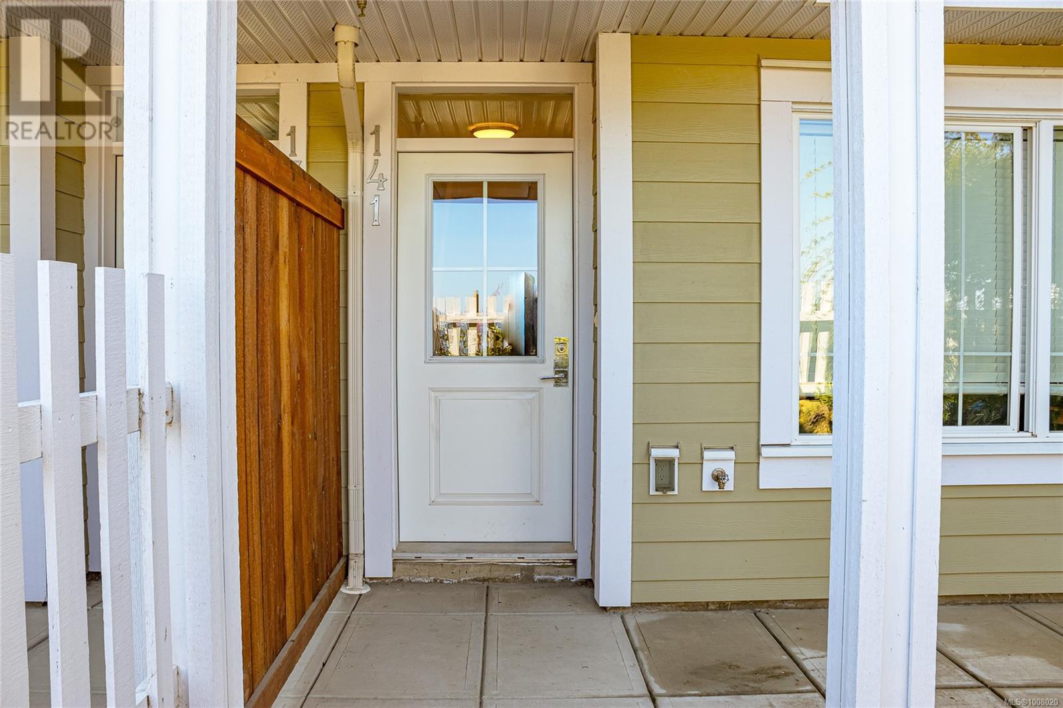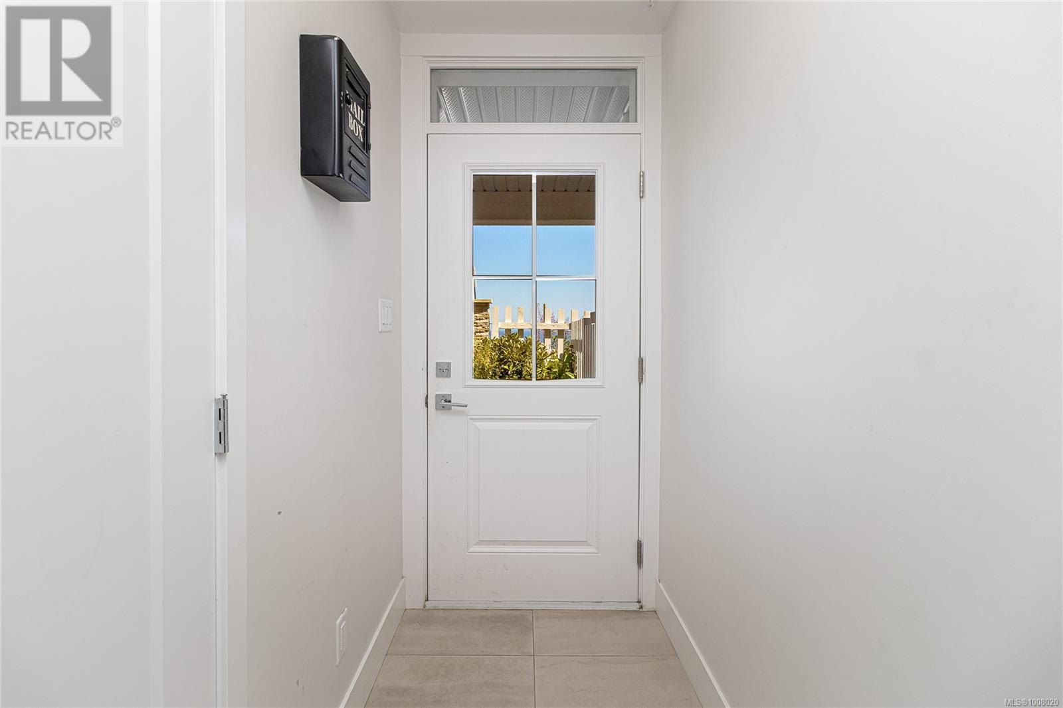141 3501 Dunlin St Colwood, British Columbia V9C 0P7
$869,999Maintenance,
$332.63 Monthly
Maintenance,
$332.63 MonthlyNestled in the desirable Royal Bay community, this exceptional three-level corner unit townhouse offers a perfect balance of luxury and practicality. With 3 bedrooms, 3 bathrooms and a versatile den that can easily serve as a 4th bedroom, this home provides ample space for families or those seeking extra room. Experience panoramic water views framed by the majestic Olympic Mountains and Mount Baker in the distance. The main floor is flooded with natural light and features open-concept living, 9-foot ceilings, and a beautifully designed kitchen with quartz countertops, stainless steel appliances with gas range. Upstairs, the primary bedroom offers a spacious ensuite, while the 2 additional bedrooms provide flexibility for your needs. The home also includes a generous single-car garage and fenced yard with convenient street access. The a vibrant, walkable community with parks, schools, shopping, dining, trails, and beach access just steps away. Schedule a viewing today. (id:46156)
Property Details
| MLS® Number | 1008020 |
| Property Type | Single Family |
| Neigbourhood | Royal Bay |
| Community Features | Pets Allowed, Family Oriented |
| Features | Level Lot, Other |
| Parking Space Total | 2 |
| Plan | Eps6748 |
| Structure | Patio(s) |
| View Type | Ocean View |
Building
| Bathroom Total | 3 |
| Bedrooms Total | 3 |
| Architectural Style | Westcoast |
| Constructed Date | 2021 |
| Cooling Type | None |
| Heating Fuel | Natural Gas |
| Heating Type | Forced Air |
| Size Interior | 1,856 Ft2 |
| Total Finished Area | 1575 Sqft |
| Type | Row / Townhouse |
Land
| Access Type | Road Access |
| Acreage | No |
| Size Irregular | 1856 |
| Size Total | 1856 Sqft |
| Size Total Text | 1856 Sqft |
| Zoning Type | Residential |
Rooms
| Level | Type | Length | Width | Dimensions |
|---|---|---|---|---|
| Second Level | Ensuite | 3-Piece | ||
| Second Level | Bathroom | 4-Piece | ||
| Second Level | Primary Bedroom | 12 ft | 12 ft x Measurements not available | |
| Second Level | Bedroom | 9'1 x 9'3 | ||
| Second Level | Bedroom | 9 ft | Measurements not available x 9 ft | |
| Lower Level | Patio | 5'11 x 11'11 | ||
| Lower Level | Entrance | 6'5 x 3'5 | ||
| Lower Level | Den | 13'6 x 10'2 | ||
| Main Level | Bathroom | 2-Piece | ||
| Main Level | Balcony | 6'8 x 6'4 | ||
| Main Level | Living Room | 15 ft | Measurements not available x 15 ft | |
| Main Level | Kitchen | 12'3 x 13'7 | ||
| Main Level | Dining Room | 10'7 x 10'8 |
https://www.realtor.ca/real-estate/28637051/141-3501-dunlin-st-colwood-royal-bay


