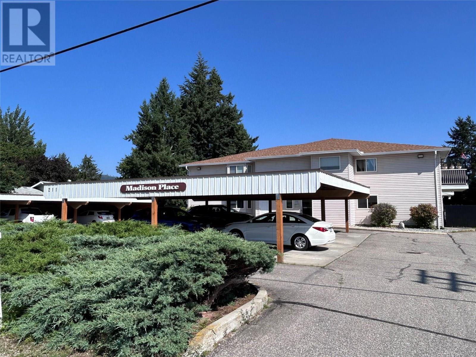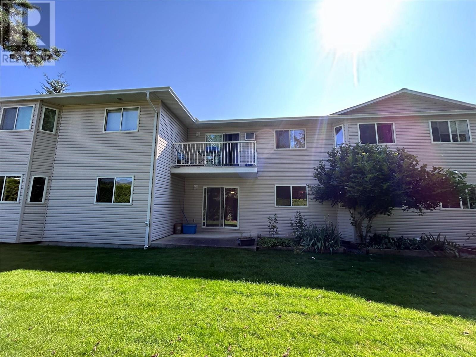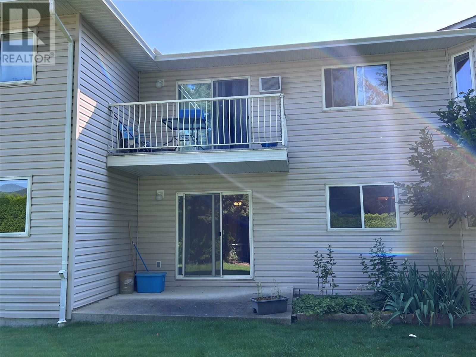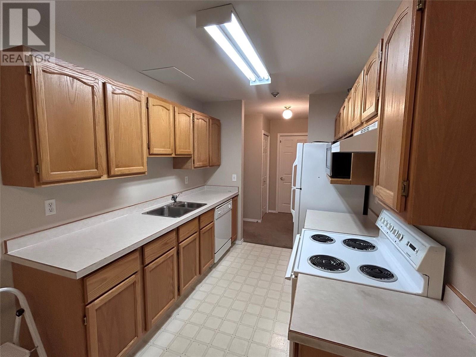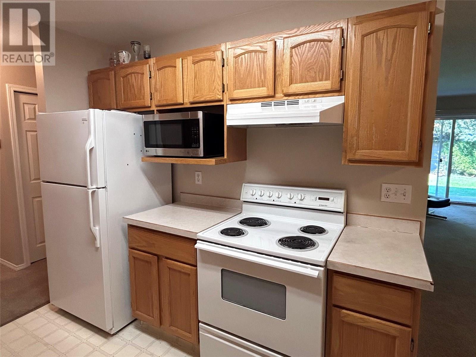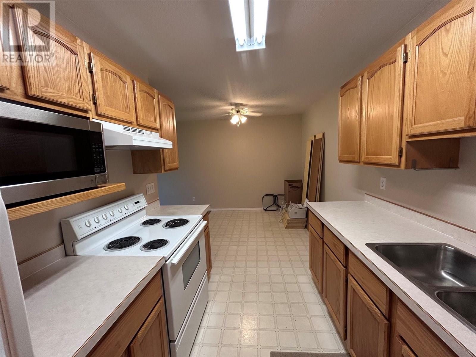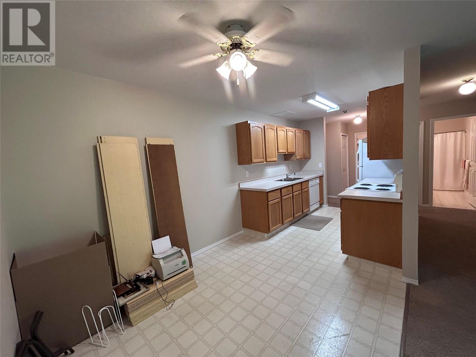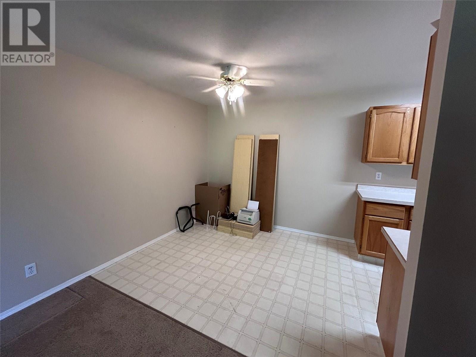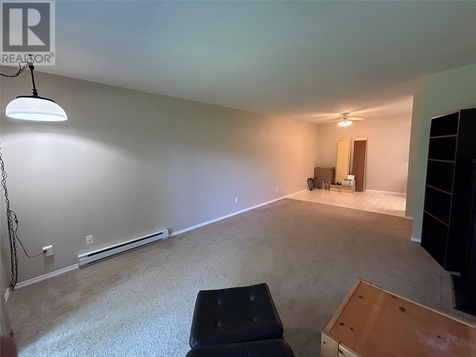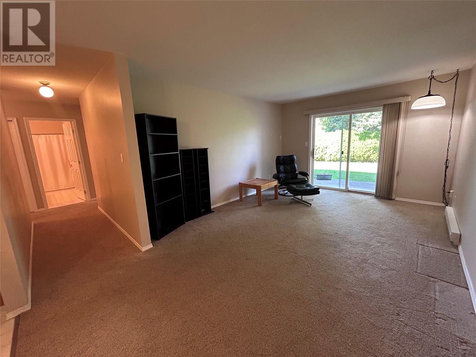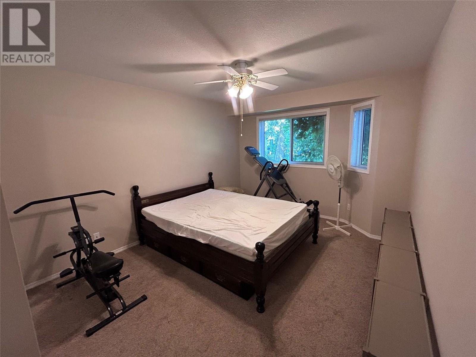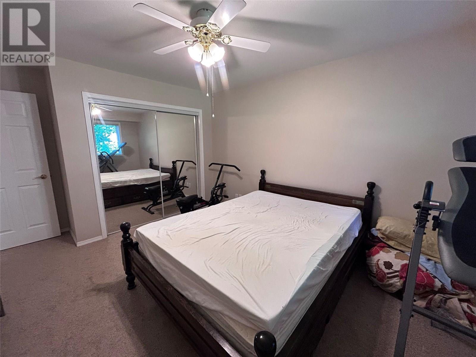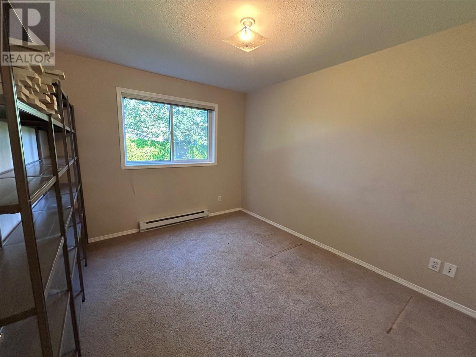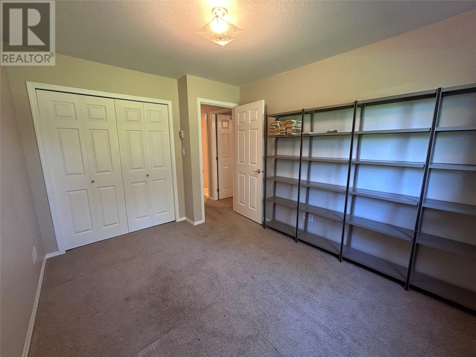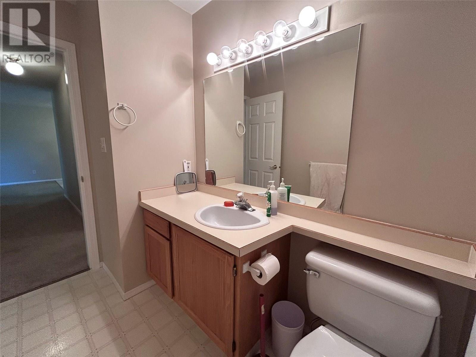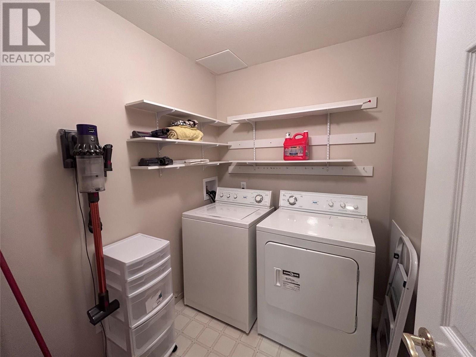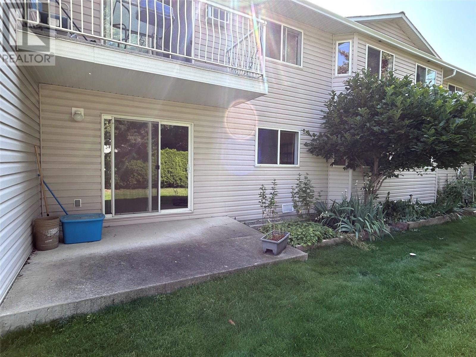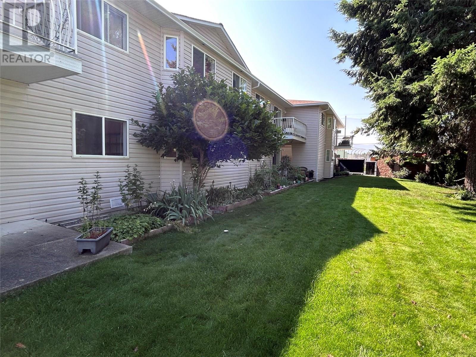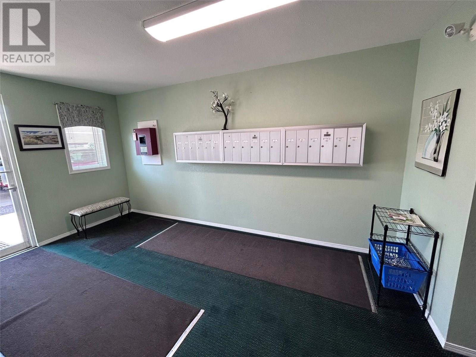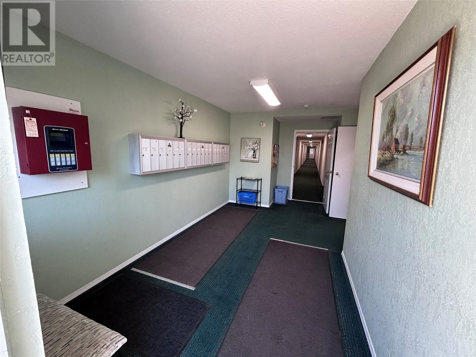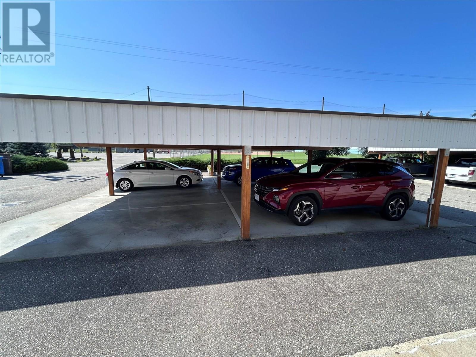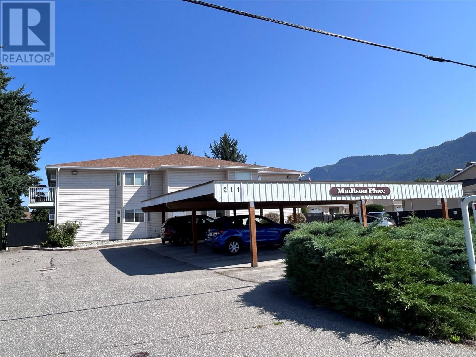211 Kildonan Avenue Unit# 105 Enderby, British Columbia V0E 1V0
$234,900Maintenance, Reserve Fund Contributions, Insurance, Ground Maintenance, Property Management, Other, See Remarks, Sewer, Waste Removal, Water
$225 Monthly
Maintenance, Reserve Fund Contributions, Insurance, Ground Maintenance, Property Management, Other, See Remarks, Sewer, Waste Removal, Water
$225 MonthlyKick back and enjoy the good life! Located in popular Madison Place (55+) is this 2 bedroom and one bath unit featuring a spacious layout. The completely secured building features a fully fenced in and manicured grounds area, covered assigned parking, storage locker as well as onsite mail delivery. The location is straight across from a beautiful green park space as well as just a short couple minute walk from the Shuswap River walkways. The well looked after unit located on the main level (No stairs) features newer carpeting, white updated appliances as well as a large Laundry/storage room. Glass doors open up to the outside patio and lawn area. Tucked in a wonderful location just minutes from downtown, hop and skip to Vernon or Salmon Arm. (id:46156)
Property Details
| MLS® Number | 10356763 |
| Property Type | Single Family |
| Neigbourhood | Enderby / Grindrod |
| Community Name | Maddison Place |
| Community Features | Seniors Oriented |
| Parking Space Total | 1 |
Building
| Bathroom Total | 1 |
| Bedrooms Total | 2 |
| Architectural Style | Ranch |
| Constructed Date | 1995 |
| Exterior Finish | Vinyl Siding |
| Heating Type | Forced Air, See Remarks |
| Roof Material | Asphalt Shingle |
| Roof Style | Unknown |
| Stories Total | 1 |
| Size Interior | 925 Ft2 |
| Type | Apartment |
| Utility Water | Municipal Water |
Parking
| Stall |
Land
| Acreage | No |
| Sewer | Municipal Sewage System |
| Size Total Text | Under 1 Acre |
| Zoning Type | Unknown |
Rooms
| Level | Type | Length | Width | Dimensions |
|---|---|---|---|---|
| Main Level | Full Bathroom | Measurements not available | ||
| Main Level | Primary Bedroom | 10' x 12' | ||
| Main Level | Dining Room | 9' x 11' | ||
| Main Level | Laundry Room | 6' x 7' | ||
| Main Level | Bedroom | 8'0'' x 13'0'' | ||
| Main Level | Kitchen | 8'0'' x 9'0'' | ||
| Main Level | Living Room | 12'0'' x 14'0'' |
https://www.realtor.ca/real-estate/28644875/211-kildonan-avenue-unit-105-enderby-enderby-grindrod


