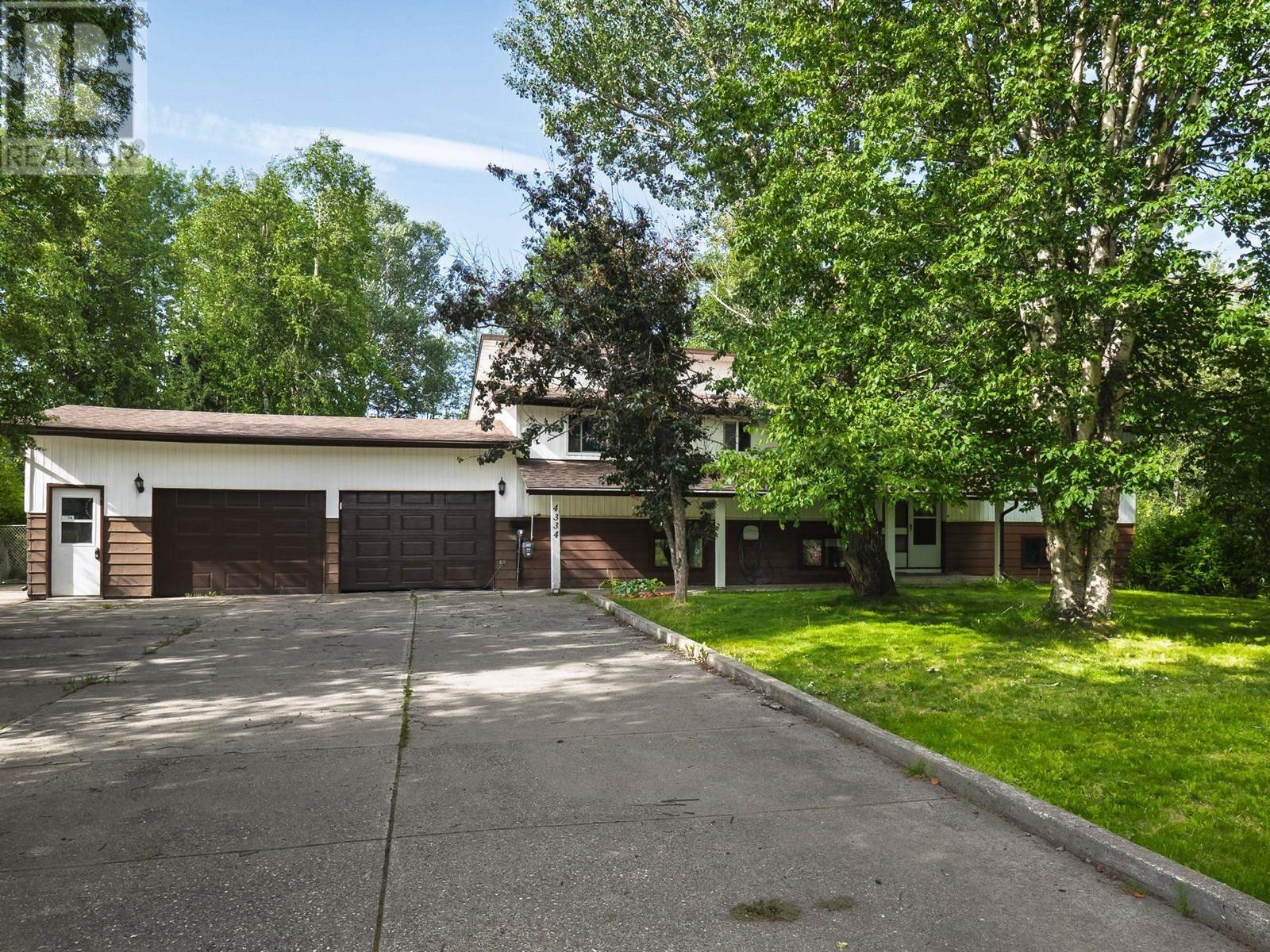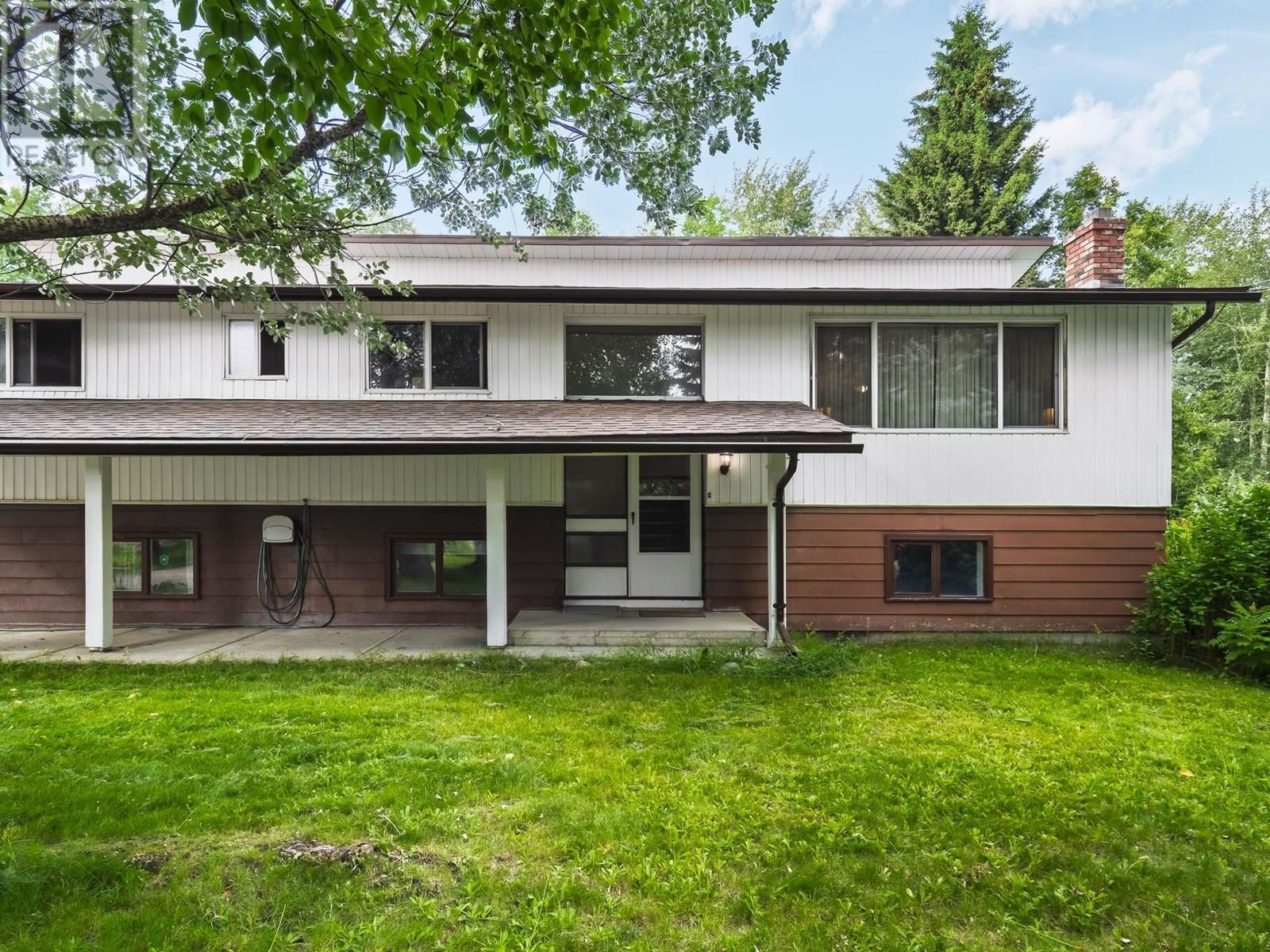5 Bedroom
3 Bathroom
3,256 ft2
Split Level Entry
Fireplace
Forced Air
$568,000
Spanning a generous half-acre, this bright 5 bed, 3 bath family home delivers space and versatility at every turn. Oversized rooms easily accommodate busy households, while a massive back sundeck overlooks the fenced yard-ideal for gatherings and play. Parking is effortless with a 22'x24' detached garage, double attached garage, and RV parking. The freshly painted galley kitchen boasts new backsplash tile, and main-floor laundry adds everyday convenience. Downstairs, a large rec room and a den/office with backyard access offer flexible living space. New shingles (Fa11 2024) ensure worry-free ownership. Just minutes from top schools, city bus routes, and in a great location, this home is perfectly positioned for family life. (id:46156)
Property Details
|
MLS® Number
|
R3030096 |
|
Property Type
|
Single Family |
Building
|
Bathroom Total
|
3 |
|
Bedrooms Total
|
5 |
|
Architectural Style
|
Split Level Entry |
|
Basement Type
|
Partial |
|
Constructed Date
|
9999 |
|
Construction Style Attachment
|
Detached |
|
Fireplace Present
|
Yes |
|
Fireplace Total
|
2 |
|
Foundation Type
|
Concrete Perimeter |
|
Heating Fuel
|
Natural Gas |
|
Heating Type
|
Forced Air |
|
Roof Material
|
Asphalt Shingle |
|
Roof Style
|
Conventional |
|
Stories Total
|
2 |
|
Size Interior
|
3,256 Ft2 |
|
Type
|
House |
|
Utility Water
|
Municipal Water |
Parking
|
Detached Garage
|
|
|
Garage
|
2 |
|
R V
|
|
Land
|
Acreage
|
No |
|
Size Irregular
|
0.5 |
|
Size Total
|
0.5 Ac |
|
Size Total Text
|
0.5 Ac |
Rooms
| Level |
Type |
Length |
Width |
Dimensions |
|
Basement |
Recreational, Games Room |
16 ft ,1 in |
22 ft ,1 in |
16 ft ,1 in x 22 ft ,1 in |
|
Basement |
Office |
23 ft ,2 in |
9 ft ,6 in |
23 ft ,2 in x 9 ft ,6 in |
|
Basement |
Bedroom 4 |
7 ft |
7 ft |
7 ft x 7 ft |
|
Basement |
Bedroom 5 |
13 ft ,6 in |
9 ft ,4 in |
13 ft ,6 in x 9 ft ,4 in |
|
Basement |
Mud Room |
12 ft ,3 in |
10 ft ,5 in |
12 ft ,3 in x 10 ft ,5 in |
|
Main Level |
Kitchen |
10 ft ,6 in |
7 ft ,1 in |
10 ft ,6 in x 7 ft ,1 in |
|
Main Level |
Dining Room |
9 ft ,1 in |
8 ft ,3 in |
9 ft ,1 in x 8 ft ,3 in |
|
Main Level |
Living Room |
14 ft ,1 in |
17 ft ,4 in |
14 ft ,1 in x 17 ft ,4 in |
|
Main Level |
Flex Space |
17 ft |
9 ft ,8 in |
17 ft x 9 ft ,8 in |
|
Main Level |
Flex Space |
32 ft ,3 in |
9 ft ,8 in |
32 ft ,3 in x 9 ft ,8 in |
|
Main Level |
Primary Bedroom |
12 ft ,1 in |
11 ft ,3 in |
12 ft ,1 in x 11 ft ,3 in |
|
Main Level |
Bedroom 2 |
9 ft |
9 ft |
9 ft x 9 ft |
|
Main Level |
Bedroom 3 |
9 ft ,5 in |
11 ft ,3 in |
9 ft ,5 in x 11 ft ,3 in |
|
Main Level |
Laundry Room |
10 ft ,7 in |
7 ft ,1 in |
10 ft ,7 in x 7 ft ,1 in |
|
Main Level |
Storage |
7 ft ,1 in |
5 ft ,1 in |
7 ft ,1 in x 5 ft ,1 in |
https://www.realtor.ca/real-estate/28644047/4334-chestnut-drive-prince-george







































