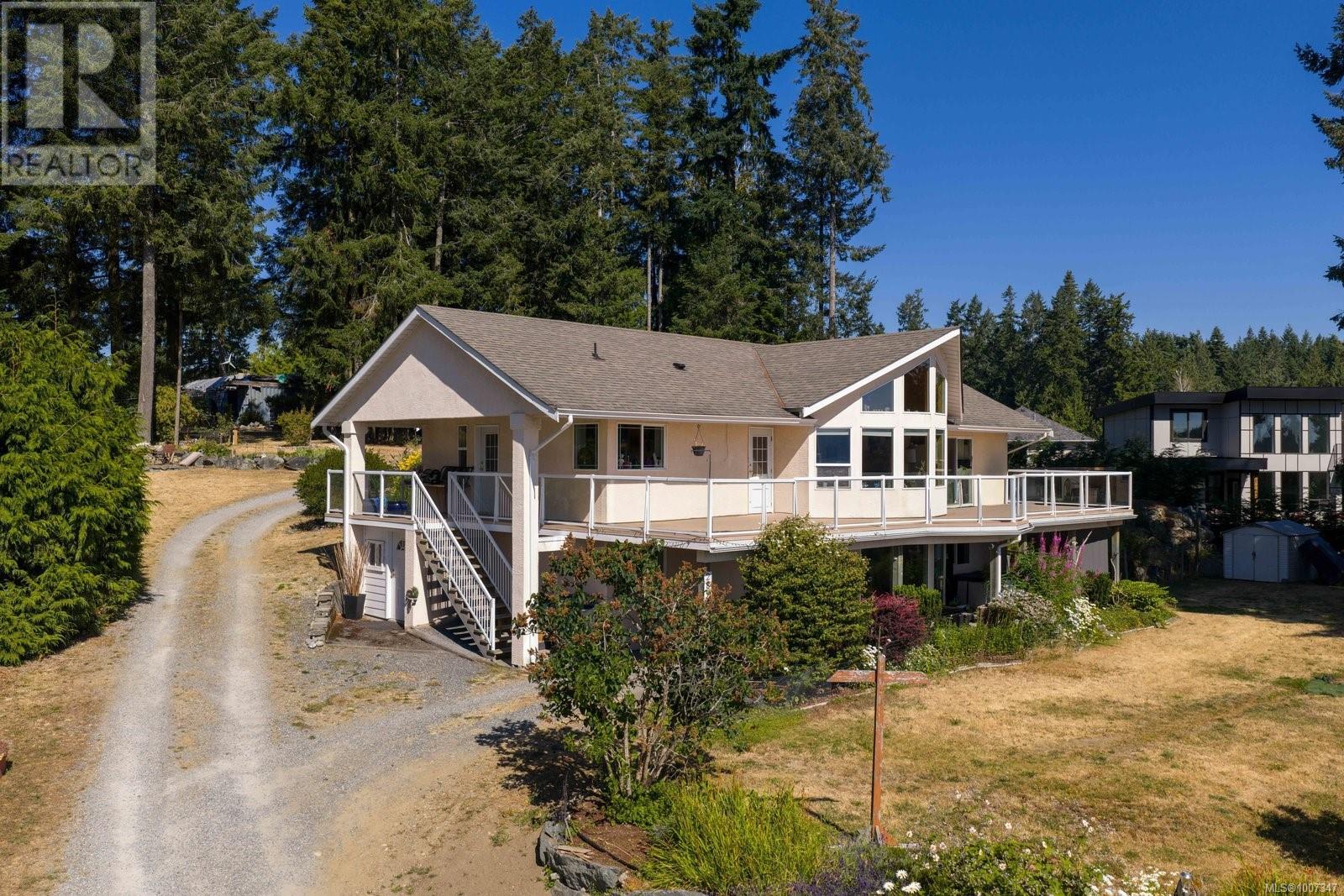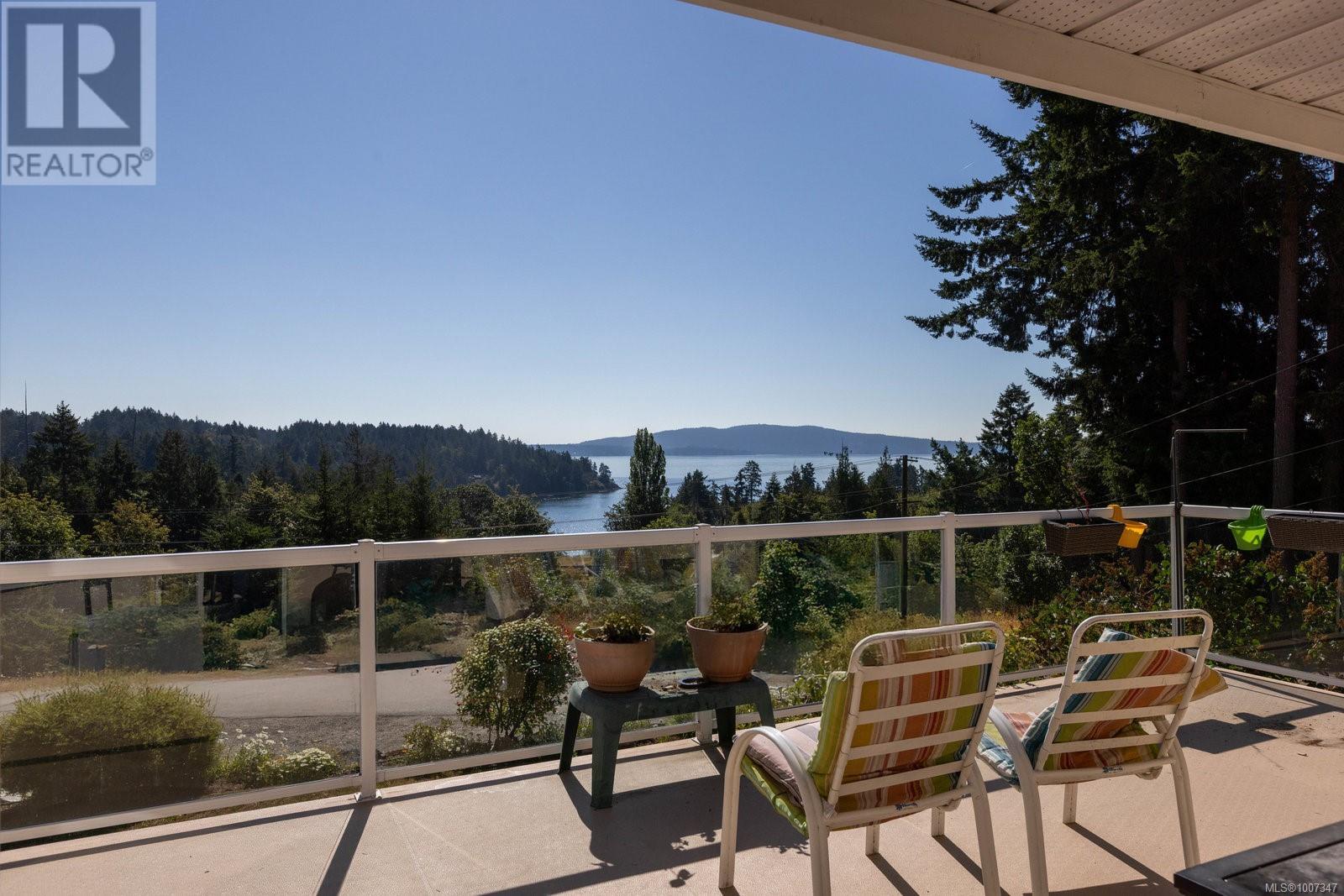5 Bedroom
5 Bathroom
2,886 ft2
Fireplace
Air Conditioned
Heat Pump
Acreage
$1,229,000
Discover this 1-acre property with limitless potential! The main house boasts an open-concept living space highlighted by a vaulted wood ceiling and large windows that flood the interior with natural light, showcasing water views. It features three bedrooms and two bathrooms, plus an expansive deck perfect for entertaining. A separate two-bedroom suite ensures privacy for family or tenants with extra revenue potential. The oversized detached double bay garage/shop offers ample space for hobbies or storage. Additionally, this property includes an RV/mobile home area complete with water, septic, a sub pump, and a dedicated 50-amp service for guest convenience or rental income. Located mere minutes from Mill Bay, enjoy easy access to shopping, dining, and recreational activities. Explore the numerous opportunities for comfortable living or investment this property presents. Don’t miss the chance to bring your ideas and create your ideal lifestyle—schedule your viewing today! (id:46156)
Property Details
|
MLS® Number
|
1007347 |
|
Property Type
|
Single Family |
|
Neigbourhood
|
Mill Bay |
|
Parking Space Total
|
6 |
Building
|
Bathroom Total
|
5 |
|
Bedrooms Total
|
5 |
|
Appliances
|
Refrigerator, Stove, Washer, Dryer |
|
Constructed Date
|
2002 |
|
Cooling Type
|
Air Conditioned |
|
Fireplace Present
|
Yes |
|
Fireplace Total
|
1 |
|
Heating Fuel
|
Electric |
|
Heating Type
|
Heat Pump |
|
Size Interior
|
2,886 Ft2 |
|
Total Finished Area
|
2355 Sqft |
|
Type
|
House |
Land
|
Acreage
|
Yes |
|
Size Irregular
|
1 |
|
Size Total
|
1 Ac |
|
Size Total Text
|
1 Ac |
|
Zoning Type
|
Residential |
Rooms
| Level |
Type |
Length |
Width |
Dimensions |
|
Lower Level |
Bathroom |
|
|
3-Piece |
|
Lower Level |
Bedroom |
|
|
11' x 14' |
|
Lower Level |
Bathroom |
|
|
3-Piece |
|
Lower Level |
Bedroom |
|
|
12' x 14' |
|
Lower Level |
Living Room |
|
|
17' x 15' |
|
Lower Level |
Kitchen |
|
|
17' x 7' |
|
Main Level |
Laundry Room |
|
|
7' x 11' |
|
Main Level |
Bathroom |
|
|
3-Piece |
|
Main Level |
Ensuite |
|
|
3-Piece |
|
Main Level |
Bedroom |
|
|
9' x 11' |
|
Main Level |
Bedroom |
|
10 ft |
Measurements not available x 10 ft |
|
Main Level |
Primary Bedroom |
|
|
16' x 12' |
|
Main Level |
Kitchen |
|
|
11' x 11' |
|
Main Level |
Dining Room |
|
|
12' x 11' |
|
Main Level |
Living Room |
|
|
17' x 25' |
|
Main Level |
Entrance |
|
|
6' x 6' |
|
Other |
Bathroom |
|
|
2-Piece |
https://www.realtor.ca/real-estate/28641858/2894-horton-rd-mill-bay-mill-bay












































