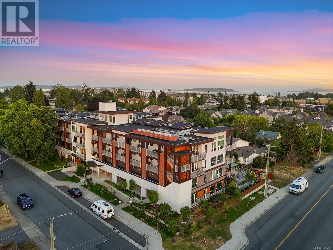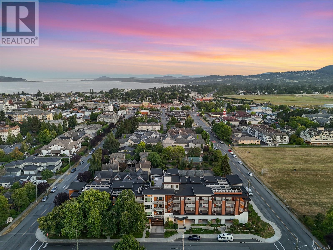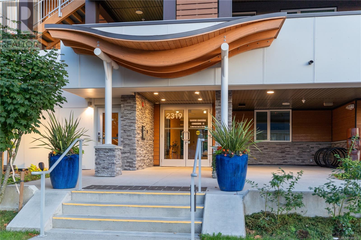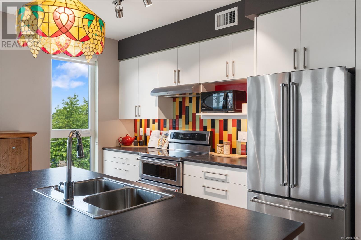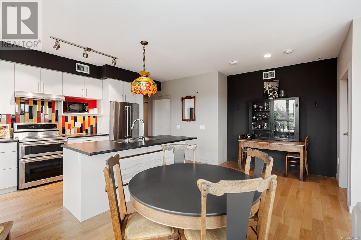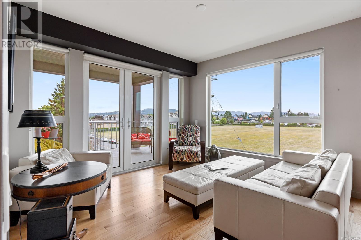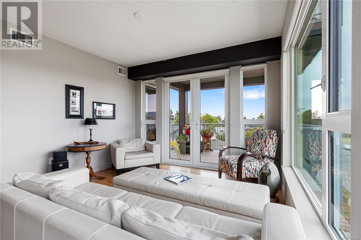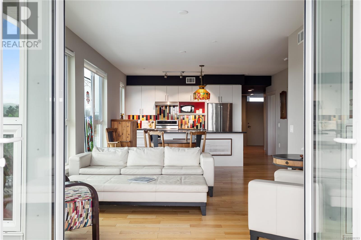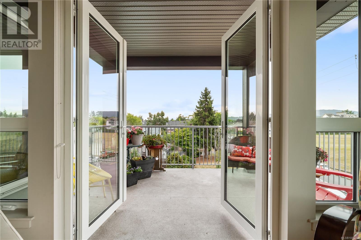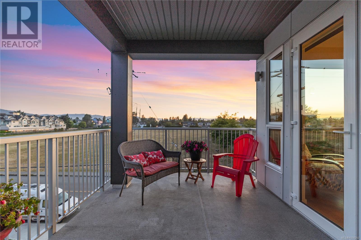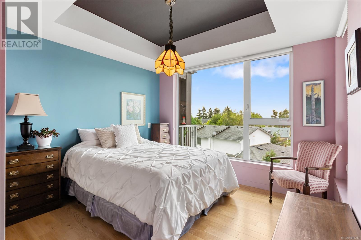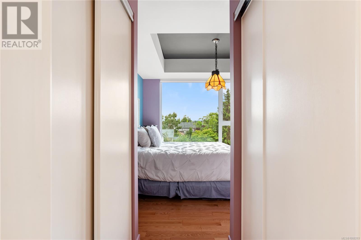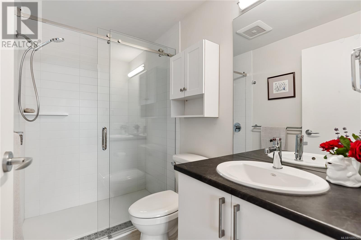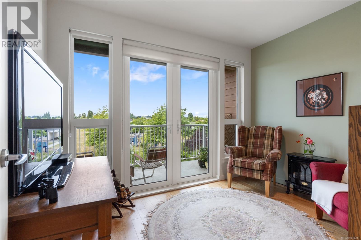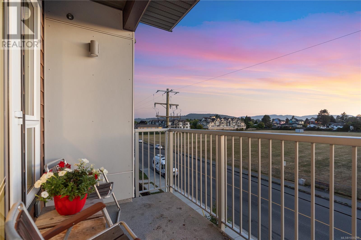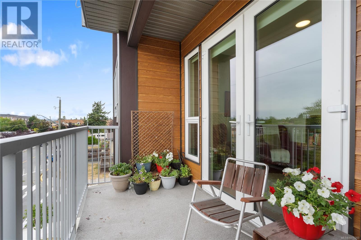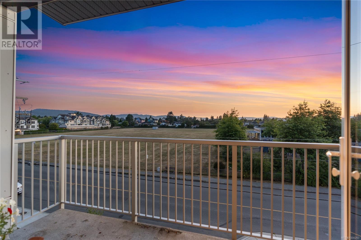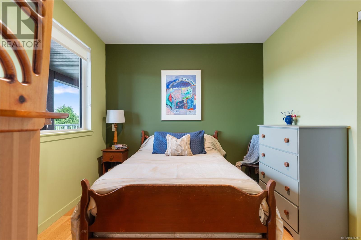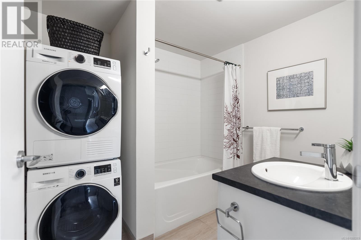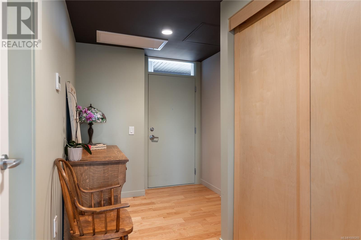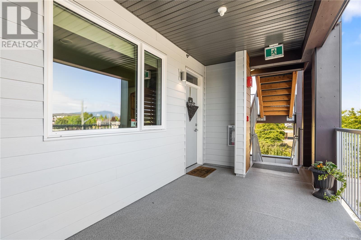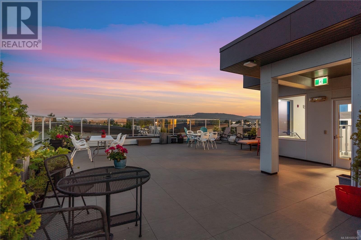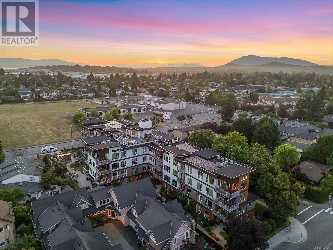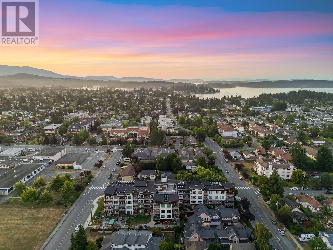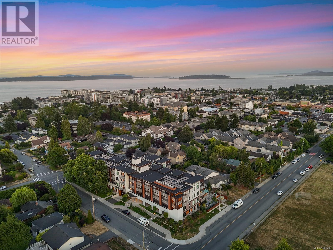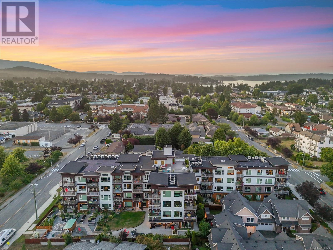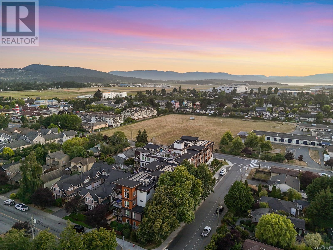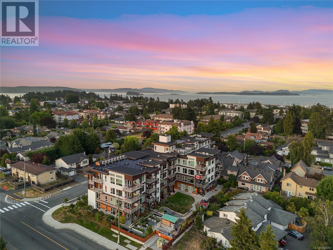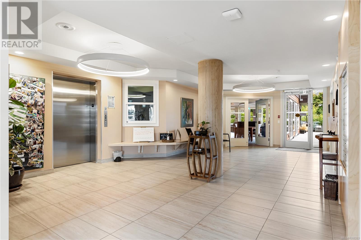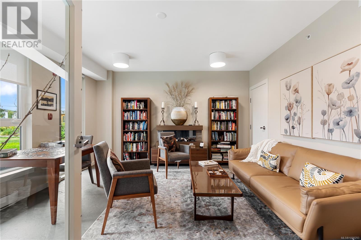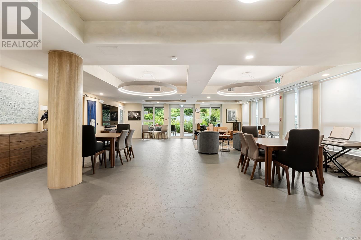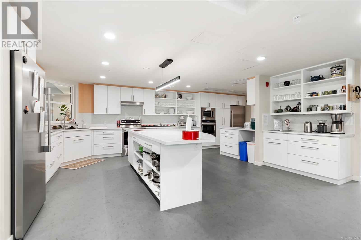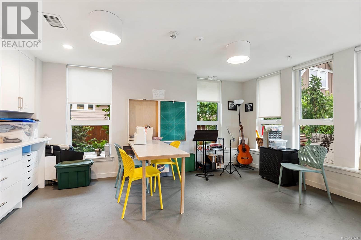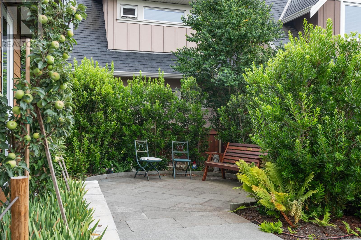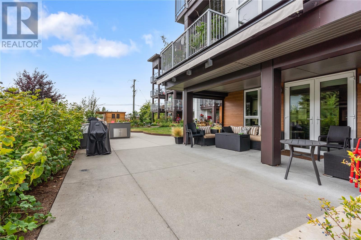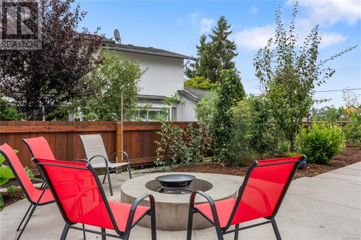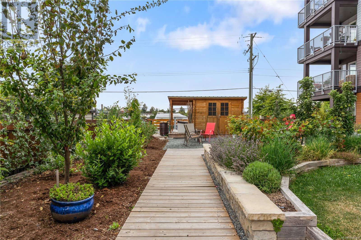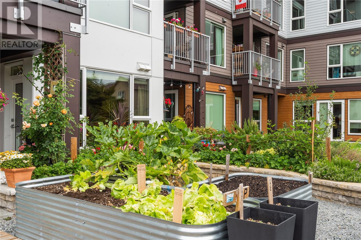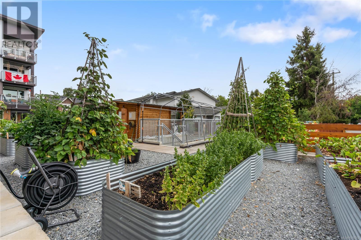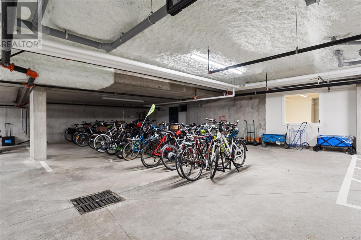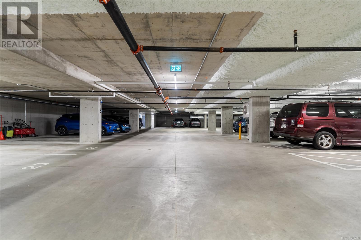301 2319 Brethour Ave Sidney, British Columbia V8L 2A4
$888,000Maintenance,
$533 Monthly
Maintenance,
$533 MonthlyExperience coastal living redefined in this bright southwest-facing corner home that blends comfort, sustainability, and connection. Offering 1,047 sq ft of thoughtfully designed space, this 3-bed, 2-bath residence features 9-foot ceilings, upgraded hardwood floors, and two private covered balconies that capture stunning sunsets. The custom entryway with built-in wine rack and storage adds function and flair, while triple-pane windows, LED lighting, a heat pump, and EV-ready parking ensure year-round efficiency. Built in 2021 to Gold Green Certification, this boutique community provides over 3,000 sq ft of shared amenities including a rooftop terrace, gardens, guest suites, community kitchen, and outdoor lounge. Pet-friendly and ideally located steps from Sidney’s cafés, beaches, and shops, this home offers the perfect balance of privacy and belonging. Book your private tour today and discover a lifestyle designed for connection and ease. (id:46156)
Property Details
| MLS® Number | 1008293 |
| Property Type | Single Family |
| Neigbourhood | Sidney North-East |
| Community Features | Pets Allowed With Restrictions, Family Oriented |
| Features | Central Location, Corner Site, Other |
| Parking Space Total | 1 |
| Plan | Eps5192 |
| View Type | City View, Mountain View |
Building
| Bathroom Total | 2 |
| Bedrooms Total | 3 |
| Constructed Date | 2021 |
| Cooling Type | Air Conditioned |
| Fire Protection | Fire Alarm System, Sprinkler System-fire |
| Heating Type | Heat Pump |
| Size Interior | 1,284 Ft2 |
| Total Finished Area | 1063 Sqft |
| Type | Apartment |
Land
| Acreage | No |
| Size Irregular | 1047 |
| Size Total | 1047 Sqft |
| Size Total Text | 1047 Sqft |
| Zoning Type | Residential |
Rooms
| Level | Type | Length | Width | Dimensions |
|---|---|---|---|---|
| Main Level | Balcony | 15 ft | 10 ft | 15 ft x 10 ft |
| Main Level | Ensuite | 5 ft | 9 ft | 5 ft x 9 ft |
| Main Level | Primary Bedroom | 11 ft | 15 ft | 11 ft x 15 ft |
| Main Level | Living Room | 12 ft | 10 ft | 12 ft x 10 ft |
| Main Level | Dining Room | 18 ft | 9 ft | 18 ft x 9 ft |
| Main Level | Kitchen | 16 ft | 9 ft | 16 ft x 9 ft |
| Main Level | Bathroom | 7 ft | 9 ft | 7 ft x 9 ft |
| Main Level | Balcony | 6 ft | 12 ft | 6 ft x 12 ft |
| Main Level | Bedroom | 8' x 12' | ||
| Main Level | Bedroom | 9' x 10' | ||
| Main Level | Entrance | 7' x 12' |
https://www.realtor.ca/real-estate/28646498/301-2319-brethour-ave-sidney-sidney-north-east


