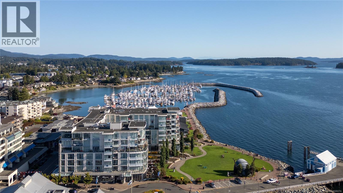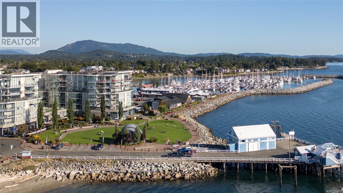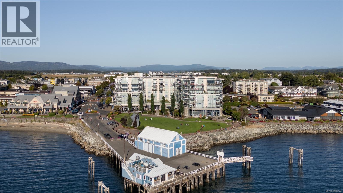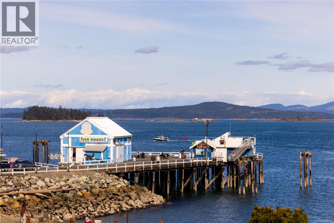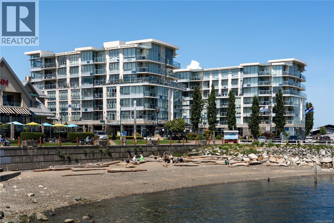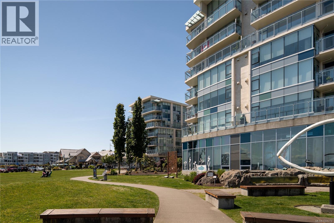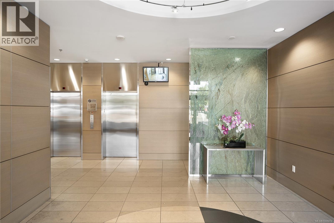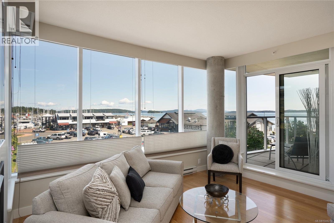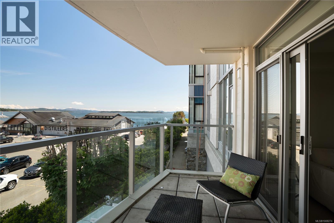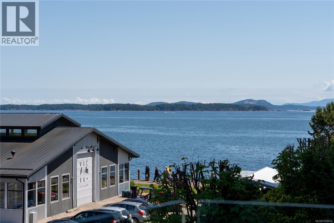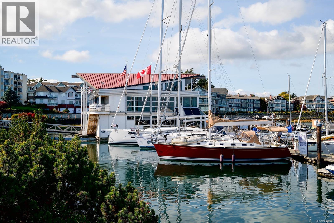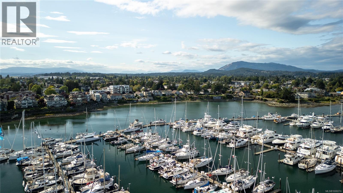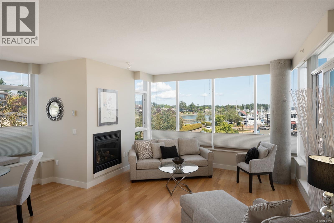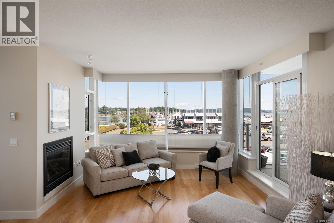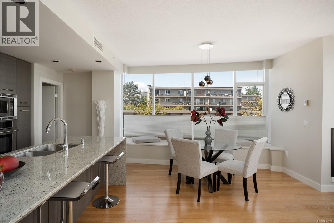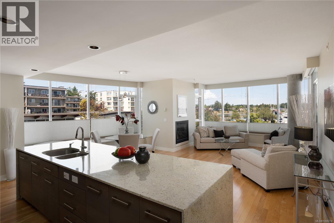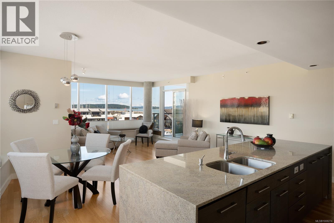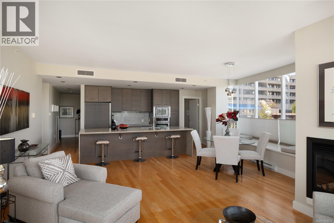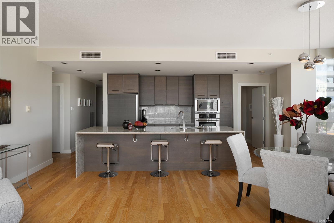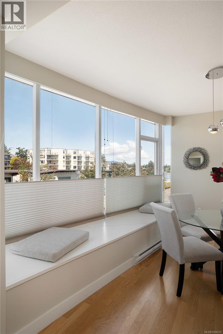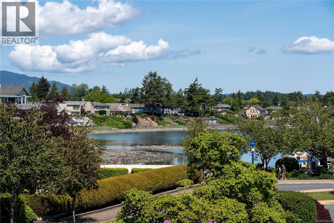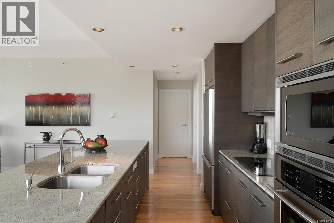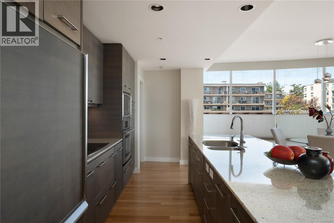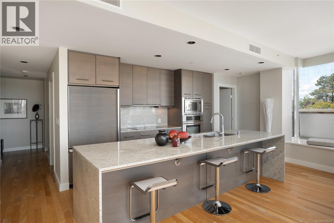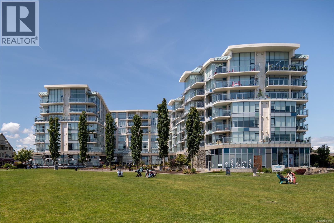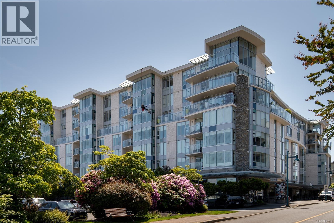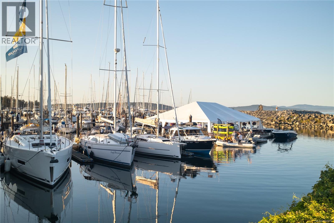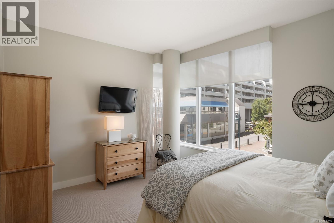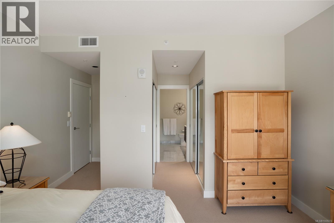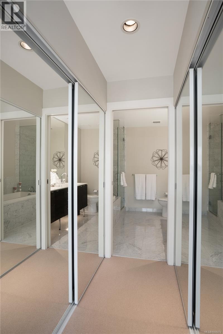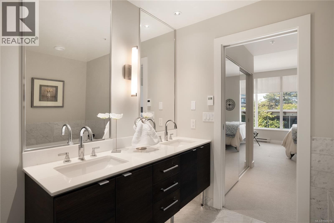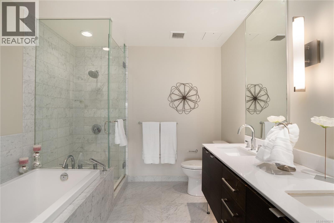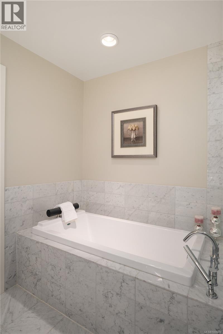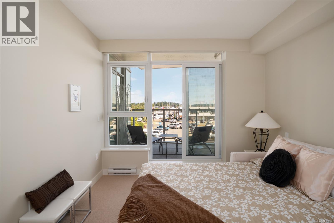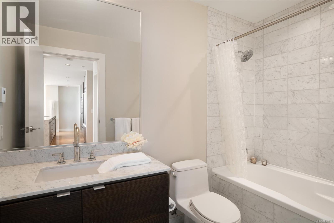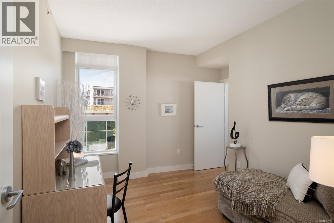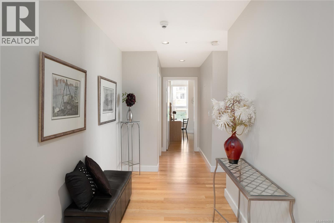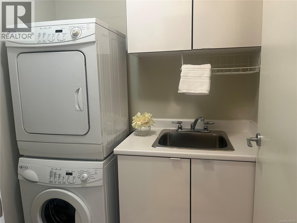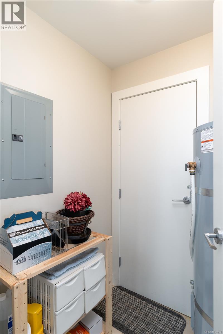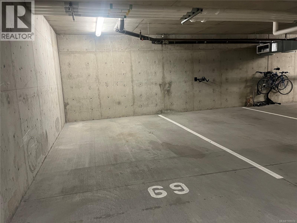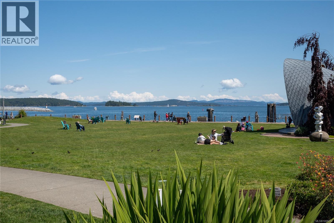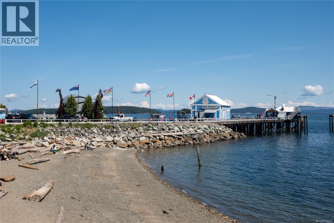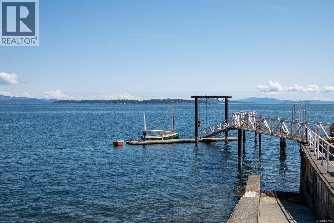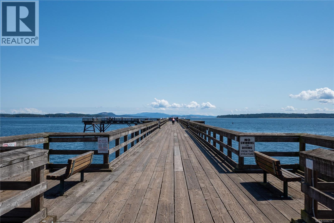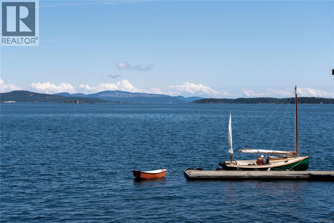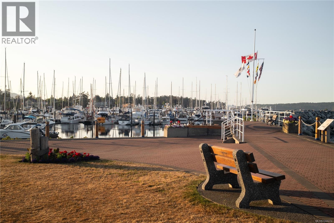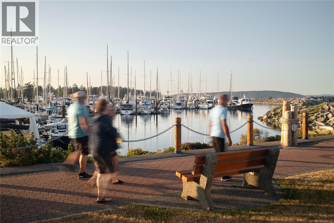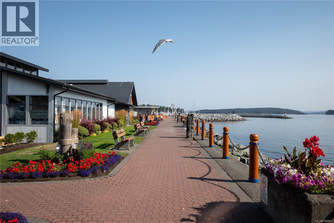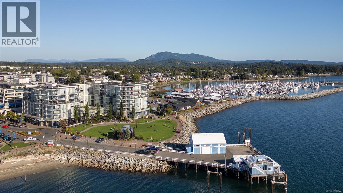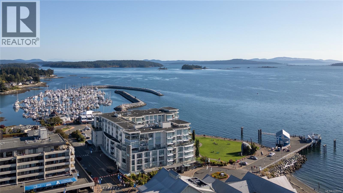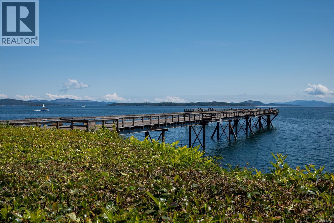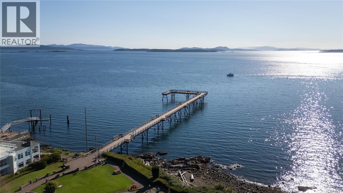2 Bedroom
2 Bathroom
1,538 ft2
Fireplace
Air Conditioned
Heat Pump
Waterfront On Ocean
$1,498,000Maintenance,
$745 Monthly
Seaport: Enjoy ocean views & marine activity from morning to night in this bright, exceptional corner condo in a distinctive steel & concrete building connected to the Sidney Pier Hotel. Just steps from the scenic waterfront walkway & Sidney marina it represents a sophisticated lifestyle with local markets, shops & cafes all within a block. Inside, the open-concept layout with huge windows offer plenty of natural light. Features include geothermal heating and cooling, hardwood floors, high ceilings, roller blinds, granite countertops & high-end appliances. The primary bedroom has a five-piece ensuite, and the second bedroom is beside a full bathroom. A separate den offers overflow guest accommodation or a functional workspace. At Seaport Place, you have a designated parking space (2 more available to purchase) & sep storage unit. All just minutes from Victoria International Airport & BC Ferries. An exceptional choice for those seeking comfort, convenience & location. (id:46156)
Property Details
|
MLS® Number
|
1008274 |
|
Property Type
|
Single Family |
|
Neigbourhood
|
Sidney North-East |
|
Community Name
|
The Residences at The Pier |
|
Community Features
|
Pets Allowed, Family Oriented |
|
Features
|
Cul-de-sac, Rectangular |
|
Parking Space Total
|
1 |
|
Plan
|
Eps662 |
|
View Type
|
Mountain View, Ocean View |
|
Water Front Type
|
Waterfront On Ocean |
Building
|
Bathroom Total
|
2 |
|
Bedrooms Total
|
2 |
|
Constructed Date
|
2007 |
|
Cooling Type
|
Air Conditioned |
|
Fireplace Present
|
Yes |
|
Fireplace Total
|
1 |
|
Heating Fuel
|
Electric, Natural Gas, Other |
|
Heating Type
|
Heat Pump |
|
Size Interior
|
1,538 Ft2 |
|
Total Finished Area
|
1538 Sqft |
|
Type
|
Apartment |
Parking
Land
|
Acreage
|
No |
|
Size Irregular
|
1551 |
|
Size Total
|
1551 Sqft |
|
Size Total Text
|
1551 Sqft |
|
Zoning Type
|
Residential |
Rooms
| Level |
Type |
Length |
Width |
Dimensions |
|
Main Level |
Kitchen |
13 ft |
9 ft |
13 ft x 9 ft |
|
Main Level |
Balcony |
11 ft |
8 ft |
11 ft x 8 ft |
|
Main Level |
Storage |
5 ft |
8 ft |
5 ft x 8 ft |
|
Main Level |
Laundry Room |
5 ft |
5 ft |
5 ft x 5 ft |
|
Main Level |
Bathroom |
|
|
4-Piece |
|
Main Level |
Bedroom |
11 ft |
11 ft |
11 ft x 11 ft |
|
Main Level |
Ensuite |
|
|
5-Piece |
|
Main Level |
Primary Bedroom |
11 ft |
13 ft |
11 ft x 13 ft |
|
Main Level |
Den |
12 ft |
9 ft |
12 ft x 9 ft |
|
Main Level |
Great Room |
23 ft |
20 ft |
23 ft x 20 ft |
|
Main Level |
Entrance |
14 ft |
6 ft |
14 ft x 6 ft |
https://www.realtor.ca/real-estate/28646364/201-9809-seaport-pl-sidney-sidney-north-east


