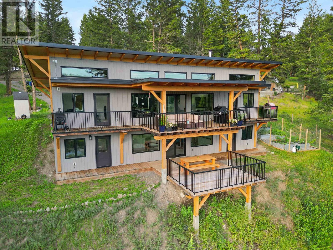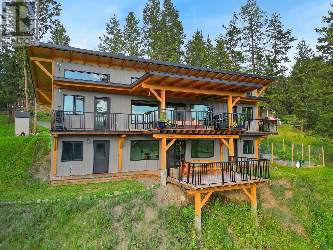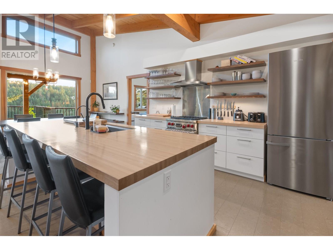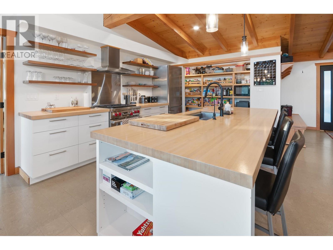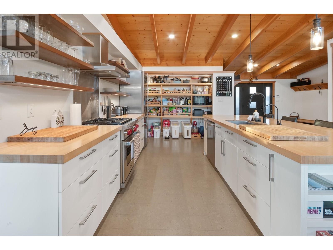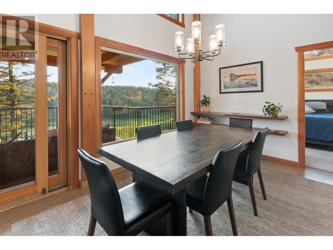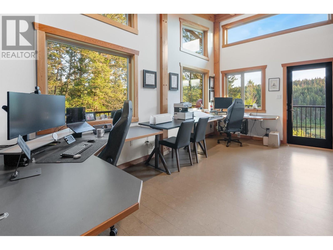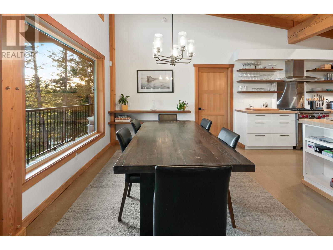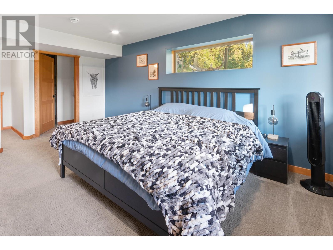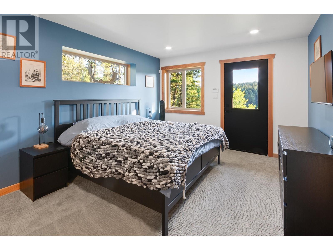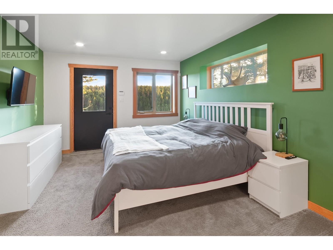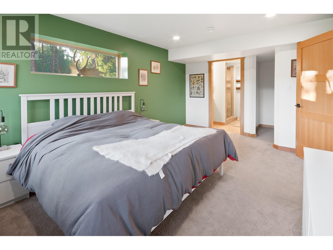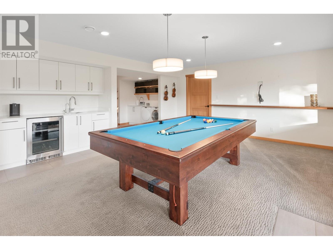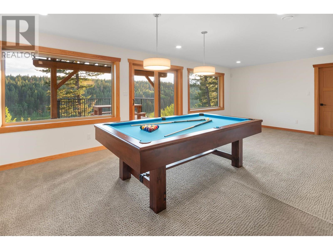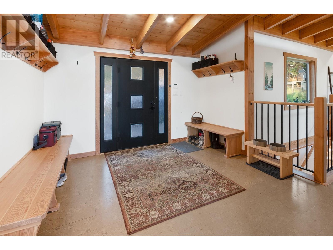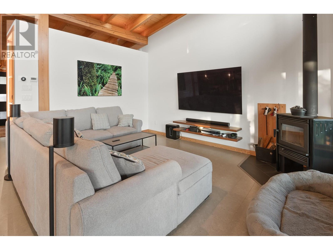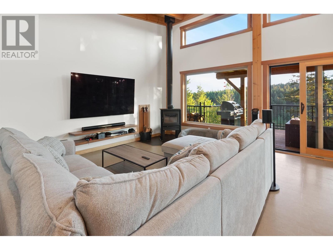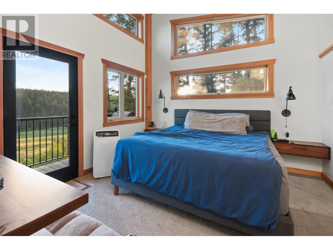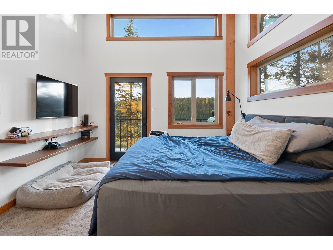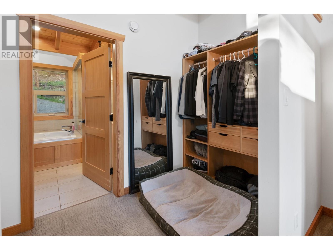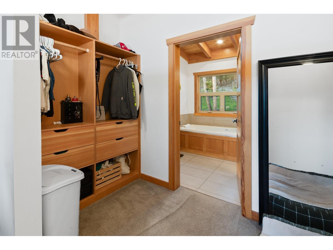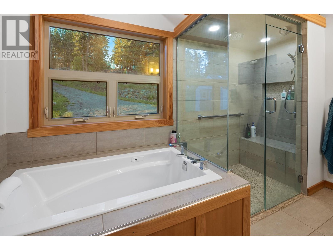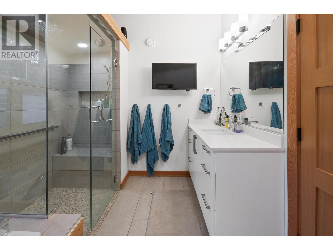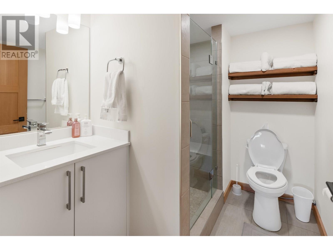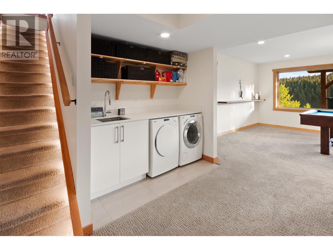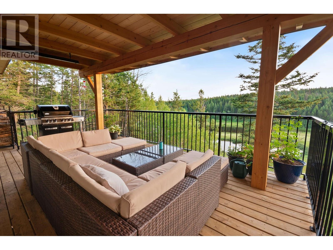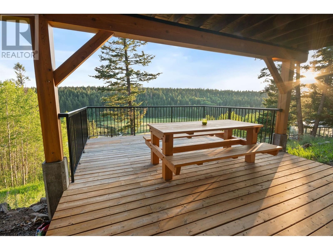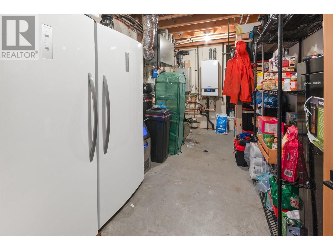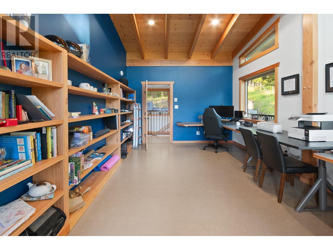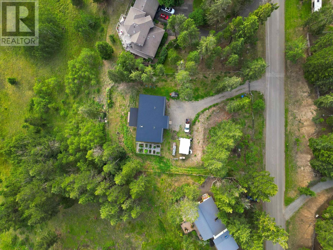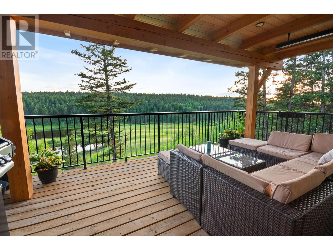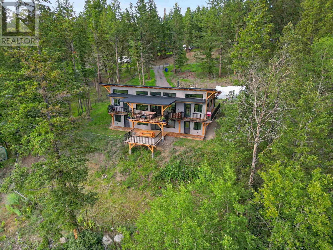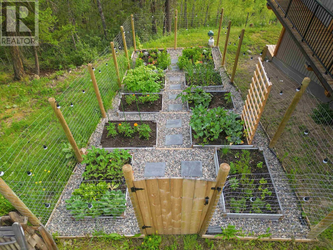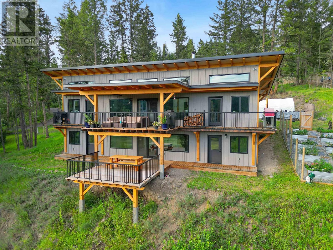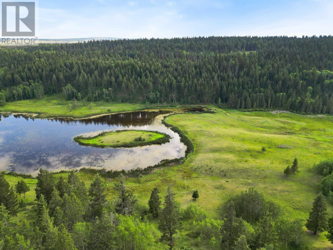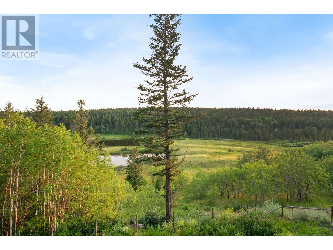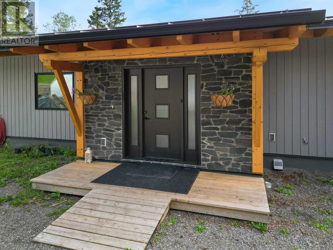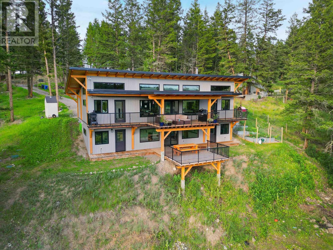3 Bedroom
5 Bathroom
3,033 ft2
Fireplace
Radiant/infra-Red Heat
$899,900
* PREC - Personal Real Estate Corporation. This beautiful timber frame home nestled on the edge of the 108 Mile Ranch is the perfect home for those looking for a luxurious and private estate. Loaded with premium appliances and other features such as a steam shower in the master ensuite, wall to wall heated floors, ensuites to every bedroom, and an open concept entertaining space, there is no question that every square foot of this home has been thoughtfully planned out. And let’s talk about the view! Bask in every sunset with a beautiful view of the walker valley green belt. And for those with a green thumb, this home offers loads of potential to turn this home into a garden oasis. This is your chance to own one of the nicest lots in the 108 Mile Ranch. (id:46156)
Property Details
|
MLS® Number
|
R3030330 |
|
Property Type
|
Single Family |
|
View Type
|
View |
Building
|
Bathroom Total
|
5 |
|
Bedrooms Total
|
3 |
|
Basement Development
|
Finished |
|
Basement Type
|
Full (finished) |
|
Constructed Date
|
2017 |
|
Construction Style Attachment
|
Detached |
|
Fireplace Present
|
Yes |
|
Fireplace Total
|
1 |
|
Foundation Type
|
Concrete Perimeter |
|
Heating Fuel
|
Natural Gas, Wood |
|
Heating Type
|
Radiant/infra-red Heat |
|
Roof Material
|
Metal |
|
Roof Style
|
Conventional |
|
Stories Total
|
2 |
|
Size Interior
|
3,033 Ft2 |
|
Type
|
House |
|
Utility Water
|
Community Water System |
Parking
Land
|
Acreage
|
No |
|
Size Irregular
|
0.64 |
|
Size Total
|
0.64 Ac |
|
Size Total Text
|
0.64 Ac |
Rooms
| Level |
Type |
Length |
Width |
Dimensions |
|
Basement |
Utility Room |
16 ft ,1 in |
9 ft |
16 ft ,1 in x 9 ft |
|
Basement |
Laundry Room |
9 ft ,7 in |
7 ft ,5 in |
9 ft ,7 in x 7 ft ,5 in |
|
Basement |
Recreational, Games Room |
27 ft |
15 ft |
27 ft x 15 ft |
|
Basement |
Bedroom 2 |
11 ft ,6 in |
17 ft ,9 in |
11 ft ,6 in x 17 ft ,9 in |
|
Basement |
Bedroom 3 |
11 ft ,6 in |
17 ft ,9 in |
11 ft ,6 in x 17 ft ,9 in |
|
Basement |
Other |
4 ft ,1 in |
6 ft ,1 in |
4 ft ,1 in x 6 ft ,1 in |
|
Basement |
Other |
4 ft ,1 in |
6 ft ,1 in |
4 ft ,1 in x 6 ft ,1 in |
|
Main Level |
Foyer |
12 ft ,3 in |
12 ft ,3 in |
12 ft ,3 in x 12 ft ,3 in |
|
Main Level |
Kitchen |
15 ft ,1 in |
15 ft ,7 in |
15 ft ,1 in x 15 ft ,7 in |
|
Main Level |
Dining Room |
10 ft ,9 in |
15 ft ,7 in |
10 ft ,9 in x 15 ft ,7 in |
|
Main Level |
Living Room |
15 ft ,1 in |
12 ft ,4 in |
15 ft ,1 in x 12 ft ,4 in |
|
Main Level |
Primary Bedroom |
12 ft ,2 in |
12 ft ,2 in |
12 ft ,2 in x 12 ft ,2 in |
|
Main Level |
Other |
12 ft ,2 in |
5 ft ,2 in |
12 ft ,2 in x 5 ft ,2 in |
|
Main Level |
Office |
19 ft ,3 in |
12 ft ,1 in |
19 ft ,3 in x 12 ft ,1 in |
https://www.realtor.ca/real-estate/28646186/4906-gloinnzun-crescent-108-mile-ranch


