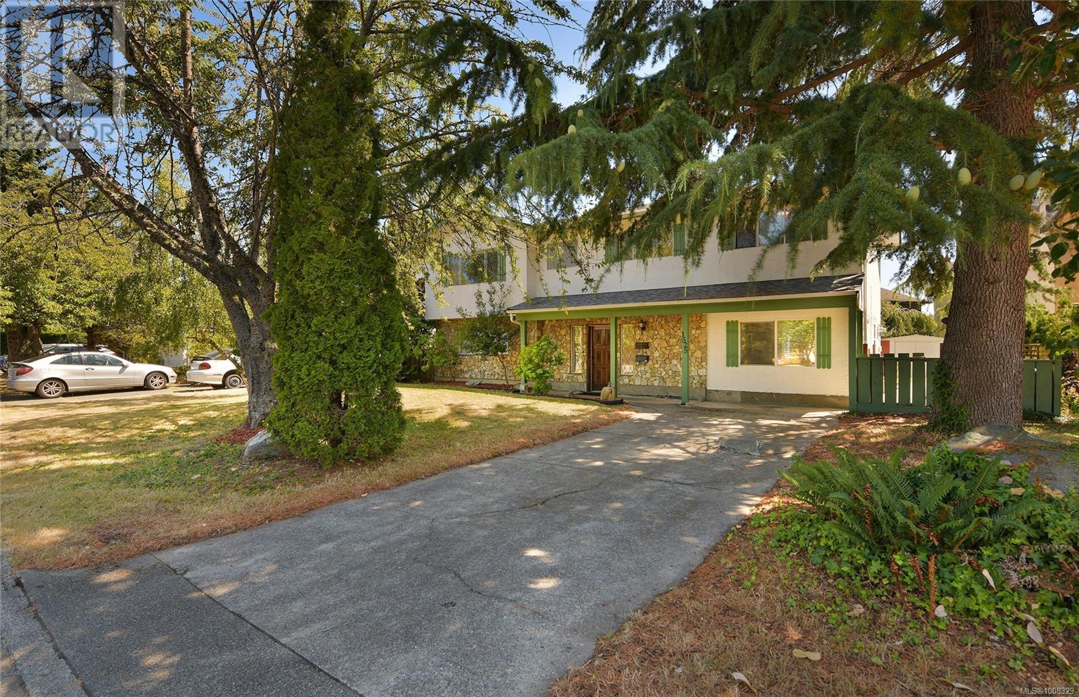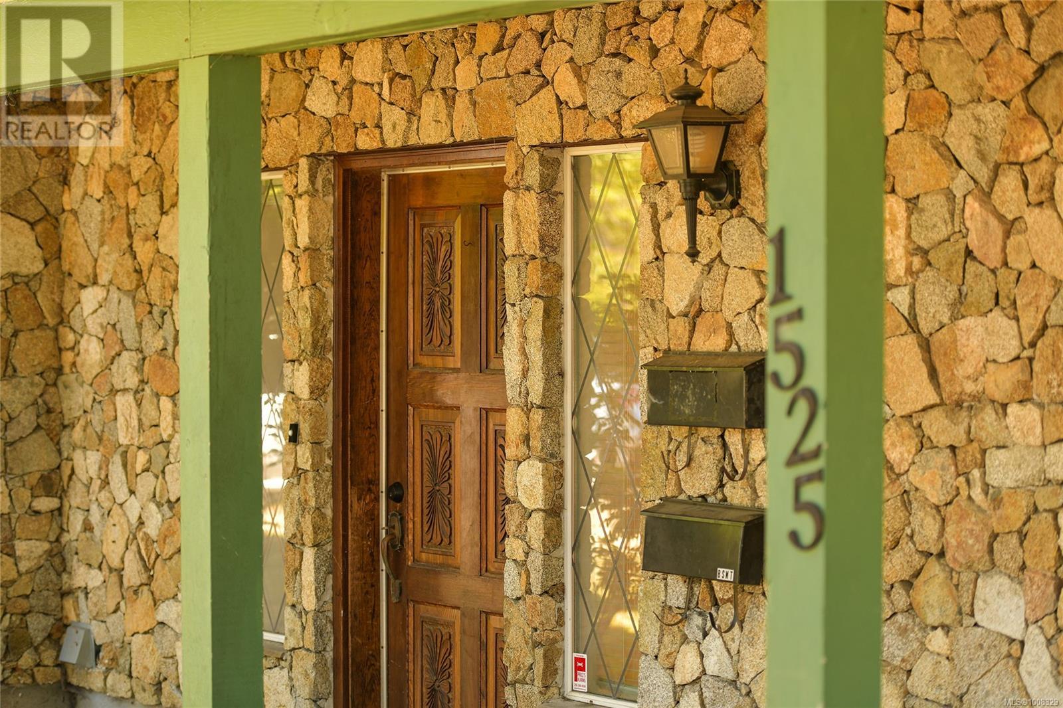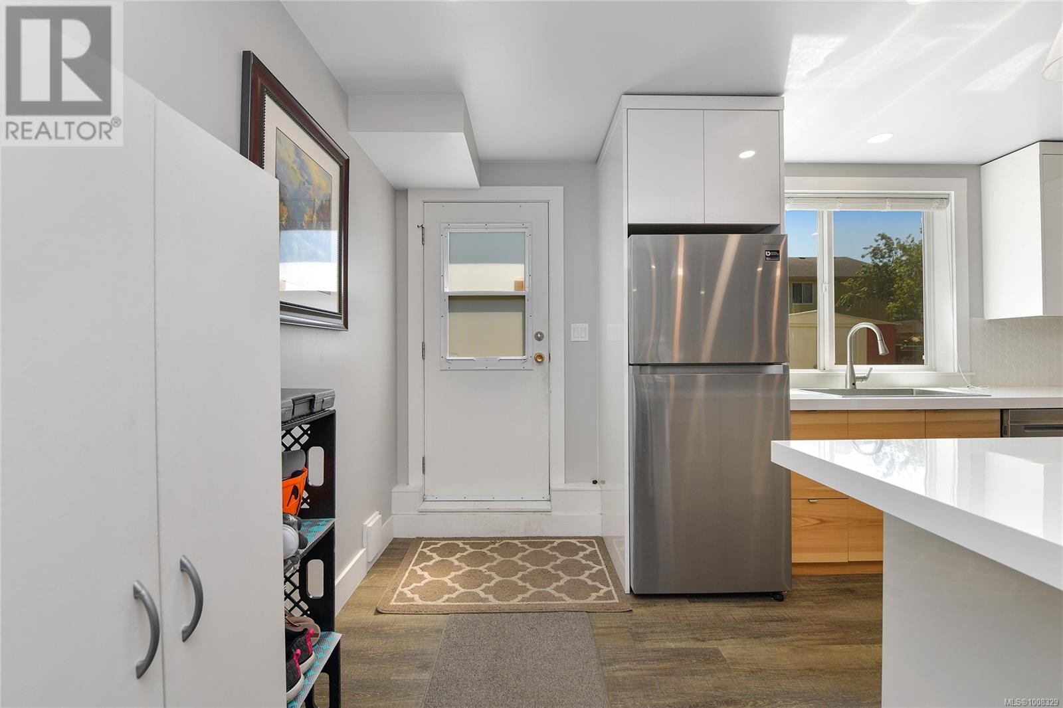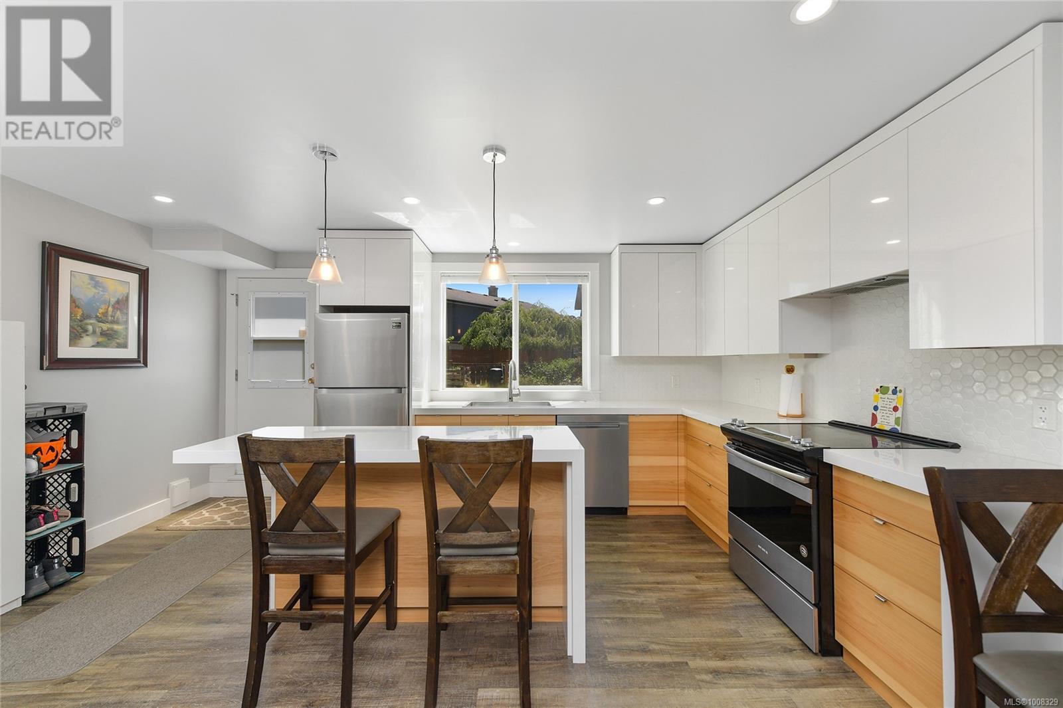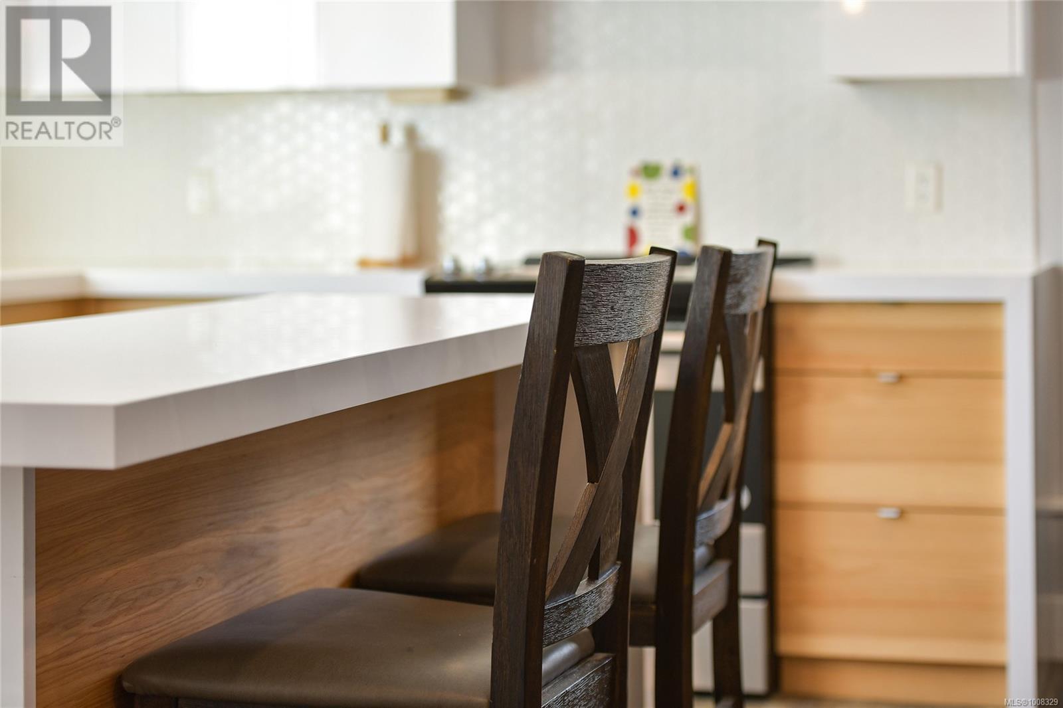5 Bedroom
3 Bathroom
2,527 ft2
Fireplace
None
Baseboard Heaters
$1,199,900
Located in a quiet, sought-after neighborhood just minutes from Mount Douglas Beach and Golf Course, this exceptional property offers incredible convenience and value. The home features an upper-level layout with 3 bedrooms plus a den/home office, including a primary bedroom with ensuite. The lower level offers a rare, terrific, custom-built legal walk-out suite with laundry, currently rented at $2700/month. The south-facing backyard fills with sunshine, while the large deck and workshop below add functional outdoor space. Complete with a new roof (June 2022) and gas hot water. Perfectly positioned near top schools, the University of Victoria (10 min), Gordon Head Rec Centre, and soon the new University Heights Mall. Just a 2-minute walk to Shelbourne bus routes and close to biking trails like the San Juan Greenway and Galloping Goose. Ideal for first-time buyers, families, or savvy investors looking for a versatile property in an unbeatable location. (id:46156)
Property Details
|
MLS® Number
|
1008329 |
|
Property Type
|
Single Family |
|
Neigbourhood
|
Gordon Head |
|
Features
|
Level Lot, Rectangular |
|
Parking Space Total
|
2 |
|
Plan
|
Vip30738 |
|
Structure
|
Shed |
|
View Type
|
Mountain View |
Building
|
Bathroom Total
|
3 |
|
Bedrooms Total
|
5 |
|
Constructed Date
|
1978 |
|
Cooling Type
|
None |
|
Fireplace Present
|
Yes |
|
Fireplace Total
|
2 |
|
Heating Fuel
|
Electric |
|
Heating Type
|
Baseboard Heaters |
|
Size Interior
|
2,527 Ft2 |
|
Total Finished Area
|
2527 Sqft |
|
Type
|
House |
Parking
Land
|
Acreage
|
No |
|
Size Irregular
|
6042 |
|
Size Total
|
6042 Sqft |
|
Size Total Text
|
6042 Sqft |
|
Zoning Type
|
Residential |
Rooms
| Level |
Type |
Length |
Width |
Dimensions |
|
Lower Level |
Entrance |
8 ft |
4 ft |
8 ft x 4 ft |
|
Lower Level |
Den |
11 ft |
10 ft |
11 ft x 10 ft |
|
Lower Level |
Workshop |
15 ft |
12 ft |
15 ft x 12 ft |
|
Main Level |
Entrance |
10 ft |
5 ft |
10 ft x 5 ft |
|
Main Level |
Den |
10 ft |
8 ft |
10 ft x 8 ft |
|
Main Level |
Living Room |
17 ft |
14 ft |
17 ft x 14 ft |
|
Main Level |
Dining Room |
11 ft |
9 ft |
11 ft x 9 ft |
|
Main Level |
Kitchen |
11 ft |
10 ft |
11 ft x 10 ft |
|
Main Level |
Primary Bedroom |
13 ft |
11 ft |
13 ft x 11 ft |
|
Main Level |
Ensuite |
|
|
2-Piece |
|
Main Level |
Bedroom |
11 ft |
11 ft |
11 ft x 11 ft |
|
Main Level |
Bedroom |
10 ft |
10 ft |
10 ft x 10 ft |
|
Main Level |
Bathroom |
|
|
4-Piece |
|
Additional Accommodation |
Kitchen |
12 ft |
9 ft |
12 ft x 9 ft |
|
Additional Accommodation |
Living Room |
10 ft |
10 ft |
10 ft x 10 ft |
|
Additional Accommodation |
Dining Room |
11 ft |
6 ft |
11 ft x 6 ft |
|
Additional Accommodation |
Primary Bedroom |
14 ft |
11 ft |
14 ft x 11 ft |
|
Additional Accommodation |
Bedroom |
11 ft |
11 ft |
11 ft x 11 ft |
|
Additional Accommodation |
Bathroom |
|
|
X |
https://www.realtor.ca/real-estate/28645486/1525-san-juan-ave-saanich-gordon-head


