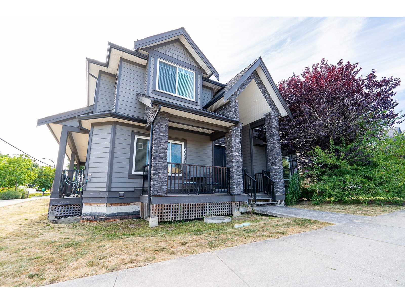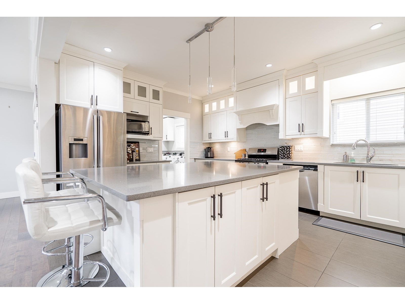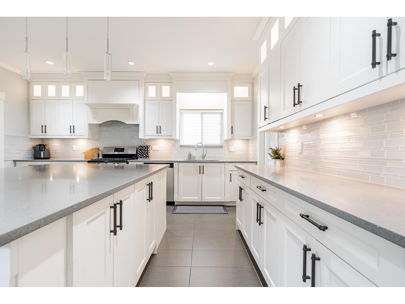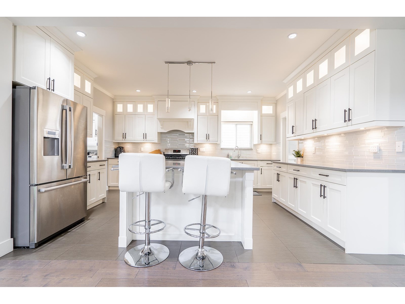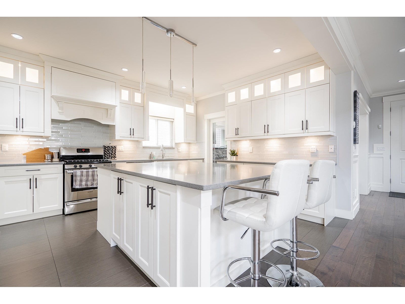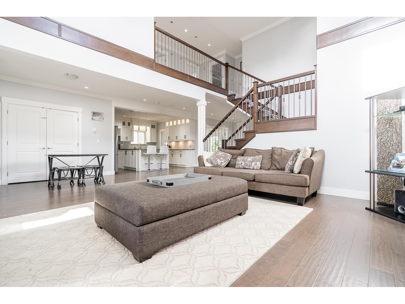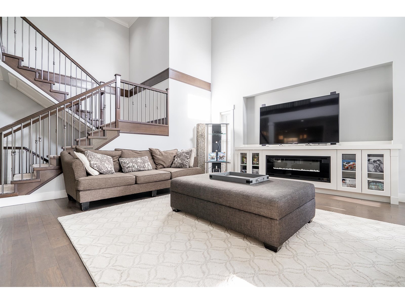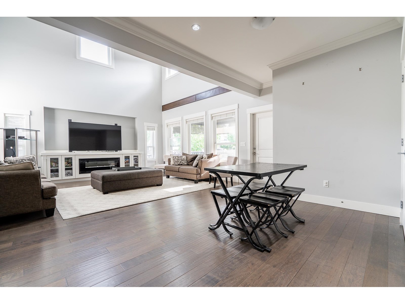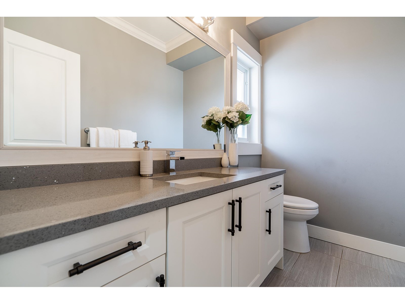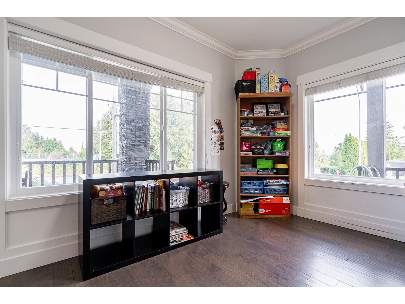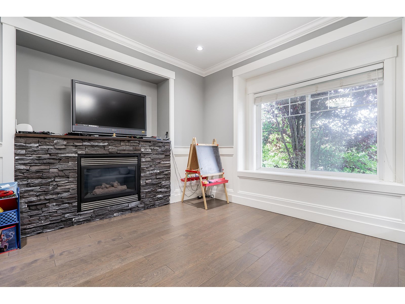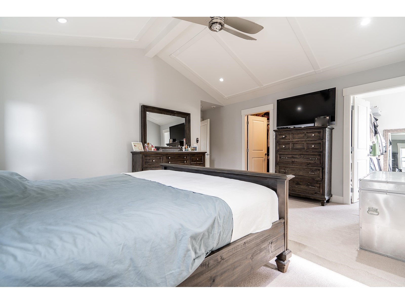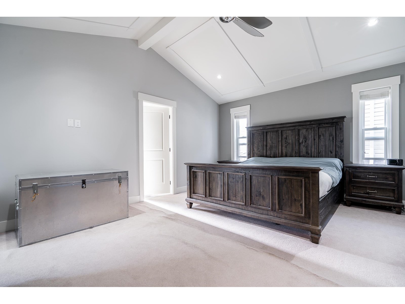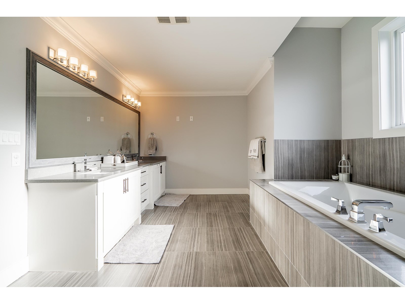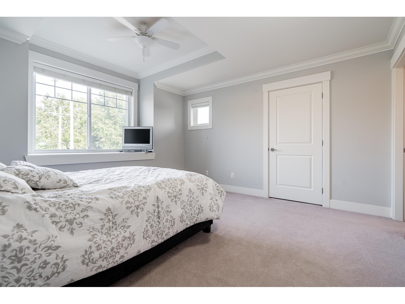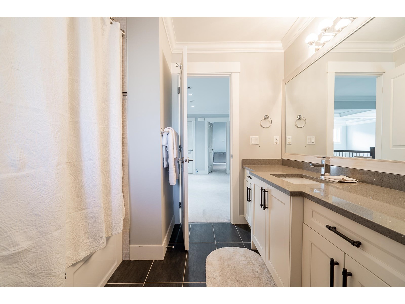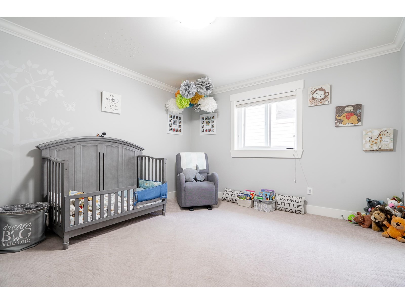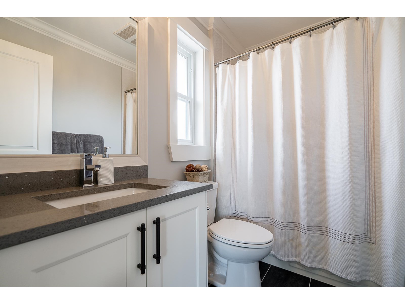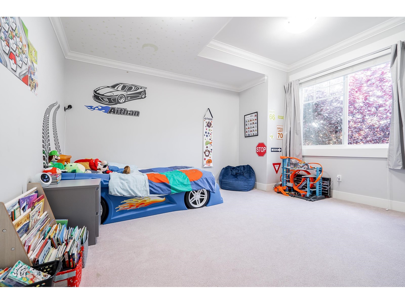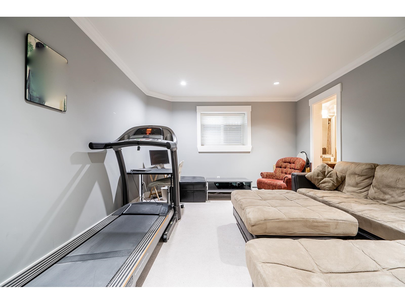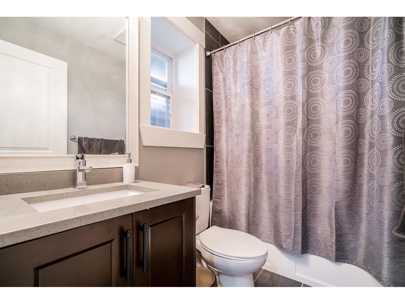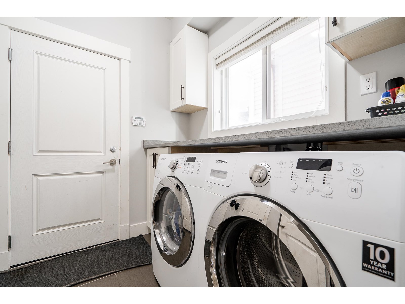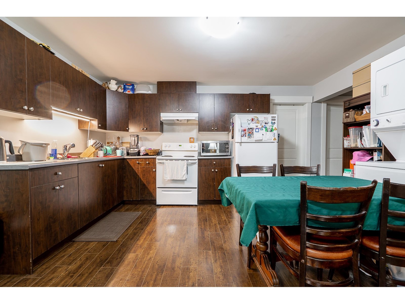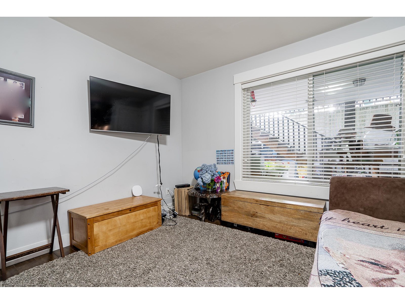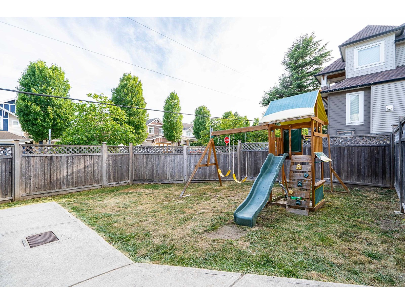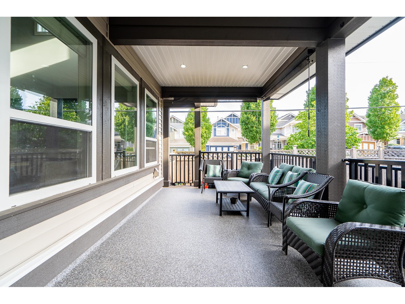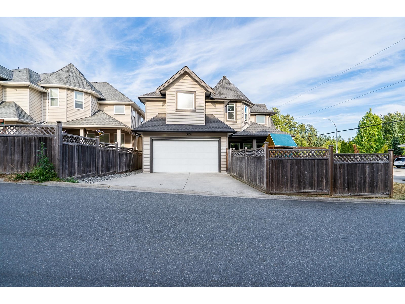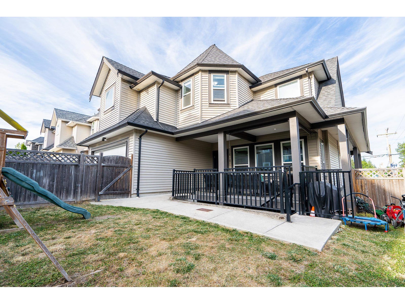5 Bedroom
6 Bathroom
4,762 ft2
2 Level
Fireplace
Radiant Heat
$1,799,900
Welcome to Willoughby. This expansive 4,750+ sqft home offers 6 bedrooms & 6 bathrooms, including a LEGAL 2-bedroom suite. The main level features soaring 18' ceilings in the family room, premium hardwood flooring through-out, an office, and a modern kitchen with a large island & quartz countertops-perfect for cooking & gathering. Upstairs, you'll find 4 generously sized bedrooms, including 2 ensuites. The primary features vaulted ceilings, a mega walk-in closet & a luxurious 5-piece ensuite, complete with a soaker tub & his/her sinks. Downstairs, a media room w/ full bath offers flexibility for guests or recreation. Roll down the shades and relax on your large patio! Complete with lane access, attached double garage, & large driveway. Close to shopping, iconic restaurants, rec & Hwy 1. (id:46156)
Property Details
|
MLS® Number
|
R3028778 |
|
Property Type
|
Single Family |
|
Parking Space Total
|
6 |
Building
|
Bathroom Total
|
6 |
|
Bedrooms Total
|
5 |
|
Age
|
11 Years |
|
Amenities
|
Laundry - In Suite |
|
Appliances
|
Washer, Dryer, Refrigerator, Stove, Dishwasher |
|
Architectural Style
|
2 Level |
|
Construction Style Attachment
|
Detached |
|
Fireplace Present
|
Yes |
|
Fireplace Total
|
2 |
|
Heating Type
|
Radiant Heat |
|
Size Interior
|
4,762 Ft2 |
|
Type
|
House |
|
Utility Water
|
Municipal Water |
Parking
Land
|
Acreage
|
No |
|
Sewer
|
Sanitary Sewer, Storm Sewer |
|
Size Irregular
|
4683 |
|
Size Total
|
4683 Sqft |
|
Size Total Text
|
4683 Sqft |
Utilities
|
Electricity
|
Available |
|
Natural Gas
|
Available |
|
Water
|
Available |
https://www.realtor.ca/real-estate/28648635/6801-206-street-langley


