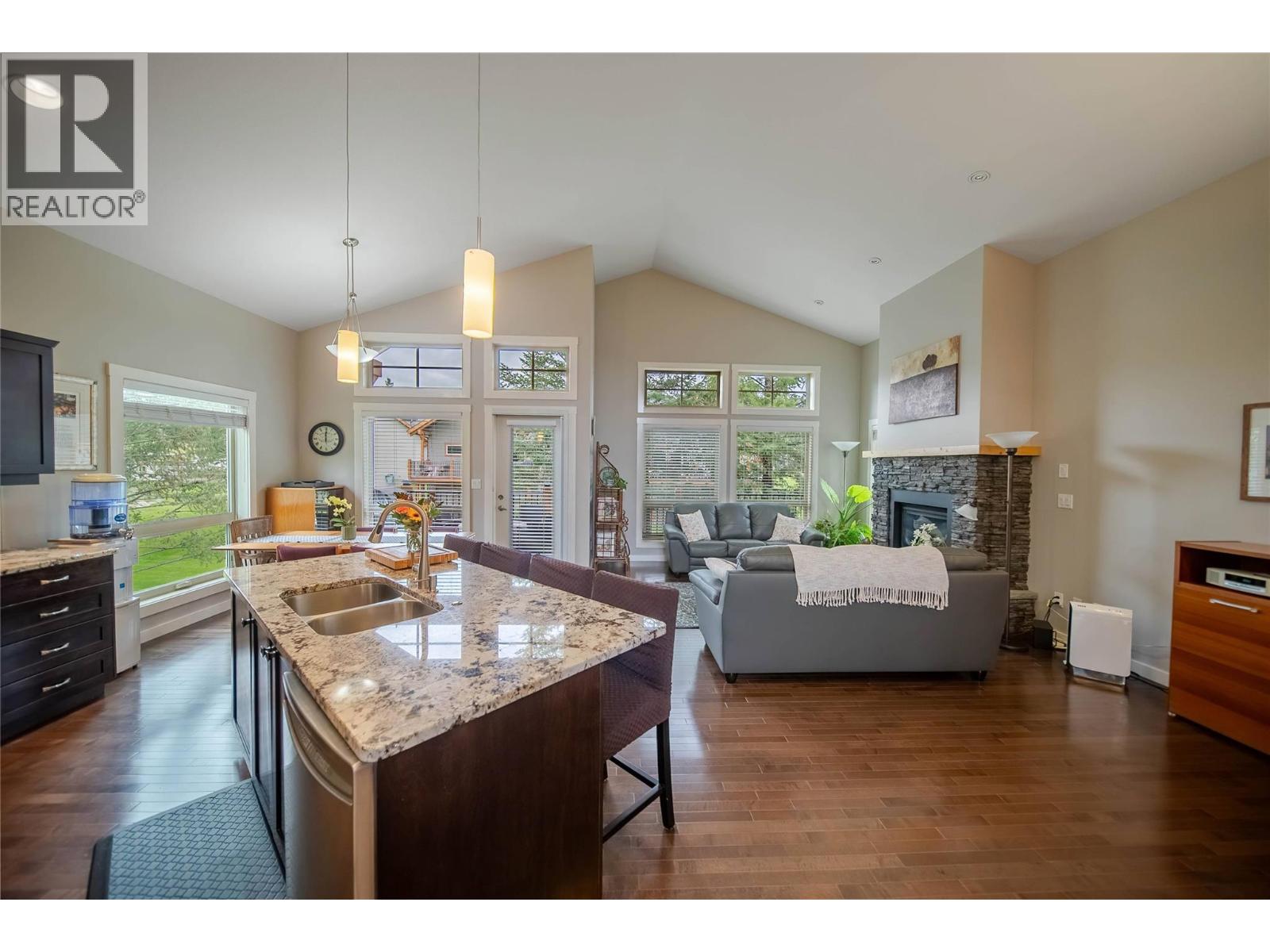233 Boulder Nw Creek Cranbrook, British Columbia V1C 0B4
$829,900Maintenance,
$450 Monthly
Maintenance,
$450 MonthlyWelcome to the beautifully maintained executive style detached home in the highly sought after Boulder Creek at Wildstone Golf course. This 3 bedroom, 3 bathroom home offers a perfect blend of luxury, comfort and convenience - all nestled in a spectacular golf course community. The main floor features a open concept layout ideal for entertaining. Enjoy a cozy gas fireplace, a spacious dining area that opens to a private deck, and a well appointed kitchen. The primary suite offers a peaceful retreat with a generous ensuite. A second bedroom, or office, main floor laundry, and a double garage complete the main level. Downstairs, you'll find a spacious family room - perfect for sports nights or movie marathons - along with a third bedroom, full bathroom, and a versatile bonus room ideal for a home office or a hobby room. Step outside through sliding doors to your covered private patio. On this level you will find a golf cart sized garage door opens to an incredible storage area for all your Kootenay gear - from e-bikes to golf clubs, paddle boards, fishing gear and so much more! Recent updates include fresh interior paint, on demand in floor heating on lower level. As part of the strata, lawn care, snow removal and much of the exterior maintenance are taken care of, allowing you to focus on enjoying the lifestyle. If you are dreaming of effortless living in one of Cranbrook's prestigious communities, this home is turn key ready - your best Kootenay Life starts here! (id:46156)
Property Details
| MLS® Number | 10357181 |
| Property Type | Single Family |
| Neigbourhood | Northwest Cranbrook |
| Community Name | Boulder Creek |
| Amenities Near By | Golf Nearby, Public Transit, Airport, Park, Recreation, Shopping, Ski Area |
| Community Features | Adult Oriented |
| Features | Private Setting, Central Island, Three Balconies |
| Parking Space Total | 4 |
| View Type | View (panoramic) |
Building
| Bathroom Total | 3 |
| Bedrooms Total | 3 |
| Appliances | Range, Refrigerator, Dishwasher, Dryer, Washer |
| Architectural Style | Ranch |
| Basement Type | Full |
| Constructed Date | 2009 |
| Construction Style Attachment | Detached |
| Cooling Type | Central Air Conditioning |
| Exterior Finish | Other |
| Fireplace Fuel | Gas |
| Fireplace Present | Yes |
| Fireplace Type | Unknown |
| Flooring Type | Carpeted, Hardwood, Tile |
| Heating Type | In Floor Heating, Forced Air, See Remarks |
| Roof Material | Asphalt Shingle |
| Roof Style | Unknown |
| Stories Total | 2 |
| Size Interior | 2,347 Ft2 |
| Type | House |
| Utility Water | Municipal Water |
Parking
| Attached Garage | 2 |
Land
| Access Type | Easy Access |
| Acreage | No |
| Land Amenities | Golf Nearby, Public Transit, Airport, Park, Recreation, Shopping, Ski Area |
| Sewer | Municipal Sewage System |
| Size Total Text | Under 1 Acre |
| Zoning Type | Unknown |
Rooms
| Level | Type | Length | Width | Dimensions |
|---|---|---|---|---|
| Basement | Bedroom | 9'5'' x 10'4'' | ||
| Basement | Den | 10'3'' x 9'4'' | ||
| Basement | Other | 9'8'' x 13'7'' | ||
| Basement | Recreation Room | 25'5'' x 14'10'' | ||
| Basement | 4pc Bathroom | Measurements not available | ||
| Basement | Den | 13'4'' x 12'5'' | ||
| Main Level | Laundry Room | 10'7'' x 10'2'' | ||
| Main Level | 4pc Bathroom | 5'8'' x 8'11'' | ||
| Main Level | 4pc Ensuite Bath | 14'10'' x 10' | ||
| Main Level | Primary Bedroom | 14'2'' x 11'5'' | ||
| Main Level | Bedroom | 10'7'' x 10'2'' | ||
| Main Level | Kitchen | 13'4'' x 10'5'' | ||
| Main Level | Living Room | 24'2'' x 13'9'' | ||
| Main Level | Dining Room | 7'2'' x 10'6'' |
https://www.realtor.ca/real-estate/28653771/233-boulder-nw-creek-cranbrook-northwest-cranbrook















































