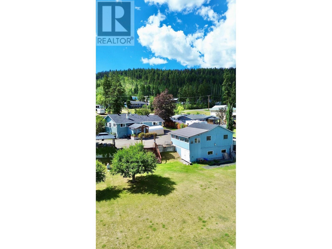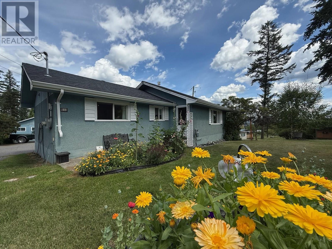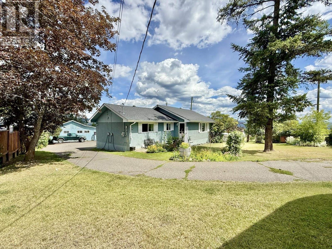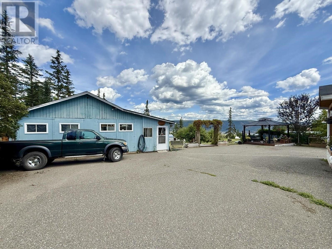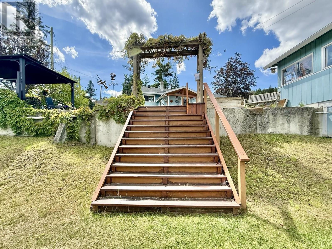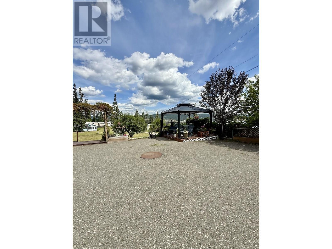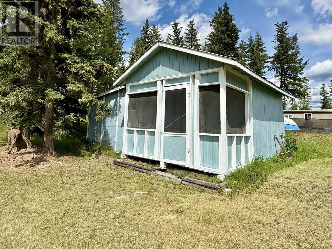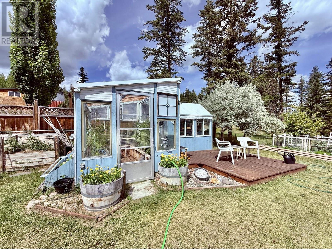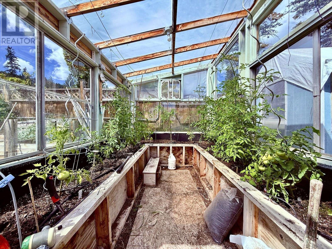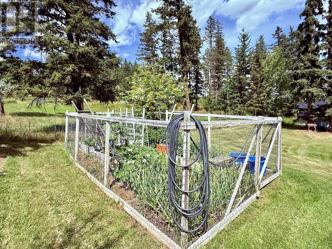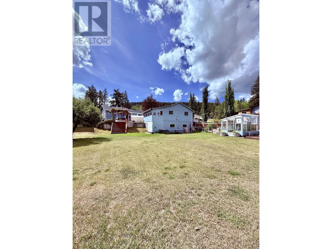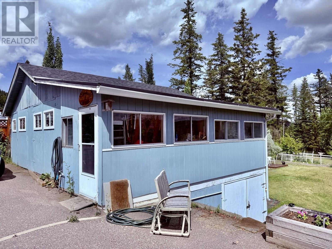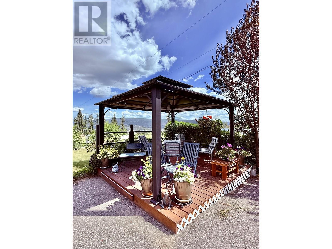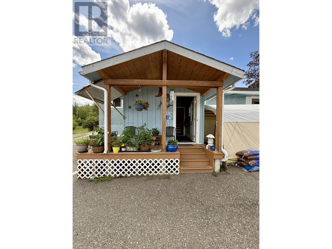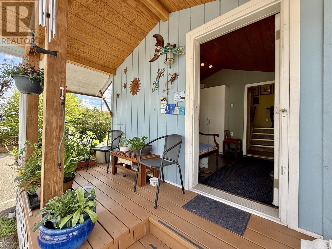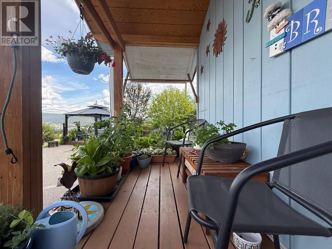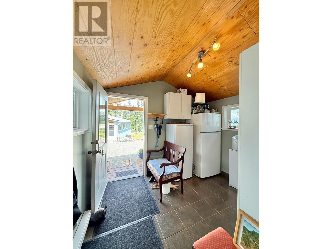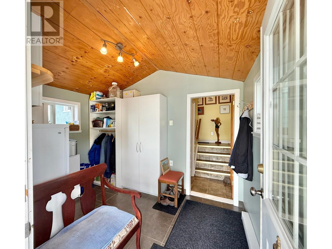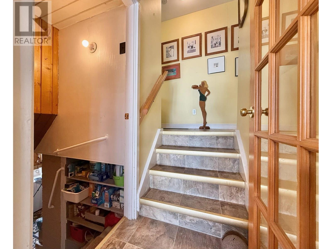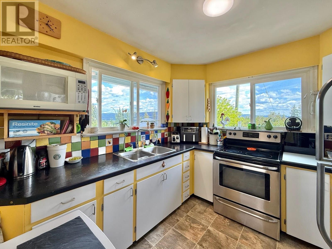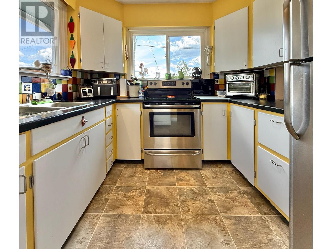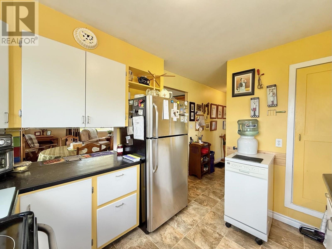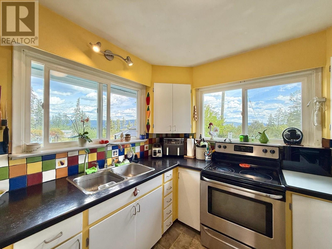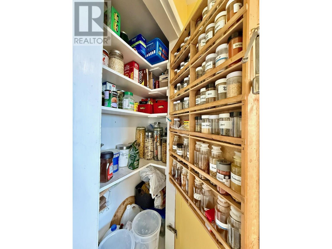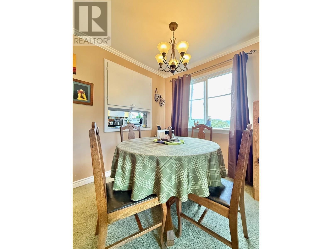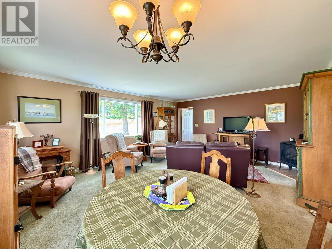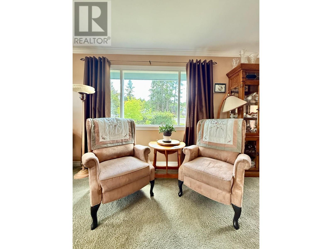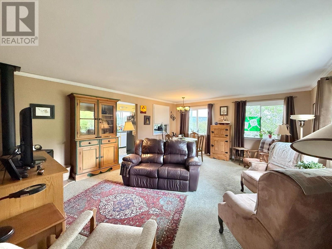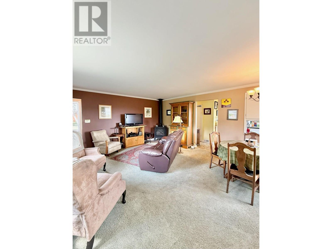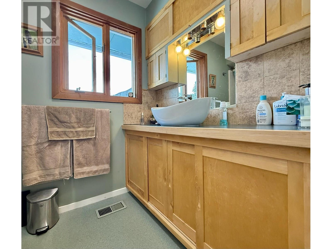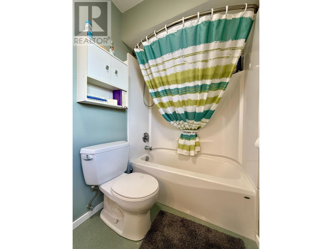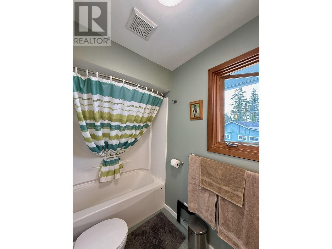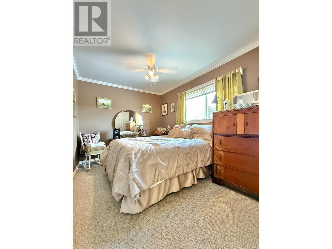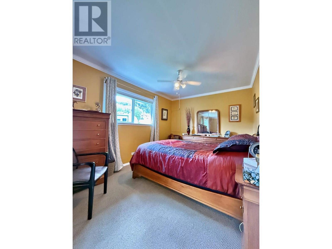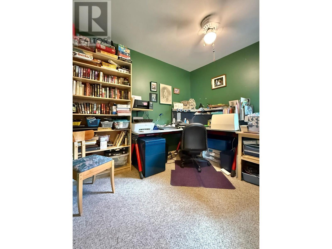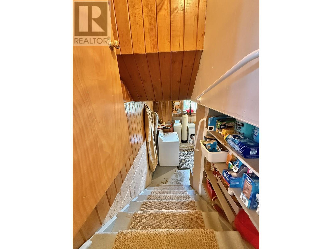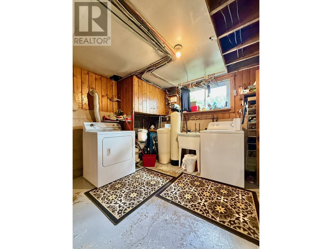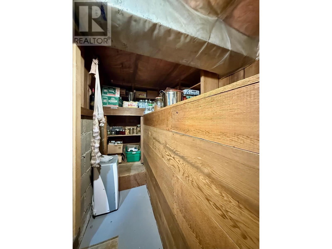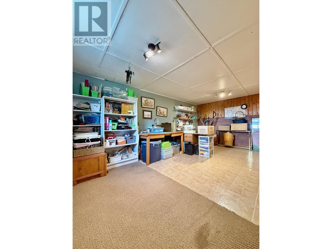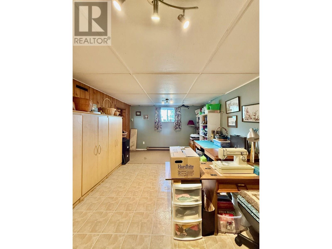3 Bedroom
1 Bathroom
1,473 ft2
Fireplace
Forced Air
$424,000
* PREC - Personal Real Estate Corporation. This wonderfully kept home has 3 bedrooms and 1 bath. The basement rec room could easily be used as a fourth bedroom or a flex space for any of your needs. This adorable home has been very well maintained including a new septic system. This park like 0.66 acre home has a 23'x23' heated shop, including paint booth, with heated storage in lower level. Greenhouse, potting shed and raised garden for your green thumb. Large 12' X 15' storage shed with closed in 11' X 11' lean-to for lawn mowers and toys . Enjoy sitting with stunning city views from the gazebo. Mature garden beds throughout the property add a serene feeling to this little paradise. (id:46156)
Property Details
|
MLS® Number
|
R3030876 |
|
Property Type
|
Single Family |
|
Structure
|
Workshop |
|
View Type
|
City View |
Building
|
Bathroom Total
|
1 |
|
Bedrooms Total
|
3 |
|
Appliances
|
Washer/dryer Combo, Refrigerator, Stove |
|
Basement Type
|
Full |
|
Constructed Date
|
1958 |
|
Construction Style Attachment
|
Detached |
|
Exterior Finish
|
Stucco |
|
Fireplace Present
|
Yes |
|
Fireplace Total
|
1 |
|
Foundation Type
|
Concrete Block |
|
Heating Fuel
|
Electric, Natural Gas |
|
Heating Type
|
Forced Air |
|
Roof Material
|
Asphalt Shingle |
|
Roof Style
|
Conventional |
|
Stories Total
|
2 |
|
Size Interior
|
1,473 Ft2 |
|
Total Finished Area
|
1473 Sqft |
|
Type
|
House |
|
Utility Water
|
Drilled Well |
Parking
Land
|
Acreage
|
No |
|
Size Irregular
|
0.66 |
|
Size Total
|
0.66 Ac |
|
Size Total Text
|
0.66 Ac |
Rooms
| Level |
Type |
Length |
Width |
Dimensions |
|
Basement |
Laundry Room |
12 ft ,1 in |
10 ft ,6 in |
12 ft ,1 in x 10 ft ,6 in |
|
Basement |
Cold Room |
5 ft ,8 in |
18 ft ,6 in |
5 ft ,8 in x 18 ft ,6 in |
|
Basement |
Utility Room |
7 ft ,5 in |
8 ft ,3 in |
7 ft ,5 in x 8 ft ,3 in |
|
Main Level |
Kitchen |
10 ft ,3 in |
9 ft |
10 ft ,3 in x 9 ft |
|
Main Level |
Living Room |
15 ft ,8 in |
19 ft ,3 in |
15 ft ,8 in x 19 ft ,3 in |
|
Main Level |
Foyer |
3 ft ,7 in |
5 ft ,5 in |
3 ft ,7 in x 5 ft ,5 in |
|
Main Level |
Mud Room |
8 ft ,7 in |
10 ft ,2 in |
8 ft ,7 in x 10 ft ,2 in |
|
Main Level |
Primary Bedroom |
12 ft ,9 in |
9 ft ,7 in |
12 ft ,9 in x 9 ft ,7 in |
|
Main Level |
Bedroom 2 |
12 ft ,9 in |
9 ft |
12 ft ,9 in x 9 ft |
|
Main Level |
Bedroom 3 |
9 ft ,3 in |
9 ft ,9 in |
9 ft ,3 in x 9 ft ,9 in |
|
Main Level |
Recreational, Games Room |
18 ft ,5 in |
11 ft ,7 in |
18 ft ,5 in x 11 ft ,7 in |
https://www.realtor.ca/real-estate/28655675/644-hodgson-road-williams-lake


