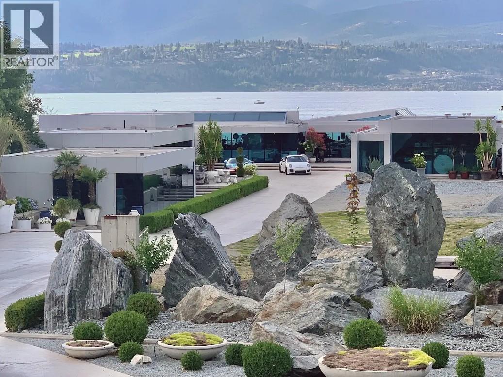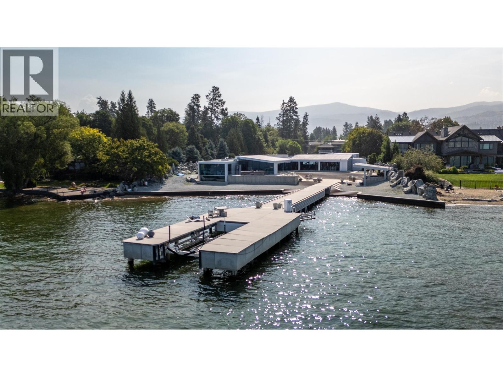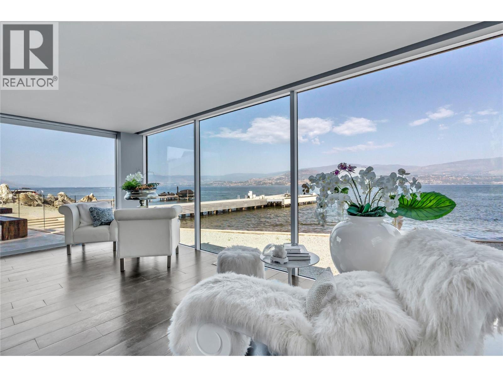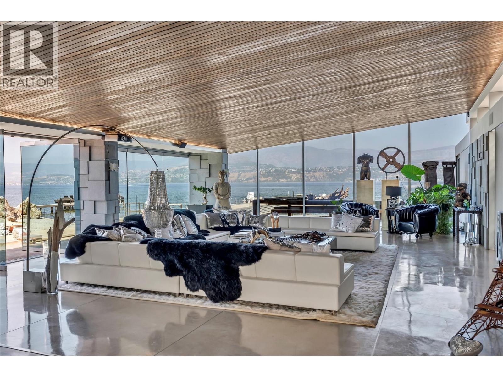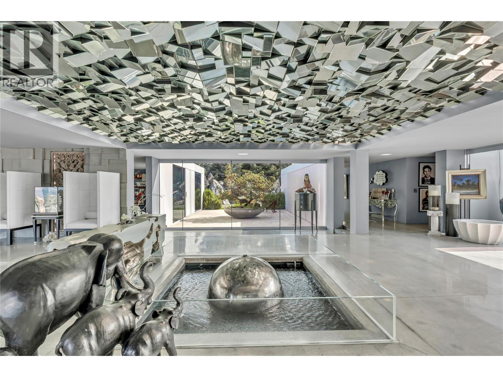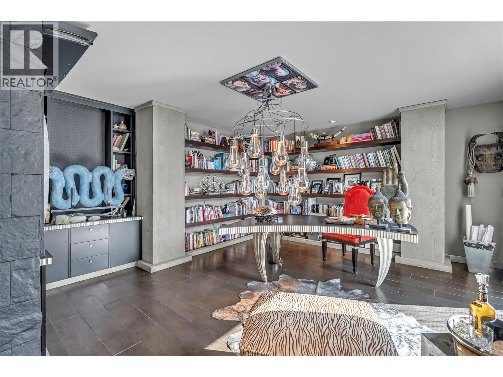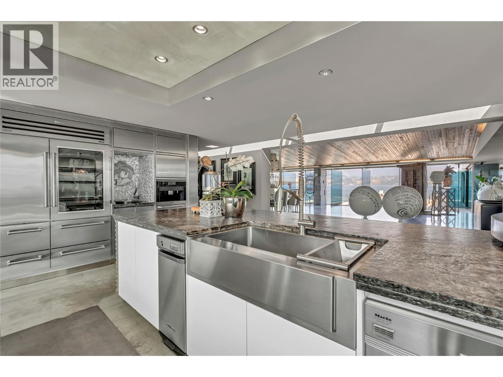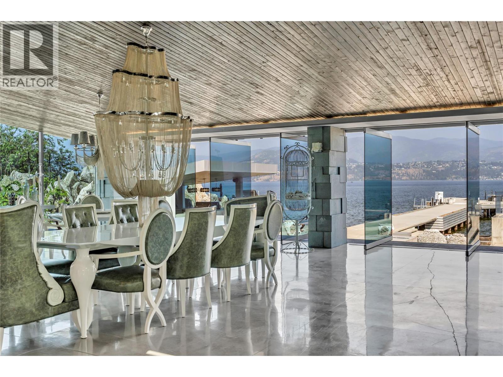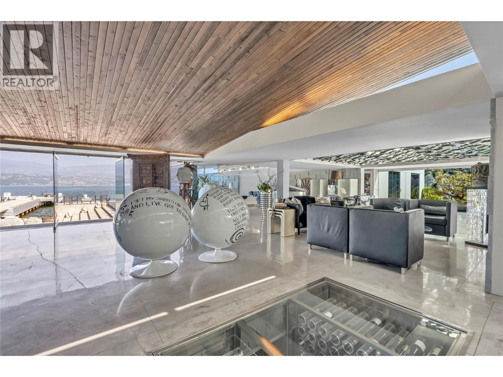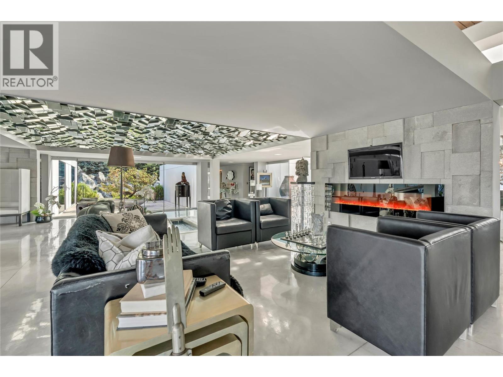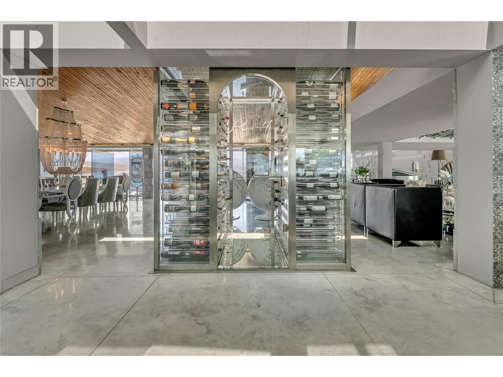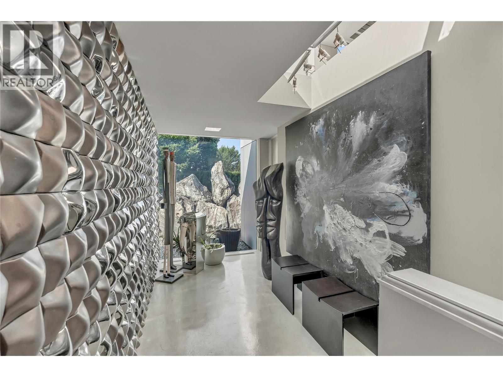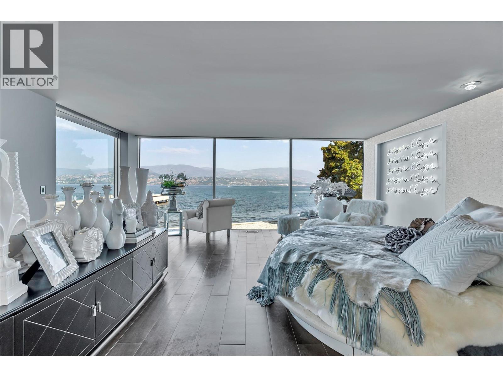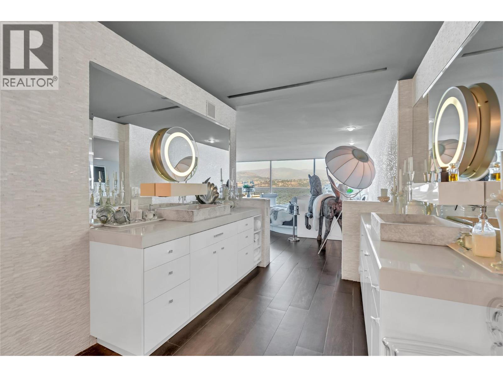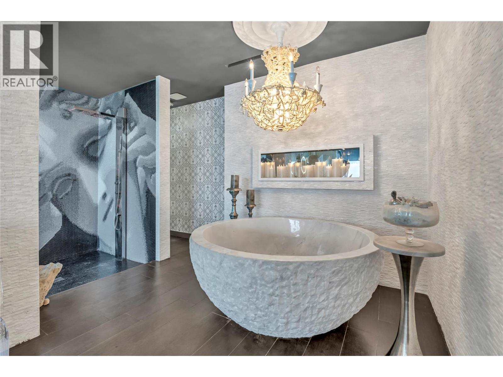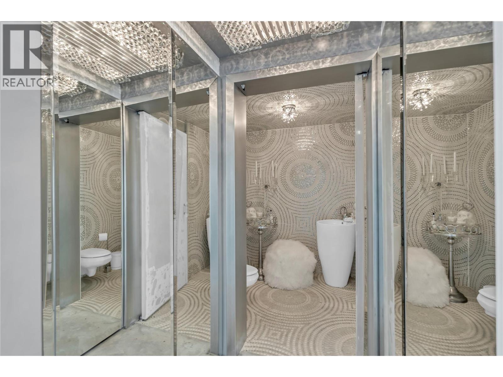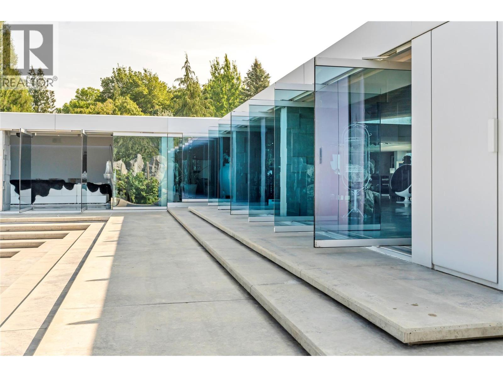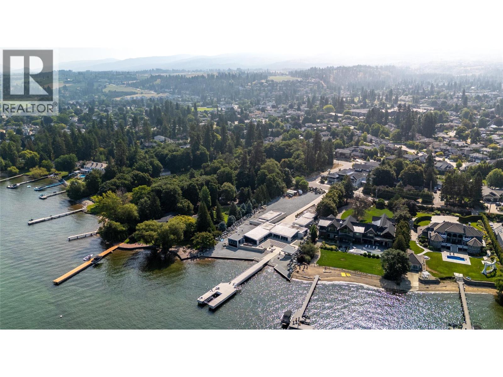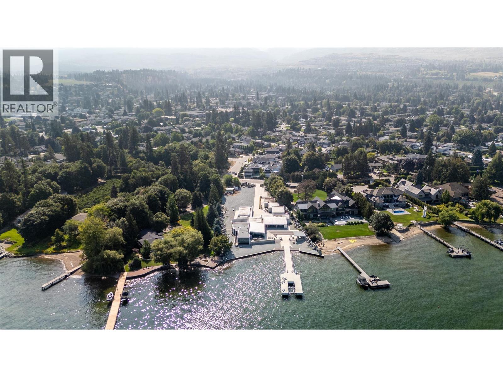2 Bedroom
3 Bathroom
10,168 ft2
Contemporary
Central Air Conditioning
Forced Air
Acreage
$17,880,000
A Once-in-a-Generation Waterfront Opportunity Offered publicly for the first time in over two decades, this legendary waterfront estate is one of Kelowna’s most prestigious and iconic properties. Known as the “Rock House,” this extraordinary residence offers an unmatched combination of privacy, scale, and location. Set on 1.76 acres of beautifully landscaped grounds with 172 feet of shoreline along Okanagan Lake, the estate features a striking modernist mansion spanning over 8,600 sq ft (9,761 sq ft total). Designed for both elegant entertaining and relaxed living, the home’s expansive layout and stunning lake views provide a rare opportunity to own a true architectural landmark. With ample space to build a 20+ car garage or luxury accessory structures, this private compound is ideal as a secluded retreat or multi-generational estate. Last sold in 2005 and held in private hands ever since, the Rock House has never been publicly offered—until now. This is a legacy property on one of Kelowna’s most coveted lakefront addresses that simply cannot be replicated. (id:46156)
Property Details
|
MLS® Number
|
10356294 |
|
Property Type
|
Single Family |
|
Neigbourhood
|
Lower Mission |
Building
|
Bathroom Total
|
3 |
|
Bedrooms Total
|
2 |
|
Architectural Style
|
Contemporary |
|
Constructed Date
|
1974 |
|
Construction Style Attachment
|
Detached |
|
Cooling Type
|
Central Air Conditioning |
|
Half Bath Total
|
1 |
|
Heating Type
|
Forced Air |
|
Stories Total
|
1 |
|
Size Interior
|
10,168 Ft2 |
|
Type
|
House |
|
Utility Water
|
Municipal Water |
Parking
Land
|
Acreage
|
Yes |
|
Sewer
|
Municipal Sewage System |
|
Size Irregular
|
1.76 |
|
Size Total
|
1.76 Ac|1 - 5 Acres |
|
Size Total Text
|
1.76 Ac|1 - 5 Acres |
|
Surface Water
|
Lake |
|
Zoning Type
|
Unknown |
Rooms
| Level |
Type |
Length |
Width |
Dimensions |
|
Lower Level |
Gym |
|
|
21'4'' x 14'6'' |
|
Main Level |
Other |
|
|
28'0'' x 29'6'' |
|
Main Level |
Other |
|
|
17'1'' x 17'0'' |
|
Main Level |
Storage |
|
|
24'6'' x 17'6'' |
|
Main Level |
3pc Bathroom |
|
|
10'7'' x 5'11'' |
|
Main Level |
2pc Bathroom |
|
|
5'10'' x 10'4'' |
|
Main Level |
5pc Ensuite Bath |
|
|
15'2'' x 18'2'' |
|
Main Level |
Bedroom |
|
|
13'8'' x 17'7'' |
|
Main Level |
Dining Room |
|
|
25'1'' x 28'9'' |
|
Main Level |
Family Room |
|
|
29'0'' x 38'3'' |
|
Main Level |
Kitchen |
|
|
26'1'' x 18'2'' |
|
Main Level |
Laundry Room |
|
|
10'3'' x 10'8'' |
|
Main Level |
Living Room |
|
|
48'4'' x 34'9'' |
|
Main Level |
Primary Bedroom |
|
|
20'5'' x 24'3'' |
|
Main Level |
Recreation Room |
|
|
27'0'' x 48'5'' |
https://www.realtor.ca/real-estate/28655485/4358-hobson-road-kelowna-lower-mission


