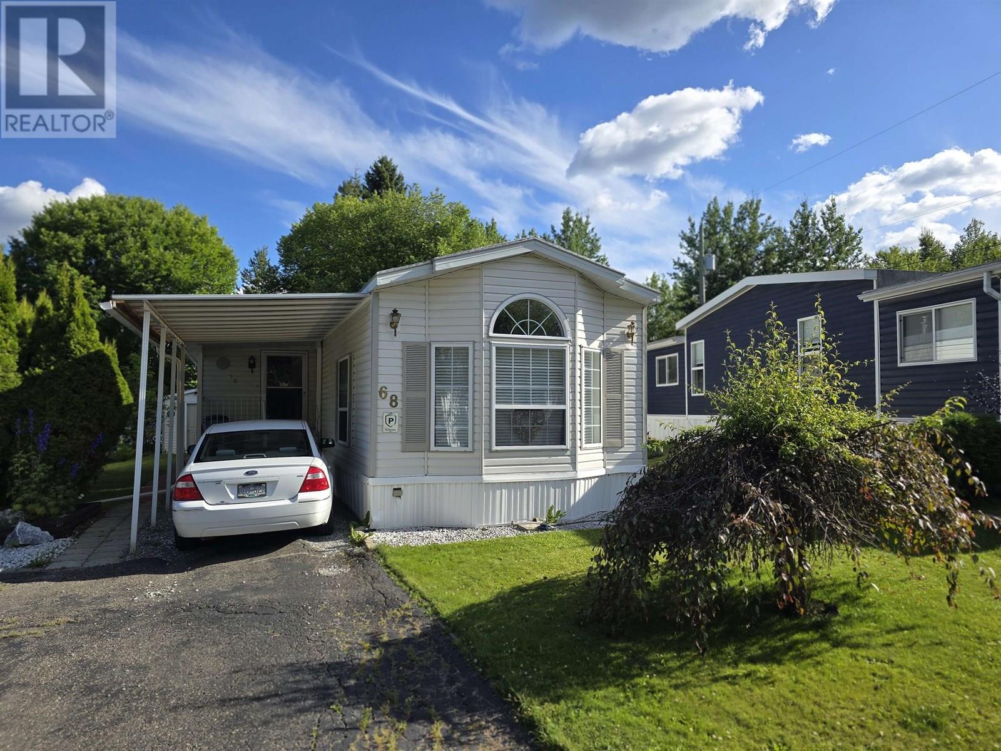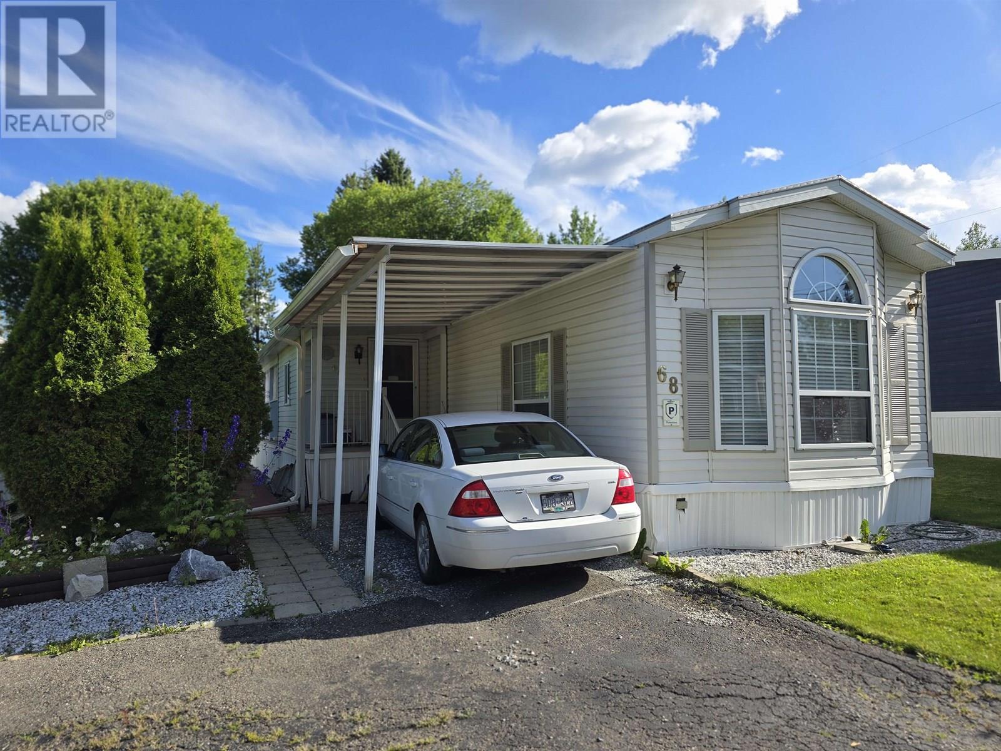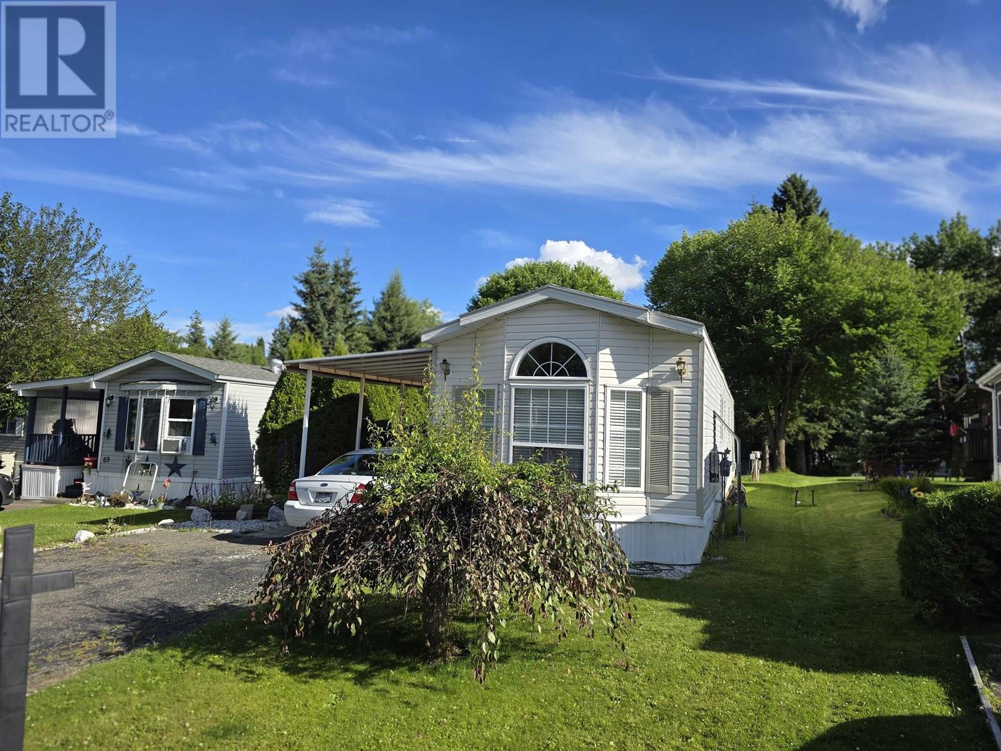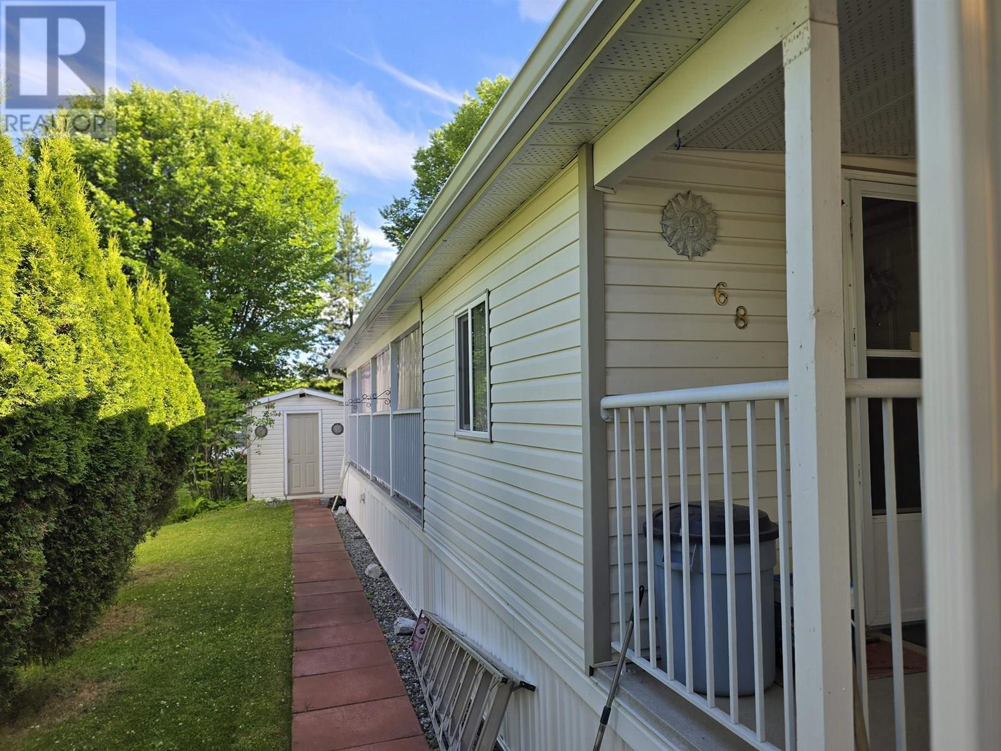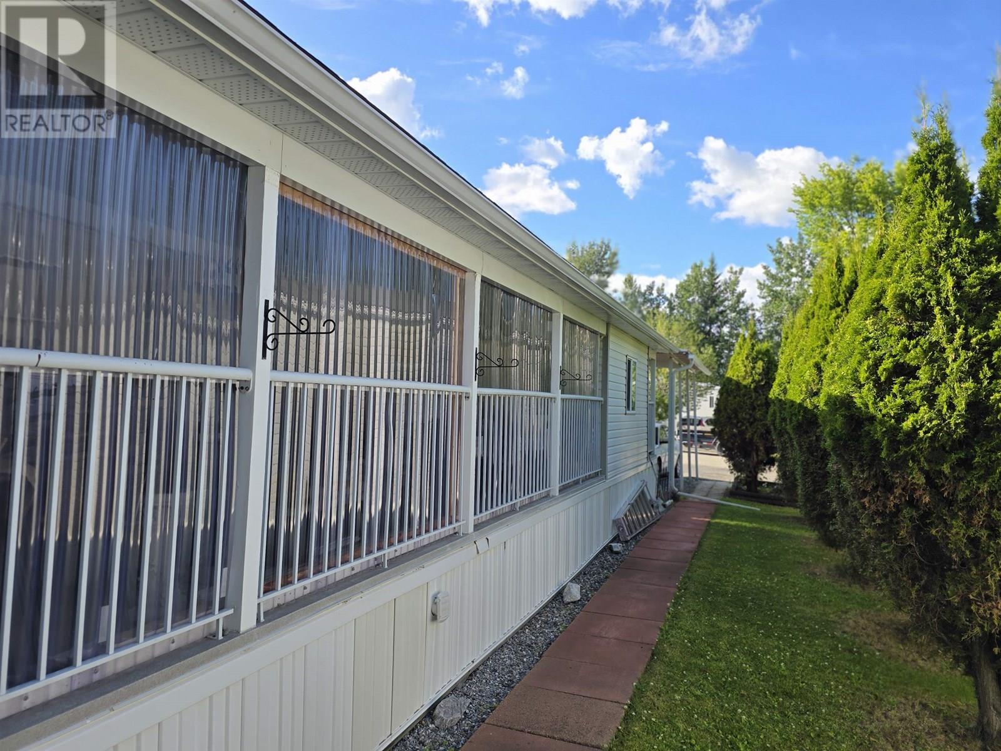2 Bedroom
1 Bathroom
1,020 ft2
Fireplace
Forced Air
$156,900
Well cared for two bedroom/one bath Manufactured home with Porch addition and covered sundeck in back looking over park area in desirable Adult Section (55 plus) of Inver Mobile Estate. Special feature is an aluminum glass covered carport. Recent updates: fresh paint 2024, new hot water tank 2024, new washer/dryer 2025, new fridge 2022. Included is a outside storage shed. Location on quiet Cul-de-sac. Idea affordable home to downsize to. (id:46156)
Property Details
|
MLS® Number
|
R3030712 |
|
Property Type
|
Single Family |
Building
|
Bathroom Total
|
1 |
|
Bedrooms Total
|
2 |
|
Appliances
|
Washer, Dryer, Refrigerator, Stove, Dishwasher |
|
Basement Type
|
None |
|
Constructed Date
|
1993 |
|
Construction Style Attachment
|
Detached |
|
Construction Style Other
|
Manufactured |
|
Exterior Finish
|
Vinyl Siding |
|
Fireplace Present
|
Yes |
|
Fireplace Total
|
1 |
|
Fixture
|
Drapes/window Coverings |
|
Foundation Type
|
Unknown |
|
Heating Fuel
|
Natural Gas |
|
Heating Type
|
Forced Air |
|
Roof Material
|
Asphalt Shingle |
|
Roof Style
|
Conventional |
|
Stories Total
|
1 |
|
Size Interior
|
1,020 Ft2 |
|
Type
|
Manufactured Home/mobile |
|
Utility Water
|
Municipal Water |
Parking
Land
|
Acreage
|
No |
|
Size Irregular
|
4036 |
|
Size Total
|
4036 Sqft |
|
Size Total Text
|
4036 Sqft |
Rooms
| Level |
Type |
Length |
Width |
Dimensions |
|
Main Level |
Kitchen |
10 ft ,3 in |
8 ft ,9 in |
10 ft ,3 in x 8 ft ,9 in |
|
Main Level |
Dining Room |
13 ft |
8 ft |
13 ft x 8 ft |
|
Main Level |
Living Room |
13 ft |
18 ft ,1 in |
13 ft x 18 ft ,1 in |
|
Main Level |
Primary Bedroom |
11 ft |
10 ft ,7 in |
11 ft x 10 ft ,7 in |
|
Main Level |
Bedroom 2 |
10 ft |
10 ft |
10 ft x 10 ft |
|
Main Level |
Enclosed Porch |
7 ft ,4 in |
11 ft ,4 in |
7 ft ,4 in x 11 ft ,4 in |
https://www.realtor.ca/real-estate/28655167/68-1000-inverness-road-prince-george


