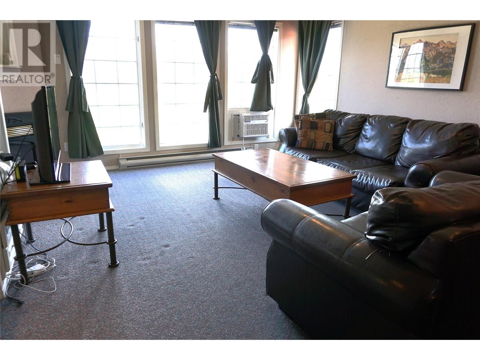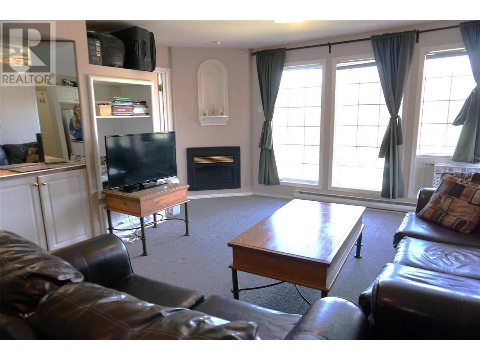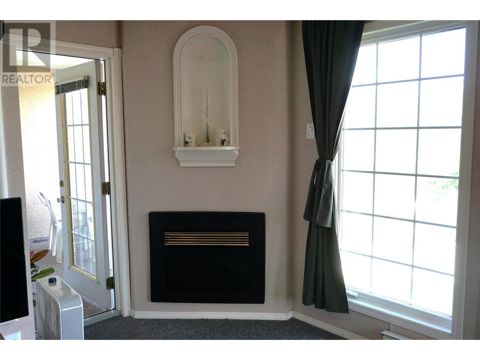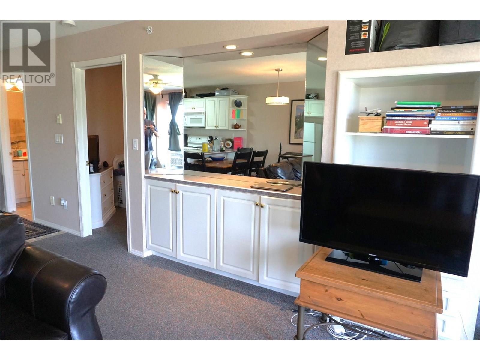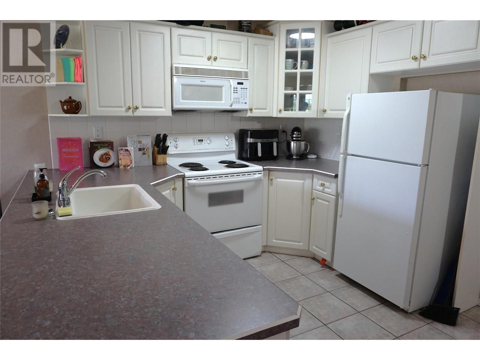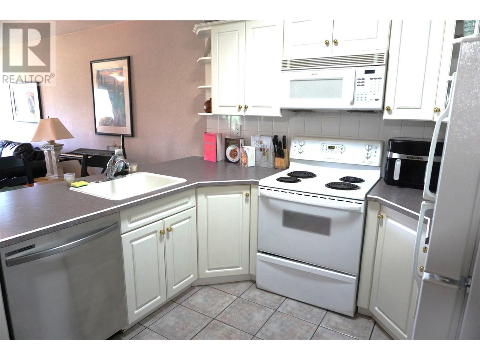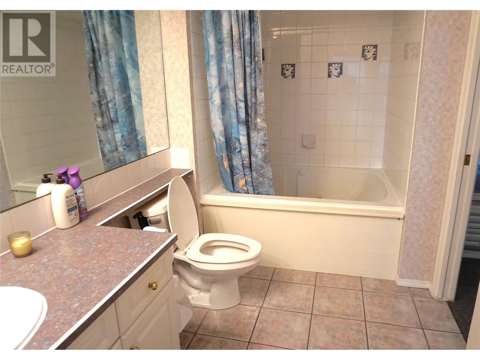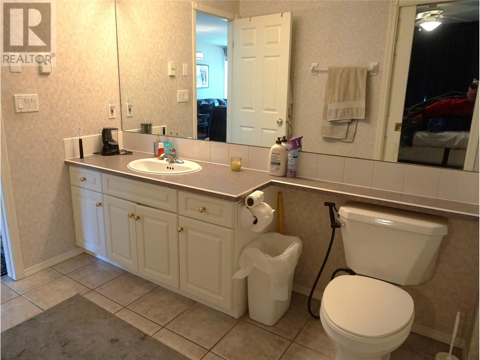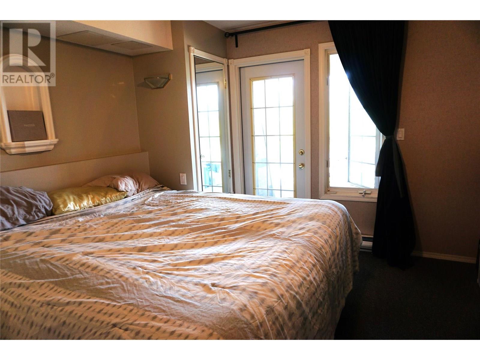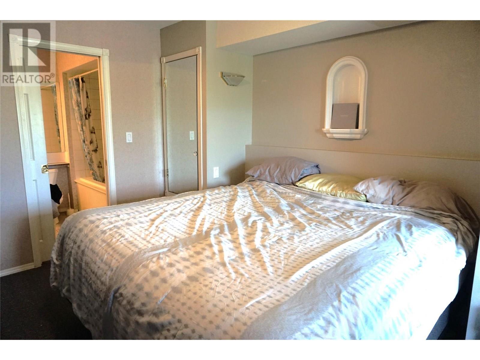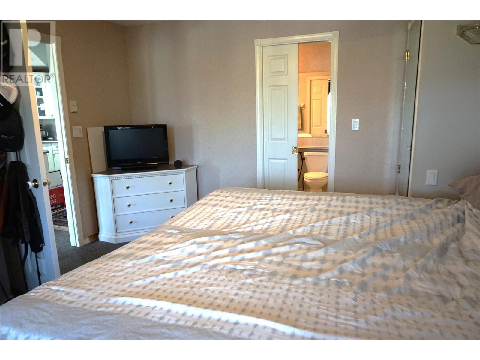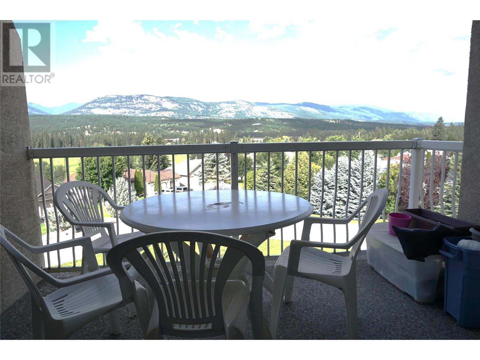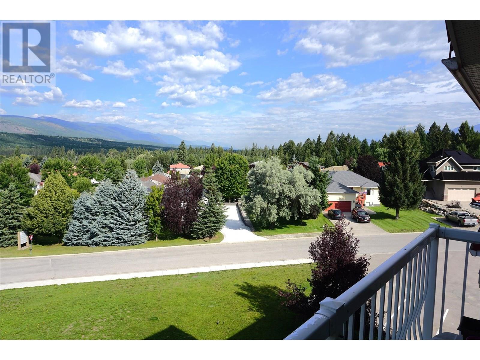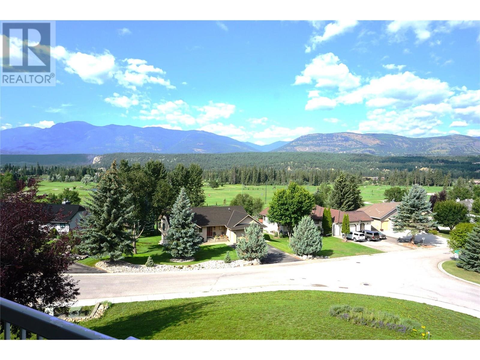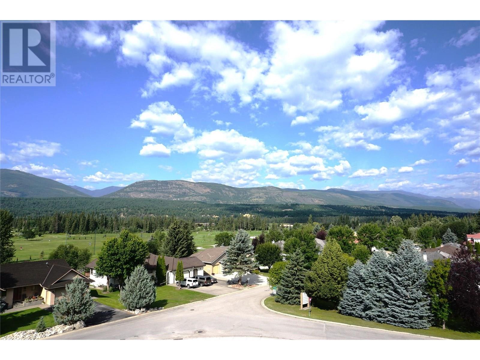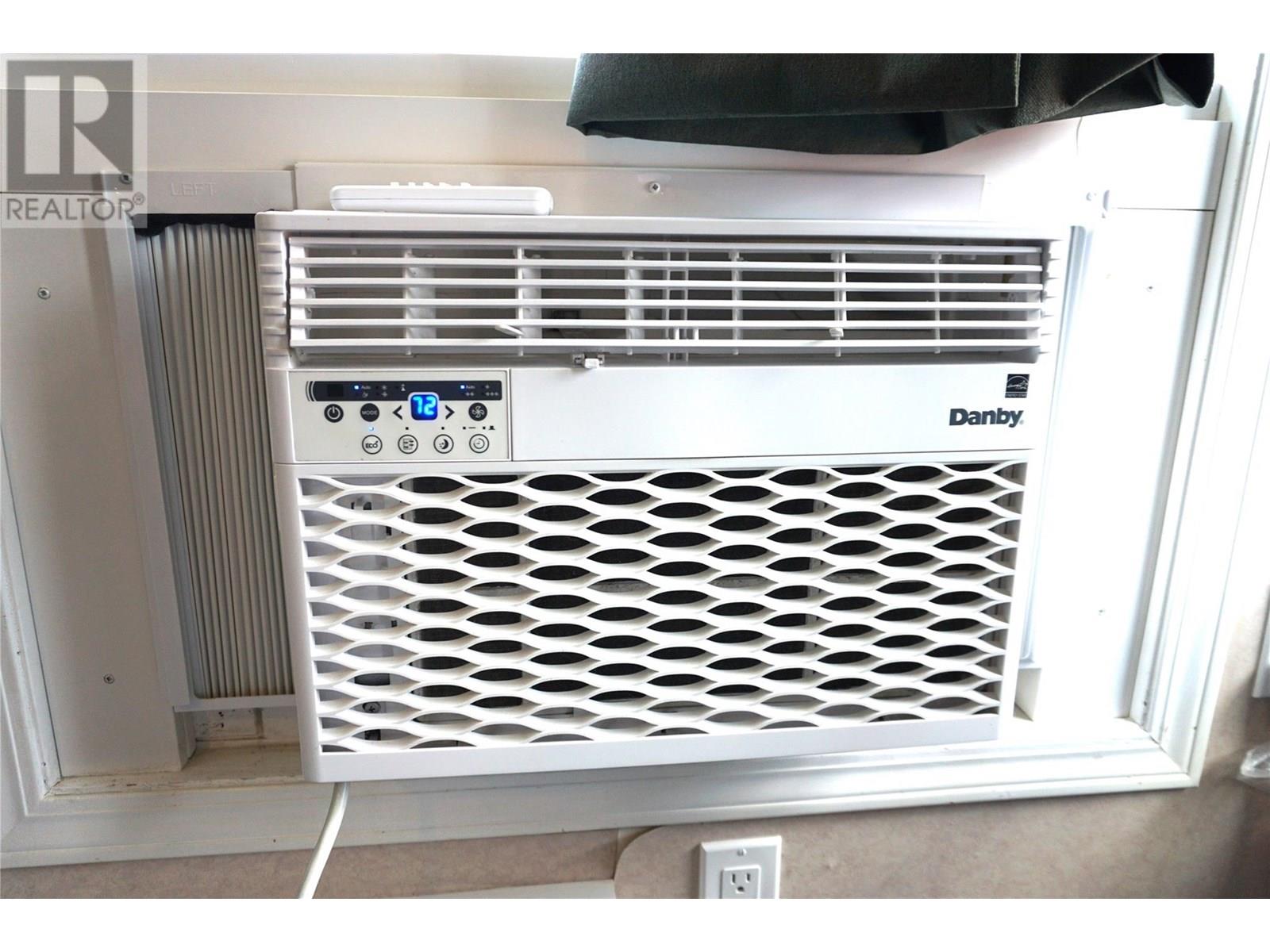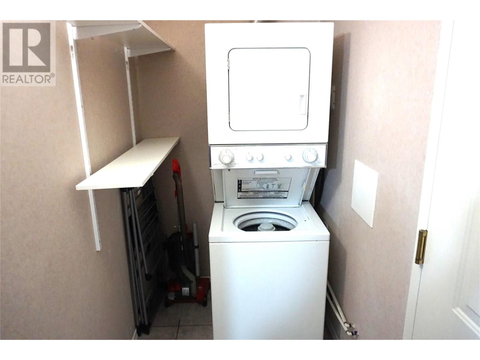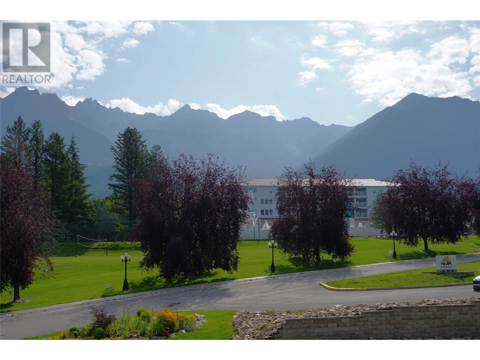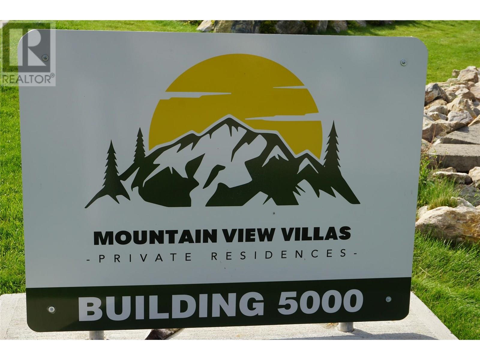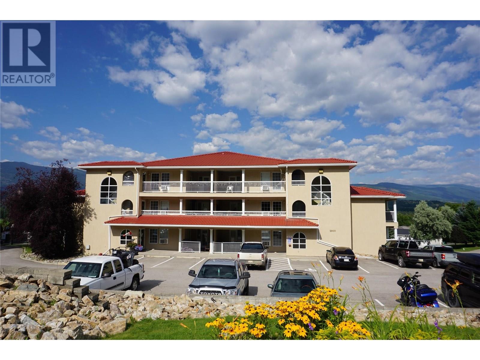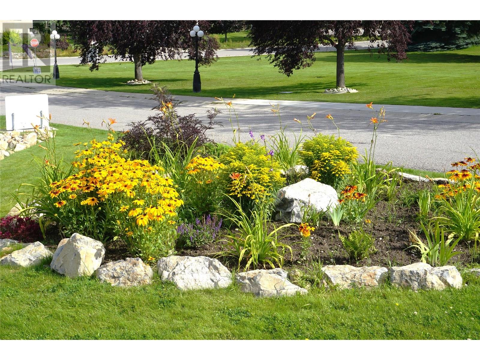5052 Riverview Road Unit# 5014a Fairmont Hot Springs, British Columbia V0B 1L1
$229,900Maintenance, Reserve Fund Contributions, Electricity, Heat, Insurance, Ground Maintenance, Property Management, Other, See Remarks, Sewer, Waste Removal, Water
$492.63 Monthly
Maintenance, Reserve Fund Contributions, Electricity, Heat, Insurance, Ground Maintenance, Property Management, Other, See Remarks, Sewer, Waste Removal, Water
$492.63 MonthlyTop floor living in Fairmont just does not get any better. This great suite has massive views overlooking the famed Riverside golf course, the Selkirk mountains and rivers. Having a home base the is steps away from everything that Fairmont has to offer, golf, skiing, hiking trail, fishing rivers and lakes, the great Fairmont hot pools, it just doesn't get any better. This unit features in-suite laundry, open kitchen, large bathroom with a jacuzzi tub, a new dishwasher and A/C unit, large living room with a soothing electric fireplace. The bedroom has direct access to the bathroom and to the deck. Did I mention the views. This is a great unit for full time living or rental investment income with no work needed. Call your REALTOR? today and enjoying the warmth only Fairmont gives. (id:46156)
Property Details
| MLS® Number | 10357242 |
| Property Type | Single Family |
| Neigbourhood | Fairmont/Columbia Lake |
| Community Name | Mountain View Villas |
| Parking Space Total | 2 |
Building
| Bathroom Total | 1 |
| Bedrooms Total | 1 |
| Architectural Style | Split Level Entry |
| Constructed Date | 1996 |
| Construction Style Split Level | Other |
| Cooling Type | Window Air Conditioner |
| Heating Type | Baseboard Heaters |
| Stories Total | 4 |
| Size Interior | 738 Ft2 |
| Type | Apartment |
| Utility Water | Community Water User's Utility |
Parking
| Other |
Land
| Acreage | No |
| Sewer | Municipal Sewage System |
| Size Total Text | Under 1 Acre |
| Zoning Type | Unknown |
Rooms
| Level | Type | Length | Width | Dimensions |
|---|---|---|---|---|
| Main Level | Full Bathroom | 13' x 7' | ||
| Main Level | Primary Bedroom | 13' x 13' | ||
| Main Level | Kitchen | 9' x 9' | ||
| Main Level | Dining Room | 9' x 7' | ||
| Main Level | Living Room | 15'5'' x 14' | ||
| Main Level | Foyer | 4'5'' x 8'4'' |


