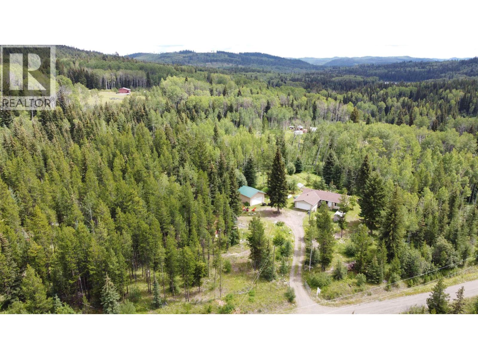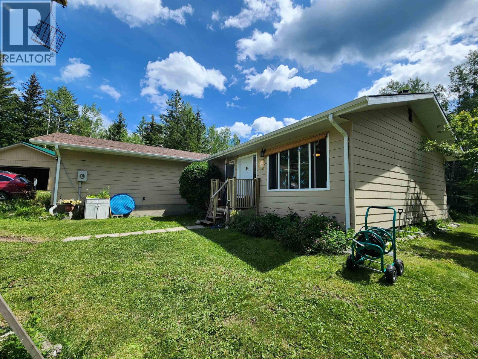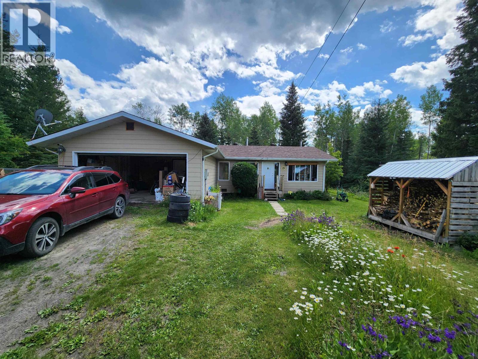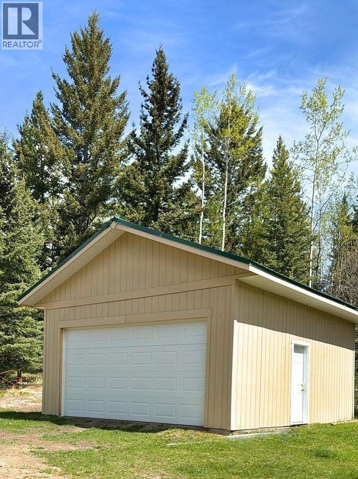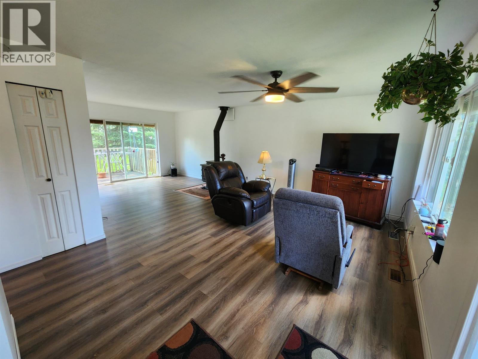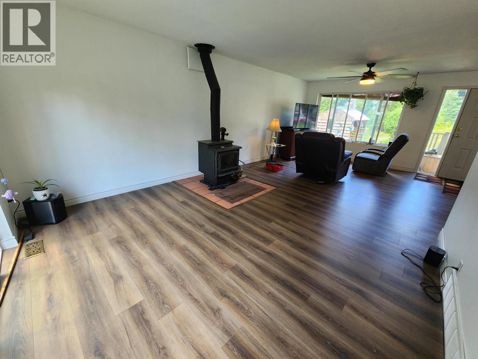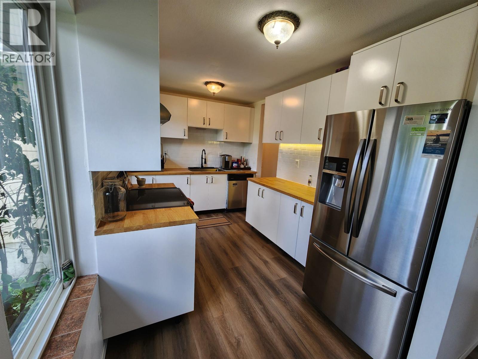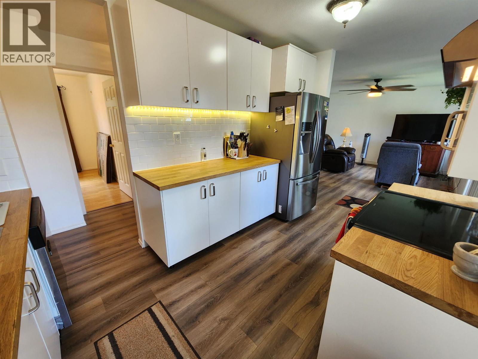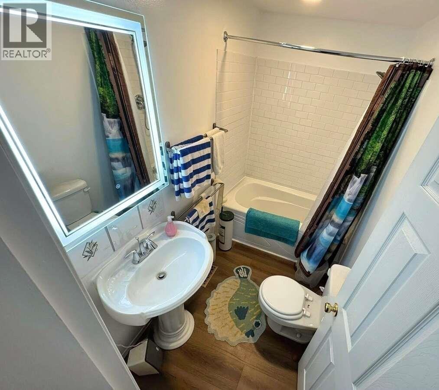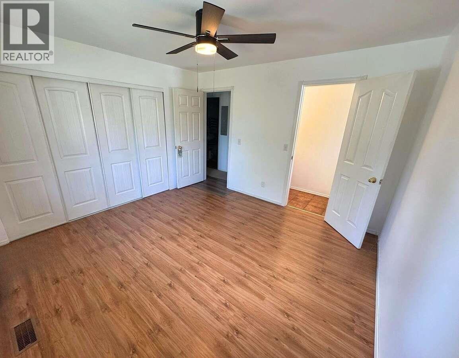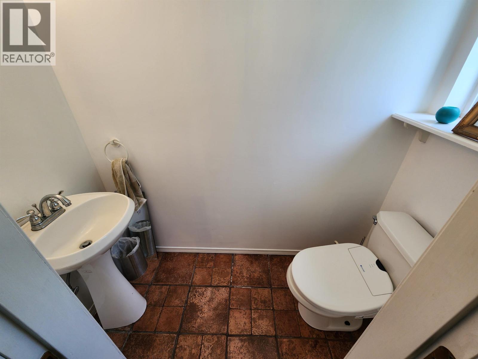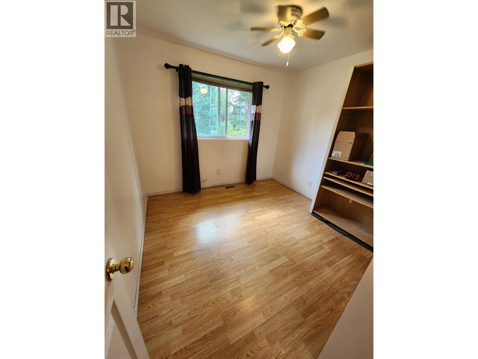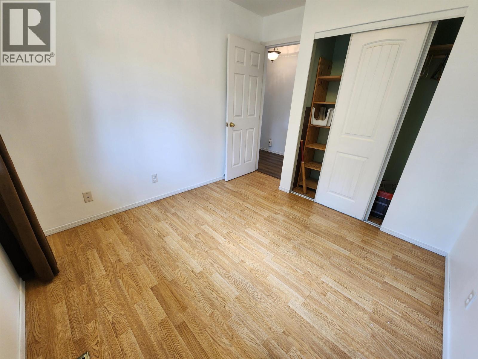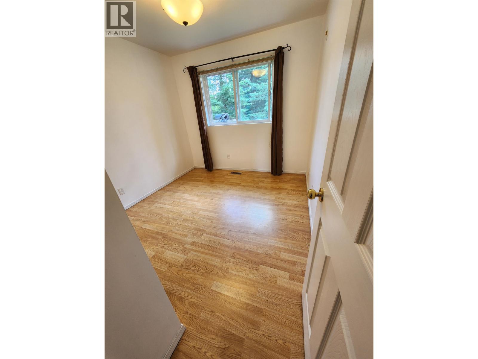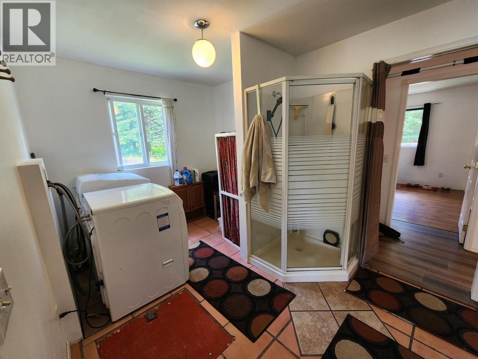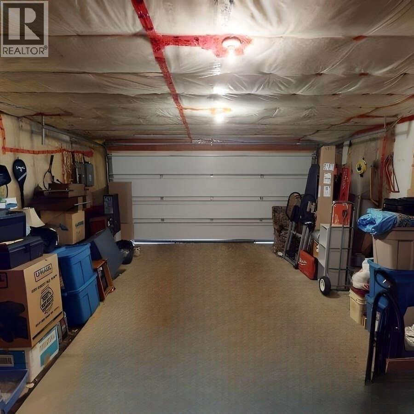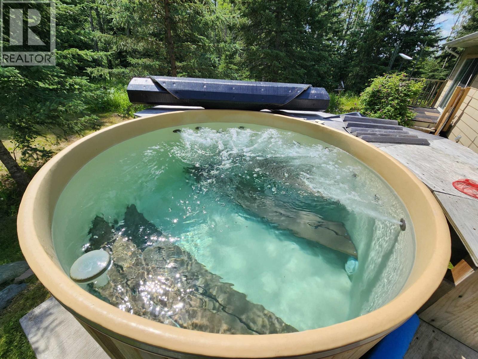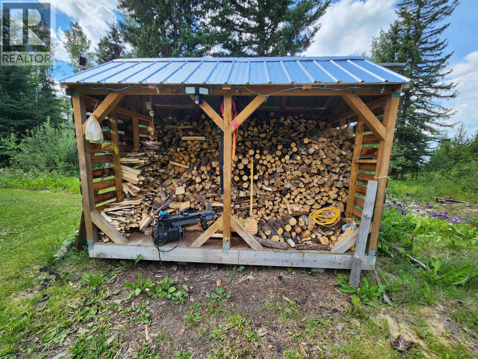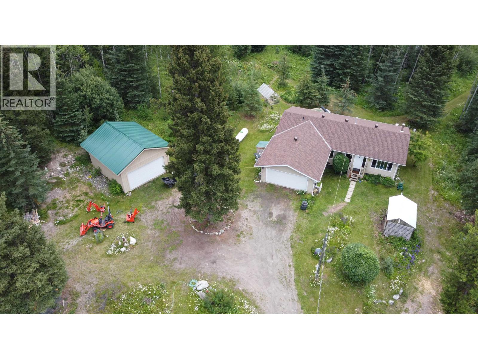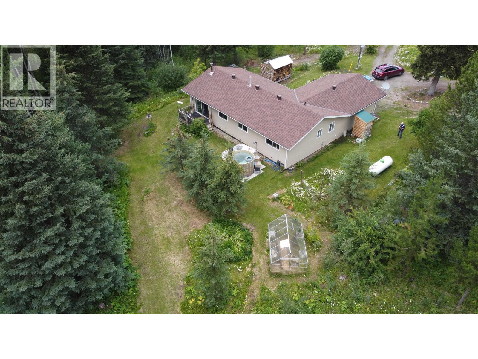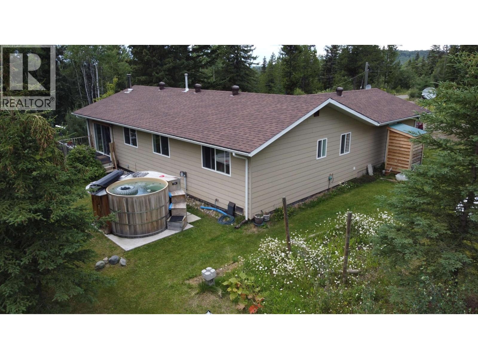3 Bedroom
2 Bathroom
1,200 ft2
Fireplace
Forced Air
Acreage
$523,500
Private Forest Retreat on 10+ Acres – Escape to your own forested paradise with this beautifully updated 3-bedroom bungalow with new detached shop/garage and a 40' storage container with power. Stylish new kitchen with high-end appliances pairs perfectly with new flooring throughout, creating a fresh and inviting interior. Backup power system, water treatment, sump pump, dehumidifier, security system, high-speed internet, and newer roof make this a turnkey, worry-free home. Outside, enjoy your natural oasis with gardens, greenhouse and chicken coop, or stroll the meandering trail through your own forest, or soak in unobstructed skies from the Hot Tub. Many useful tools and equipment included to help get you started living your Cariboo dream. (id:46156)
Property Details
|
MLS® Number
|
R3030696 |
|
Property Type
|
Single Family |
Building
|
Bathroom Total
|
2 |
|
Bedrooms Total
|
3 |
|
Appliances
|
Washer, Dryer, Refrigerator, Stove, Dishwasher, Hot Tub |
|
Basement Type
|
Crawl Space |
|
Constructed Date
|
1998 |
|
Construction Style Attachment
|
Detached |
|
Exterior Finish
|
Composite Siding |
|
Fire Protection
|
Security System, Smoke Detectors |
|
Fireplace Present
|
Yes |
|
Fireplace Total
|
1 |
|
Fixture
|
Drapes/window Coverings |
|
Foundation Type
|
Concrete Perimeter |
|
Heating Fuel
|
Propane, Wood |
|
Heating Type
|
Forced Air |
|
Roof Material
|
Asphalt Shingle |
|
Roof Style
|
Conventional |
|
Stories Total
|
1 |
|
Size Interior
|
1,200 Ft2 |
|
Total Finished Area
|
1200 Sqft |
|
Type
|
House |
|
Utility Water
|
Drilled Well |
Parking
|
Detached Garage
|
|
|
Garage
|
1 |
|
R V
|
|
Land
|
Acreage
|
Yes |
|
Size Irregular
|
10.45 |
|
Size Total
|
10.45 Ac |
|
Size Total Text
|
10.45 Ac |
Rooms
| Level |
Type |
Length |
Width |
Dimensions |
|
Main Level |
Primary Bedroom |
12 ft |
12 ft |
12 ft x 12 ft |
|
Main Level |
Bedroom 2 |
10 ft |
9 ft ,9 in |
10 ft x 9 ft ,9 in |
|
Main Level |
Bedroom 3 |
10 ft |
9 ft ,2 in |
10 ft x 9 ft ,2 in |
|
Main Level |
Living Room |
12 ft ,1 in |
12 ft |
12 ft ,1 in x 12 ft |
|
Main Level |
Dining Room |
16 ft |
12 ft |
16 ft x 12 ft |
|
Main Level |
Kitchen |
13 ft |
8 ft ,7 in |
13 ft x 8 ft ,7 in |
|
Main Level |
Laundry Room |
12 ft |
8 ft |
12 ft x 8 ft |
https://www.realtor.ca/real-estate/28651649/7673-graham-road-bridge-lake






