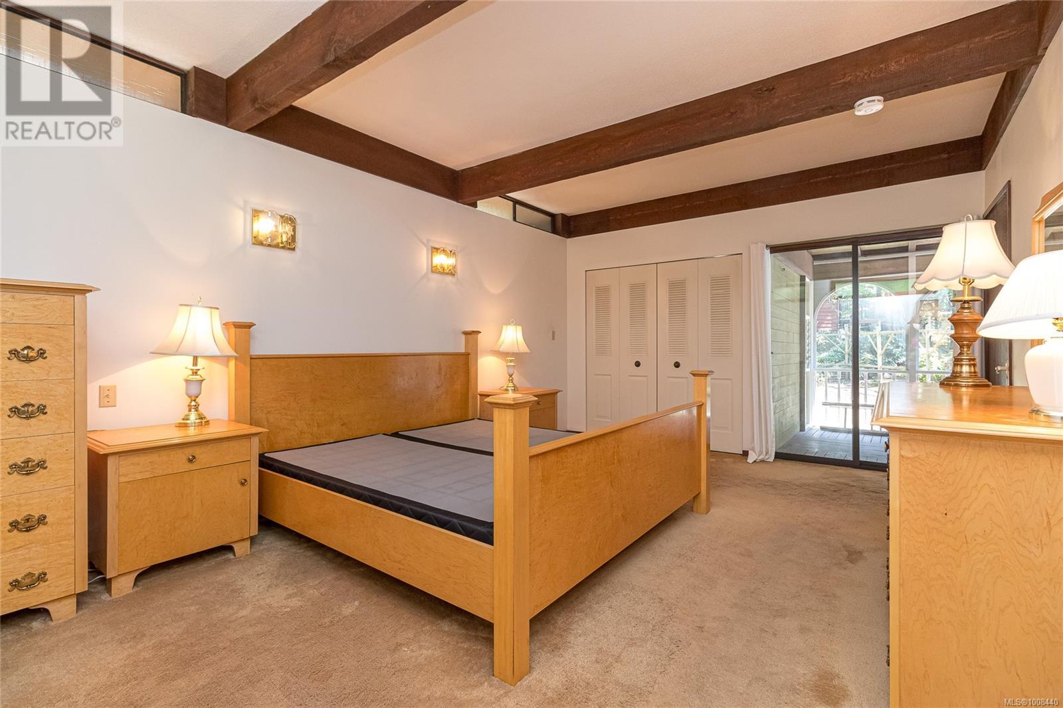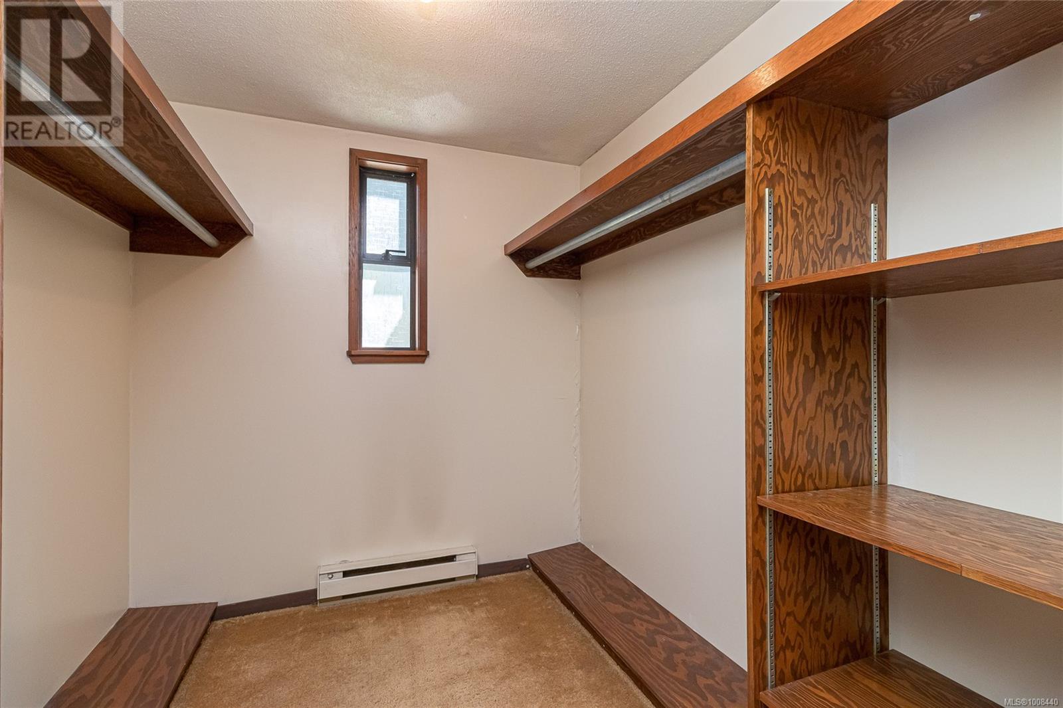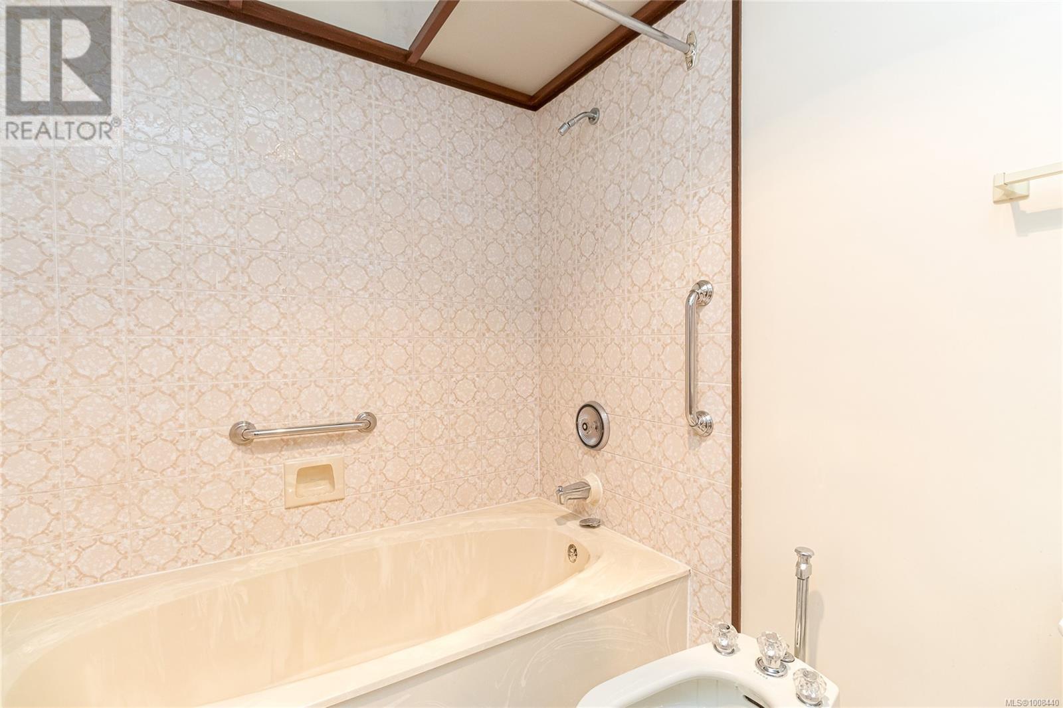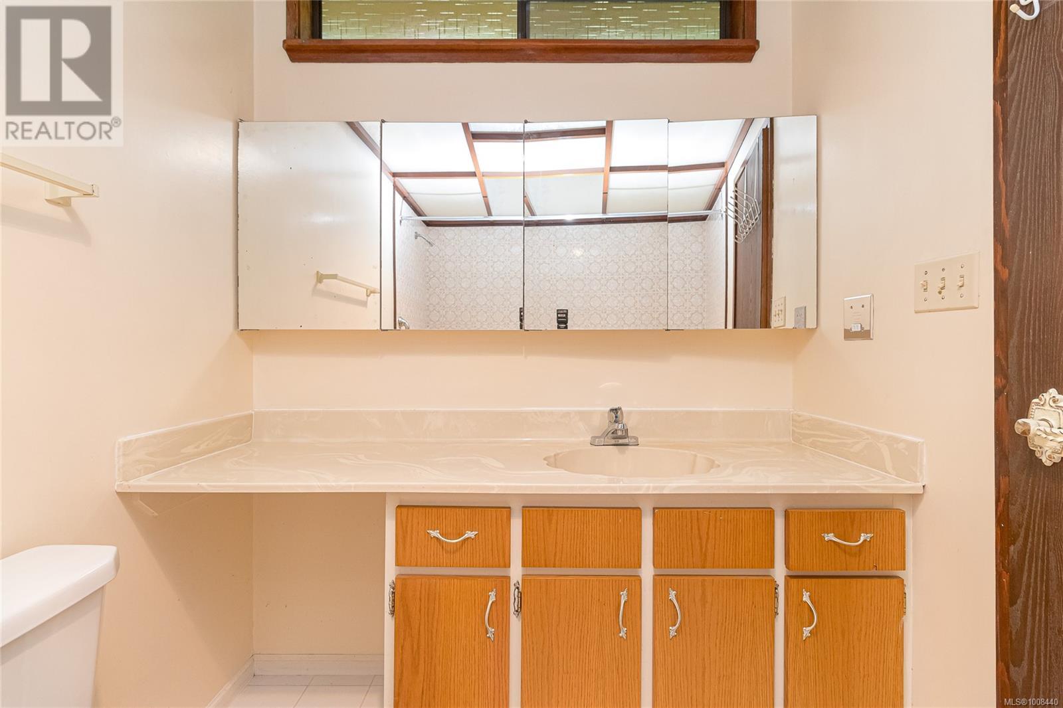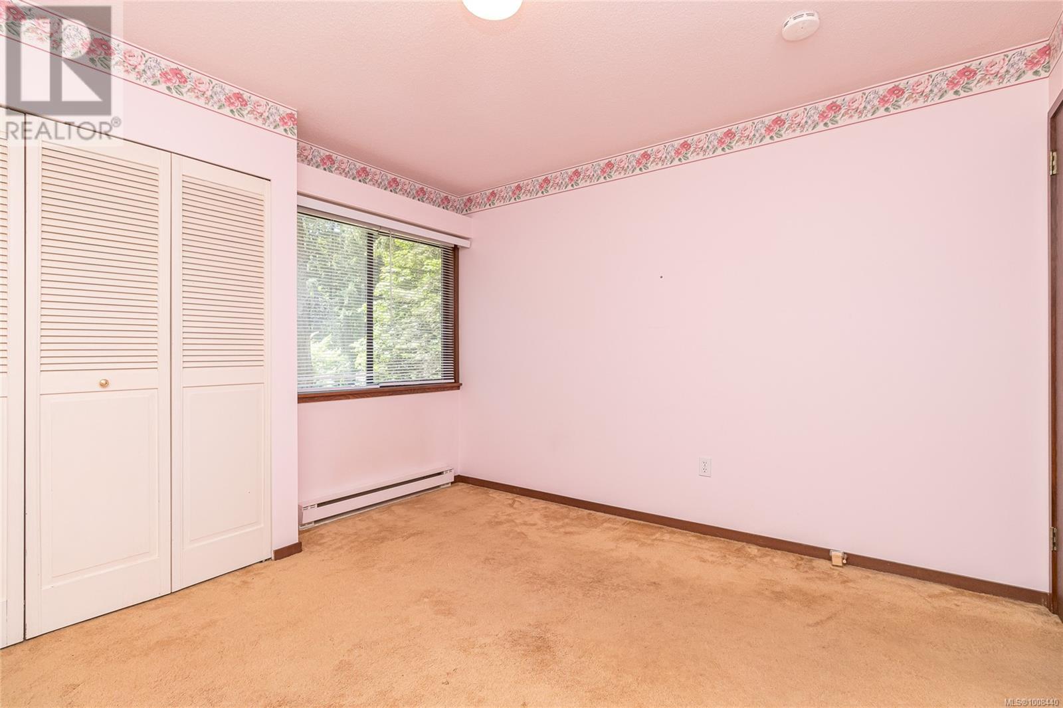3 Bedroom
4 Bathroom
3,731 ft2
Westcoast
Fireplace
None
Baseboard Heaters
$1,599,900
Nestled at the end of a quiet cul-de-sac in beautiful Broadmead, this one-of-a-kind 3-bed, 4-bath home offers space, charm, and flexibility for the whole family. The entry level features a large family room with a woodstove, a den, a second family room, and a sun-filled solarium stairwell. Upstairs, enjoy a bright kitchen with a natural rock outcropping that brings the outdoors in, a dining/living area with a cozy two-sided fireplace, and a spacious primary bedroom with a walk-in closet, 4pc ensuite, and sliding doors to a private patio. Two additional bedrooms, two more bathrooms, and another family room complete the main level. Outside is a gardener’s paradise with a large greenhouse, mature garden beds, and a detached artist studio ideal for painting, hobbies, or quiet retreat as well as a workshop. A sunny patio provides the perfect space for family BBQs and entertaining. Close to parks, shopping, restaurants & schools—this home is truly a rare Broadmead gem (id:46156)
Property Details
|
MLS® Number
|
1008440 |
|
Property Type
|
Single Family |
|
Neigbourhood
|
Broadmead |
|
Features
|
Central Location, Cul-de-sac, Park Setting, Wooded Area, Irregular Lot Size, Other |
|
Parking Space Total
|
3 |
|
Plan
|
Vip28252 |
|
Structure
|
Greenhouse, Shed, Workshop, Patio(s) |
Building
|
Bathroom Total
|
4 |
|
Bedrooms Total
|
3 |
|
Appliances
|
Refrigerator, Stove, Washer, Dryer |
|
Architectural Style
|
Westcoast |
|
Constructed Date
|
1976 |
|
Cooling Type
|
None |
|
Fireplace Present
|
Yes |
|
Fireplace Total
|
1 |
|
Heating Fuel
|
Electric |
|
Heating Type
|
Baseboard Heaters |
|
Size Interior
|
3,731 Ft2 |
|
Total Finished Area
|
3713 Sqft |
|
Type
|
House |
Land
|
Access Type
|
Road Access |
|
Acreage
|
No |
|
Size Irregular
|
15246 |
|
Size Total
|
15246 Sqft |
|
Size Total Text
|
15246 Sqft |
|
Zoning Type
|
Residential |
Rooms
| Level |
Type |
Length |
Width |
Dimensions |
|
Lower Level |
Bathroom |
|
|
2-Piece |
|
Lower Level |
Entrance |
|
|
11' x 17' |
|
Lower Level |
Den |
|
|
11' x 12' |
|
Lower Level |
Family Room |
|
|
12' x 16' |
|
Lower Level |
Recreation Room |
|
|
20' x 16' |
|
Lower Level |
Workshop |
|
|
24' x 17' |
|
Main Level |
Studio |
|
|
9' x 10' |
|
Main Level |
Patio |
|
|
12' x 18' |
|
Main Level |
Patio |
|
|
15' x 18' |
|
Main Level |
Family Room |
|
|
12' x 16' |
|
Main Level |
Bathroom |
|
|
2-Piece |
|
Main Level |
Bathroom |
|
|
5-Piece |
|
Main Level |
Laundry Room |
|
|
5' x 6' |
|
Main Level |
Bedroom |
|
|
12' x 12' |
|
Main Level |
Bedroom |
|
|
12' x 12' |
|
Main Level |
Ensuite |
|
|
5-Piece |
|
Main Level |
Primary Bedroom |
|
|
13' x 19' |
|
Main Level |
Dining Nook |
|
|
9' x 12' |
|
Main Level |
Kitchen |
|
|
10' x 14' |
|
Main Level |
Living Room |
|
|
17' x 19' |
|
Main Level |
Dining Room |
|
|
16' x 17' |
https://www.realtor.ca/real-estate/28652517/4487-shadywood-pl-saanich-broadmead




































