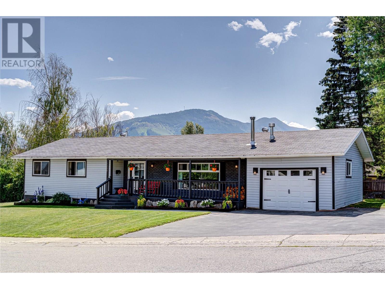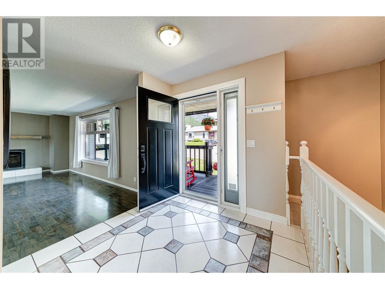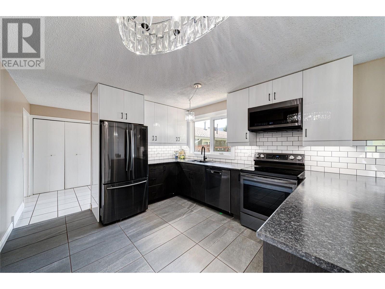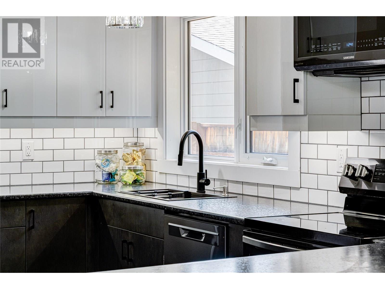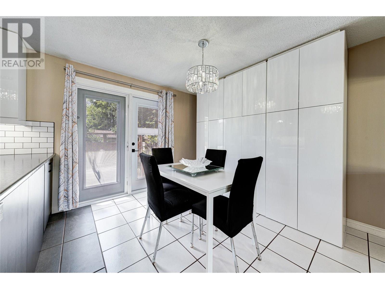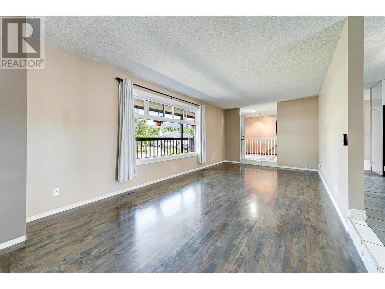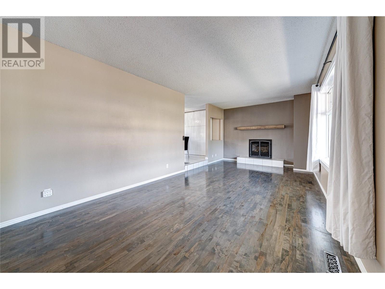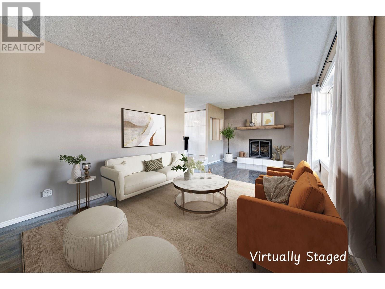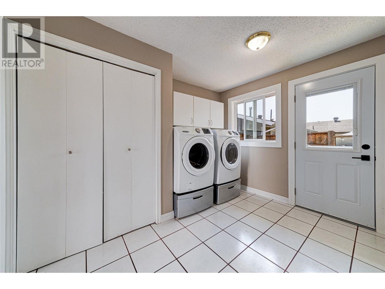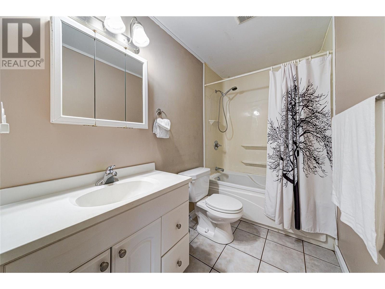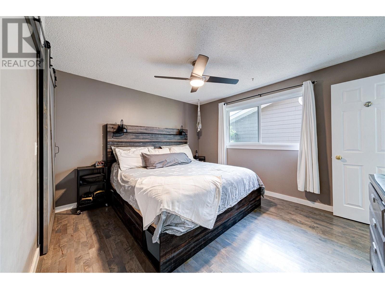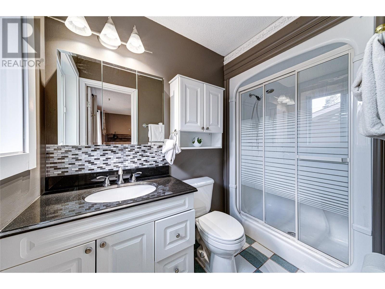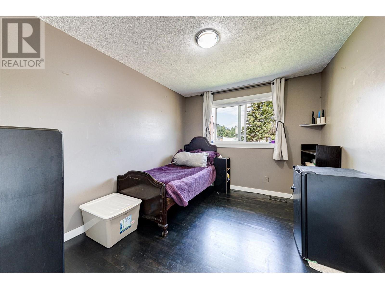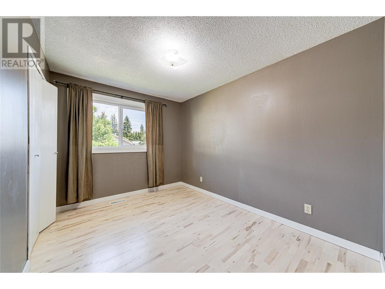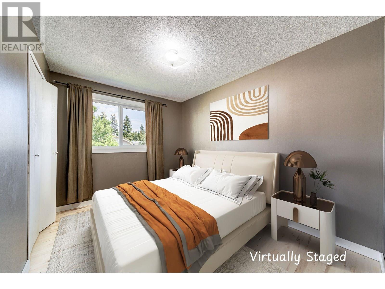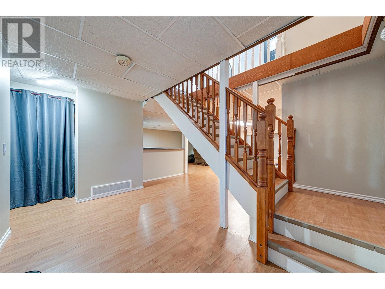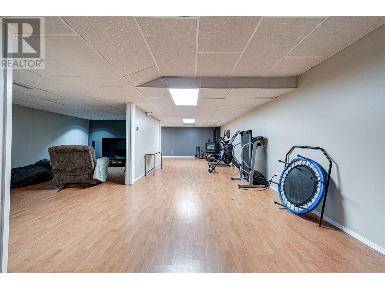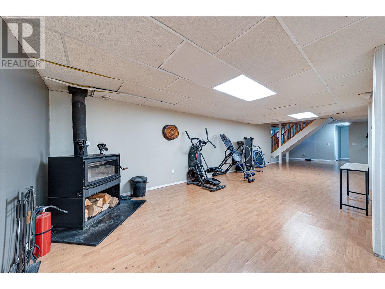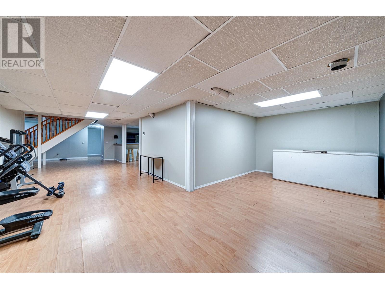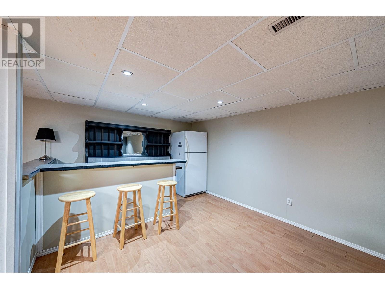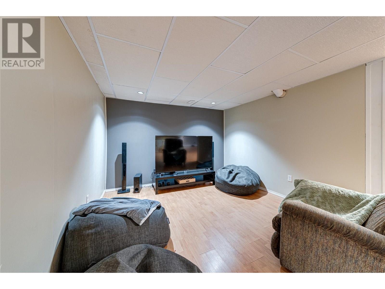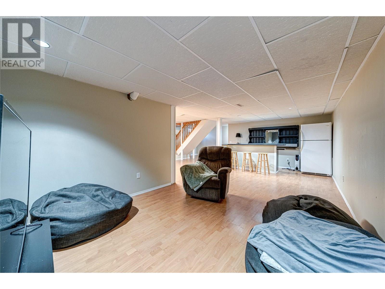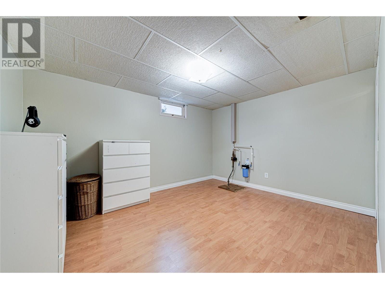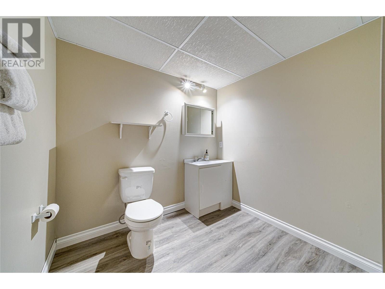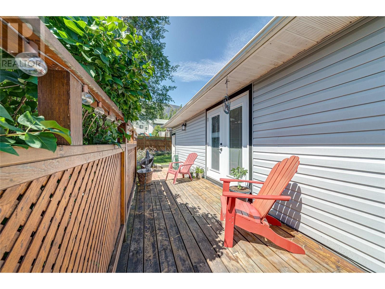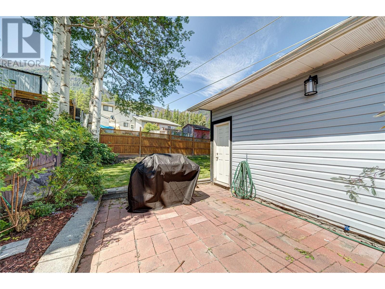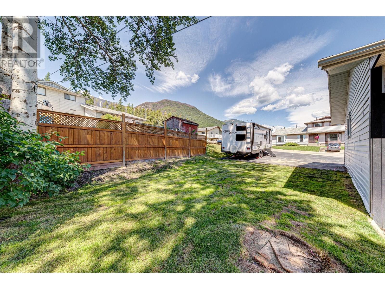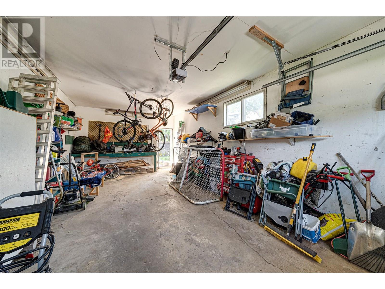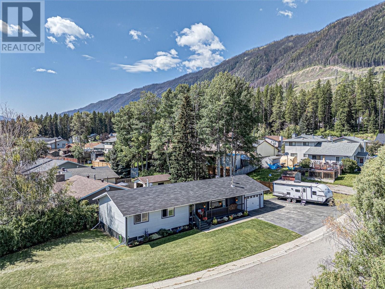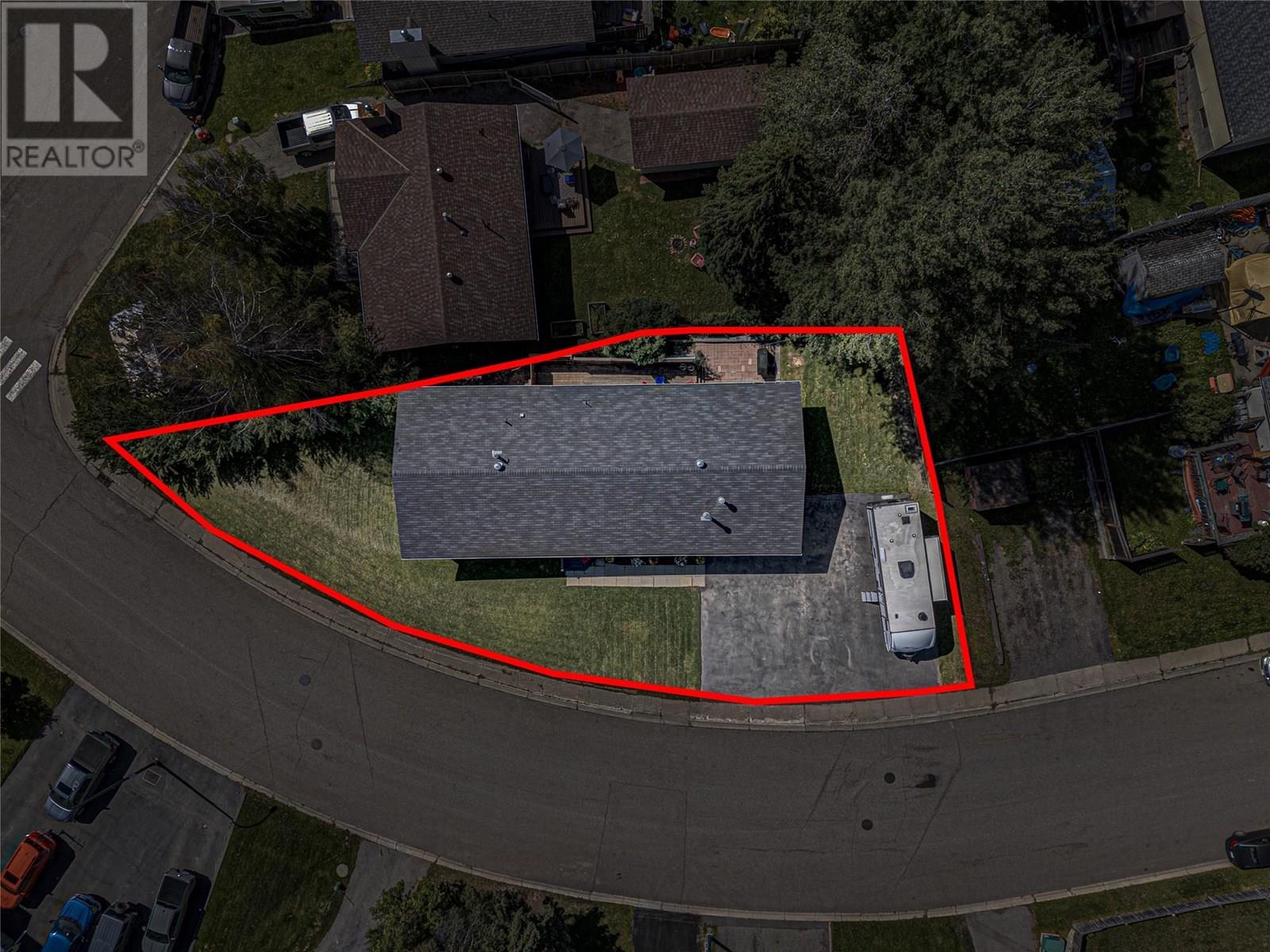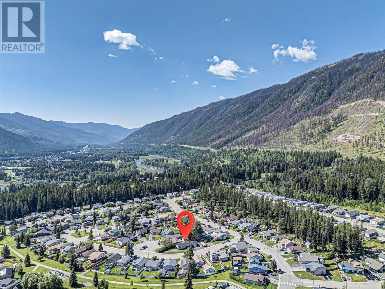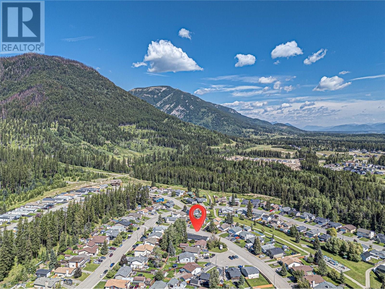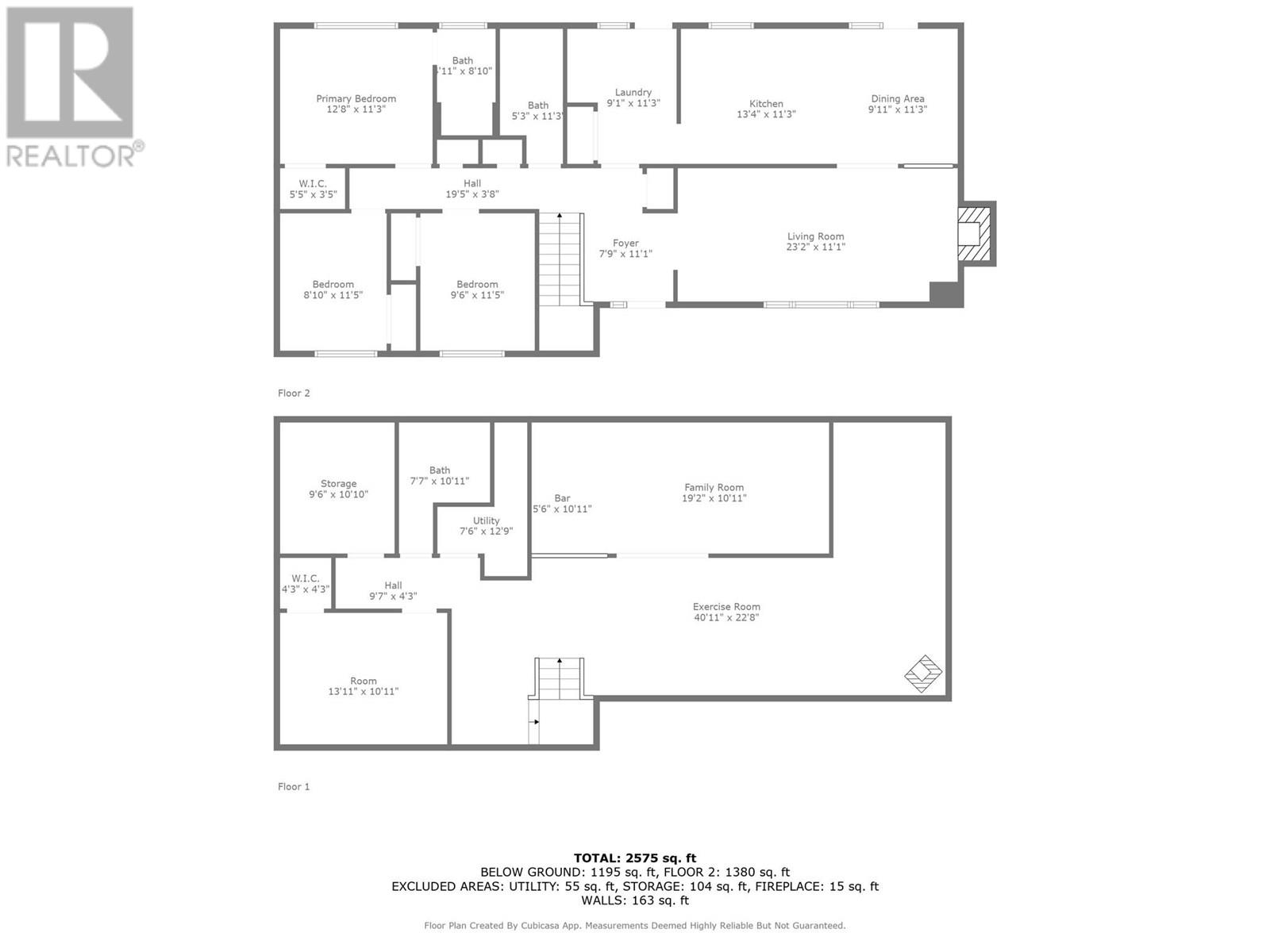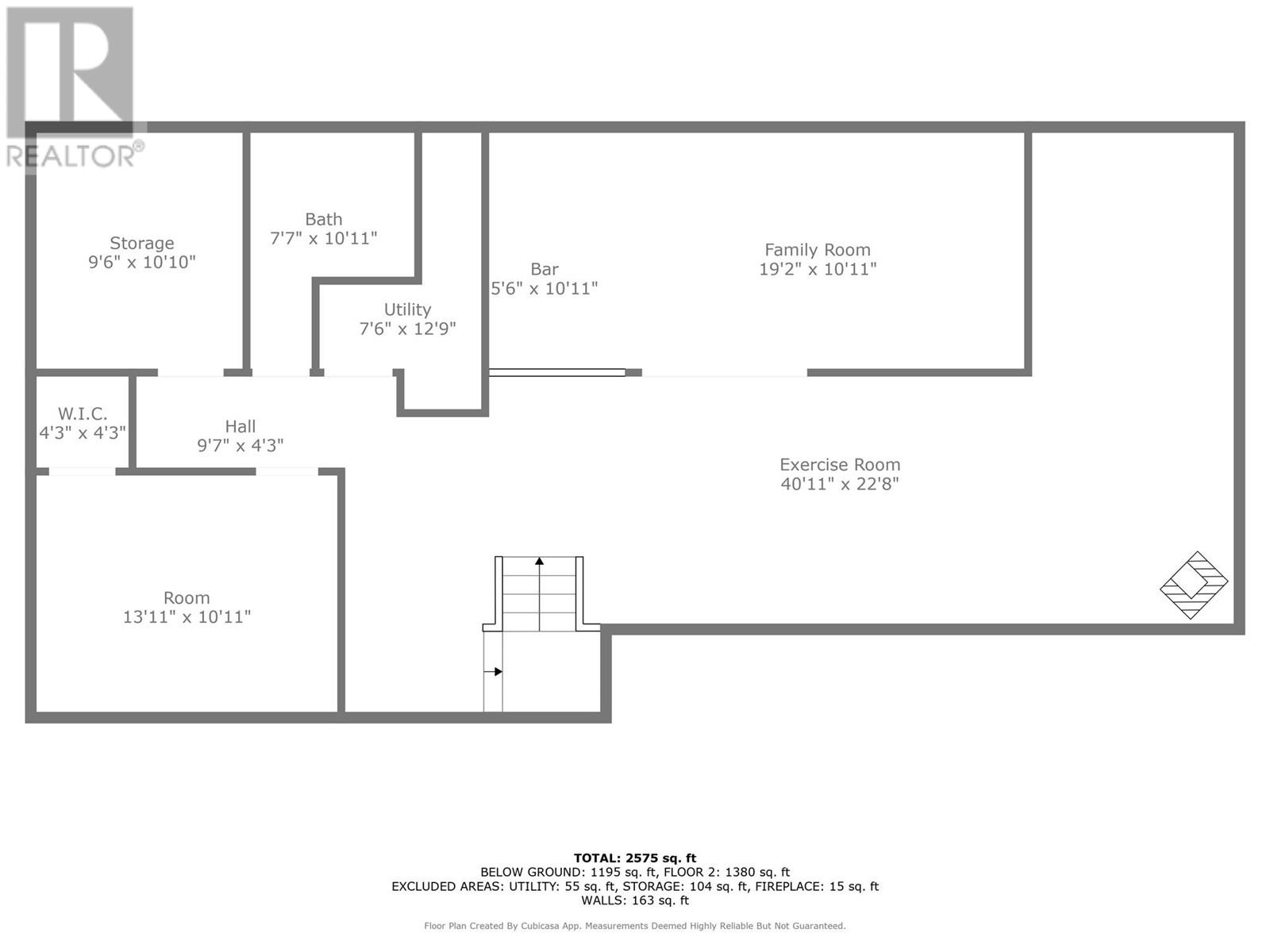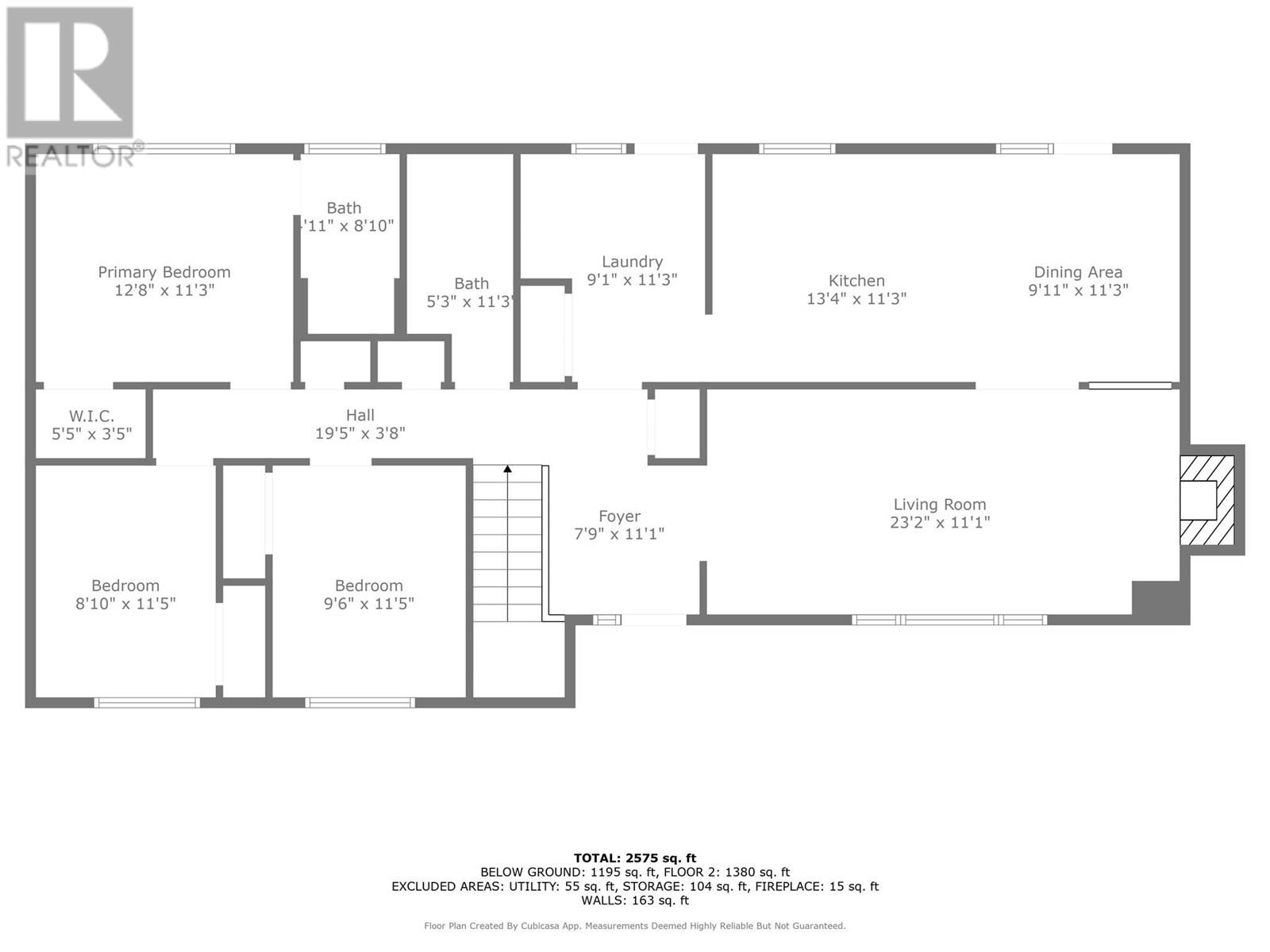3 Bedroom
3 Bathroom
2,575 ft2
Ranch
See Remarks
$590,000
Step into the charm of this beautifully designed rancher-style home featuring 3 bedrooms, a den, and 2.5 bathrooms. With its inviting curb appeal and cozy front porch, you’ll love beginning your mornings here with a hot cup of coffee. Enter through a large, welcoming entryway that sets the tone for the home. To the right, the living room invites you to relax by a cozy gas fireplace, with a large bright window filling the space with natural light. The updated kitchen is the heart of the home, boasting modern finishes, plenty of counter space, and black stainless steel appliances—ideal for family meals or entertaining. A spacious back entrance leads to the laundry area, offering convenience and easy outdoor access. Spend your evenings on the expansive back deck—perfect for grilling, dining, and enjoying the quiet. Downstairs, mingle with friends at the bar while watching a game or cozy up by the wood stove for family movie nights or rainy sundays. This level also features the den, a half bath, and plenty of storage space. The attached garage and large driveway provide plenty of parking, including enough space for two Rvs, perfect for those with an active lifestyle. Located in a desirable neighbourhood close to parks, trails, and amenities, this home welcomes you from the moment you arrive—come see for yourself and feel right at home. (id:46156)
Property Details
|
MLS® Number
|
10354094 |
|
Property Type
|
Single Family |
|
Neigbourhood
|
Sparwood |
|
Parking Space Total
|
1 |
Building
|
Bathroom Total
|
3 |
|
Bedrooms Total
|
3 |
|
Appliances
|
Refrigerator, Dishwasher, Range - Electric, Microwave |
|
Architectural Style
|
Ranch |
|
Constructed Date
|
1981 |
|
Construction Style Attachment
|
Detached |
|
Exterior Finish
|
Vinyl Siding |
|
Flooring Type
|
Ceramic Tile |
|
Foundation Type
|
Preserved Wood |
|
Half Bath Total
|
1 |
|
Heating Type
|
See Remarks |
|
Roof Material
|
Asphalt Shingle |
|
Roof Style
|
Unknown |
|
Stories Total
|
2 |
|
Size Interior
|
2,575 Ft2 |
|
Type
|
House |
|
Utility Water
|
Municipal Water |
Parking
Land
|
Acreage
|
No |
|
Sewer
|
Municipal Sewage System |
|
Size Irregular
|
0.17 |
|
Size Total
|
0.17 Ac|under 1 Acre |
|
Size Total Text
|
0.17 Ac|under 1 Acre |
|
Zoning Type
|
Unknown |
Rooms
| Level |
Type |
Length |
Width |
Dimensions |
|
Basement |
Partial Bathroom |
|
|
Measurements not available |
|
Basement |
Storage |
|
|
10'10'' x 9'6'' |
|
Basement |
Family Room |
|
|
19'2'' x 10'11'' |
|
Basement |
Recreation Room |
|
|
40'11'' x 22'8'' |
|
Basement |
Den |
|
|
13'11'' x 10'11'' |
|
Main Level |
Full Bathroom |
|
|
Measurements not available |
|
Main Level |
Laundry Room |
|
|
11'3'' x 9'1'' |
|
Main Level |
Bedroom |
|
|
11'5'' x 8'10'' |
|
Main Level |
Bedroom |
|
|
11'5'' x 9'6'' |
|
Main Level |
Full Ensuite Bathroom |
|
|
Measurements not available |
|
Main Level |
Primary Bedroom |
|
|
12'8'' x 11'3'' |
|
Main Level |
Living Room |
|
|
23'2'' x 11'1'' |
|
Main Level |
Dining Room |
|
|
9'11'' x 11'3'' |
|
Main Level |
Kitchen |
|
|
13'4'' x 11'3'' |
https://www.realtor.ca/real-estate/28653775/1255-hickory-crescent-sparwood-sparwood


