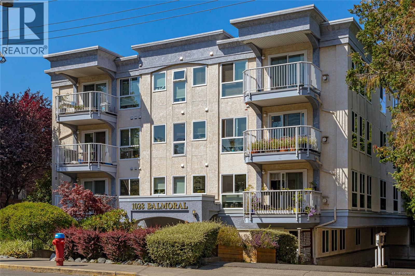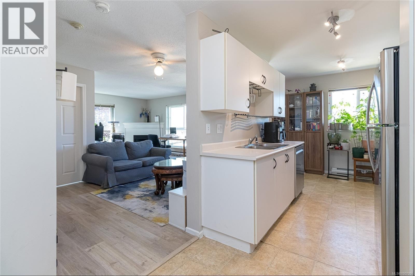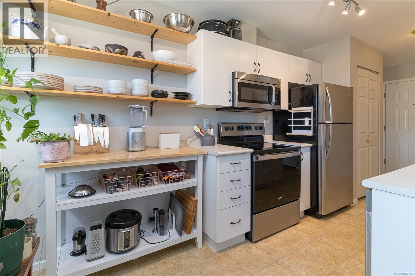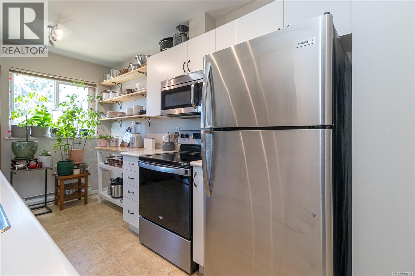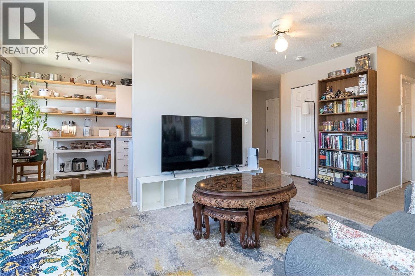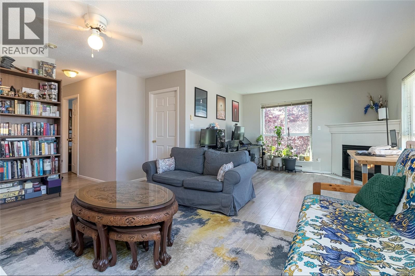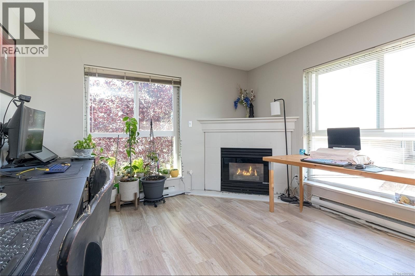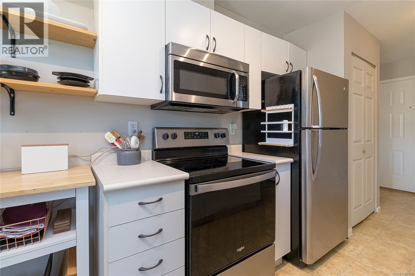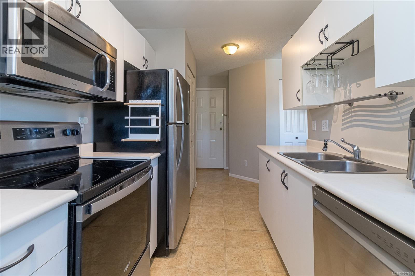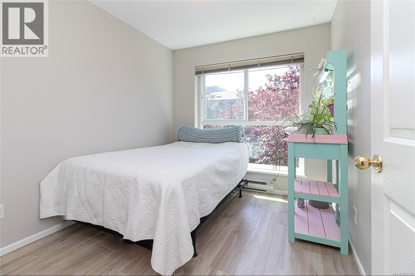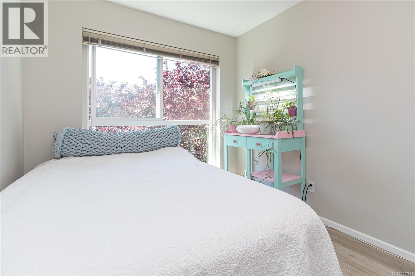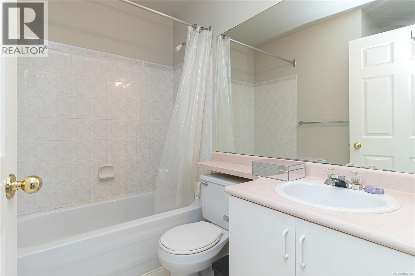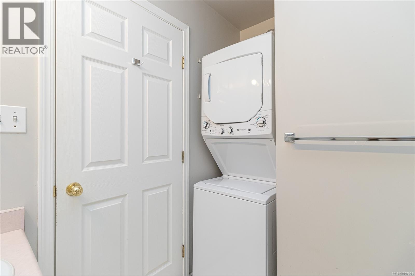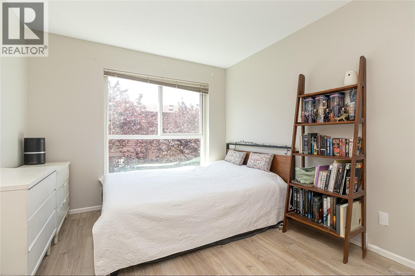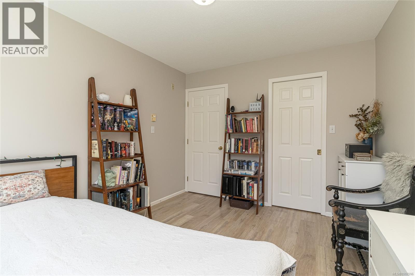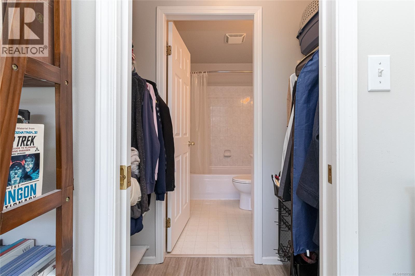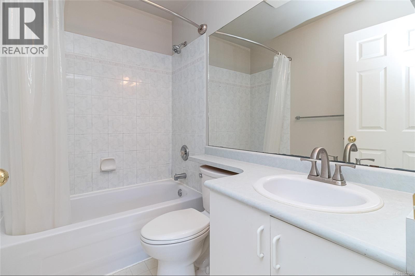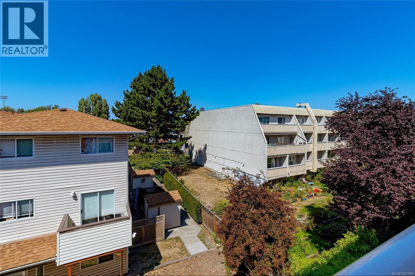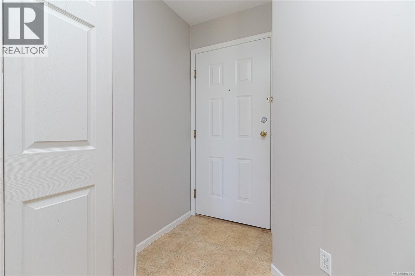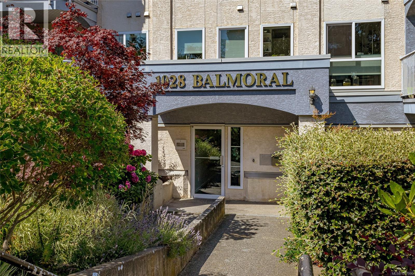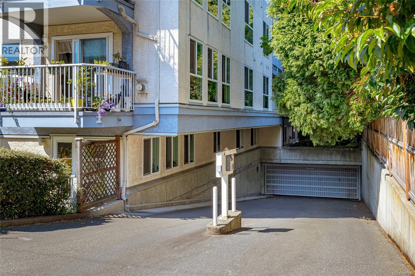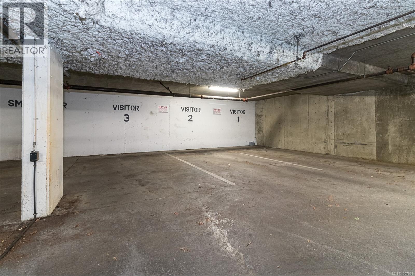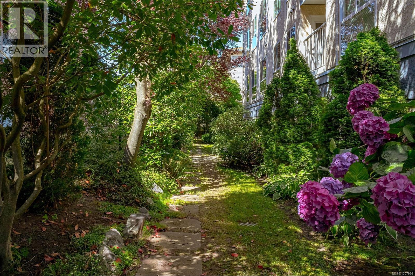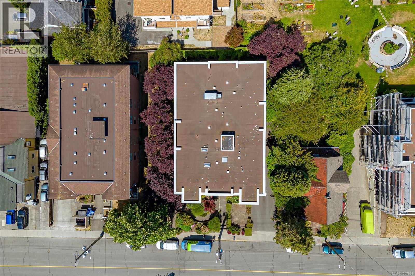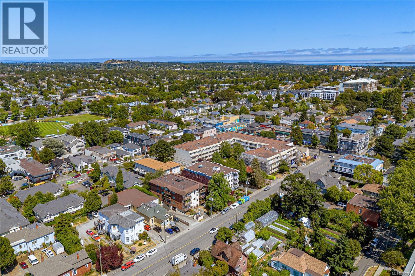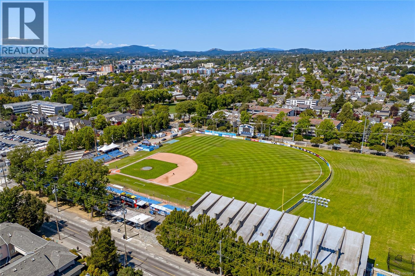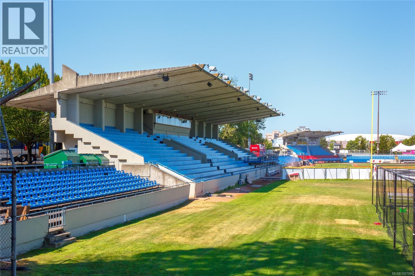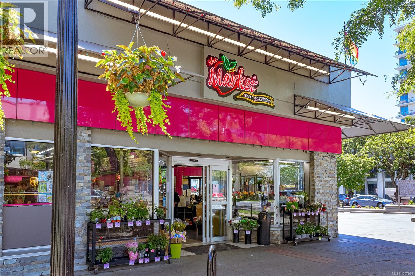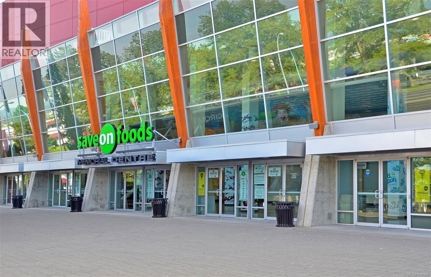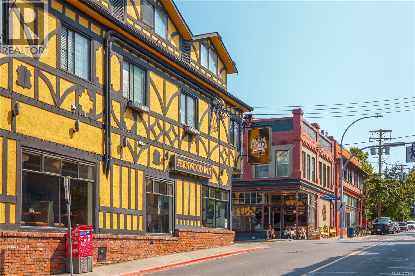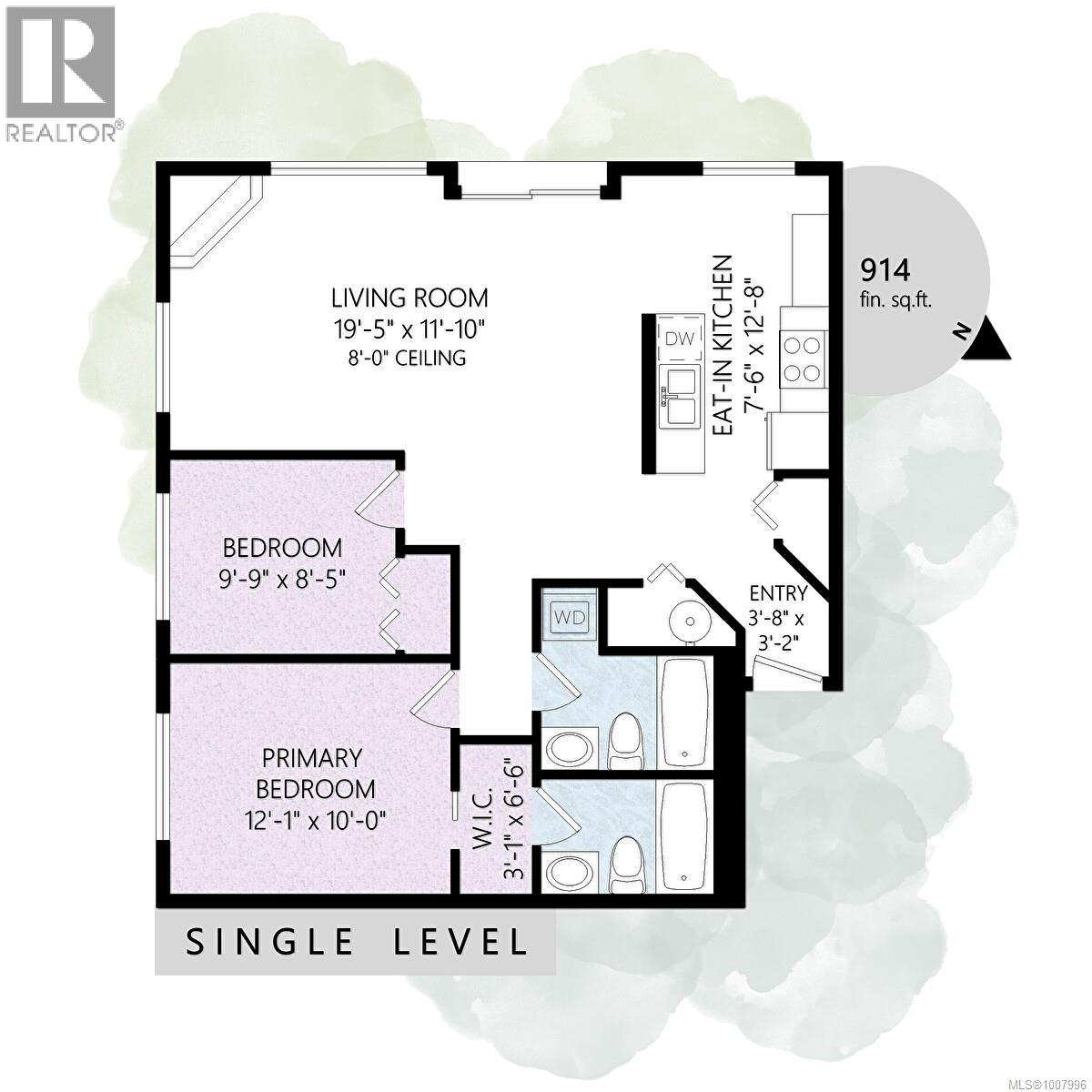403 1028 Balmoral Rd Victoria, British Columbia V8T 1A8
$465,000Maintenance,
$674.01 Monthly
Maintenance,
$674.01 MonthlyPRICED TO SELL - over 100K below assessed value! Welcome to The Balmoral! This spacious, 2 bedroom 2 FULL bathroom TOP FLOOR CORNER UNIT offers an abundance of natural light, with full size stainless steel appliances, a dining area, and convenient in-suite laundry. The cozy natural gas fireplace in the living room provides an efficient heating option and a cheerful ambiance (gas is INCLUDED in the strata fees!). On a quiet street with secure undergound parking & your own separate storage unit, this rentable, all-ages home is a great place to invest, as the neighbourhood is seeing dramatic change with several new developments under way and recently completed. Recent upgrades to this well managed and pet-friendly building include an elevator update, as well as new vinyl windows and sliding glass doors. Enjoy the fantastic walk/transit score in this vibrant community of Upper Cook Street Village - to find a bite to eat you are only steps away from numerous popular cafés & restaurants, Cold Comfort Ice Cream, Mount Royal Bagel Factory, and the famous Pâtisserie Daniel Bakery. For entertainment, you can take a short stroll to catch a Harbour Cats game at Royal Athletic Park, a show at Save on More Memorial Centre or Belfry Theatre, some shopping or a pub stop in Fernwood Village, and all that beautiful downtown Victoria has to offer. Book your showing today, this property will not last long! (id:46156)
Property Details
| MLS® Number | 1007996 |
| Property Type | Single Family |
| Neigbourhood | Central Park |
| Community Name | The Balmoral |
| Community Features | Pets Allowed, Family Oriented |
| Features | Rectangular |
| Parking Space Total | 1 |
Building
| Bathroom Total | 2 |
| Bedrooms Total | 2 |
| Constructed Date | 1995 |
| Cooling Type | None |
| Fireplace Present | Yes |
| Fireplace Total | 1 |
| Heating Fuel | Electric, Natural Gas |
| Heating Type | Baseboard Heaters |
| Size Interior | 886 Ft2 |
| Total Finished Area | 880 Sqft |
| Type | Apartment |
Land
| Acreage | No |
| Size Irregular | 914 |
| Size Total | 914 Sqft |
| Size Total Text | 914 Sqft |
| Zoning Type | Multi-family |
Rooms
| Level | Type | Length | Width | Dimensions |
|---|---|---|---|---|
| Main Level | Ensuite | 4-Piece | ||
| Main Level | Primary Bedroom | 12' x 10' | ||
| Main Level | Bathroom | 4-Piece | ||
| Main Level | Bedroom | 10' x 8' | ||
| Main Level | Entrance | 4' x 3' | ||
| Main Level | Kitchen | 13' x 8' | ||
| Main Level | Living Room | 19' x 12' |
https://www.realtor.ca/real-estate/28655332/403-1028-balmoral-rd-victoria-central-park


