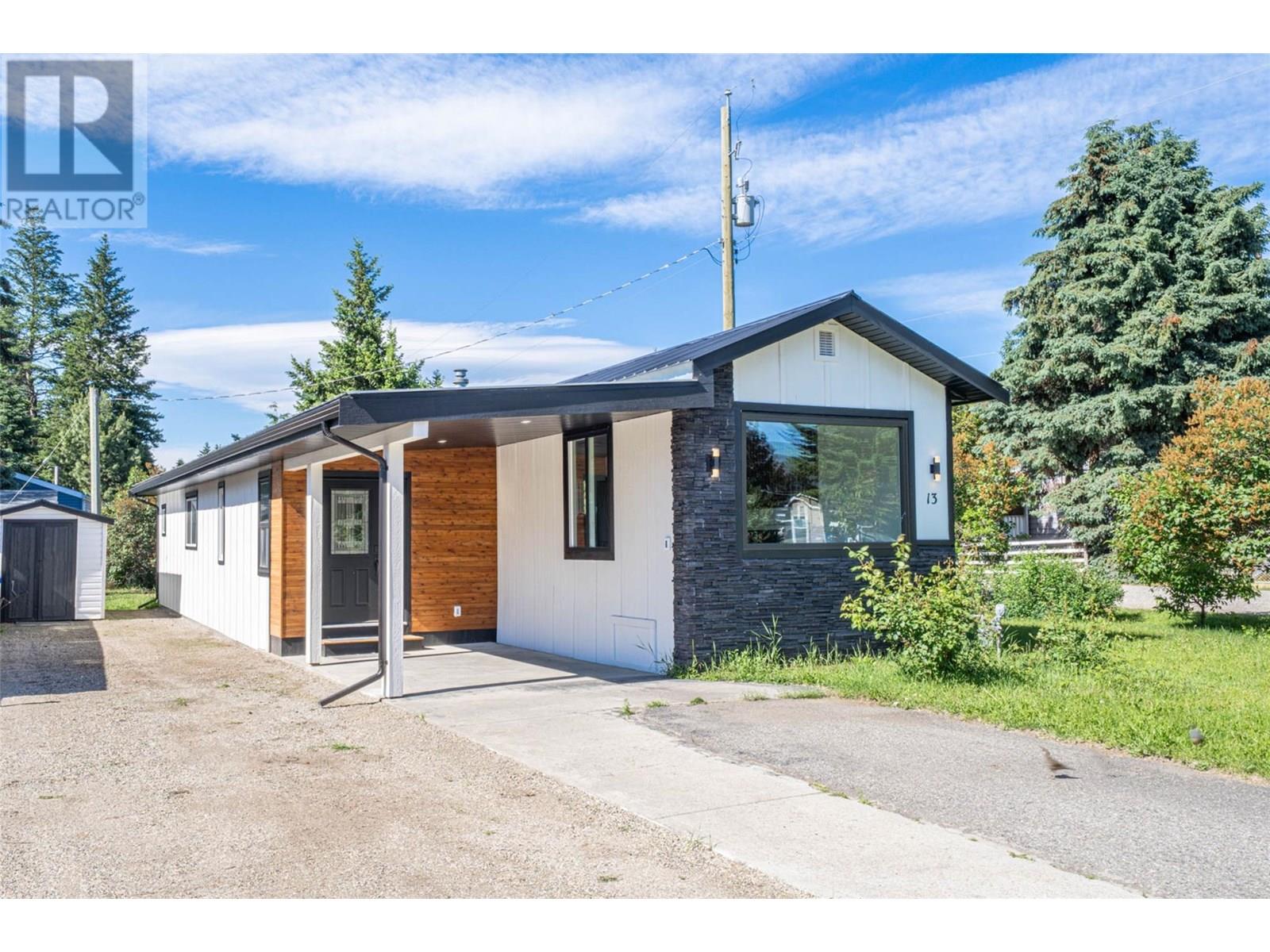3 Bedroom
1 Bathroom
1,273 ft2
Fireplace
Baseboard Heaters
$279,900Maintenance, Pad Rental
$549 Monthly
Discover this fully renovated, move-in ready home in a fantastic location—perfectly blending style, comfort, and affordability. This three-bedroom gem has been thoughtfully updated throughout, featuring fresh drywall, new windows, upgraded electrical, modern vinyl flooring, plush carpeting, and a beautifully redesigned kitchen with two-tone shaker cabinetry and brand-new stainless steel appliances. The freshly painted interior feels bright and inviting, enhanced by large south-facing picture windows that flood the open-concept living space with natural light. Outside, the home boasts contemporary curb appeal with board and batten siding, stonework, and warm wood accents. The renovated bathroom adds even more value, making this home truly turnkey. Ideally situated close to three lakes, renowned wineries, golf courses, and the Kelowna Airport, you'll enjoy affordable living in a vibrant community with access to four-season outdoor activities. Plus, it’s pet-friendly—so your furry companions are welcome too. Don’t miss your chance to experience everything this fabulous home has to offer! (id:46156)
Property Details
|
MLS® Number
|
10357308 |
|
Property Type
|
Single Family |
|
Neigbourhood
|
Lake Country East / Oyama |
|
Amenities Near By
|
Golf Nearby, Public Transit, Airport, Park, Recreation, Schools, Shopping, Ski Area |
|
Community Features
|
Pets Allowed |
|
Parking Space Total
|
3 |
Building
|
Bathroom Total
|
1 |
|
Bedrooms Total
|
3 |
|
Appliances
|
Refrigerator, Dishwasher, Dryer, Oven, Washer |
|
Constructed Date
|
1976 |
|
Fireplace Fuel
|
Electric |
|
Fireplace Present
|
Yes |
|
Fireplace Type
|
Unknown |
|
Heating Fuel
|
Electric |
|
Heating Type
|
Baseboard Heaters |
|
Roof Material
|
Vinyl Shingles |
|
Roof Style
|
Unknown |
|
Stories Total
|
1 |
|
Size Interior
|
1,273 Ft2 |
|
Type
|
Manufactured Home |
|
Utility Water
|
Well |
Parking
Land
|
Acreage
|
No |
|
Land Amenities
|
Golf Nearby, Public Transit, Airport, Park, Recreation, Schools, Shopping, Ski Area |
|
Sewer
|
Septic Tank |
|
Size Total Text
|
Under 1 Acre |
|
Zoning Type
|
Unknown |
Rooms
| Level |
Type |
Length |
Width |
Dimensions |
|
Main Level |
Office |
|
|
9'8'' x 10'0'' |
|
Main Level |
Foyer |
|
|
10'1'' x 8'6'' |
|
Main Level |
Laundry Room |
|
|
9'8'' x 10'0'' |
|
Main Level |
4pc Bathroom |
|
|
8'1'' x 7'6'' |
|
Main Level |
Bedroom |
|
|
8'1'' x 7'10'' |
|
Main Level |
Bedroom |
|
|
11'3'' x 11'7'' |
|
Main Level |
Primary Bedroom |
|
|
9'8'' x 16'7'' |
|
Main Level |
Kitchen |
|
|
13'0'' x 10'8'' |
|
Main Level |
Living Room |
|
|
11'3'' x 20'1'' |
https://www.realtor.ca/real-estate/28657660/715-beaver-lake-road-unit-13-lake-country-lake-country-east-oyama




















































