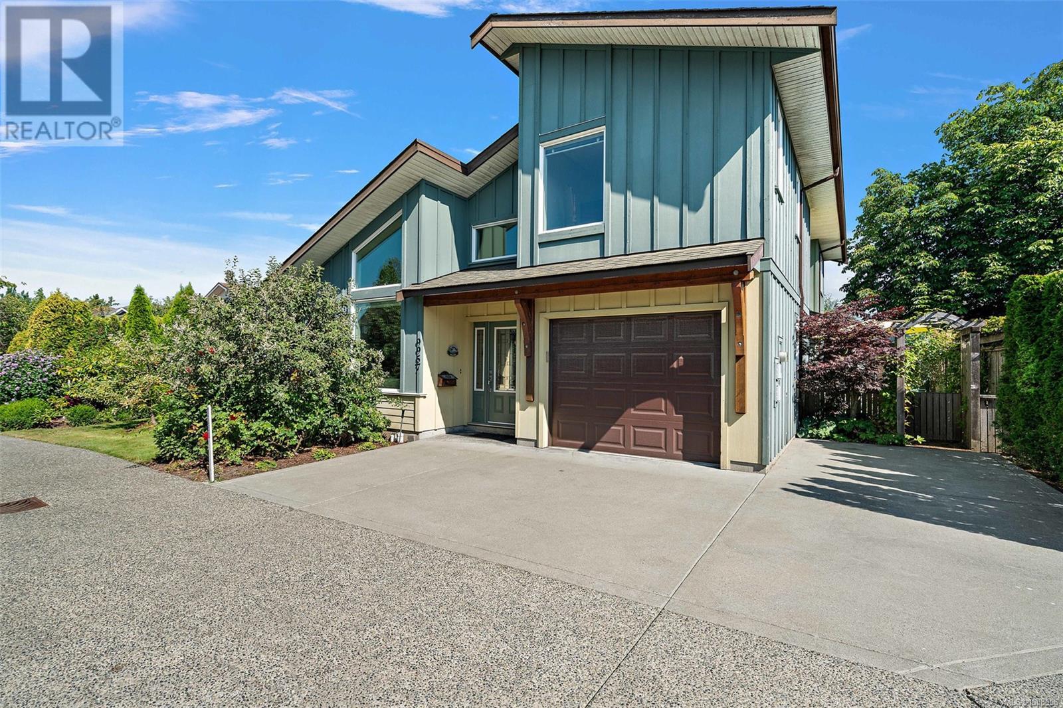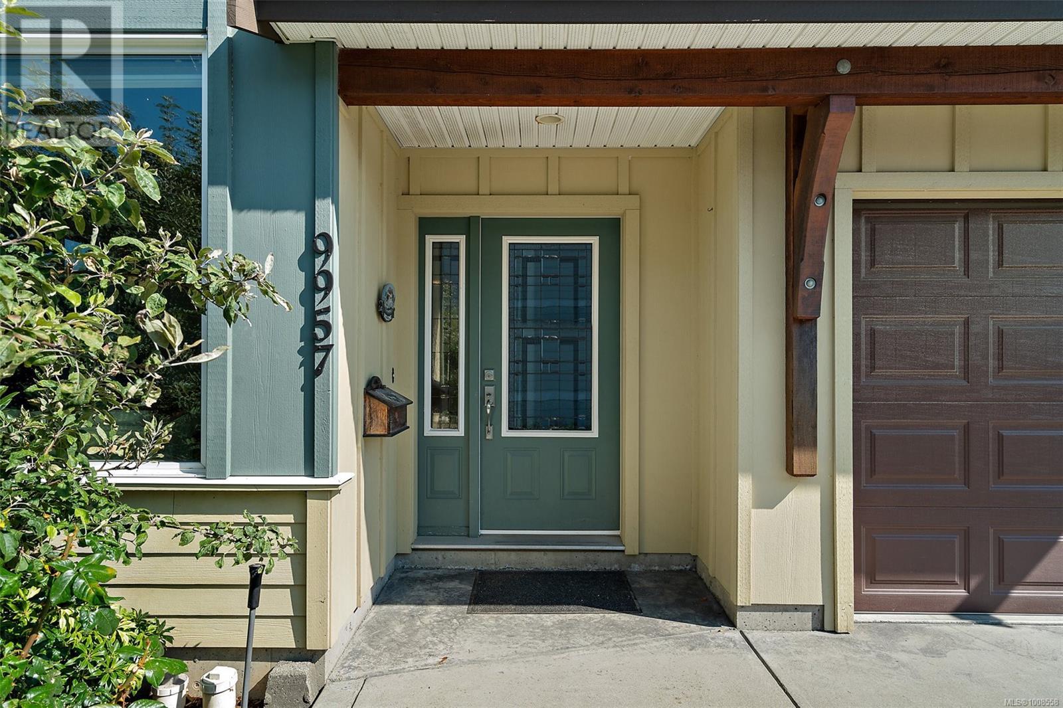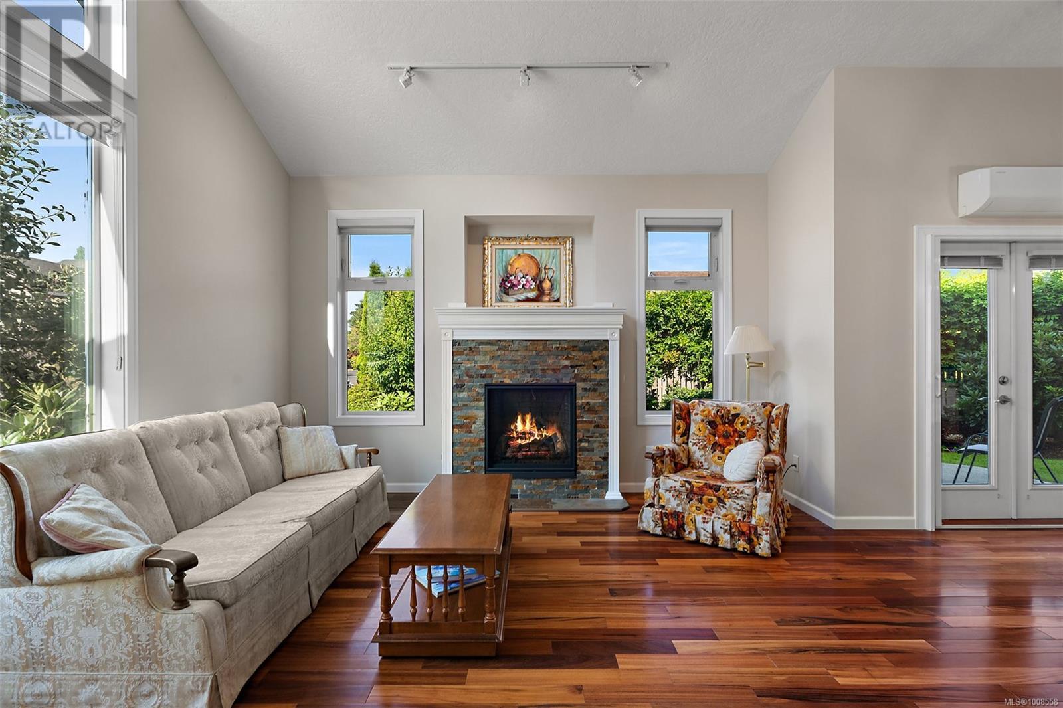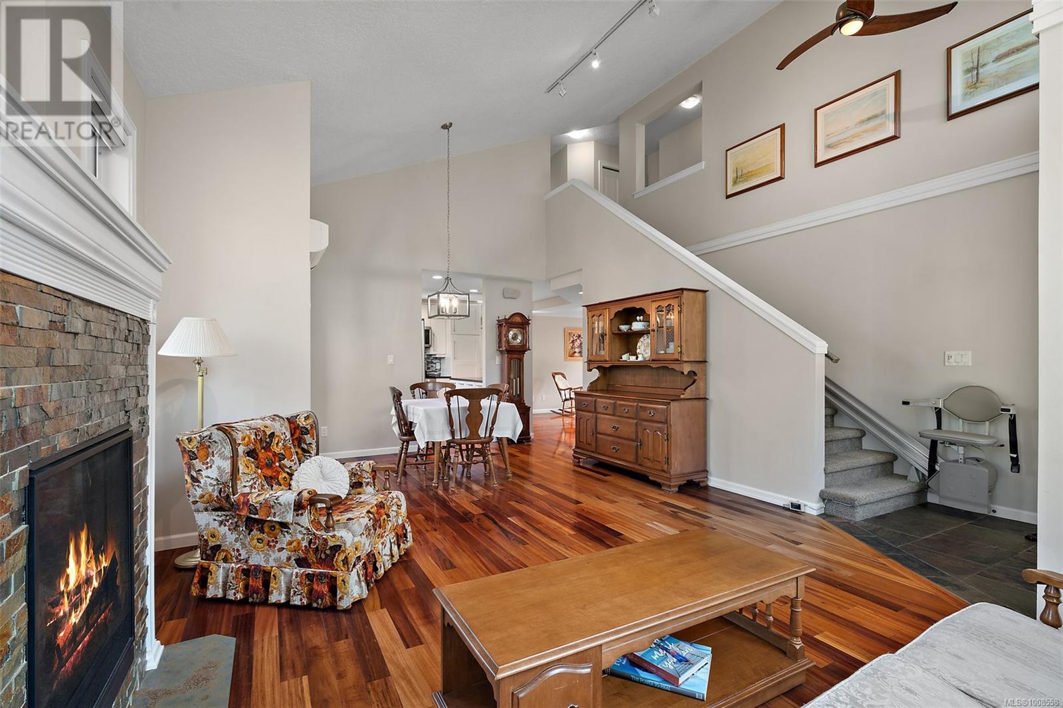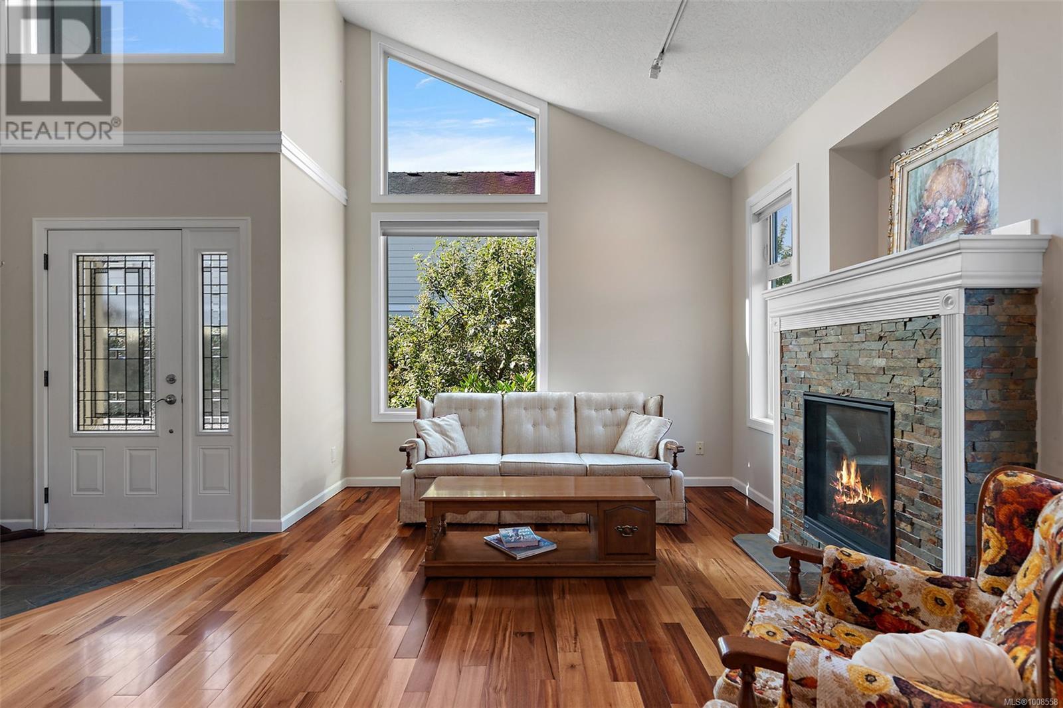4 Bedroom
3 Bathroom
1,735 ft2
Westcoast
Fireplace
Air Conditioned
Baseboard Heaters, Heat Pump
$1,149,000
Beautifully maintained 4-bed, 3-bath home tucked into a quiet Sidney cul-de-sac—perfect for anyone seeking comfort without compromise. The open-concept main floor is bright and welcoming, featuring a cozy natural gas fireplace, a heat pump for efficient year-round comfort, and two private patios that offer peaceful spots to relax and enjoy the outdoors. Enjoy the convenience of a main-level bedroom and full bath, ideal for guests or as a den or office. Upstairs, you'll find three spacious bedrooms, including a serene primary suite with a walk-in closet and ensuite. The easy-care yard adds to the home’s low-maintenance appeal. A single-car garage provides secure parking and extra storage. All this is just minutes from downtown Sidney’s shops, cafes, amenities, and the waterfront—yet peacefully tucked away in a quiet, private setting. A rare opportunity to downsize in style without sacrificing space or location! (id:46156)
Property Details
|
MLS® Number
|
1008558 |
|
Property Type
|
Single Family |
|
Neigbourhood
|
Sidney North-East |
|
Features
|
Cul-de-sac, Level Lot, Wooded Area, Irregular Lot Size, Other |
|
Parking Space Total
|
3 |
|
Plan
|
Vis6989 |
Building
|
Bathroom Total
|
3 |
|
Bedrooms Total
|
4 |
|
Architectural Style
|
Westcoast |
|
Constructed Date
|
2010 |
|
Cooling Type
|
Air Conditioned |
|
Fireplace Present
|
Yes |
|
Fireplace Total
|
1 |
|
Heating Fuel
|
Electric, Natural Gas, Other |
|
Heating Type
|
Baseboard Heaters, Heat Pump |
|
Size Interior
|
1,735 Ft2 |
|
Total Finished Area
|
1735 Sqft |
|
Type
|
House |
Land
|
Acreage
|
No |
|
Zoning Type
|
Residential |
Rooms
| Level |
Type |
Length |
Width |
Dimensions |
|
Second Level |
Laundry Room |
|
|
7' x 5' |
|
Second Level |
Ensuite |
|
|
3-Piece |
|
Second Level |
Bedroom |
|
|
10' x 9' |
|
Second Level |
Bedroom |
|
|
11' x 10' |
|
Second Level |
Bathroom |
|
|
4-Piece |
|
Second Level |
Primary Bedroom |
|
|
14' x 11' |
|
Main Level |
Bedroom |
|
|
11' x 10' |
|
Main Level |
Family Room |
|
|
14' x 11' |
|
Main Level |
Bathroom |
|
|
4-Piece |
|
Main Level |
Kitchen |
|
|
11' x 9' |
|
Main Level |
Dining Room |
|
|
11' x 9' |
|
Main Level |
Living Room |
|
|
14' x 11' |
|
Main Level |
Entrance |
|
|
7' x 4' |
https://www.realtor.ca/real-estate/28657651/9957-swiftsure-pl-sidney-sidney-north-east


