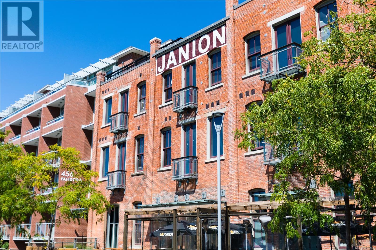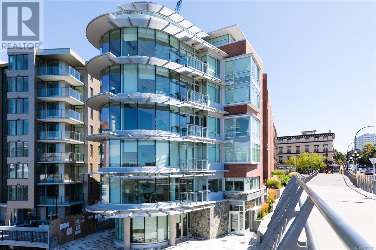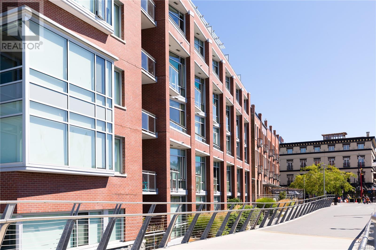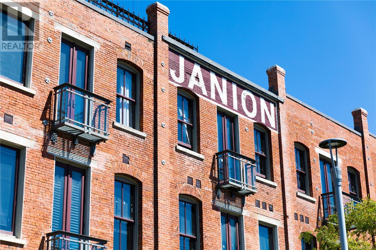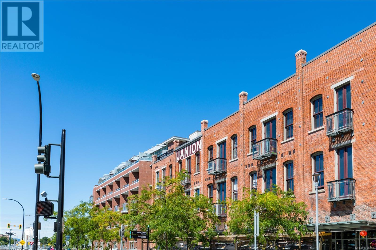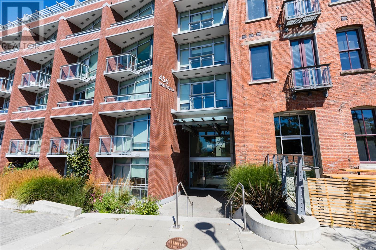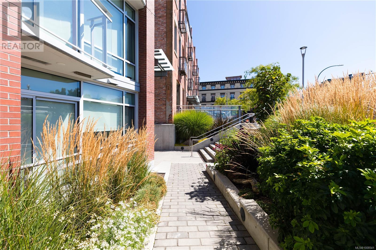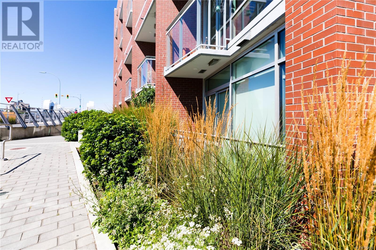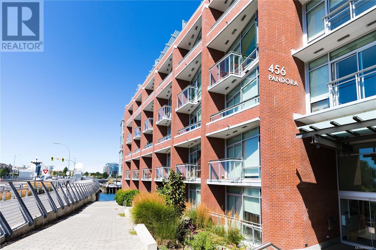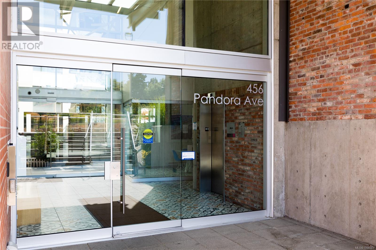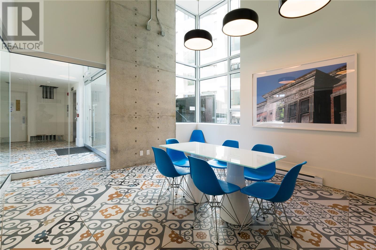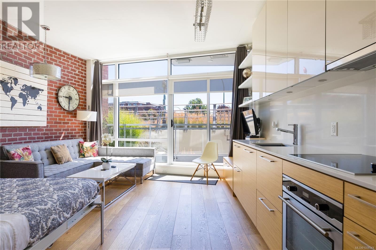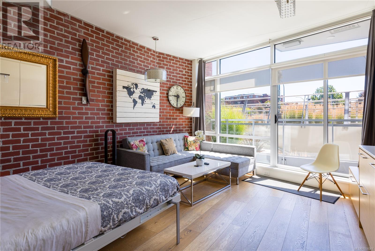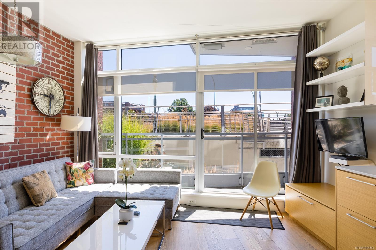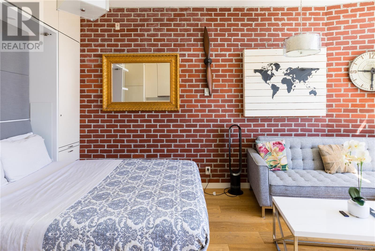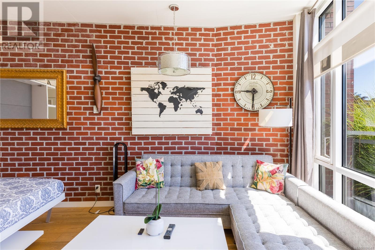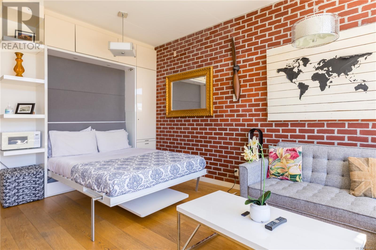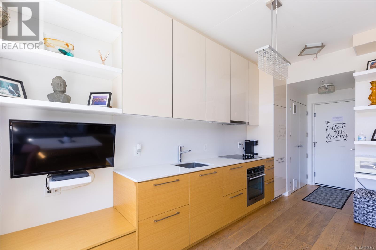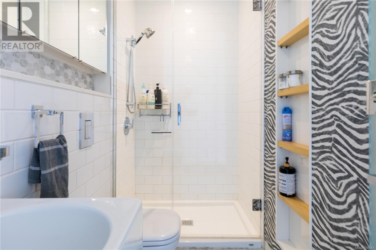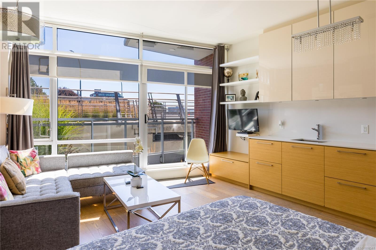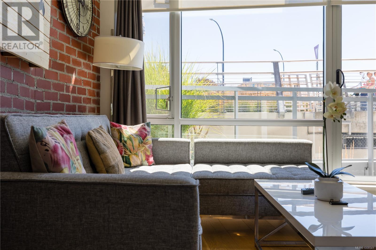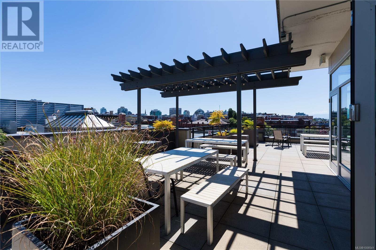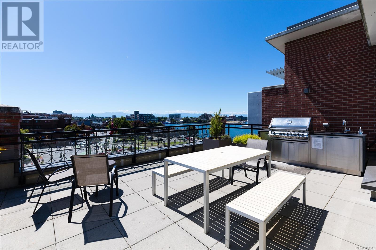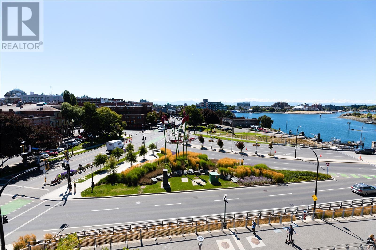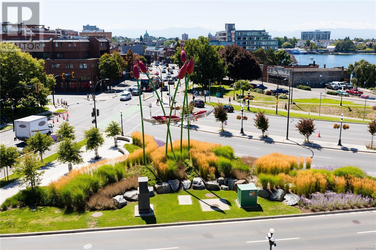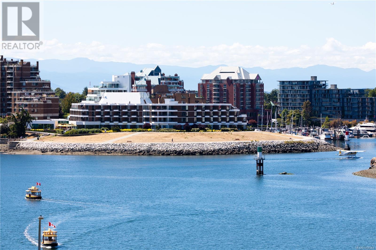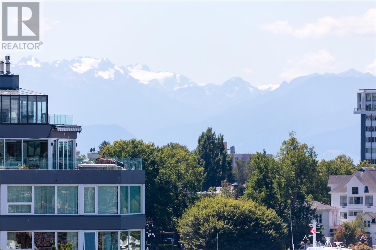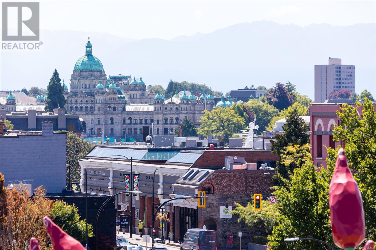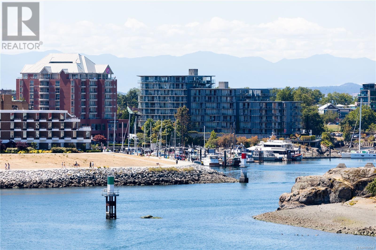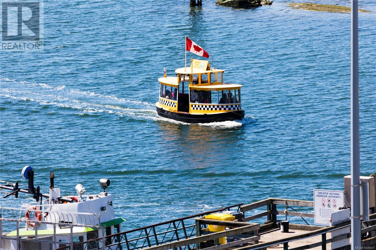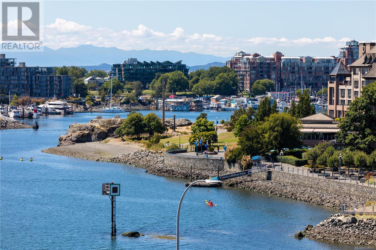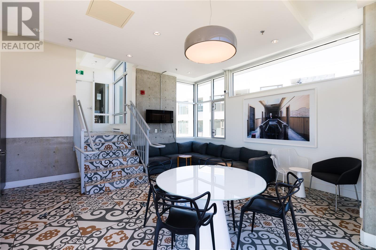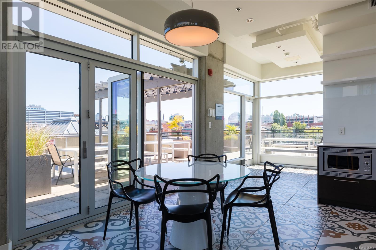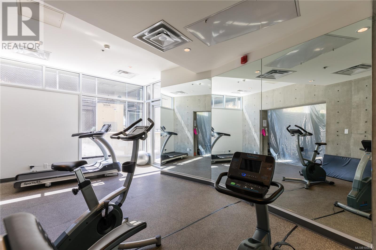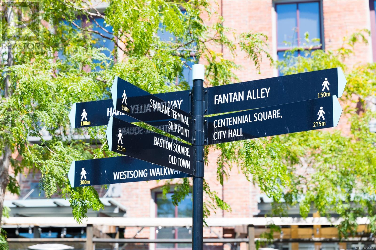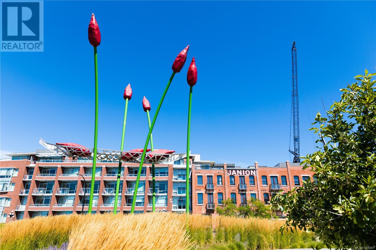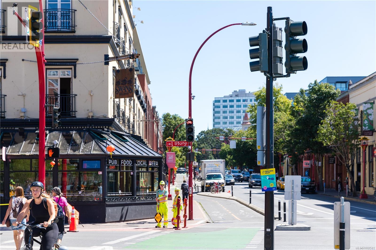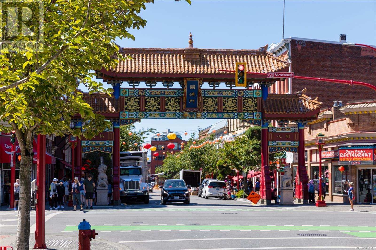1 Bathroom
371 ft2
Other
None
Baseboard Heaters
$399,000Maintenance,
$382.82 Monthly
Welcome to your dream urban oasis at the iconic Janion Building in downtown Victoria. This 353 square foot studio condo with 33 square foot balcony presents remarkable investment potential. The compact layout, adorned with over-height ceilings and sunlit southern exposure, feels remarkably spacious. This suite comes with a well-equipped kitchenette, a cozy balcony, and is designed for fully independent living. The Janion offers amenities such as a gym, meeting room, and an awe-inspiring shared rooftop deck overlooking the inner harbour. A generously-sized bike-friendly storage locker is also included. Nestled steps away from Market Square and China Town, this location is surrounded by a host of superb restaurants and entertainment. Be it a first property purchase, a vacation home, or a revenue-generator, this condo is a wise choice. (id:46156)
Property Details
|
MLS® Number
|
1008541 |
|
Property Type
|
Single Family |
|
Neigbourhood
|
Downtown |
|
Community Name
|
The Janion |
|
Community Features
|
Pets Allowed With Restrictions, Family Oriented |
|
Features
|
Rectangular |
|
Plan
|
Eps3614 |
Building
|
Bathroom Total
|
1 |
|
Architectural Style
|
Other |
|
Constructed Date
|
2016 |
|
Cooling Type
|
None |
|
Heating Fuel
|
Electric |
|
Heating Type
|
Baseboard Heaters |
|
Size Interior
|
371 Ft2 |
|
Total Finished Area
|
353 Sqft |
|
Type
|
Apartment |
Parking
Land
|
Acreage
|
No |
|
Size Irregular
|
353 |
|
Size Total
|
353 Sqft |
|
Size Total Text
|
353 Sqft |
|
Zoning Description
|
Otd-1 |
|
Zoning Type
|
Residential |
Rooms
| Level |
Type |
Length |
Width |
Dimensions |
|
Main Level |
Kitchen |
13 ft |
3 ft |
13 ft x 3 ft |
|
Main Level |
Bathroom |
|
|
9' x 5' |
|
Main Level |
Living Room |
|
|
15' x 13' |
|
Main Level |
Entrance |
|
|
5' x 4' |
|
Main Level |
Balcony |
|
|
8' x 4' |
https://www.realtor.ca/real-estate/28657538/m11-456-pandora-ave-victoria-downtown


