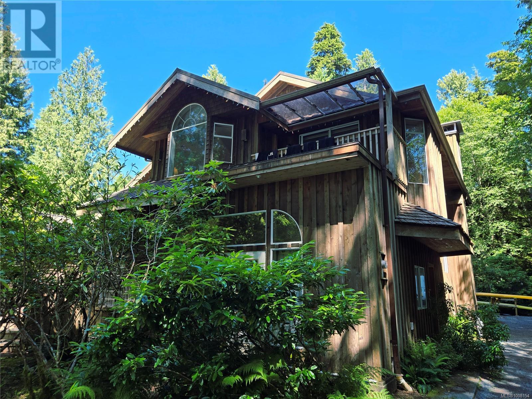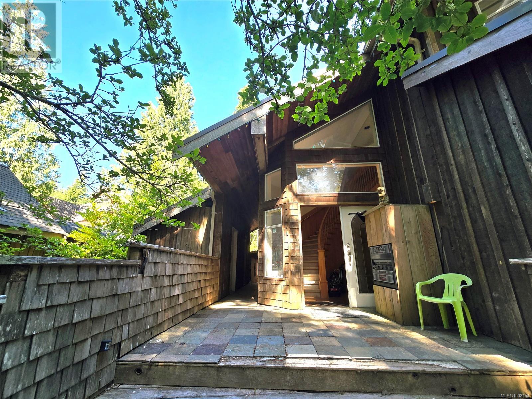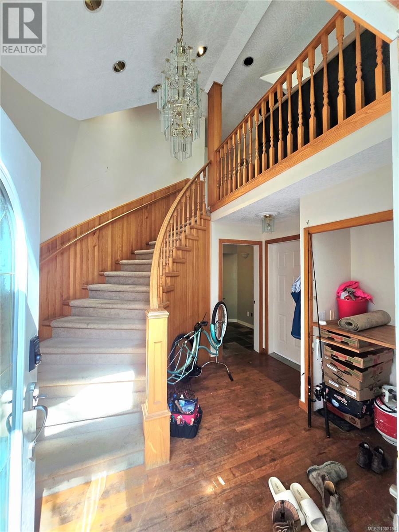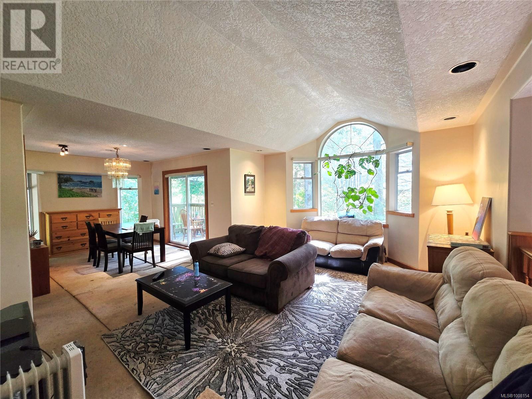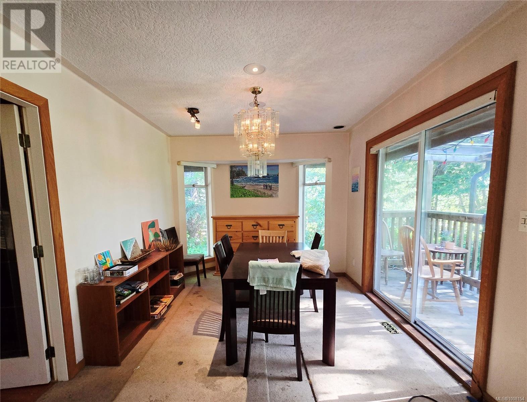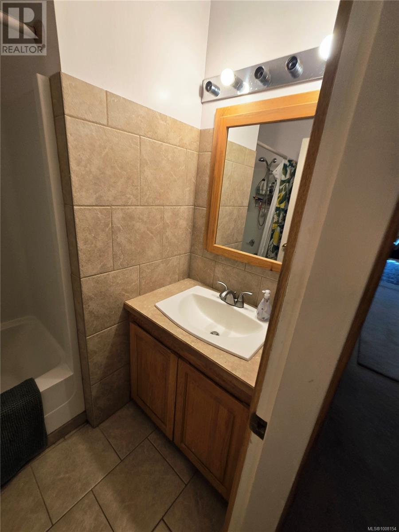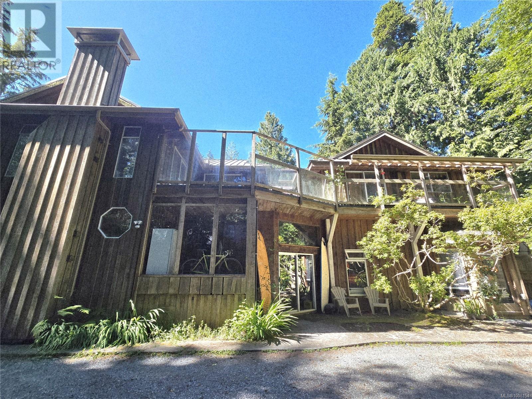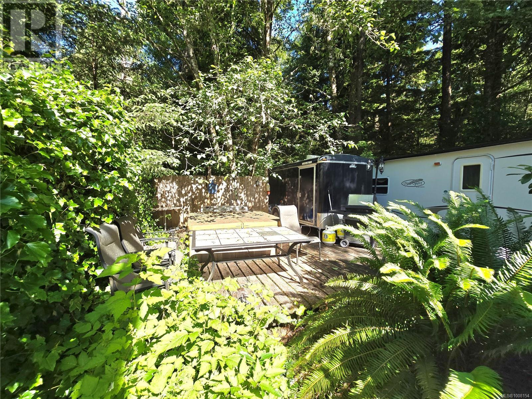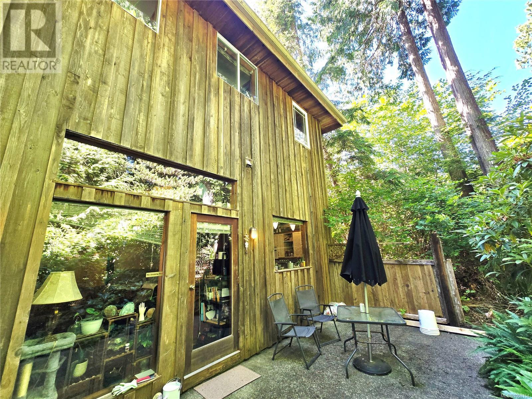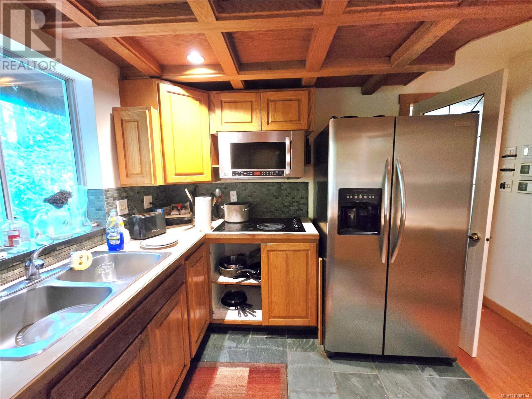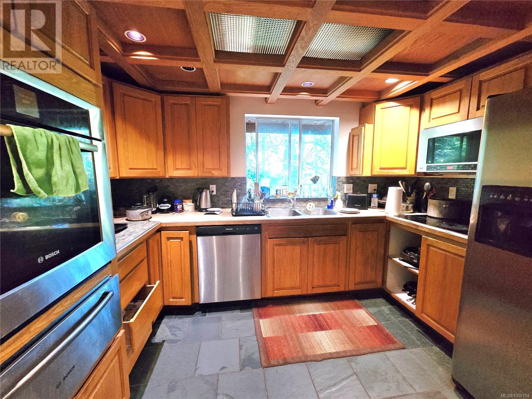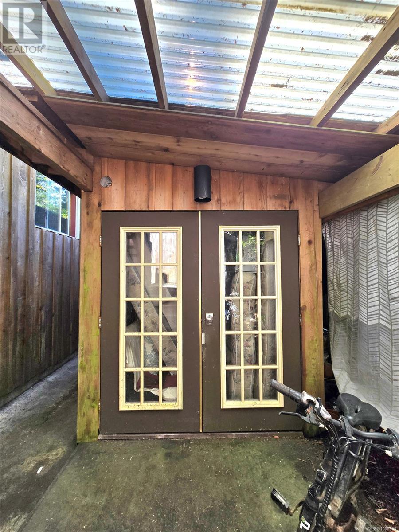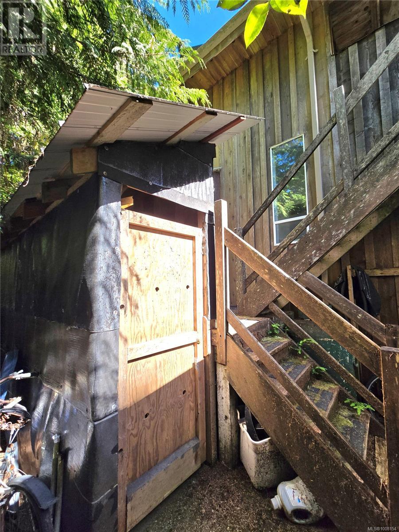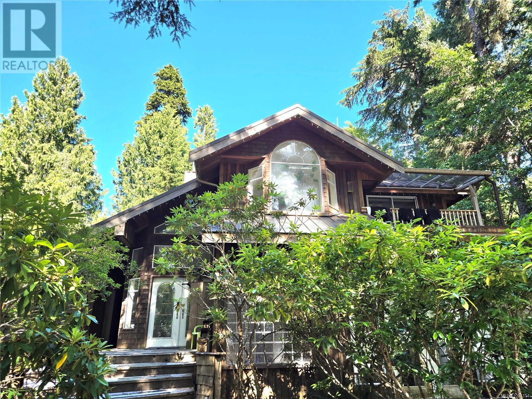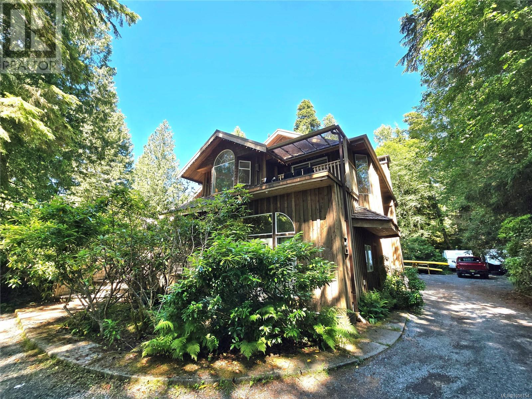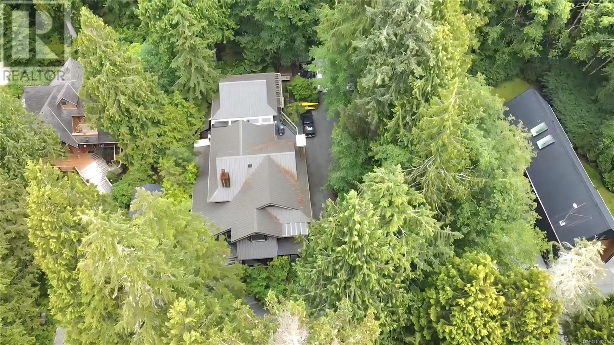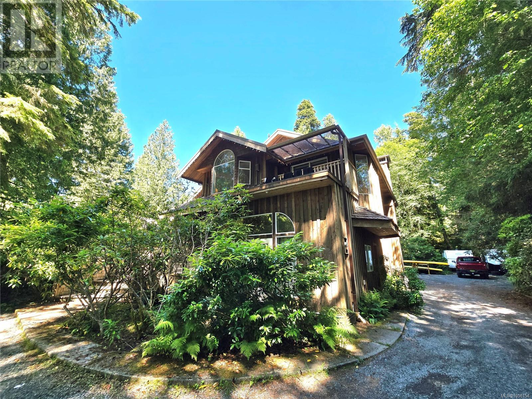9 Bedroom
5 Bathroom
4,830 ft2
Contemporary, Westcoast
Fireplace
None
Baseboard Heaters, Heat Pump
$2,499,000
Located across from a public beach access which spills on to world-famous Chesterman Beach, this 0.41-acre property offers ideal RA-1 Zoning and an established rental infrastructure in one of Tofino’s most sought-after neighbourhoods. The property has been a consistent income generator for over 3 decades, initially operating as the Sea Star Suites, and more recently as a long-term rental. While the home has provided steady revenue, it now requires considerable updating and maintenance. Buyers with vision will recognize the potential to restore or redevelop in this prime location. The property is within walking or biking distance to local shops, coffee, tacos, yoga studios, surf rentals, and resort dining. With 2.7 km of sandy beachfront just steps away, Chesterman Beach remains a major draw for year-round visitors and residents alike. A strong investment opportunity for those looking to reimagine a perfectly situated rental property in a high-demand Tofino neighbourhood. (id:46156)
Property Details
|
MLS® Number
|
1008154 |
|
Property Type
|
Single Family |
|
Neigbourhood
|
Tofino |
|
Features
|
Level Lot, Wooded Area, Other, Rectangular |
|
Parking Space Total
|
5 |
|
Plan
|
Vip49362 |
|
Structure
|
Shed |
Building
|
Bathroom Total
|
5 |
|
Bedrooms Total
|
9 |
|
Architectural Style
|
Contemporary, Westcoast |
|
Constructed Date
|
1990 |
|
Cooling Type
|
None |
|
Fireplace Present
|
Yes |
|
Fireplace Total
|
4 |
|
Heating Fuel
|
Electric, Wood, Other |
|
Heating Type
|
Baseboard Heaters, Heat Pump |
|
Size Interior
|
4,830 Ft2 |
|
Total Finished Area
|
4830 Sqft |
|
Type
|
House |
Land
|
Access Type
|
Road Access |
|
Acreage
|
No |
|
Size Irregular
|
17860 |
|
Size Total
|
17860 Sqft |
|
Size Total Text
|
17860 Sqft |
|
Zoning Description
|
Ra1 |
|
Zoning Type
|
Residential |
Rooms
| Level |
Type |
Length |
Width |
Dimensions |
|
Second Level |
Bedroom |
|
|
12'3 x 11'3 |
|
Second Level |
Bedroom |
|
|
11'10 x 15'4 |
|
Second Level |
Dining Room |
|
|
13'9 x 9'7 |
|
Second Level |
Family Room |
|
|
12'6 x 18'5 |
|
Second Level |
Living Room |
|
|
11'6 x 11'3 |
|
Second Level |
Kitchen |
|
|
11'6 x 11'11 |
|
Second Level |
Kitchen |
|
|
19'0 x 13'11 |
|
Second Level |
Bedroom |
|
|
7'7 x 7'9 |
|
Second Level |
Bedroom |
|
|
9'9 x 10'11 |
|
Second Level |
Bedroom |
|
|
10'8 x 10'2 |
|
Second Level |
Bedroom |
|
|
10'8 x 9'3 |
|
Second Level |
Bathroom |
|
|
4-Piece |
|
Main Level |
Balcony |
|
|
10'0 x 6'4 |
|
Main Level |
Living Room |
|
|
17'7 x 15'1 |
|
Main Level |
Living Room |
|
|
21'3 x 12'9 |
|
Main Level |
Living Room |
|
|
17'3 x 8'4 |
|
Main Level |
Kitchen |
|
|
12'8 x 9'8 |
|
Main Level |
Kitchen |
|
|
10'11 x 11'2 |
|
Main Level |
Kitchen |
|
|
9'9 x 11'8 |
|
Main Level |
Bedroom |
|
|
12'4 x 8'1 |
|
Main Level |
Bedroom |
|
|
16'1 x 7'11 |
|
Main Level |
Bedroom |
|
|
10'2 x 13'11 |
|
Main Level |
Bathroom |
|
|
4-Piece |
|
Main Level |
Bathroom |
|
|
4-Piece |
|
Main Level |
Bathroom |
|
|
4-Piece |
|
Main Level |
Bathroom |
|
|
4-Piece |
https://www.realtor.ca/real-estate/28657112/1294-lynn-rd-tofino-tofino


