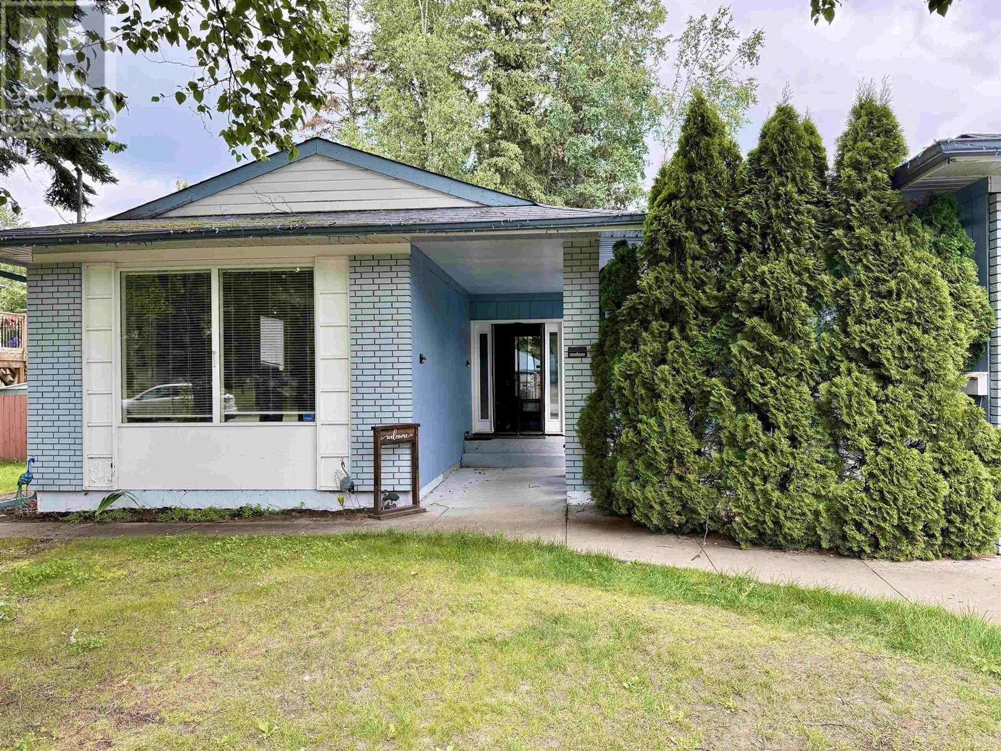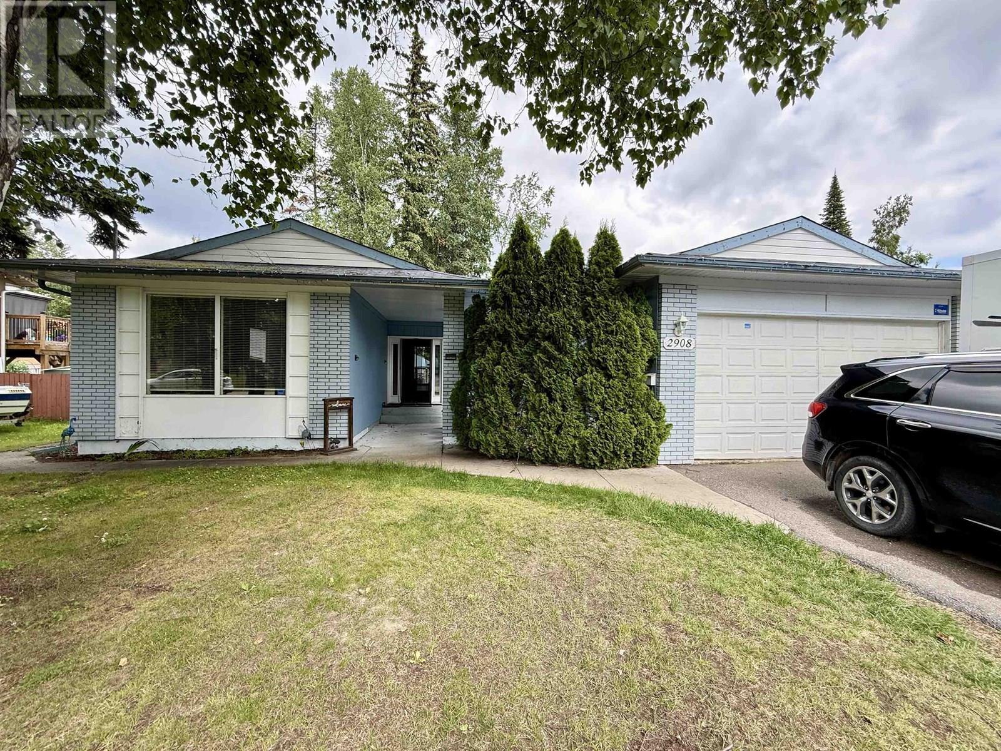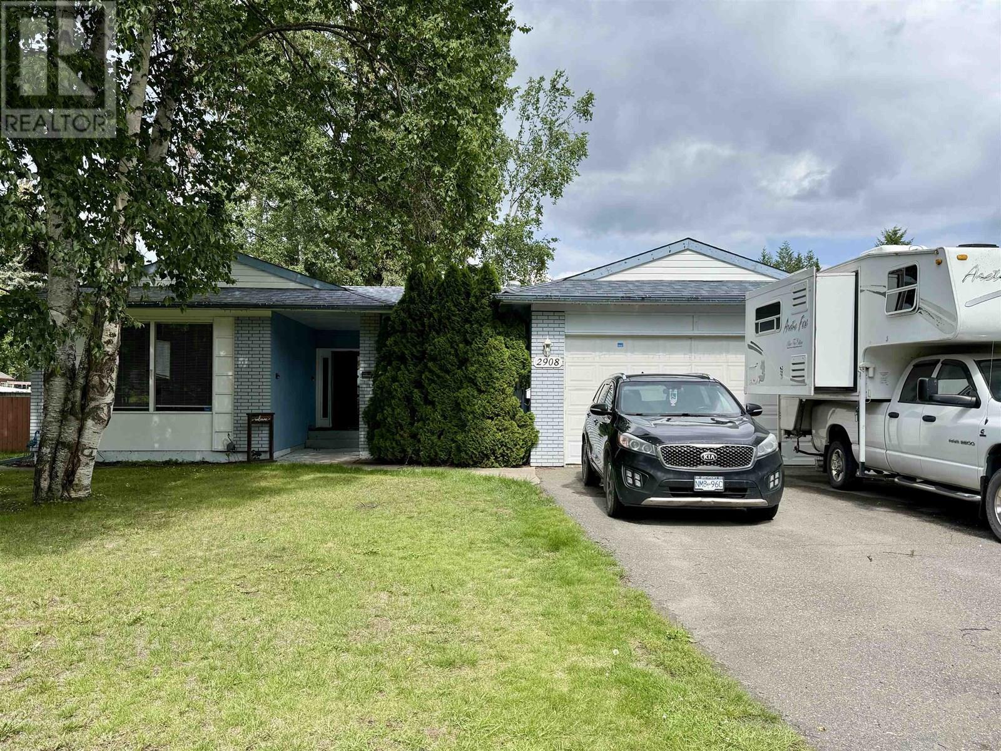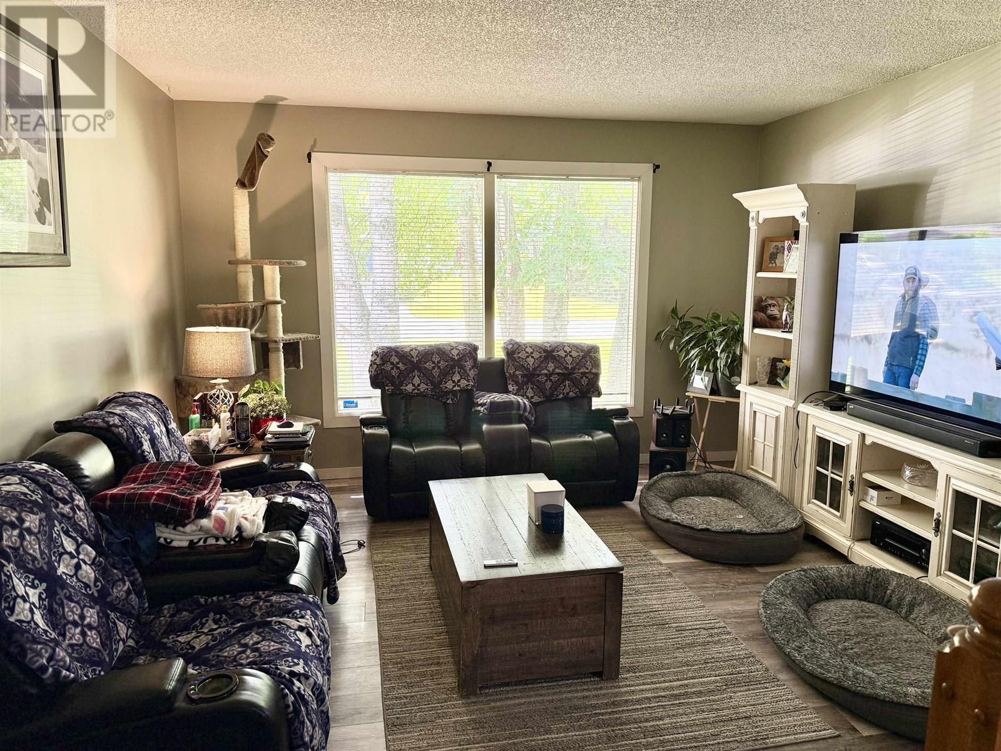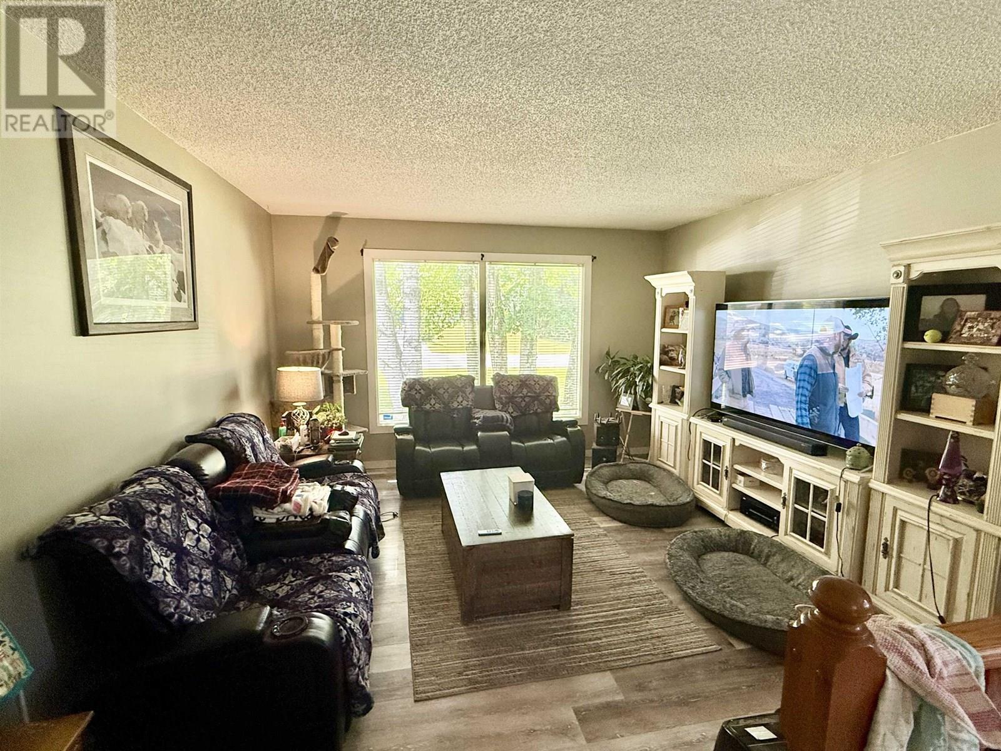4 Bedroom
3 Bathroom
1,965 ft2
Fireplace
Forced Air
$509,900
* PREC - Personal Real Estate Corporation. Welcome to this wonderful family home on a desirable corner lot in Hart Highlands. Situated on 0.24 acres along sought-after Ridgeview Drive, this property offers space, comfort, and plenty of potential. The main floor features 3 bedrooms and 2 bathrooms, a cozy sunken living room, and a family room with patio doors leading to a sundeck overlooking the large, private backyard. Enjoy the outdoors with a spacious patio, a wired storage shed, a fenced dog run, and mature trees that provide ample shade. In the partially finished basement, you’ll find a 4th bedroom, a full bathroom, and plenty of room to create a fantastic recreation area for family fun. Additional highlights include a double garage, RV parking, and a corner lot. Perfect time to buy in this great neighborhood. Quick Possession! (id:46156)
Property Details
|
MLS® Number
|
R3030987 |
|
Property Type
|
Single Family |
|
Storage Type
|
Storage |
Building
|
Bathroom Total
|
3 |
|
Bedrooms Total
|
4 |
|
Appliances
|
Washer, Dryer, Refrigerator, Stove, Dishwasher |
|
Basement Development
|
Partially Finished |
|
Basement Type
|
N/a (partially Finished) |
|
Constructed Date
|
1976 |
|
Construction Style Attachment
|
Detached |
|
Fireplace Present
|
Yes |
|
Fireplace Total
|
1 |
|
Foundation Type
|
Concrete Perimeter |
|
Heating Fuel
|
Natural Gas |
|
Heating Type
|
Forced Air |
|
Roof Material
|
Asphalt Shingle |
|
Roof Style
|
Conventional |
|
Stories Total
|
2 |
|
Size Interior
|
1,965 Ft2 |
|
Type
|
House |
|
Utility Water
|
Municipal Water |
Parking
Land
|
Acreage
|
No |
|
Size Irregular
|
10454 |
|
Size Total
|
10454 Sqft |
|
Size Total Text
|
10454 Sqft |
Rooms
| Level |
Type |
Length |
Width |
Dimensions |
|
Basement |
Recreational, Games Room |
13 ft |
22 ft |
13 ft x 22 ft |
|
Basement |
Flex Space |
13 ft ,3 in |
13 ft ,2 in |
13 ft ,3 in x 13 ft ,2 in |
|
Basement |
Recreational, Games Room |
13 ft ,7 in |
24 ft ,1 in |
13 ft ,7 in x 24 ft ,1 in |
|
Basement |
Bedroom 4 |
12 ft ,8 in |
10 ft ,6 in |
12 ft ,8 in x 10 ft ,6 in |
|
Basement |
Storage |
5 ft ,9 in |
7 ft ,6 in |
5 ft ,9 in x 7 ft ,6 in |
|
Main Level |
Kitchen |
13 ft ,1 in |
11 ft |
13 ft ,1 in x 11 ft |
|
Main Level |
Living Room |
15 ft ,8 in |
14 ft ,3 in |
15 ft ,8 in x 14 ft ,3 in |
|
Main Level |
Dining Room |
8 ft ,3 in |
9 ft ,9 in |
8 ft ,3 in x 9 ft ,9 in |
|
Main Level |
Family Room |
12 ft ,6 in |
13 ft |
12 ft ,6 in x 13 ft |
|
Main Level |
Primary Bedroom |
11 ft ,5 in |
13 ft ,5 in |
11 ft ,5 in x 13 ft ,5 in |
|
Main Level |
Bedroom 2 |
9 ft ,1 in |
8 ft ,9 in |
9 ft ,1 in x 8 ft ,9 in |
|
Main Level |
Bedroom 3 |
9 ft ,1 in |
10 ft ,9 in |
9 ft ,1 in x 10 ft ,9 in |
|
Main Level |
Foyer |
6 ft ,2 in |
13 ft ,4 in |
6 ft ,2 in x 13 ft ,4 in |
https://www.realtor.ca/real-estate/28656681/2908-ridgeview-drive-prince-george


