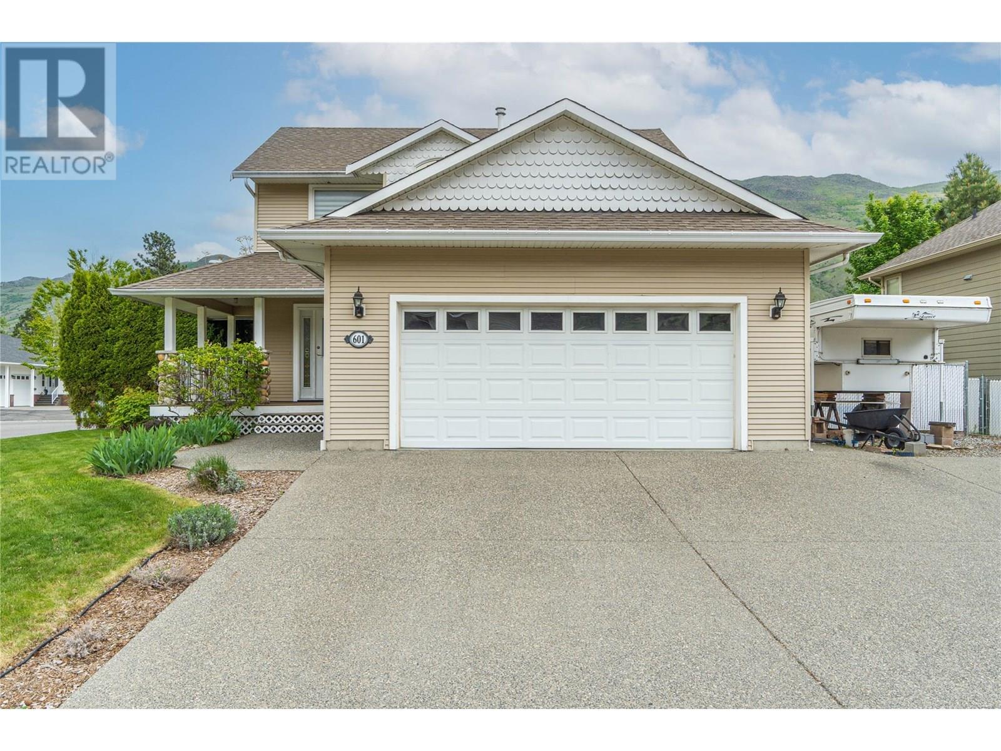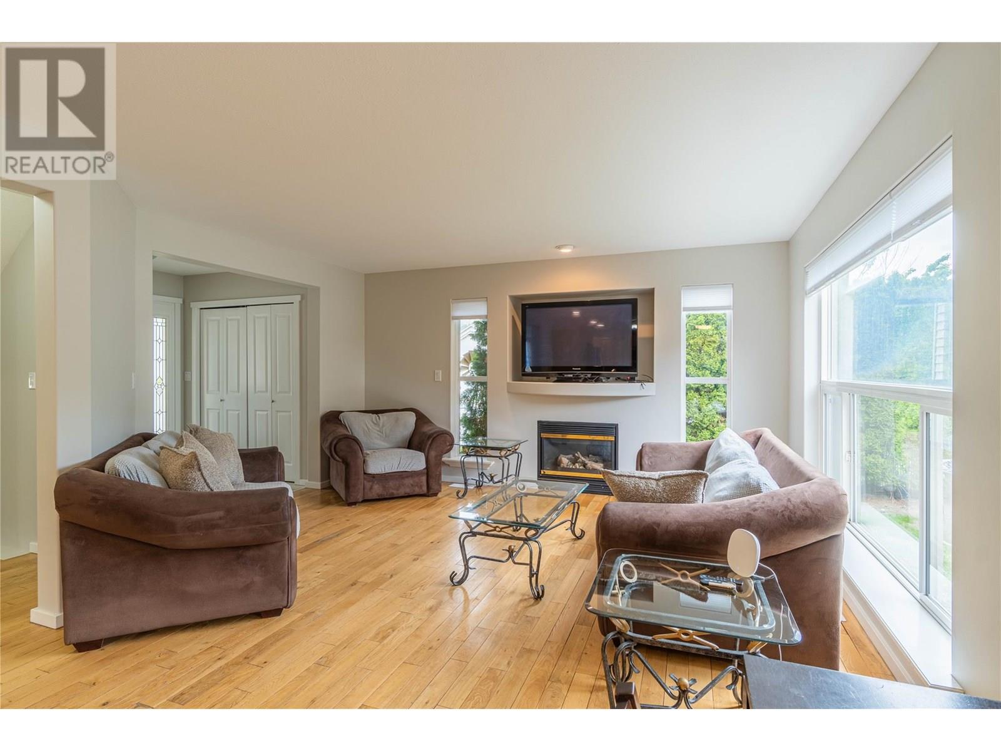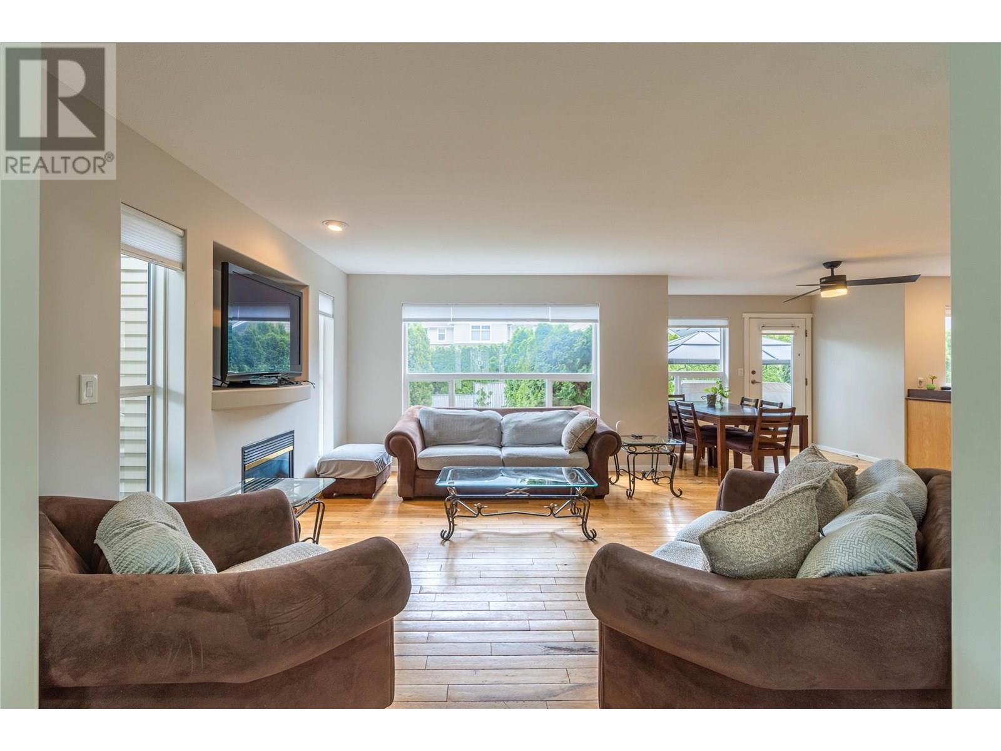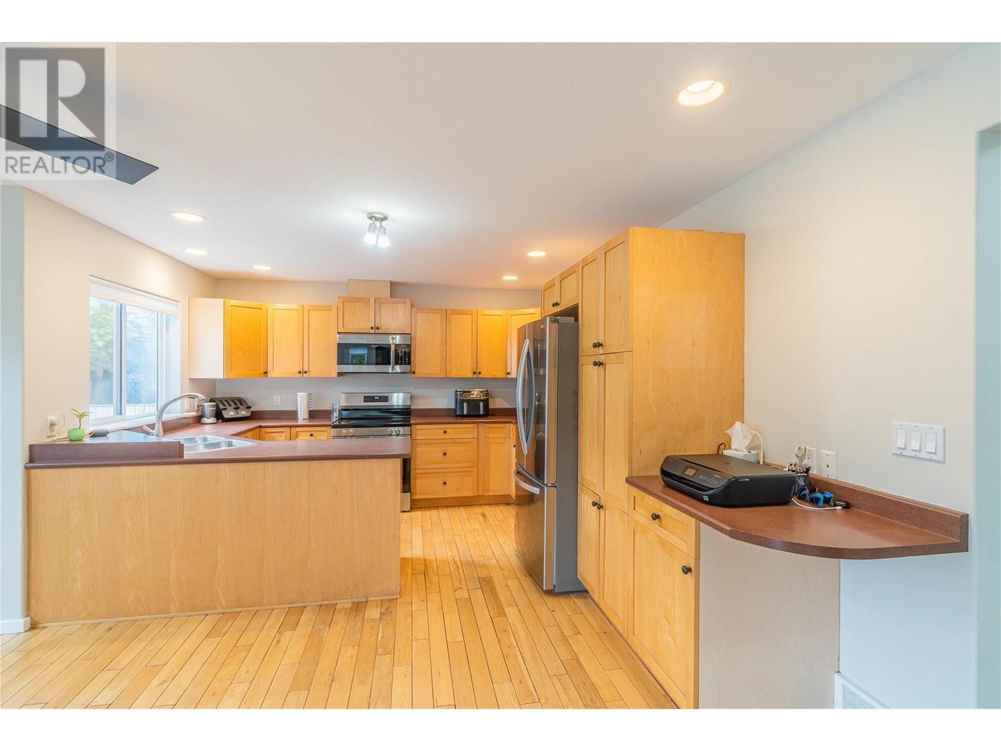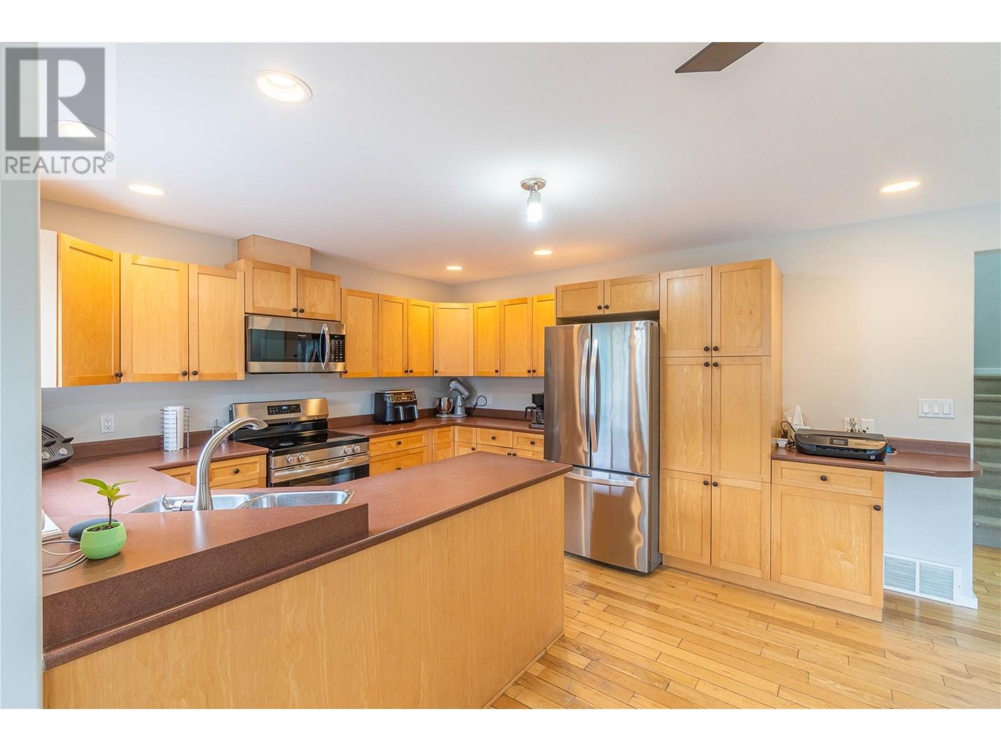3 Bedroom
2 Bathroom
2,309 ft2
Central Air Conditioning
Forced Air, See Remarks
$760,000
Bright & Spacious Family Home with Huge Yard & RV Parking! Welcome to this ideal family home offering space, comfort, and functionality in every corner. The main level features a welcoming open floor plan with hardwood floors and a cozy gas fireplace in the living room—perfect for family gatherings. The bright adjoining kitchen comes fully equipped with appliances and flows seamlessly to the dining area, which opens to a covered patio with a gazebo, a gas BBQ jet, and a large fenced yard—an entertainer’s dream! Enjoy the convenience of RV parking, a double garage, and an oversized driveway with plenty of extra space. The fully fenced corner lot offers a secure play area for kids and pets. Main floor laundry opens directly to the garage, doubling as a handy mudroom. Upstairs, you’ll find three spacious bedrooms and a 4-piece main bath. The primary suite offers added comfort with its own 4-piece ensuite. The finished basement includes a large rec room with two big windows for natural light, a private office, and direct access to the backyard—ideal for teens, guests, or working from home. Central air conditioning and underground sprinklers make this home comfortable and low-maintenance year-round. Don’t miss this family friendly gem perfect for growing families! (id:46156)
Property Details
|
MLS® Number
|
10357365 |
|
Property Type
|
Single Family |
|
Neigbourhood
|
Westsyde |
|
Parking Space Total
|
5 |
Building
|
Bathroom Total
|
2 |
|
Bedrooms Total
|
3 |
|
Appliances
|
Range, Refrigerator, Dishwasher, Microwave |
|
Constructed Date
|
2003 |
|
Construction Style Attachment
|
Detached |
|
Cooling Type
|
Central Air Conditioning |
|
Heating Type
|
Forced Air, See Remarks |
|
Stories Total
|
3 |
|
Size Interior
|
2,309 Ft2 |
|
Type
|
House |
|
Utility Water
|
Municipal Water |
Parking
Land
|
Acreage
|
No |
|
Sewer
|
Municipal Sewage System |
|
Size Irregular
|
0.17 |
|
Size Total
|
0.17 Ac|under 1 Acre |
|
Size Total Text
|
0.17 Ac|under 1 Acre |
|
Zoning Type
|
Unknown |
Rooms
| Level |
Type |
Length |
Width |
Dimensions |
|
Second Level |
Bedroom |
|
|
11'7'' x 9'3'' |
|
Second Level |
Bedroom |
|
|
10'2'' x 9'9'' |
|
Second Level |
4pc Bathroom |
|
|
Measurements not available |
|
Second Level |
4pc Ensuite Bath |
|
|
Measurements not available |
|
Second Level |
Primary Bedroom |
|
|
13'7'' x 11' |
|
Basement |
Office |
|
|
12'5'' x 5'9'' |
|
Basement |
Recreation Room |
|
|
12'4'' x 31'9'' |
|
Main Level |
Laundry Room |
|
|
6'4'' x 7'8'' |
|
Main Level |
Kitchen |
|
|
8'2'' x 12'5'' |
|
Main Level |
Dining Room |
|
|
15' x 10' |
|
Main Level |
Living Room |
|
|
13'6'' x 14'9'' |
https://www.realtor.ca/real-estate/28656575/601-bissette-road-kamloops-westsyde


