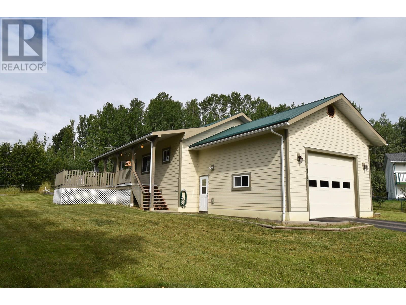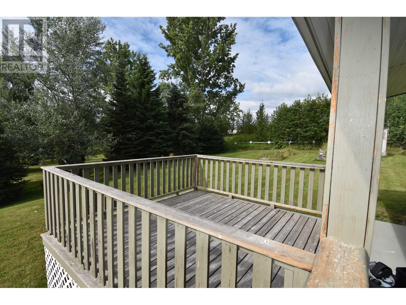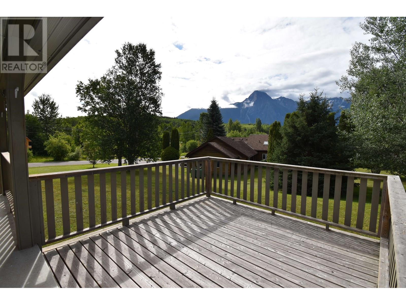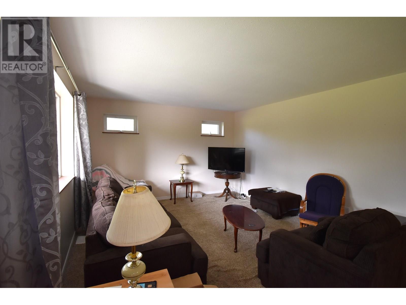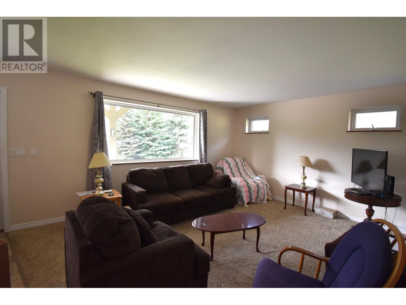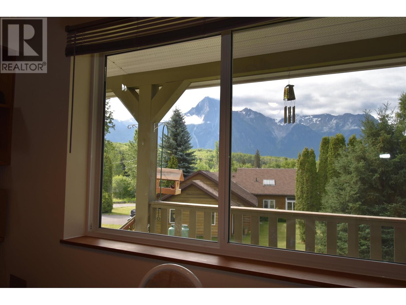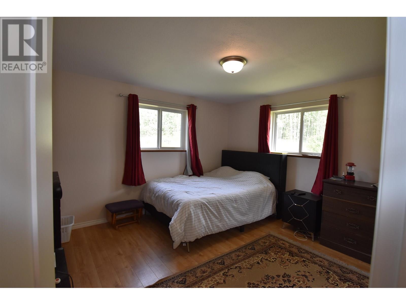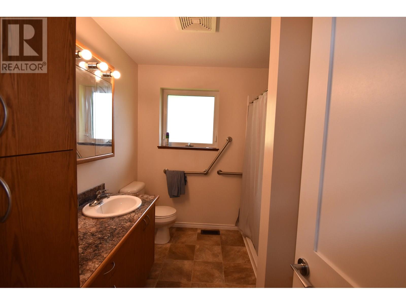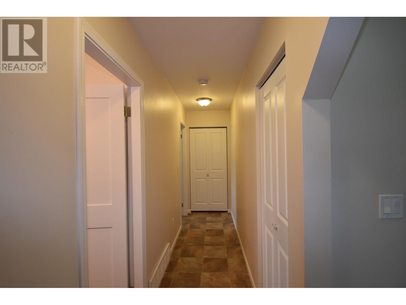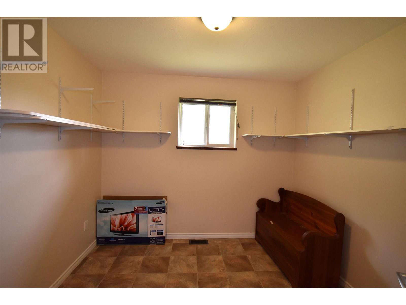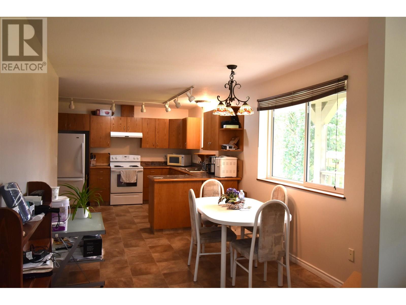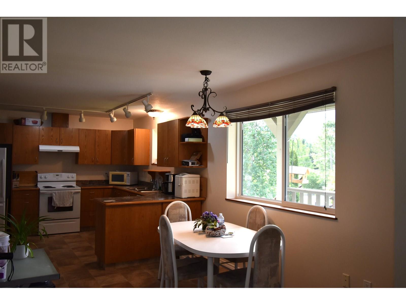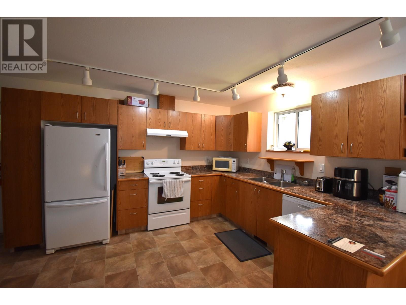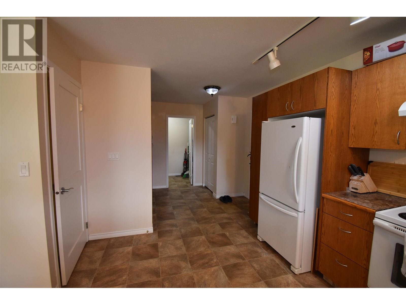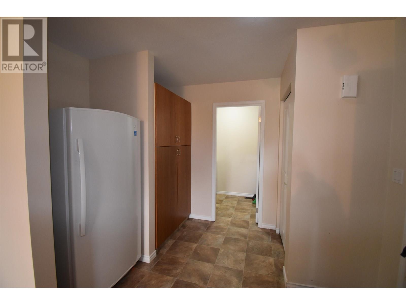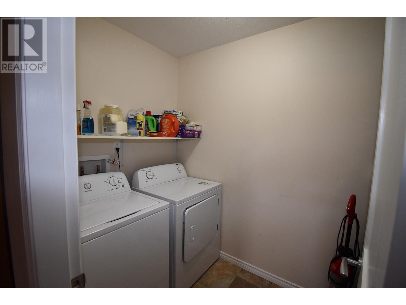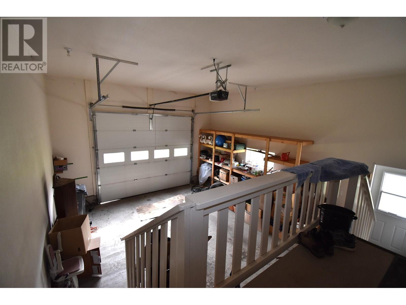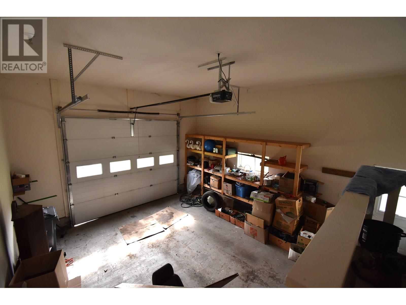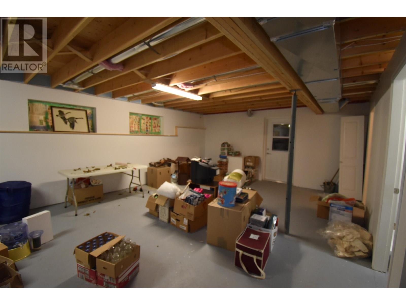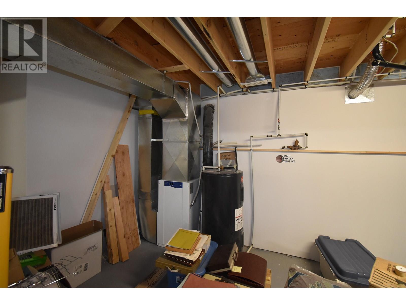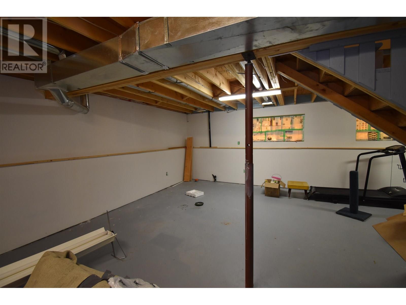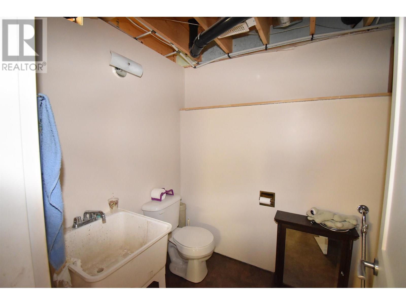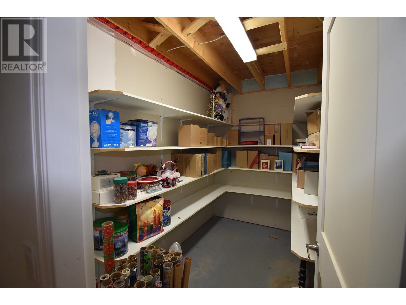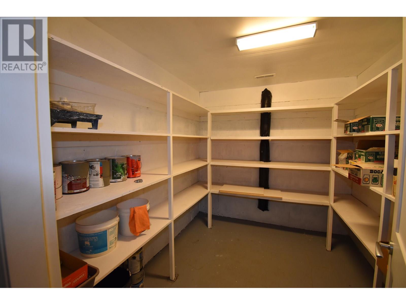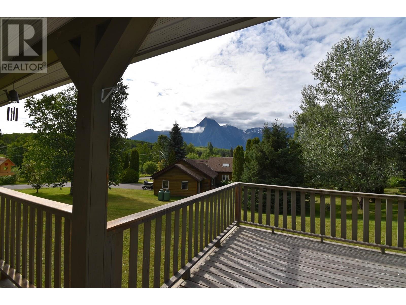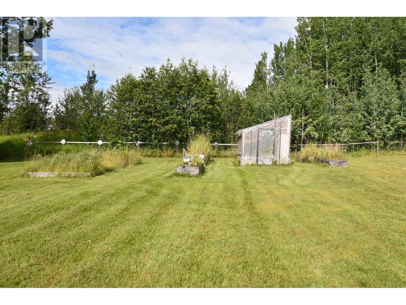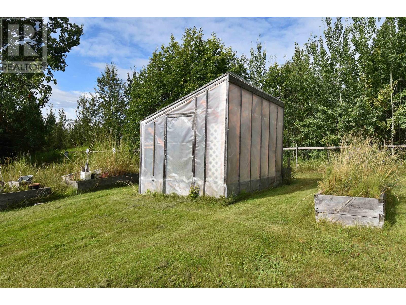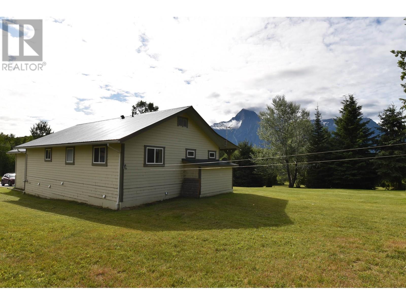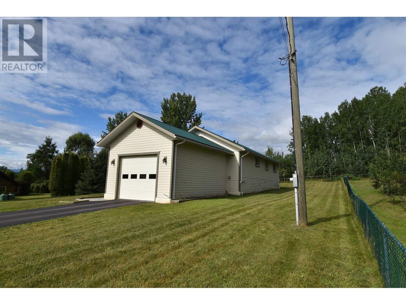2 Bedroom
2 Bathroom
2,646 ft2
Forced Air
$460,000
* PREC - Personal Real Estate Corporation. Discover this beautifully maintained 2-bedroom home, built in 2012 on a 1/2 acre lot and tucked away at the end of a quiet cul-de-sac in one of Hazelton’s most desirable neighborhoods. Enjoy the peace and privacy of no through traffic, along with stunning mountain views from the main living area. The heart of the home features a well-appointed kitchen with modern finishes, perfect for both everyday living and entertaining. A spacious two-car garage and fully paved driveway provide year-round convenience and curb appeal. There is a separate entrance to the partially finished basement—ideal for a future suite, home office, or extra living space. Don’t miss your chance to own this comfortable, move-in-ready home surrounded by the natural beauty of Northern BC. (id:46156)
Property Details
|
MLS® Number
|
R3030909 |
|
Property Type
|
Single Family |
|
View Type
|
Mountain View |
Building
|
Bathroom Total
|
2 |
|
Bedrooms Total
|
2 |
|
Appliances
|
Washer, Dryer, Refrigerator, Stove, Dishwasher |
|
Basement Development
|
Partially Finished |
|
Basement Type
|
N/a (partially Finished) |
|
Constructed Date
|
2012 |
|
Construction Style Attachment
|
Detached |
|
Exterior Finish
|
Vinyl Siding |
|
Foundation Type
|
Concrete Perimeter |
|
Heating Fuel
|
Electric |
|
Heating Type
|
Forced Air |
|
Roof Material
|
Metal |
|
Roof Style
|
Conventional |
|
Stories Total
|
2 |
|
Size Interior
|
2,646 Ft2 |
|
Total Finished Area
|
2646 Sqft |
|
Type
|
House |
|
Utility Water
|
Municipal Water |
Parking
Land
|
Acreage
|
No |
|
Size Irregular
|
24393.6 |
|
Size Total
|
24393.6 Sqft |
|
Size Total Text
|
24393.6 Sqft |
Rooms
| Level |
Type |
Length |
Width |
Dimensions |
|
Basement |
Flex Space |
26 ft |
18 ft |
26 ft x 18 ft |
|
Basement |
Flex Space |
21 ft ,6 in |
19 ft ,1 in |
21 ft ,6 in x 19 ft ,1 in |
|
Basement |
Storage |
9 ft ,5 in |
5 ft ,1 in |
9 ft ,5 in x 5 ft ,1 in |
|
Basement |
Storage |
9 ft ,5 in |
8 ft ,1 in |
9 ft ,5 in x 8 ft ,1 in |
|
Main Level |
Living Room |
15 ft |
13 ft ,1 in |
15 ft x 13 ft ,1 in |
|
Main Level |
Dining Room |
9 ft ,8 in |
11 ft ,3 in |
9 ft ,8 in x 11 ft ,3 in |
|
Main Level |
Kitchen |
10 ft ,8 in |
13 ft ,1 in |
10 ft ,8 in x 13 ft ,1 in |
|
Main Level |
Laundry Room |
4 ft ,1 in |
9 ft ,5 in |
4 ft ,1 in x 9 ft ,5 in |
|
Main Level |
Primary Bedroom |
11 ft ,8 in |
13 ft ,2 in |
11 ft ,8 in x 13 ft ,2 in |
|
Main Level |
Bedroom 2 |
9 ft ,6 in |
9 ft ,5 in |
9 ft ,6 in x 9 ft ,5 in |
https://www.realtor.ca/real-estate/28656045/4815-strathern-road-hazelton


