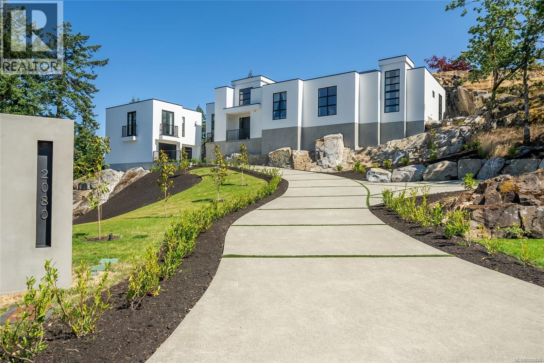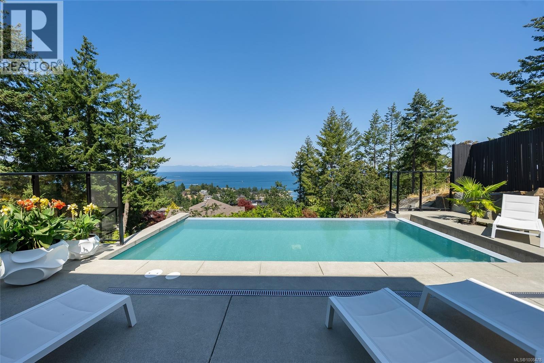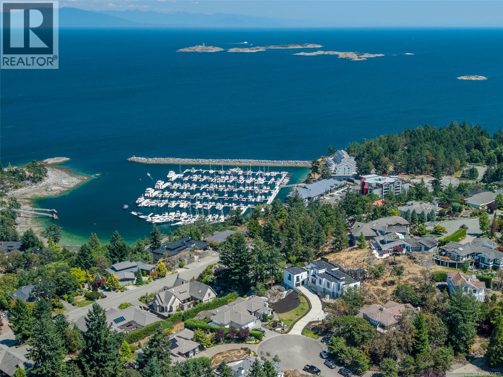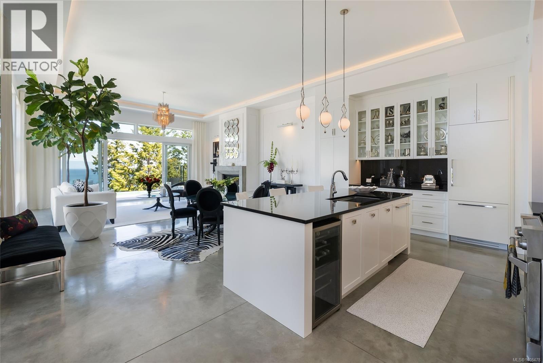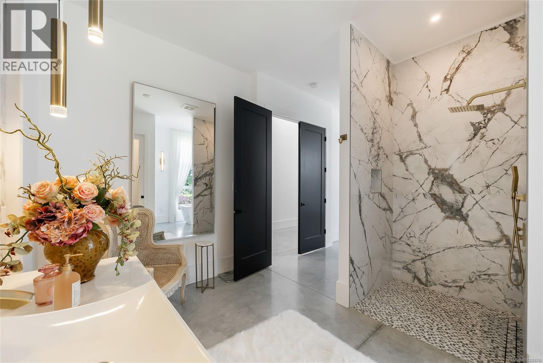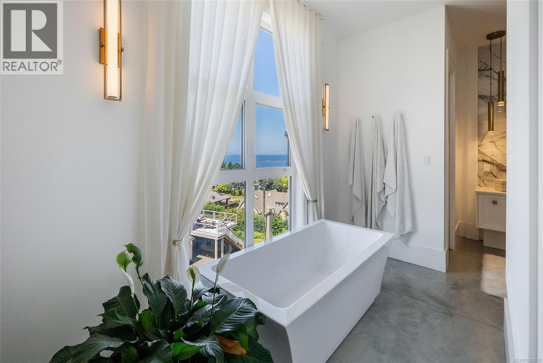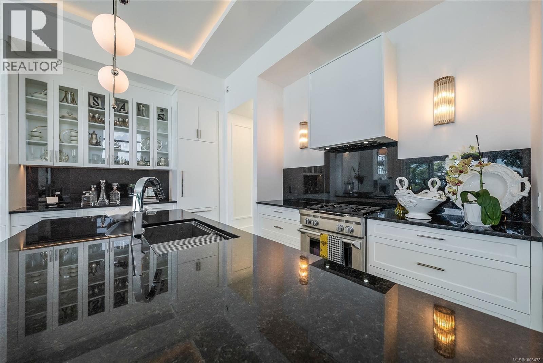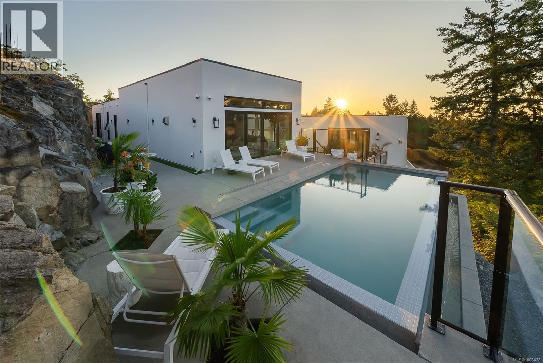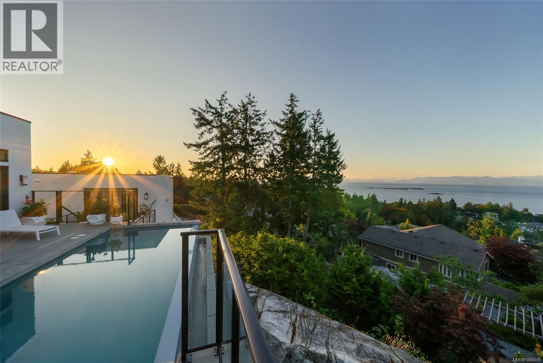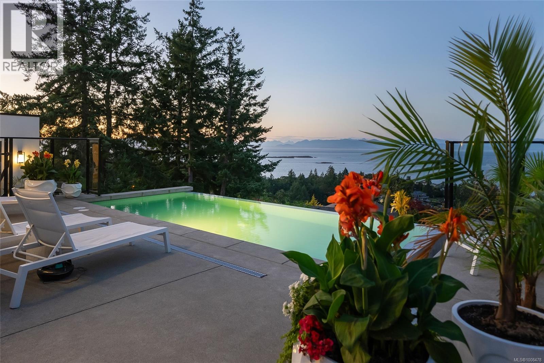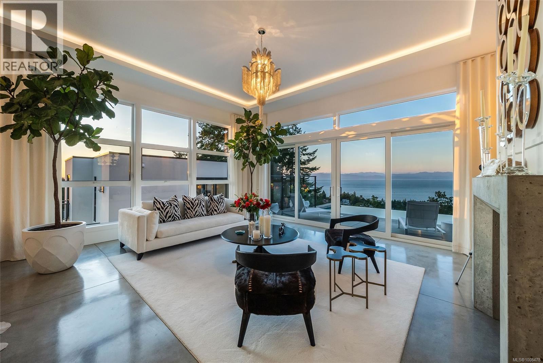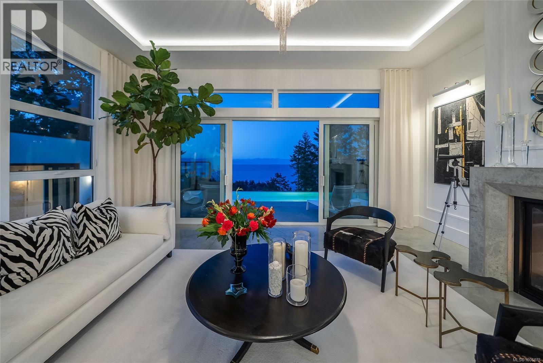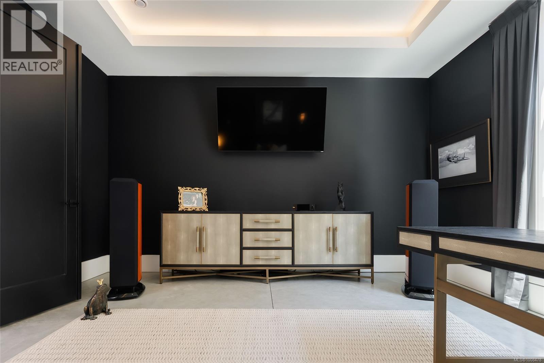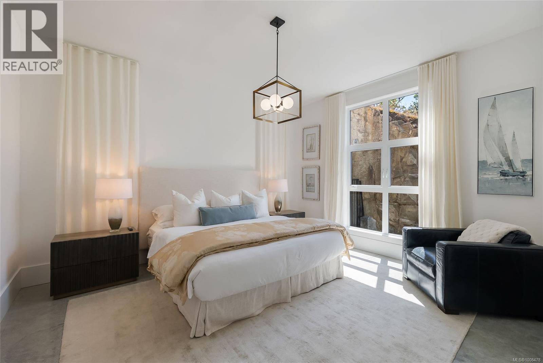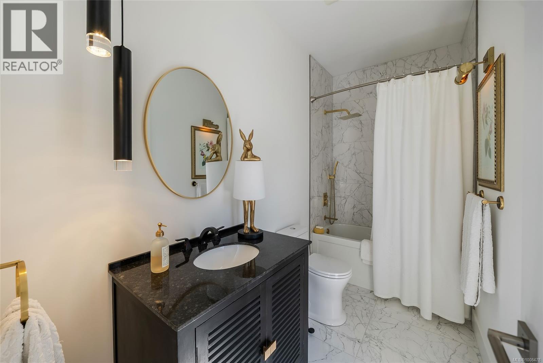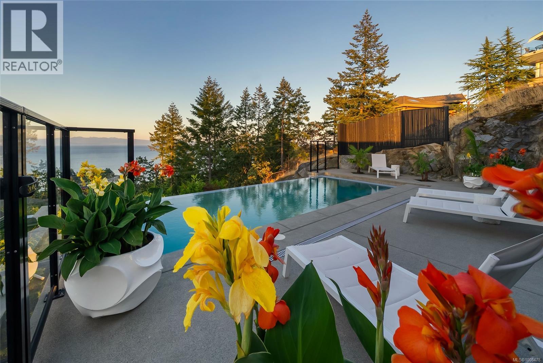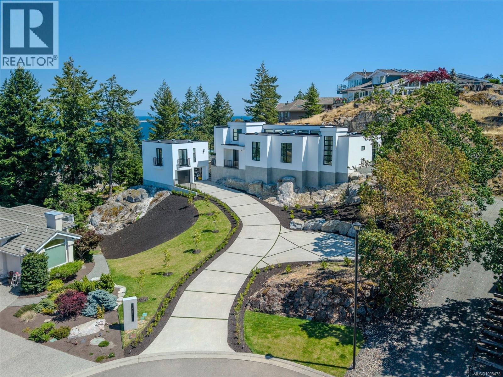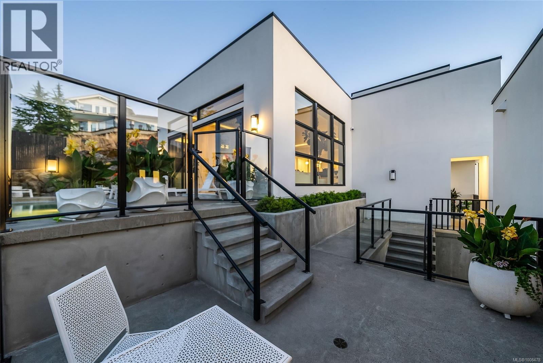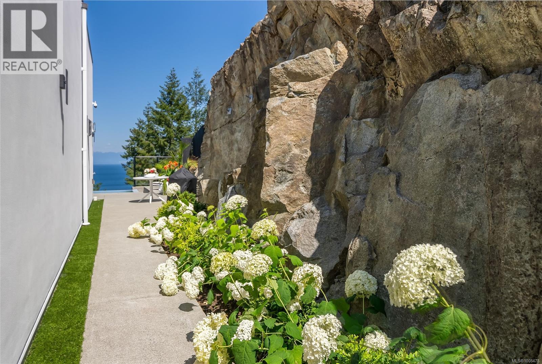4 Bedroom
4 Bathroom
3,756 ft2
Fireplace
None
$2,895,000
Exquisite Fairwinds Villa with captivating Ocean Views. Once in a lifetime opportunity to own a glorious custom home with elegant designer details in every room. The great room will captivate your imagination, flooded with natural light, soaring ceilings and a dazzling open plan Kitchen (with Butlers pantry), all flowing out onto a generous patio for al fresco dining with an infinity pool framing the magnificent Ocean vistas. Relax in your luxurious Primary Suite with glamorous walk in closet and blissful ensuite. Generous guest accommodations, both in the main house and in the separate studio allow for gathering of family and friends. Art niches and inspiring light fixtures allow you to create artistic scenes throughout your home. This unique architectural home nestled into low maintenance landscaping will allow you to live Your Vancouver Island Dream Today. (id:46156)
Property Details
|
MLS® Number
|
1008478 |
|
Property Type
|
Single Family |
|
Neigbourhood
|
Fairwinds |
|
Features
|
Cul-de-sac, Private Setting, Other, Marine Oriented |
|
Parking Space Total
|
2 |
|
View Type
|
Mountain View, Ocean View |
Building
|
Bathroom Total
|
4 |
|
Bedrooms Total
|
4 |
|
Constructed Date
|
2023 |
|
Cooling Type
|
None |
|
Fireplace Present
|
Yes |
|
Fireplace Total
|
3 |
|
Heating Fuel
|
Other |
|
Size Interior
|
3,756 Ft2 |
|
Total Finished Area
|
3266.08 Sqft |
|
Type
|
House |
Parking
Land
|
Access Type
|
Road Access |
|
Acreage
|
No |
|
Size Irregular
|
18295 |
|
Size Total
|
18295 Sqft |
|
Size Total Text
|
18295 Sqft |
|
Zoning Description
|
Ssh1 |
|
Zoning Type
|
Residential |
Rooms
| Level |
Type |
Length |
Width |
Dimensions |
|
Main Level |
Pantry |
|
|
7'4 x 6'11 |
|
Main Level |
Primary Bedroom |
|
|
12'9 x 20'7 |
|
Main Level |
Living Room |
|
|
20'10 x 14'3 |
|
Main Level |
Laundry Room |
|
|
7'3 x 6'2 |
|
Main Level |
Kitchen |
|
|
21'8 x 9'10 |
|
Main Level |
Entrance |
|
|
10'6 x 11'11 |
|
Main Level |
Dining Room |
|
|
21'1 x 12'5 |
|
Main Level |
Bedroom |
|
|
15'0 x 17'8 |
|
Main Level |
Bedroom |
|
|
18'4 x 15'1 |
|
Main Level |
Ensuite |
|
|
15'7 x 16'8 |
|
Main Level |
Ensuite |
|
|
4'11 x 7'8 |
|
Main Level |
Bathroom |
|
|
7'4 x 5'7 |
|
Other |
Living Room |
|
|
21'1 x 17'2 |
|
Other |
Bedroom |
|
|
10'0 x 10'9 |
|
Other |
Bathroom |
|
|
10'7 x 4'11 |
|
Other |
Utility Room |
|
|
5'7 x 4'9 |
https://www.realtor.ca/real-estate/28657383/2080-rolston-pl-nanoose-bay-fairwinds


