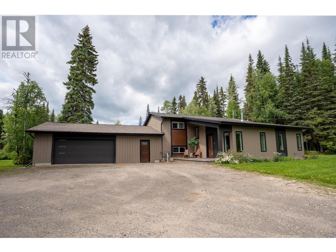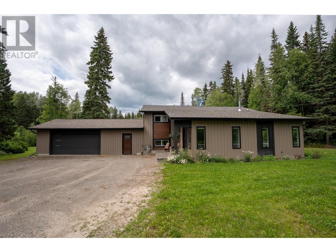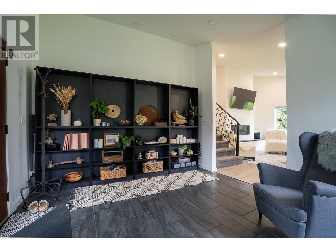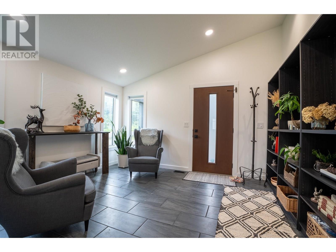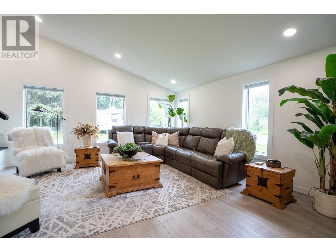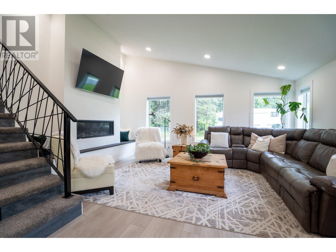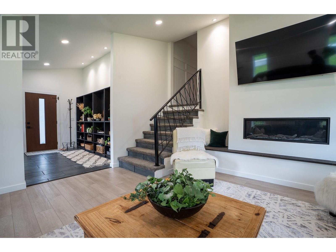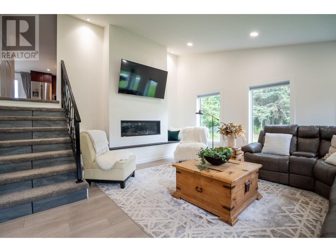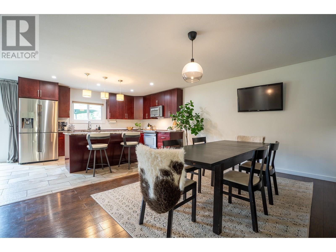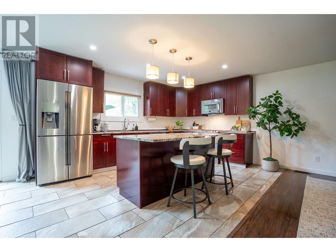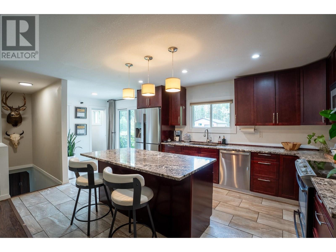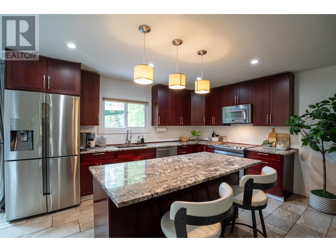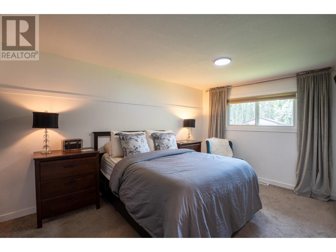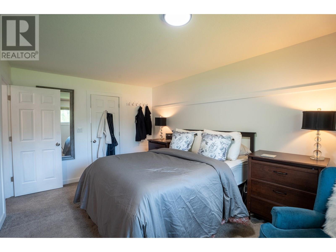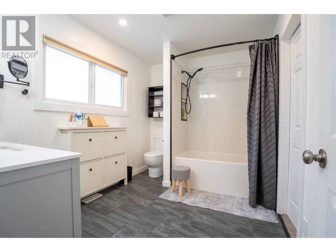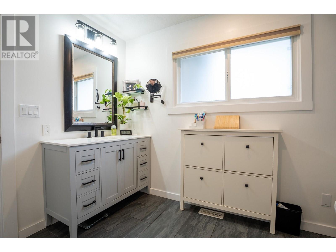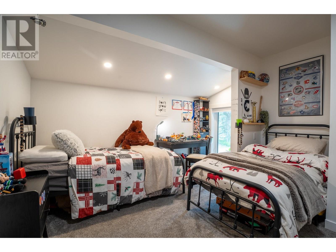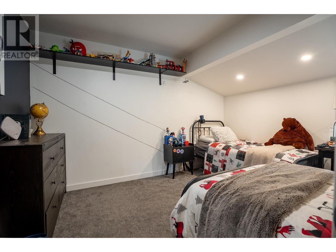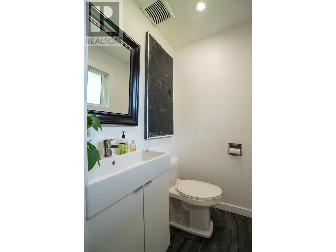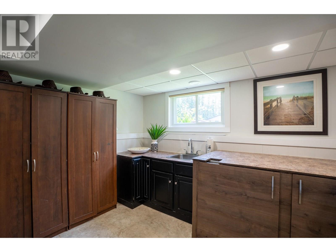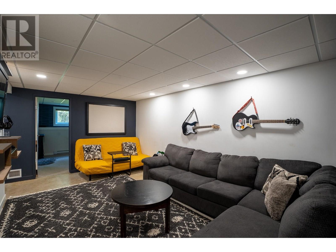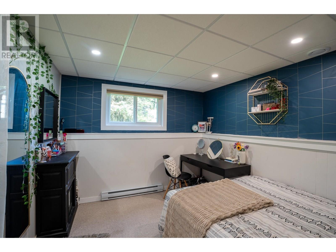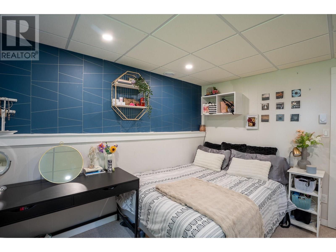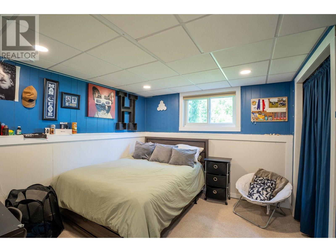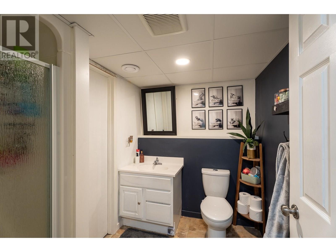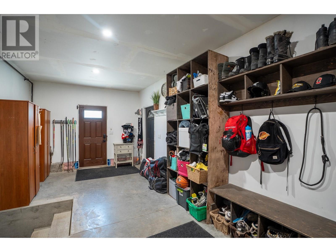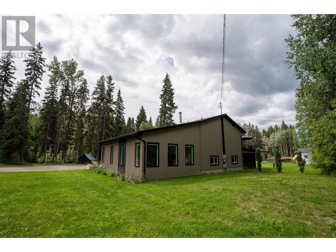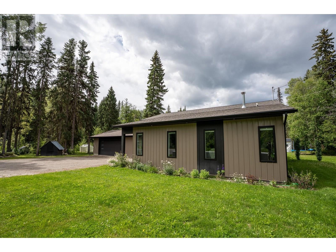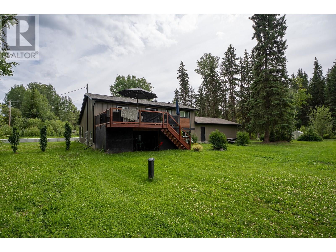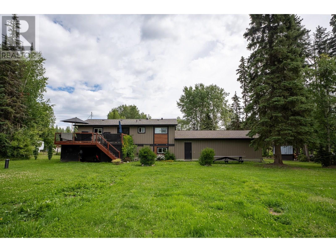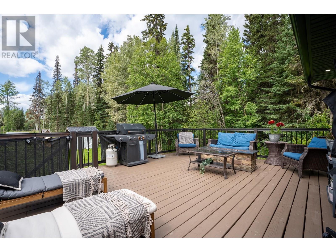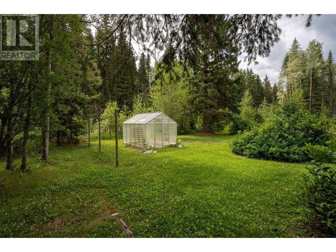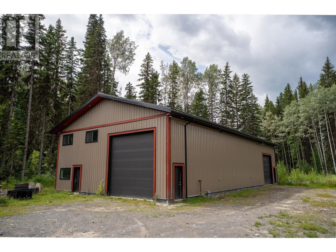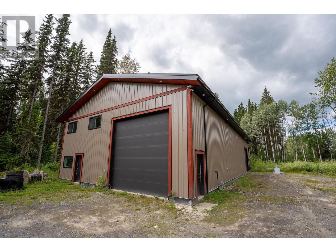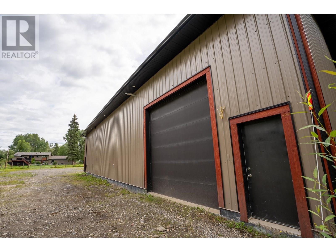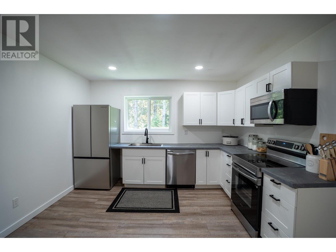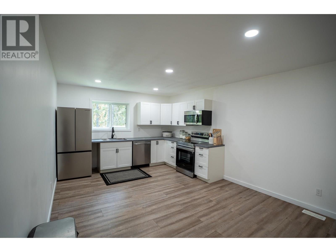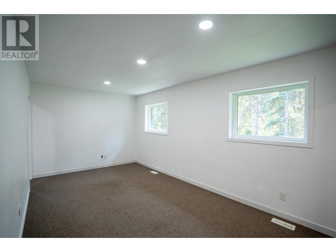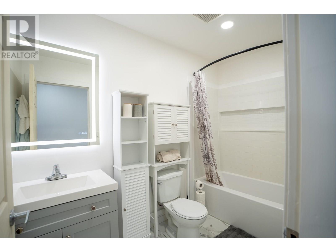4 Bedroom
3 Bathroom
2,433 ft2
Forced Air
Acreage
$1,050,000
Experience the perfect blend of privacy and space at 835 Geddes Rd. Situated on over 4 acres, this beautifully updated 4-bed, 3-bath home offers peace of mind and room to grow. Recent upgrades include new siding, roof, windows, lagoon and much more. The bright entry welcomes you with vaulted ceilings and a stylish study, flowing into a spacious living room. The open-concept kitchen, large dining area, and main floor bedrooms provide comfort and functionality. Downstairs offers two more bedrooms, a cozy rec room, 3 piece bath and access to the double garage and breezeway. Bonus: a massive 40x80 shop with bay doors and a 2-bedroom suite—ideal for guests, rental income, or a home business. (id:46156)
Property Details
|
MLS® Number
|
R3031350 |
|
Property Type
|
Single Family |
Building
|
Bathroom Total
|
3 |
|
Bedrooms Total
|
4 |
|
Basement Development
|
Finished |
|
Basement Type
|
N/a (finished) |
|
Constructed Date
|
1972 |
|
Construction Style Attachment
|
Detached |
|
Construction Style Split Level
|
Split Level |
|
Exterior Finish
|
Metal |
|
Foundation Type
|
Concrete Perimeter |
|
Heating Fuel
|
Natural Gas |
|
Heating Type
|
Forced Air |
|
Roof Material
|
Asphalt Shingle |
|
Roof Style
|
Conventional |
|
Stories Total
|
2 |
|
Size Interior
|
2,433 Ft2 |
|
Type
|
House |
|
Utility Water
|
Drilled Well |
Parking
|
Detached Garage
|
|
|
Garage
|
2 |
|
Open
|
|
Land
|
Acreage
|
Yes |
|
Size Irregular
|
4.59 |
|
Size Total
|
4.59 Ac |
|
Size Total Text
|
4.59 Ac |
Rooms
| Level |
Type |
Length |
Width |
Dimensions |
|
Basement |
Laundry Room |
12 ft ,1 in |
11 ft ,2 in |
12 ft ,1 in x 11 ft ,2 in |
|
Basement |
Office |
10 ft ,2 in |
7 ft |
10 ft ,2 in x 7 ft |
|
Basement |
Recreational, Games Room |
16 ft ,7 in |
10 ft ,1 in |
16 ft ,7 in x 10 ft ,1 in |
|
Basement |
Bedroom 3 |
11 ft ,6 in |
9 ft ,1 in |
11 ft ,6 in x 9 ft ,1 in |
|
Lower Level |
Study |
13 ft ,1 in |
11 ft ,5 in |
13 ft ,1 in x 11 ft ,5 in |
|
Lower Level |
Living Room |
17 ft ,5 in |
15 ft ,7 in |
17 ft ,5 in x 15 ft ,7 in |
|
Lower Level |
Bedroom 4 |
11 ft |
10 ft |
11 ft x 10 ft |
|
Main Level |
Kitchen |
16 ft ,3 in |
11 ft ,1 in |
16 ft ,3 in x 11 ft ,1 in |
|
Main Level |
Dining Room |
15 ft ,1 in |
12 ft ,5 in |
15 ft ,1 in x 12 ft ,5 in |
|
Main Level |
Primary Bedroom |
15 ft |
10 ft ,4 in |
15 ft x 10 ft ,4 in |
|
Main Level |
Bedroom 2 |
12 ft ,8 in |
12 ft ,4 in |
12 ft ,8 in x 12 ft ,4 in |
https://www.realtor.ca/real-estate/28662306/835-geddes-road-prince-george


