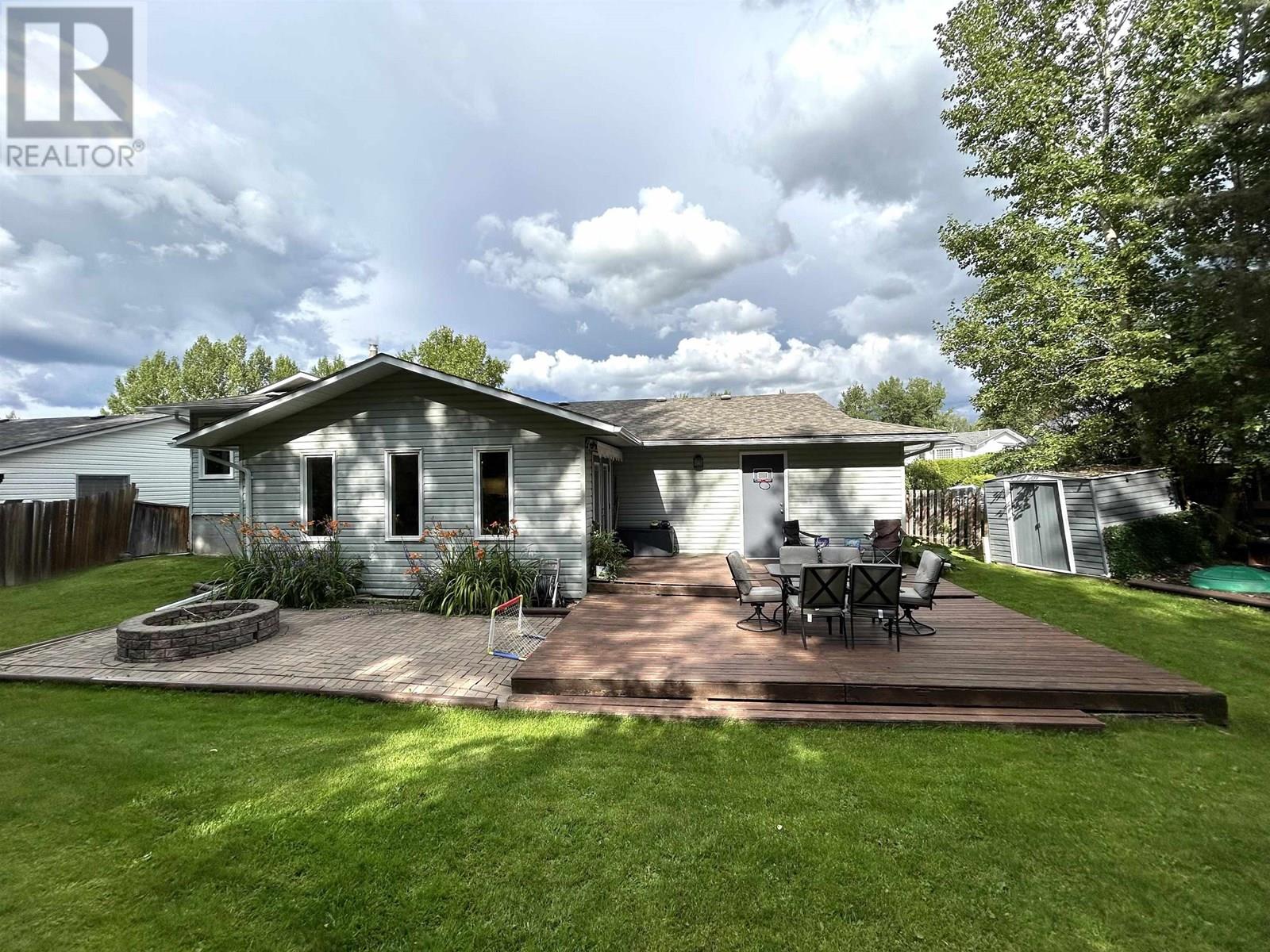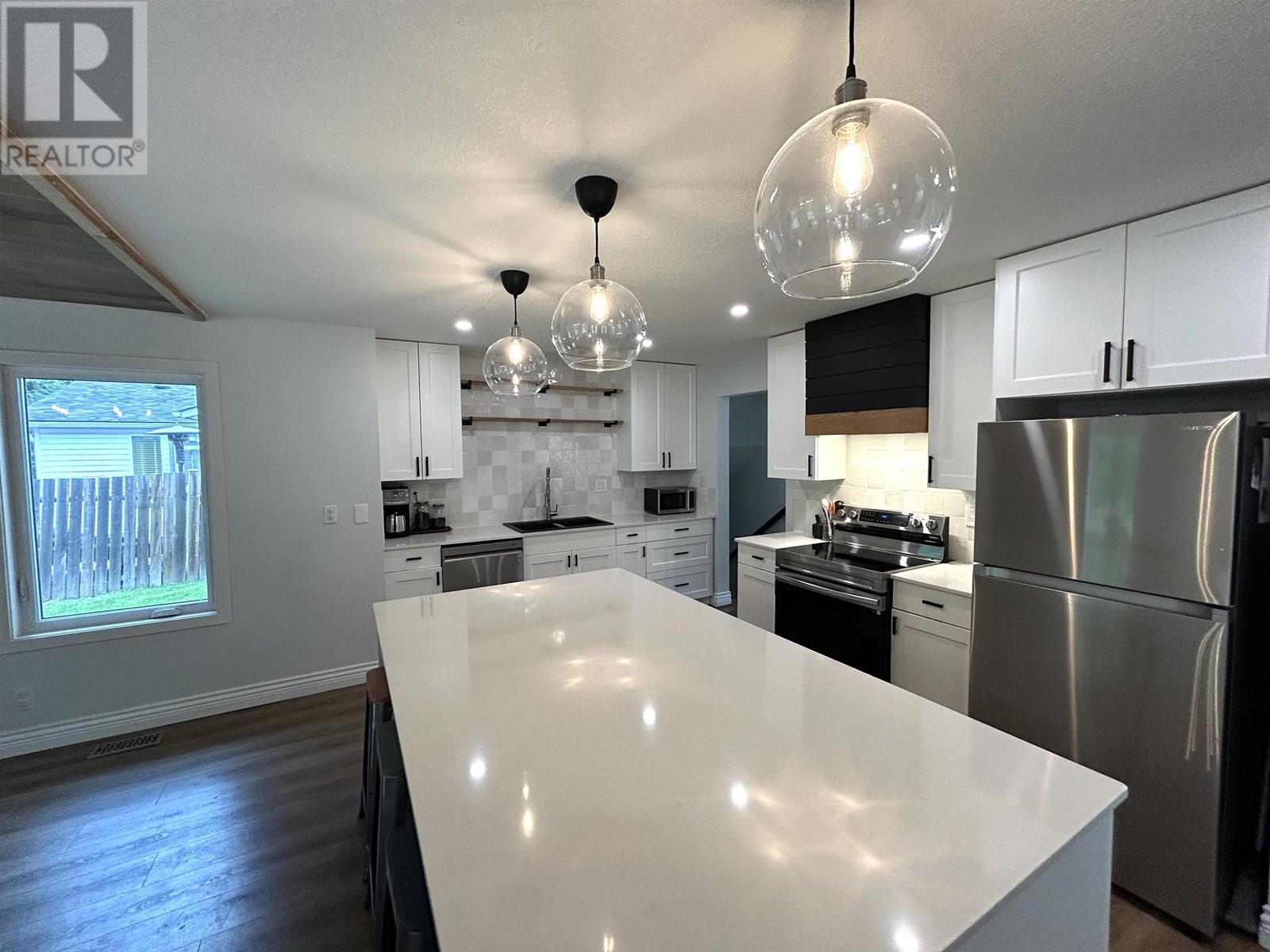5 Bedroom
3 Bathroom
2,479 ft2
Fireplace
Forced Air
$649,900
Great family home in a fantastic location: on a quiet cul-de-sac 2 blocks from Southridge Elementary and conveniently located close to shopping, recreation, CHSS and UNBC. This 4 level split home comprises 5 bedrooms and 3 full bathrooms. You will be impressed with the recent renovations which have created a spacious, open concept kitchen/ dining room area with abundant kitchen cabinets and counter space including a massive island. Other recent updates include the bathrooms, flooring, windows, furnace and hot water tank. The double garage is there to keep your vehicles out of the elements. The secluded, fenced back yard provides privacy and a great area for kids or animals to enjoy. This home is available for quick possession and is ready for you to just move in and enjoy! (id:46156)
Property Details
|
MLS® Number
|
R3031289 |
|
Property Type
|
Single Family |
Building
|
Bathroom Total
|
3 |
|
Bedrooms Total
|
5 |
|
Appliances
|
Washer, Dryer, Refrigerator, Stove, Dishwasher |
|
Basement Development
|
Finished |
|
Basement Type
|
Full (finished) |
|
Constructed Date
|
1988 |
|
Construction Style Attachment
|
Detached |
|
Construction Style Split Level
|
Split Level |
|
Fireplace Present
|
Yes |
|
Fireplace Total
|
1 |
|
Foundation Type
|
Concrete Perimeter |
|
Heating Fuel
|
Natural Gas |
|
Heating Type
|
Forced Air |
|
Roof Material
|
Asphalt Shingle |
|
Roof Style
|
Conventional |
|
Stories Total
|
4 |
|
Size Interior
|
2,479 Ft2 |
|
Type
|
House |
|
Utility Water
|
Municipal Water |
Parking
Land
|
Acreage
|
No |
|
Size Irregular
|
9257 |
|
Size Total
|
9257 Sqft |
|
Size Total Text
|
9257 Sqft |
Rooms
| Level |
Type |
Length |
Width |
Dimensions |
|
Above |
Primary Bedroom |
10 ft ,1 in |
13 ft |
10 ft ,1 in x 13 ft |
|
Above |
Bedroom 2 |
10 ft ,1 in |
12 ft ,1 in |
10 ft ,1 in x 12 ft ,1 in |
|
Basement |
Bedroom 5 |
9 ft ,1 in |
13 ft |
9 ft ,1 in x 13 ft |
|
Basement |
Recreational, Games Room |
10 ft ,1 in |
25 ft ,8 in |
10 ft ,1 in x 25 ft ,8 in |
|
Basement |
Flex Space |
7 ft ,7 in |
7 ft ,1 in |
7 ft ,7 in x 7 ft ,1 in |
|
Basement |
Laundry Room |
12 ft |
7 ft ,3 in |
12 ft x 7 ft ,3 in |
|
Lower Level |
Bedroom 3 |
10 ft ,4 in |
11 ft ,7 in |
10 ft ,4 in x 11 ft ,7 in |
|
Lower Level |
Bedroom 4 |
9 ft ,8 in |
12 ft ,5 in |
9 ft ,8 in x 12 ft ,5 in |
|
Main Level |
Kitchen |
8 ft |
23 ft ,1 in |
8 ft x 23 ft ,1 in |
|
Main Level |
Dining Room |
13 ft ,3 in |
19 ft ,4 in |
13 ft ,3 in x 19 ft ,4 in |
|
Main Level |
Living Room |
14 ft ,7 in |
14 ft ,7 in |
14 ft ,7 in x 14 ft ,7 in |
|
Main Level |
Foyer |
4 ft ,5 in |
14 ft ,6 in |
4 ft ,5 in x 14 ft ,6 in |
https://www.realtor.ca/real-estate/28661968/7559-st-kevin-place-prince-george








































