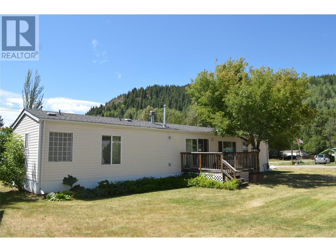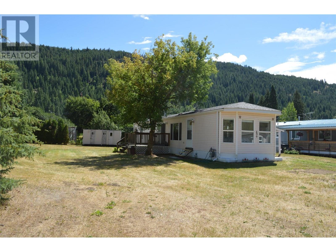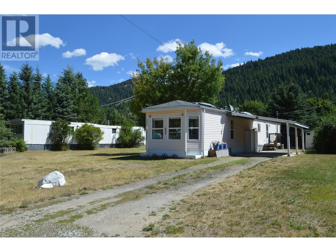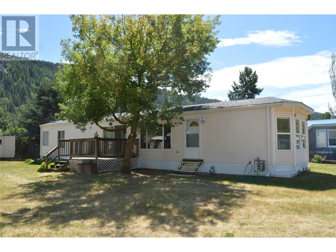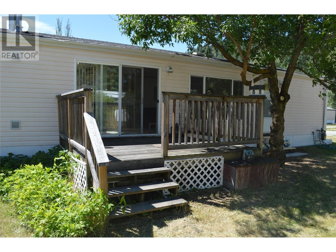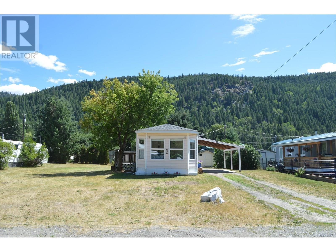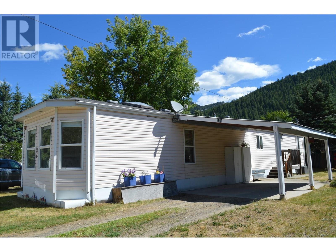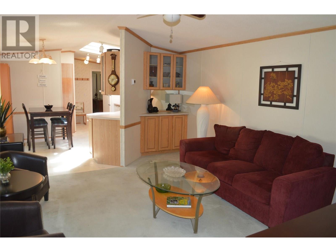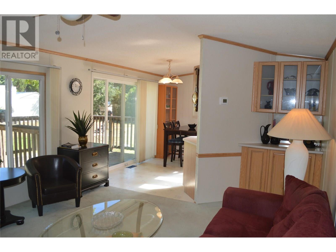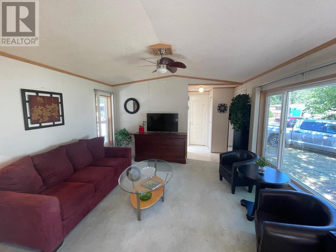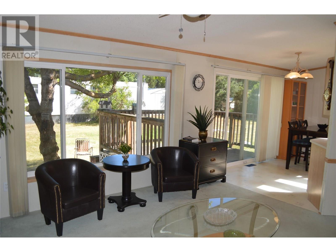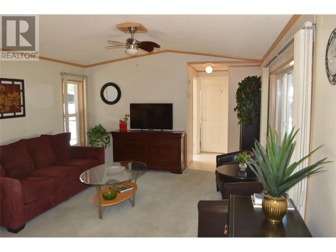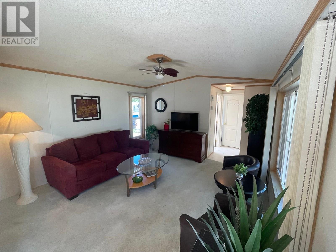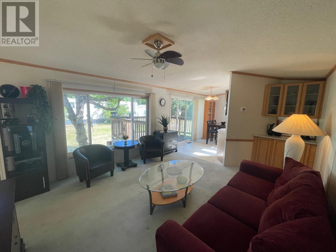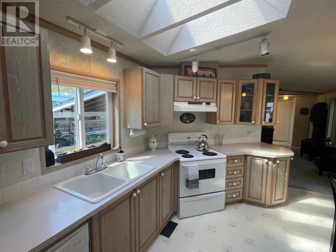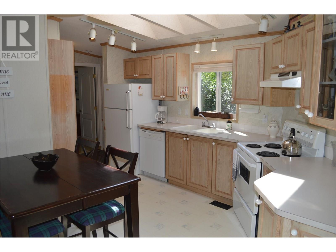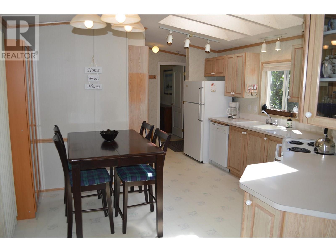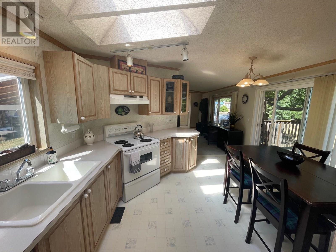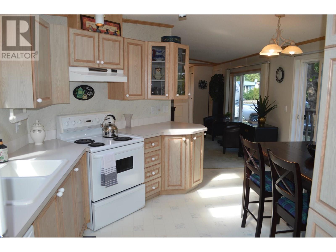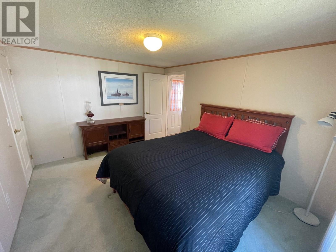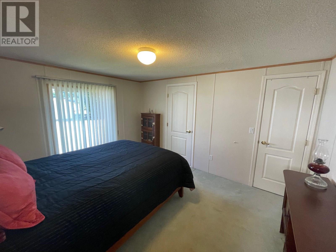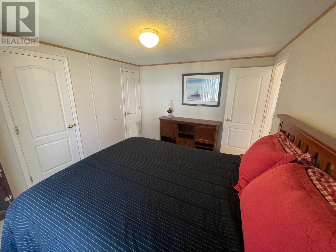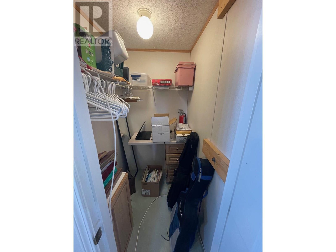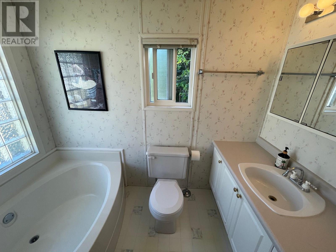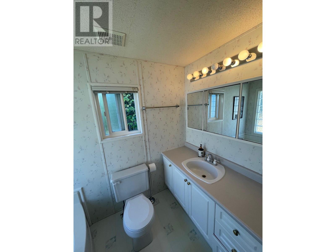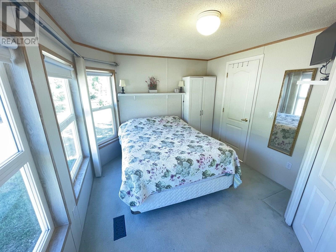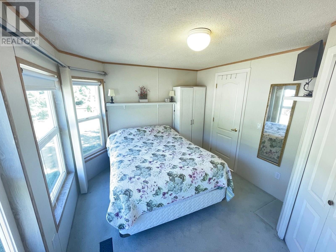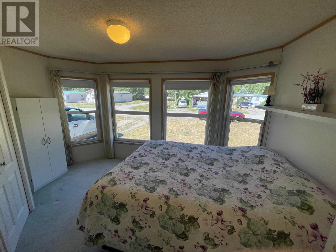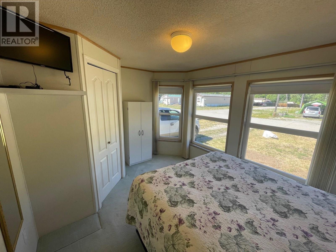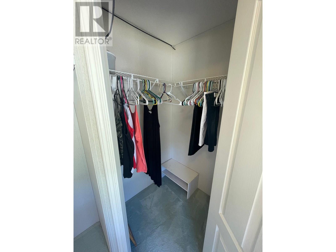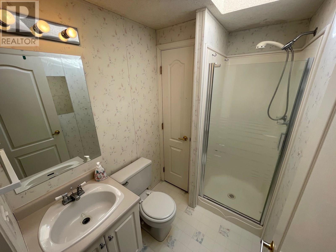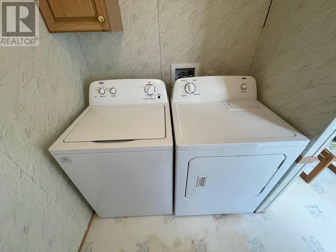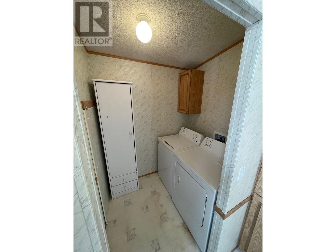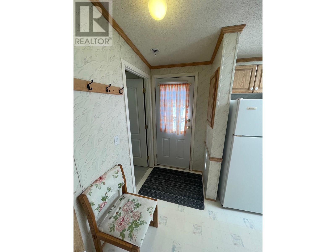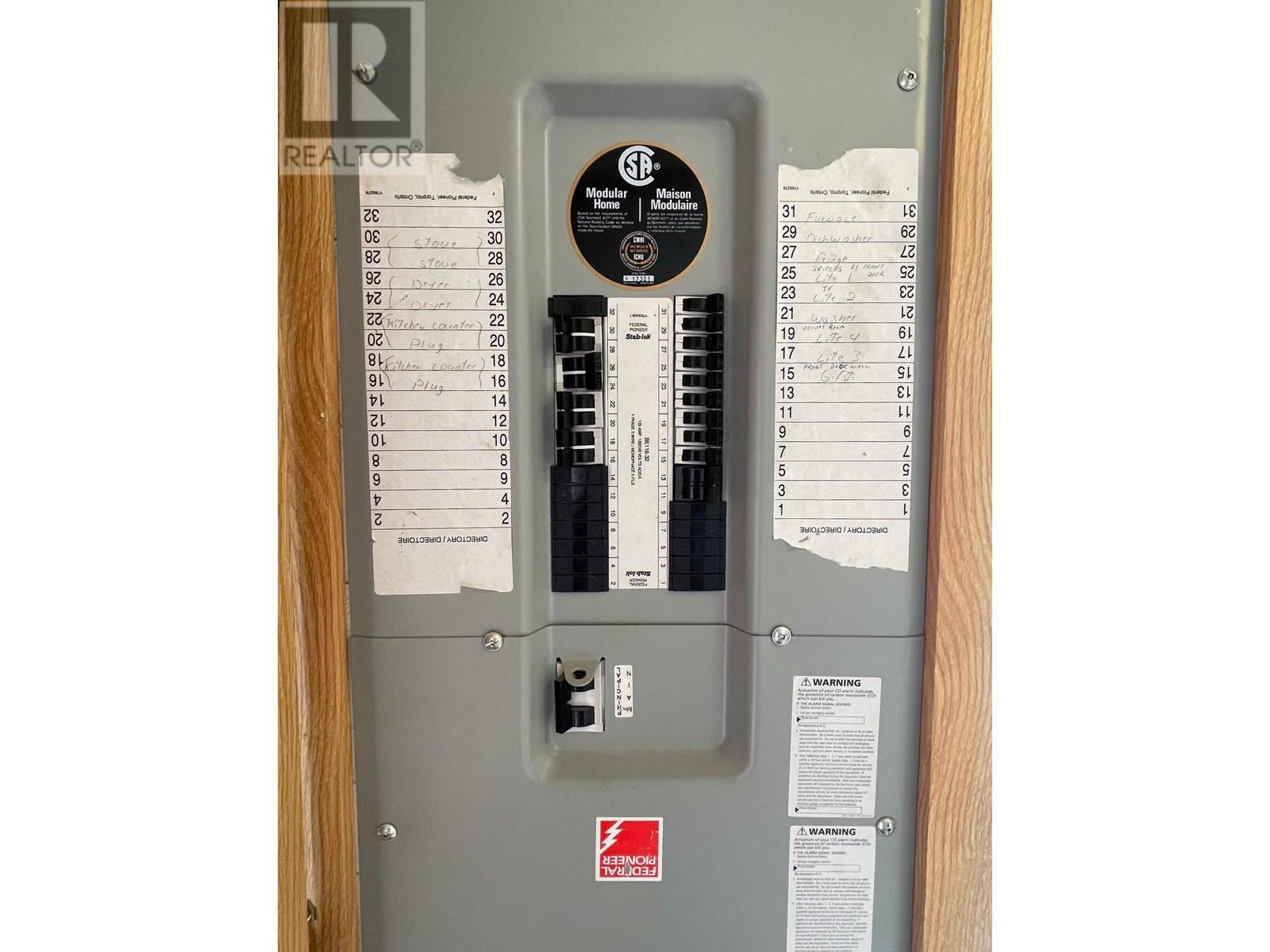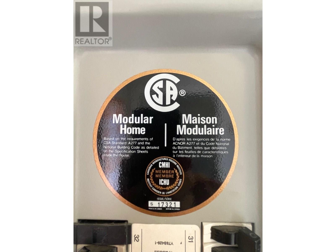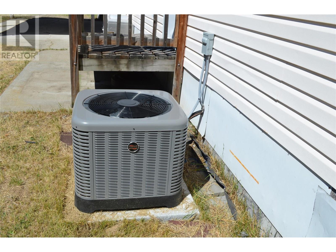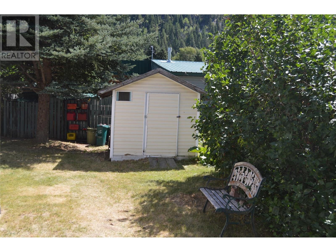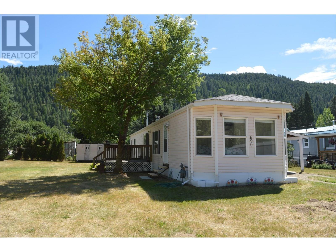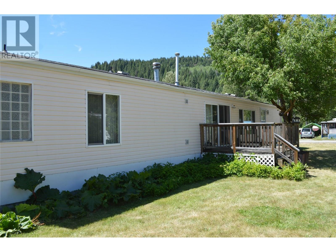2 Bedroom
2 Bathroom
924 ft2
Central Air Conditioning
Forced Air
$275,000
Well priced single level home on a large city lot! This well appointed 1994 Modular home comes with two good sized bedrooms (both with walk in closets), two full bathrooms (one ensuite), a large open concept kitchen/dining area, a spacious living room and laundry. The home has gas forced air heating, and a modern A/C unit for the summer months. Located on a quiet residential street in the charming city of Greenwood, this compact 924 square foot single level home sites on a 0.222-acre lot, with a private deck connected to the dining room via patio doors. A covered carport provides convenient parking for one vehicle plus there is ample room for additional vehicles, or R.V/ boat parking. The property also includes two storage sheds. To fully explore the home, be sure to check out the ""Multimedia"" link on the Realtor.ca listing or click the ""Virtual Tour"" tab on Xposure version of the listing for a full virtual tour, 3D model and floor plan. (id:46156)
Property Details
|
MLS® Number
|
10357352 |
|
Property Type
|
Single Family |
|
Neigbourhood
|
Greenwood |
|
View Type
|
City View, Mountain View |
Building
|
Bathroom Total
|
2 |
|
Bedrooms Total
|
2 |
|
Appliances
|
Refrigerator, Dishwasher, Dryer, Range - Electric, Hood Fan, Washer |
|
Constructed Date
|
1994 |
|
Cooling Type
|
Central Air Conditioning |
|
Exterior Finish
|
Vinyl Siding |
|
Flooring Type
|
Carpeted, Linoleum |
|
Heating Type
|
Forced Air |
|
Roof Material
|
Asphalt Shingle |
|
Roof Style
|
Unknown |
|
Stories Total
|
1 |
|
Size Interior
|
924 Ft2 |
|
Type
|
Manufactured Home |
|
Utility Water
|
Municipal Water |
Parking
Land
|
Acreage
|
No |
|
Current Use
|
Other |
|
Sewer
|
Municipal Sewage System |
|
Size Irregular
|
0.22 |
|
Size Total
|
0.22 Ac|under 1 Acre |
|
Size Total Text
|
0.22 Ac|under 1 Acre |
|
Zoning Type
|
Unknown |
Rooms
| Level |
Type |
Length |
Width |
Dimensions |
|
Main Level |
3pc Ensuite Bath |
|
|
9' x 5'3'' |
|
Main Level |
Primary Bedroom |
|
|
13' x 11' |
|
Main Level |
Laundry Room |
|
|
6' x 5'2'' |
|
Main Level |
Kitchen |
|
|
11'7'' x 13' |
|
Main Level |
Living Room |
|
|
15' x 13' |
|
Main Level |
3pc Bathroom |
|
|
7'9'' x 5'3'' |
|
Main Level |
Other |
|
|
5'6'' x 5'3'' |
|
Main Level |
Bedroom |
|
|
13' x 9'10'' |
https://www.realtor.ca/real-estate/28665486/690-copper-avenue-n-greenwood-greenwood


