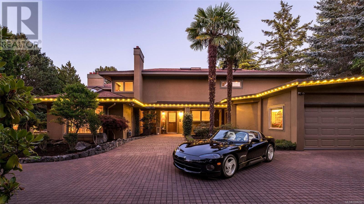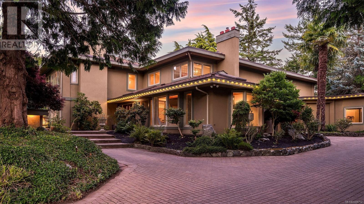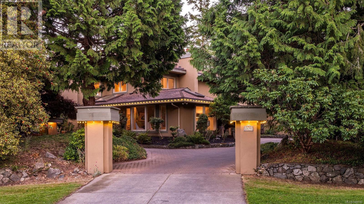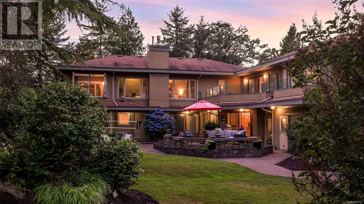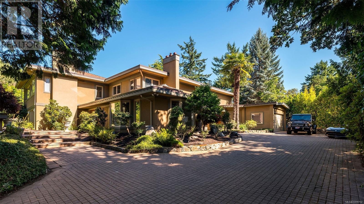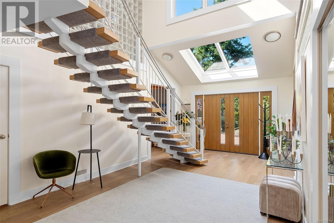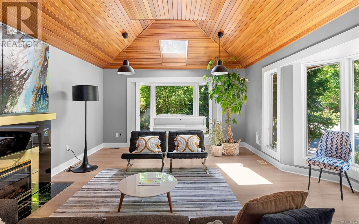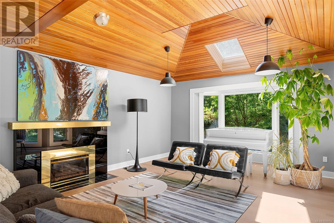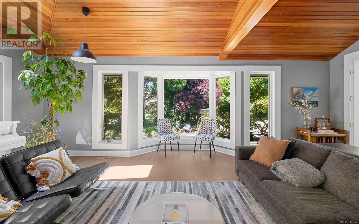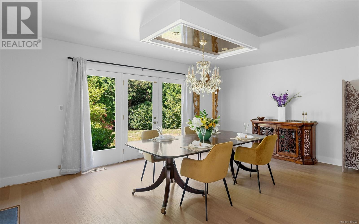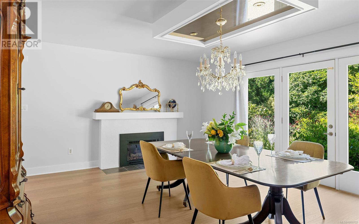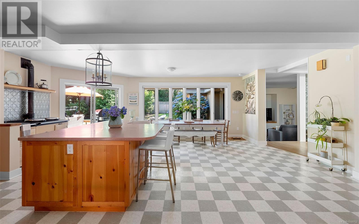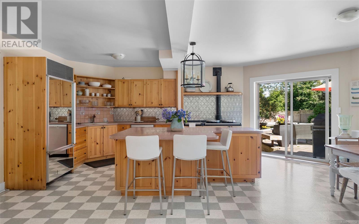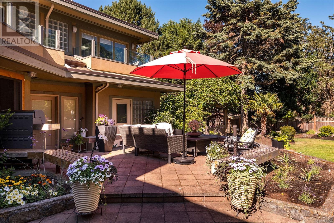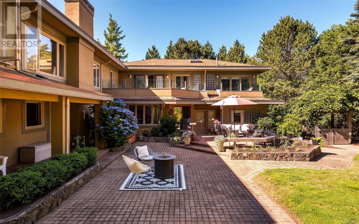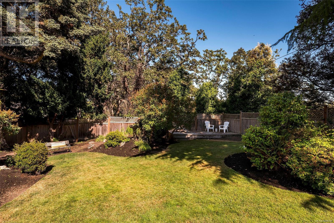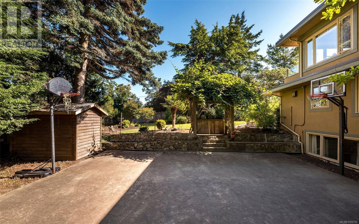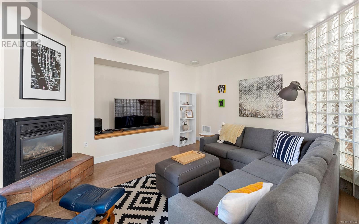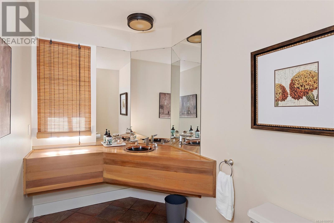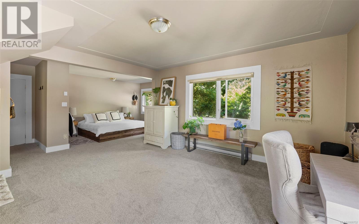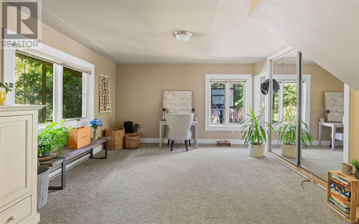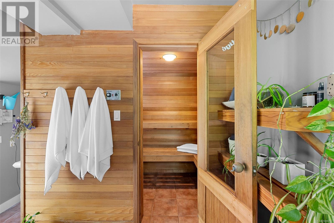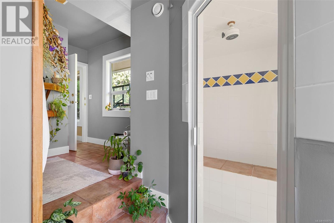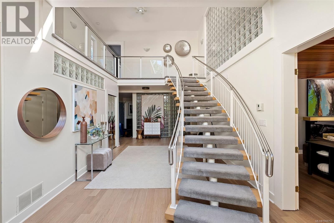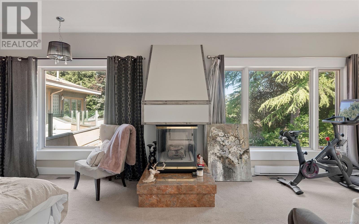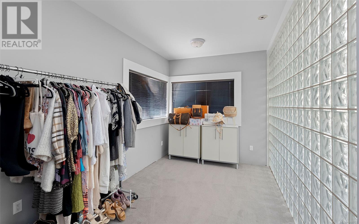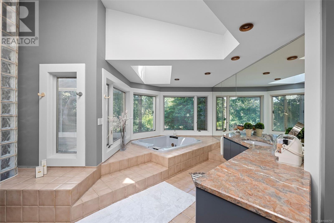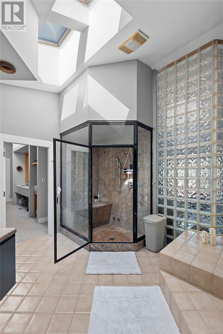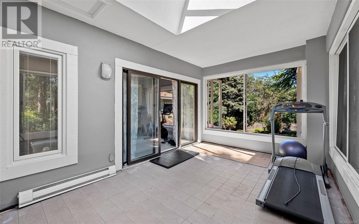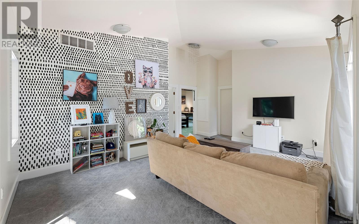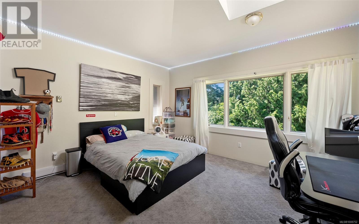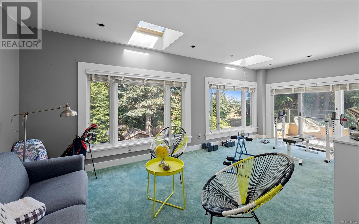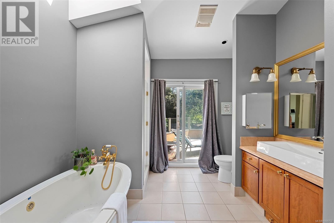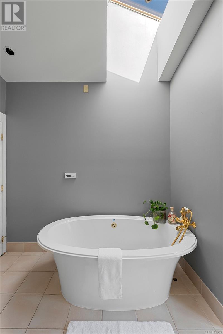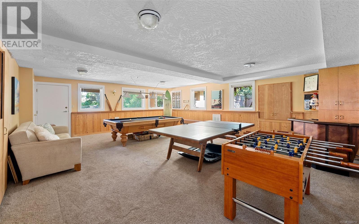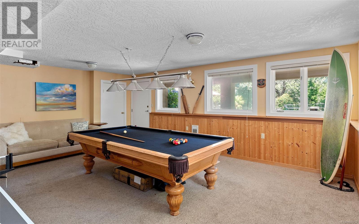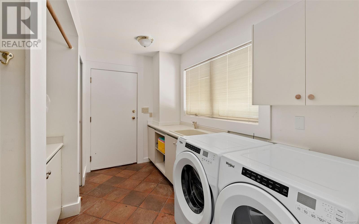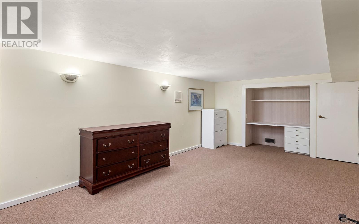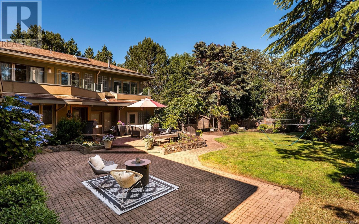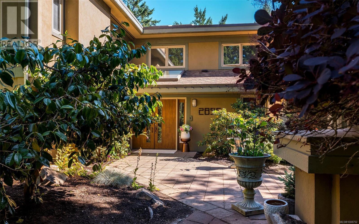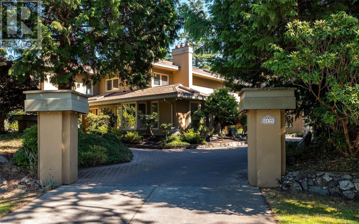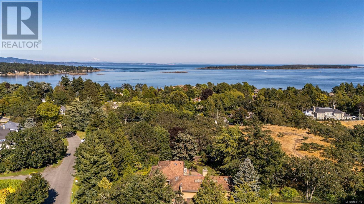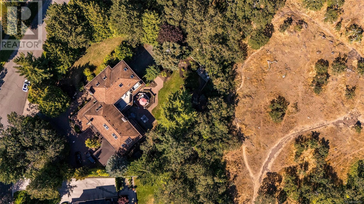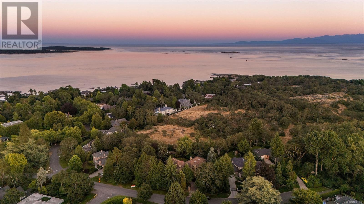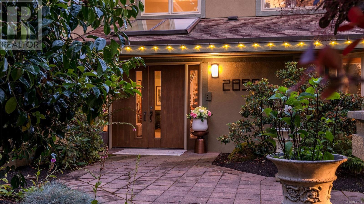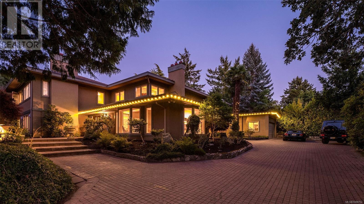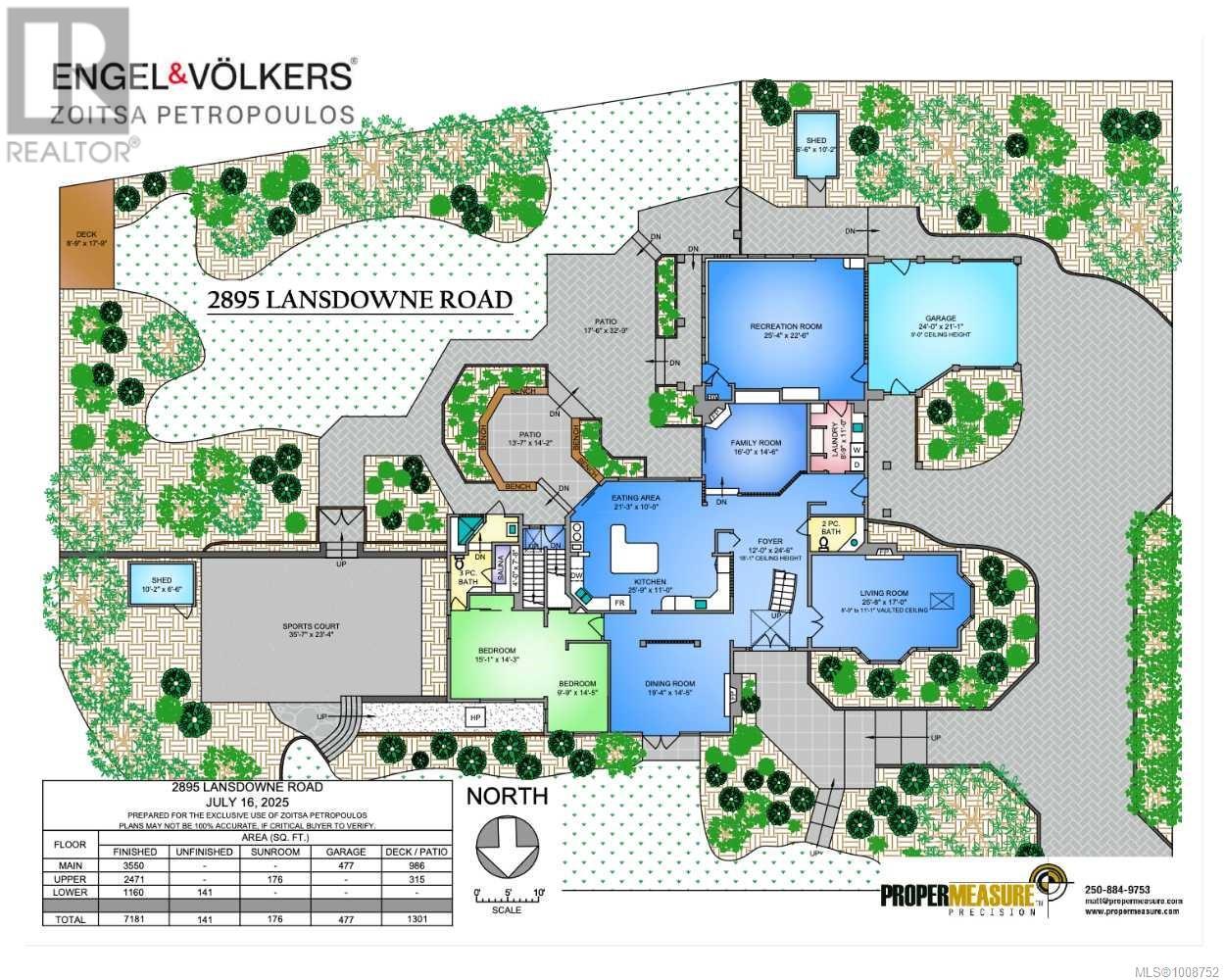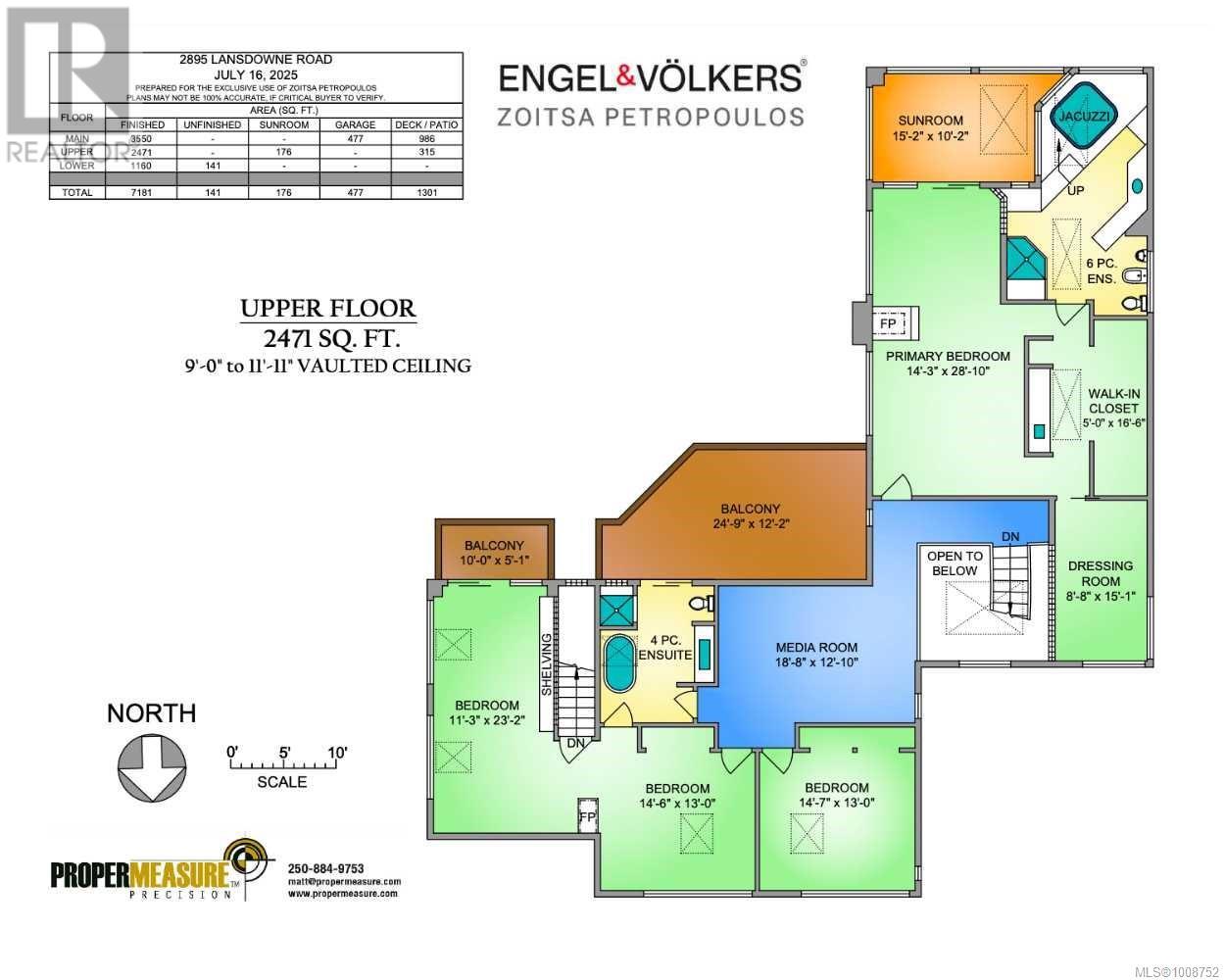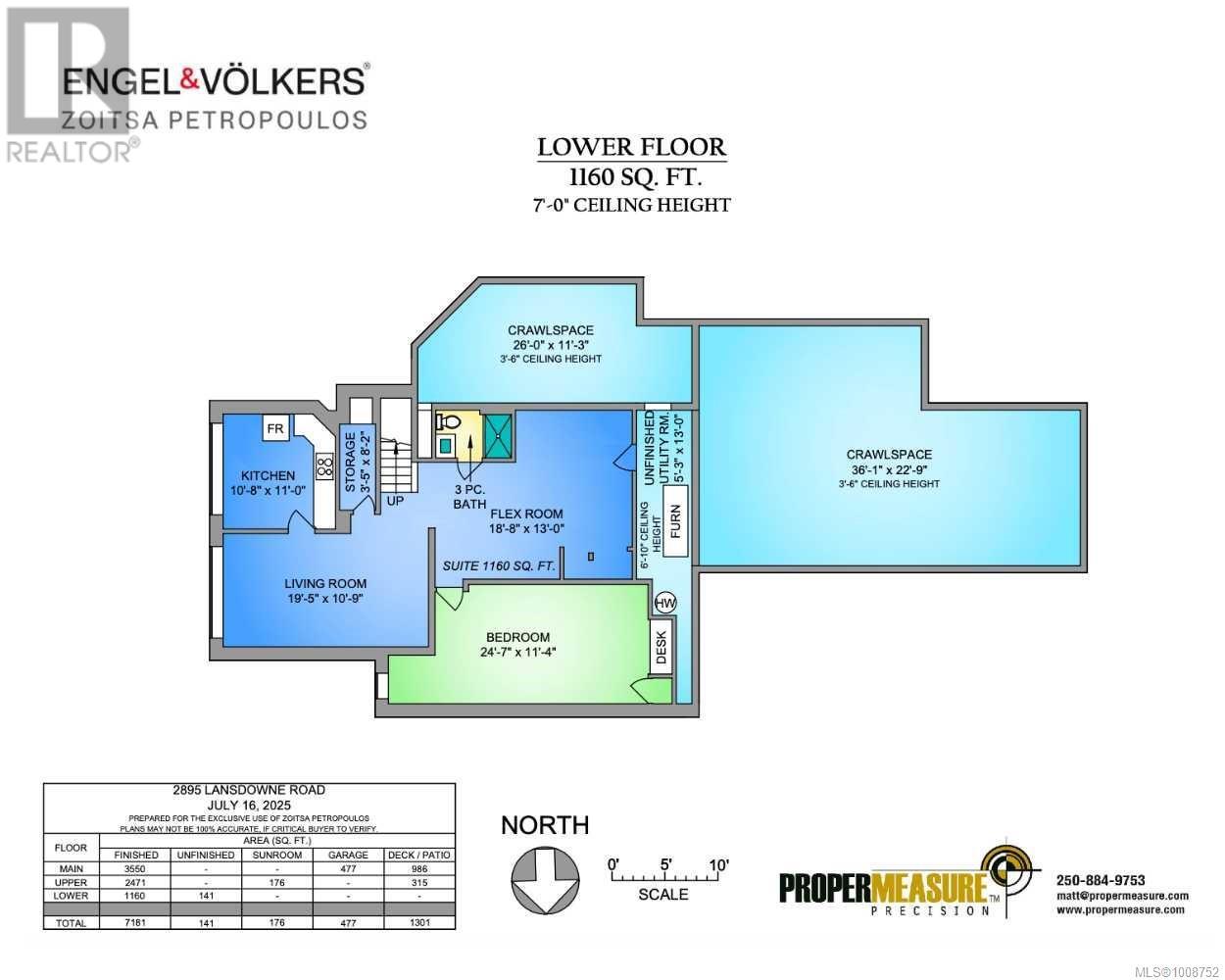5 Bedroom
5 Bathroom
7,658 ft2
Westcoast
Fireplace
None
Baseboard Heaters, Forced Air
$3,775,000
A rare offering in the heart of Victoria's iconic Uplands. 2895 Lansdowne is a legacy estate that balances privacy, space, and future potential. Backing directly onto Uplands Park with a rare private access point, this 26,615 sqft lot wraps around the home with lush, mature gardens and natural green space. With nearly 7,200 sqft of finished living space, the home has been refreshed with clean white paint, new premium engineered oak hardwood, carpet, and lighting throughout the main and upper levels - creating a bright, modernized feel. The grand entry leads to generous living spaces, 5 oversized bedrooms, and 5 bathrooms. A main floor suite offers its own exterior entry, full ensuite with sauna, and flexibility for guests or live-in support. Upstairs, the primary retreat includes a sunroom, spa-like ensuite with steam shower and jetted tub, walk-through closet with laundry chute, and its own dressing/sewing room. The lower level offers a sprawling “in-law” suite with its own kitchen, bathroom, and large living area - ready to be reimagined. Five gas fireplaces, an iconic AGA gas stove, skylights throughout, steam/sauna rooms, a sports court, and multiple patios highlight the home's entertaining potential. With timeless features and room to customize, this is your chance to own an Uplands home with scale, beauty, and direct park access. Reach out for more details or to book your private viewing. (id:46156)
Property Details
|
MLS® Number
|
1008752 |
|
Property Type
|
Single Family |
|
Neigbourhood
|
Uplands |
|
Features
|
Park Setting, Private Setting, Southern Exposure, Irregular Lot Size, Other |
|
Parking Space Total
|
5 |
|
Plan
|
Vip3560 |
|
Structure
|
Shed, Patio(s) |
Building
|
Bathroom Total
|
5 |
|
Bedrooms Total
|
5 |
|
Architectural Style
|
Westcoast |
|
Constructed Date
|
1954 |
|
Cooling Type
|
None |
|
Fireplace Present
|
Yes |
|
Fireplace Total
|
5 |
|
Heating Fuel
|
Electric, Natural Gas |
|
Heating Type
|
Baseboard Heaters, Forced Air |
|
Size Interior
|
7,658 Ft2 |
|
Total Finished Area
|
7181 Sqft |
|
Type
|
House |
Land
|
Access Type
|
Road Access |
|
Acreage
|
No |
|
Size Irregular
|
0.61 |
|
Size Total
|
0.61 Ac |
|
Size Total Text
|
0.61 Ac |
|
Zoning Type
|
Residential |
Rooms
| Level |
Type |
Length |
Width |
Dimensions |
|
Second Level |
Balcony |
|
|
24'9 x 12'2 |
|
Second Level |
Balcony |
|
|
10'0 x 5'1 |
|
Second Level |
Bedroom |
|
|
25'9 x 36'2 |
|
Second Level |
Bathroom |
|
|
4-Piece |
|
Second Level |
Bedroom |
|
|
14'7 x 13'0 |
|
Second Level |
Media |
|
|
18'8 x 12'10 |
|
Second Level |
Bonus Room |
|
|
8'8 x 15'1 |
|
Second Level |
Bathroom |
|
|
6-Piece |
|
Second Level |
Sunroom |
|
|
15'2 x 10'2 |
|
Second Level |
Primary Bedroom |
|
|
14'3 x 28'10 |
|
Lower Level |
Bathroom |
|
|
3-Piece |
|
Lower Level |
Other |
|
|
36'1 x 22'9 |
|
Lower Level |
Other |
|
|
26'0 x 11'3 |
|
Lower Level |
Utility Room |
|
|
5'3 x 13'0 |
|
Lower Level |
Storage |
|
|
3'5 x 8'2 |
|
Lower Level |
Kitchen |
|
|
10'8 x 11'0 |
|
Lower Level |
Other |
|
|
18'8 x 13'0 |
|
Lower Level |
Living Room |
|
|
19'5 x 10'9 |
|
Lower Level |
Bedroom |
|
|
24'7 x 11'4 |
|
Main Level |
Other |
|
|
6'6 x 10'2 |
|
Main Level |
Other |
|
|
10'2 x 6'6 |
|
Main Level |
Other |
|
|
35'7 x 23'4 |
|
Main Level |
Patio |
|
|
17'6 x 32'9 |
|
Main Level |
Patio |
|
|
13'7 x 14'2 |
|
Main Level |
Sauna |
|
|
4'0 x 7'8 |
|
Main Level |
Bathroom |
|
|
3-Piece |
|
Main Level |
Bedroom |
|
|
24'10 x 28'8 |
|
Main Level |
Recreation Room |
|
|
25'4 x 22'6 |
|
Main Level |
Laundry Room |
|
|
8'9 x 11'0 |
|
Main Level |
Bathroom |
|
|
2-Piece |
|
Main Level |
Kitchen |
|
|
46'12 x 21'0 |
|
Main Level |
Family Room |
|
|
16'0 x 14'6 |
|
Main Level |
Dining Room |
|
|
19'4 x 14'5 |
|
Main Level |
Living Room |
|
|
25'8 x 17'0 |
|
Main Level |
Entrance |
|
|
12'0 x 24'6 |
https://www.realtor.ca/real-estate/28669291/2895-lansdowne-rd-oak-bay-uplands


