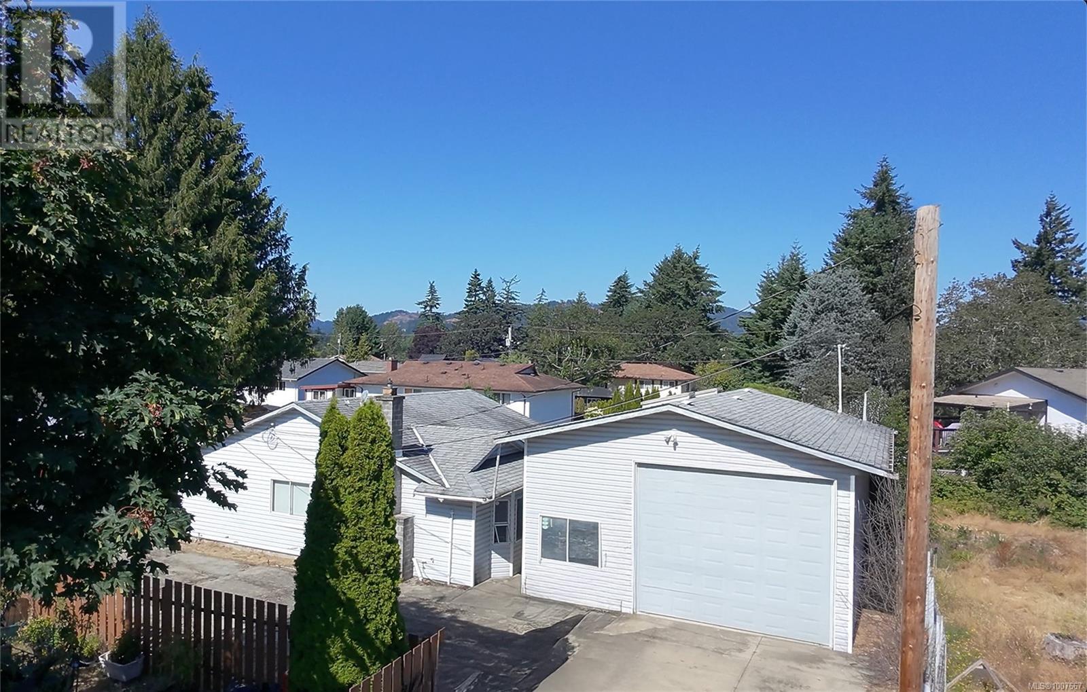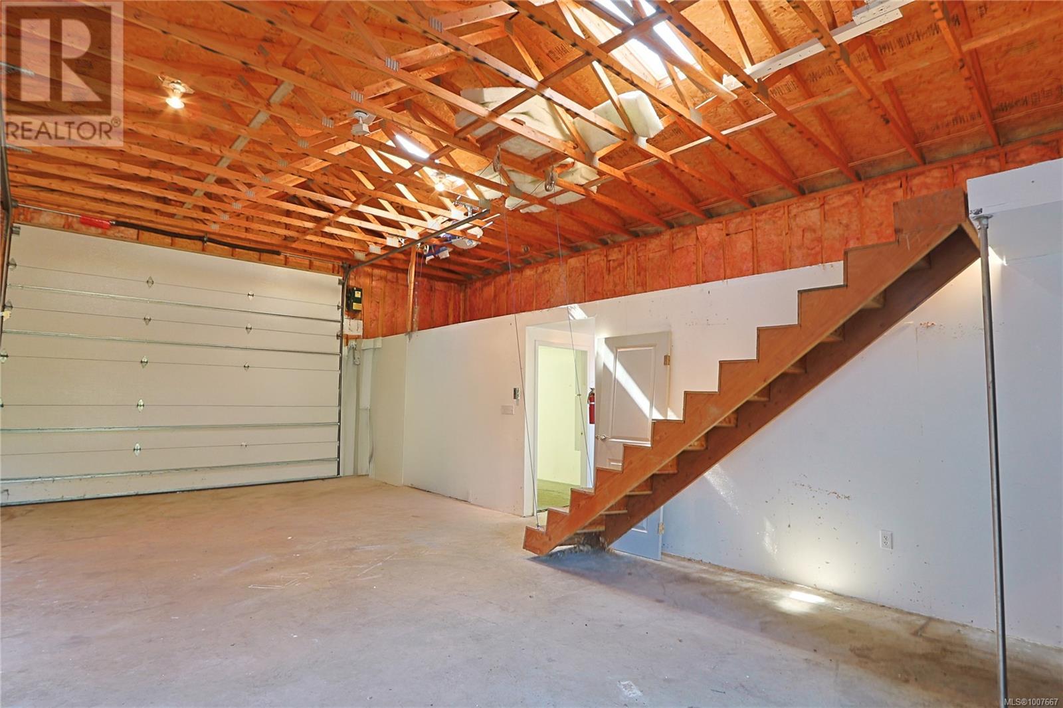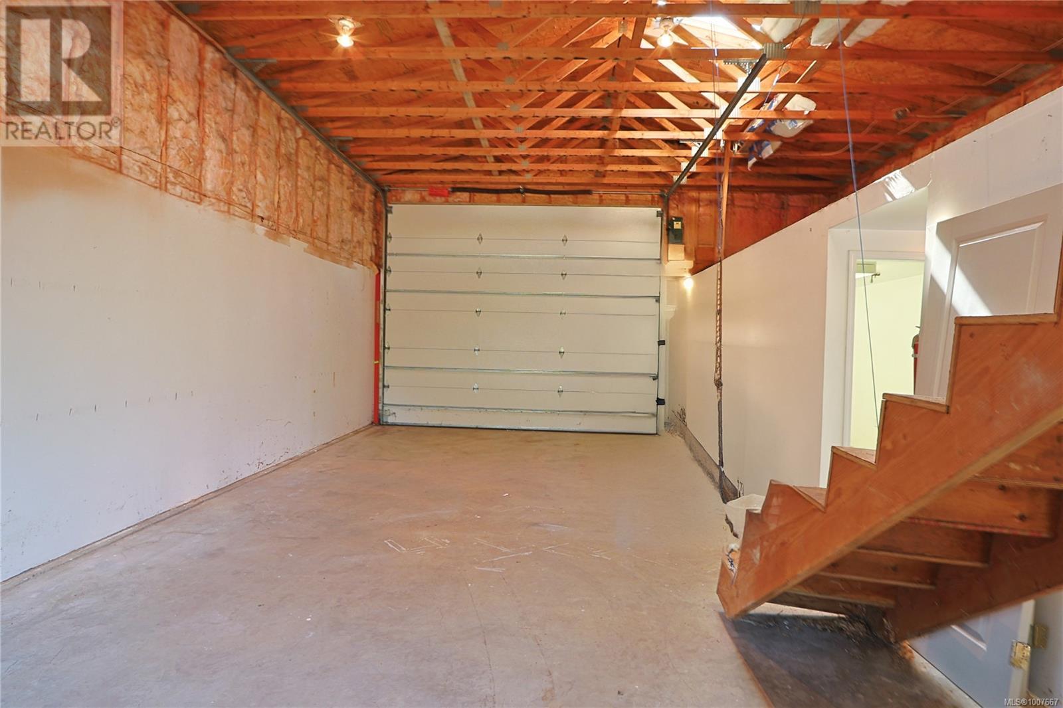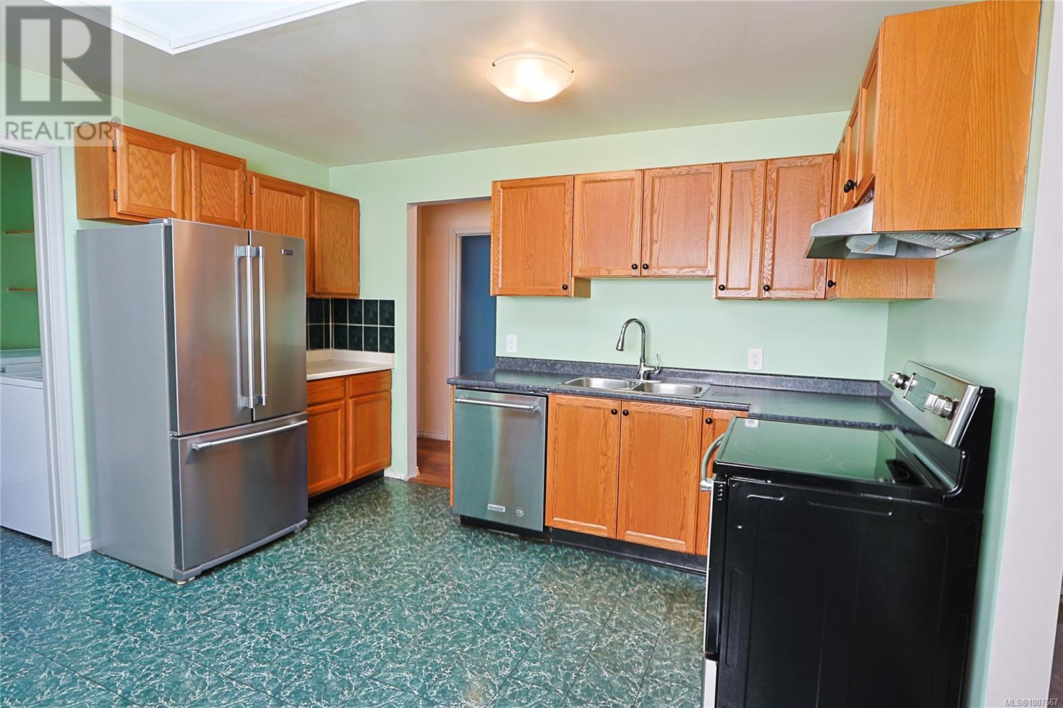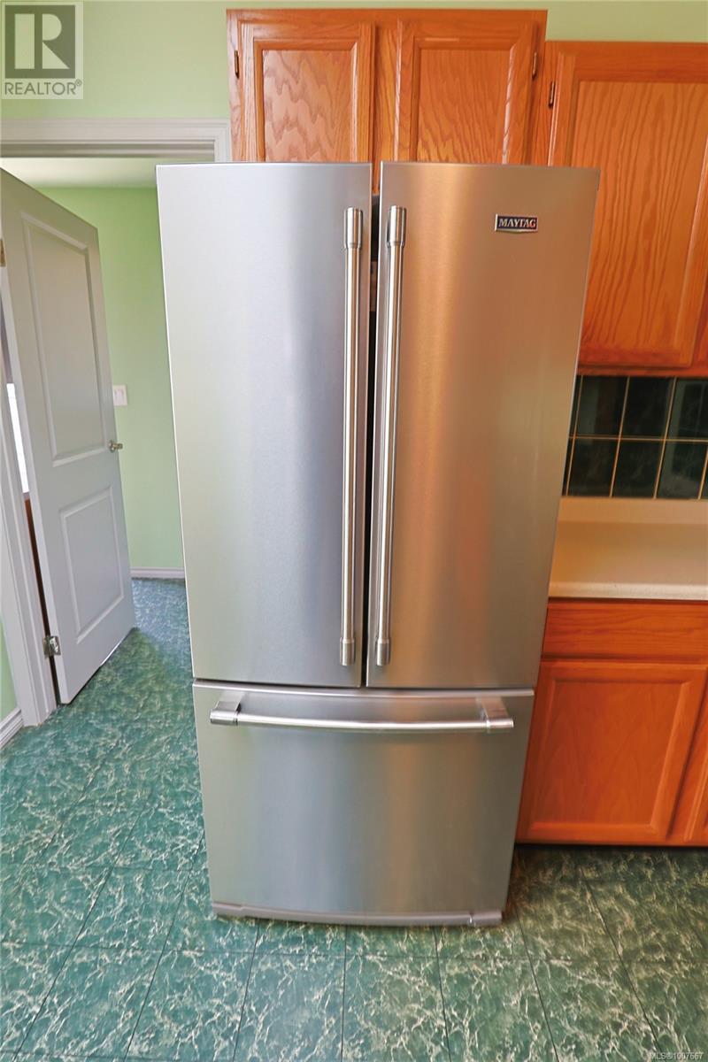2958 Pickford Rd Colwood, British Columbia V9B 2K7
$835,000
OH Sun Aug 3 1-2pm Welcome to 2958 Pickford Rd – a 3-bedroom, 1-bath rancher located on a spacious 10,423 sq ft panhandle lot in the heart of Colwood. This rancher offers 1,116 sq ft of living space and is perfect for buyers looking to personalize or renovate. The property boasts a massive 18' x 30' workshop, built in 1993 with high ceilings—ideal for tradespeople, hobbyists, or additional storage. You'll also find an extra power panel in the greenhouse, great for garden enthusiasts. The home features stainless steel appliances and is situated down a private driveway, offering privacy and peace just minutes from all the conveniences of the Westshore. Built in 1987, this solid home is a great opportunity for investors, first-time buyers, or anyone looking for a project in a desirable location. BC Assessment 2025: $839,000. Bring your ideas and unlock the full potential of this versatile property! (id:46156)
Open House
This property has open houses!
1:00 pm
Ends at:2:00 pm
Property Details
| MLS® Number | 1007667 |
| Property Type | Single Family |
| Neigbourhood | Hatley Park |
| Features | Private Setting, Irregular Lot Size, Other |
| Parking Space Total | 4 |
| Plan | Vip44412 |
Building
| Bathroom Total | 1 |
| Bedrooms Total | 3 |
| Constructed Date | 1987 |
| Cooling Type | None |
| Fireplace Present | Yes |
| Fireplace Total | 1 |
| Heating Fuel | Electric, Wood |
| Heating Type | Baseboard Heaters |
| Size Interior | 1,928 Ft2 |
| Total Finished Area | 1202 Sqft |
| Type | House |
Land
| Acreage | No |
| Size Irregular | 10423 |
| Size Total | 10423 Sqft |
| Size Total Text | 10423 Sqft |
| Zoning Type | Residential |
Rooms
| Level | Type | Length | Width | Dimensions |
|---|---|---|---|---|
| Main Level | Storage | 16' x 8' | ||
| Main Level | Storage | 14' x 7' | ||
| Main Level | Storage | 14' x 7' | ||
| Main Level | Workshop | 32' x 16' | ||
| Main Level | Entrance | 4' x 9' | ||
| Main Level | Eating Area | 7' x 8' | ||
| Main Level | Bathroom | 4-Piece | ||
| Main Level | Laundry Room | 11' x 5' | ||
| Main Level | Bedroom | 10' x 8' | ||
| Main Level | Bedroom | 12' x 9' | ||
| Main Level | Primary Bedroom | 12' x 12' | ||
| Main Level | Kitchen | 14' x 13' | ||
| Main Level | Living Room | 16' x 14' |
https://www.realtor.ca/real-estate/28668868/2958-pickford-rd-colwood-hatley-park


