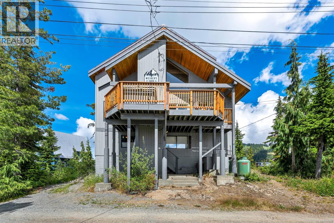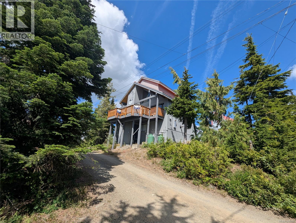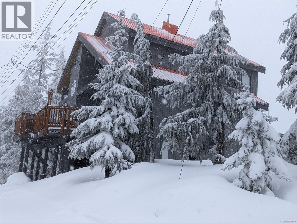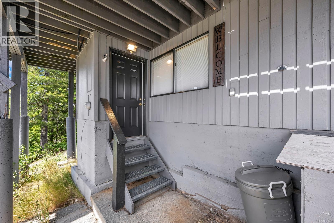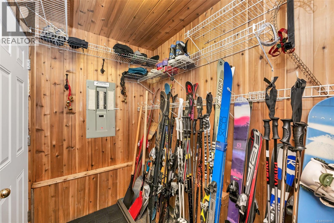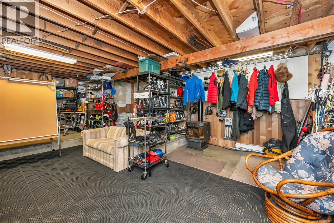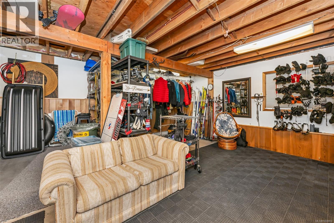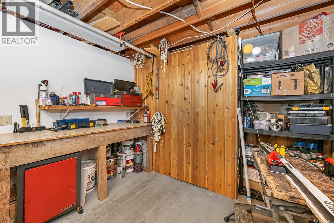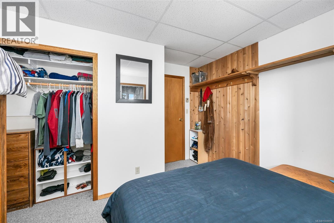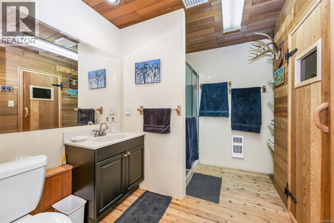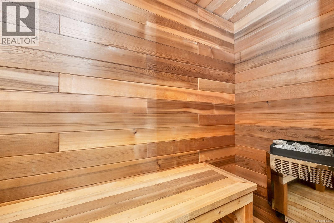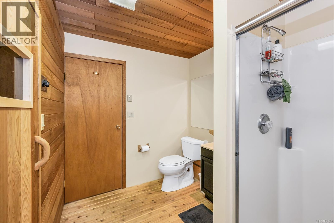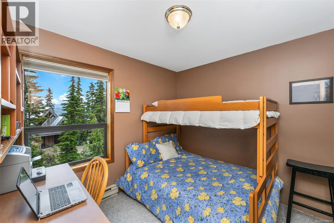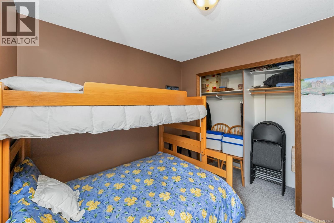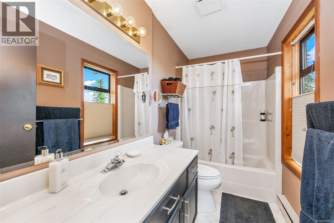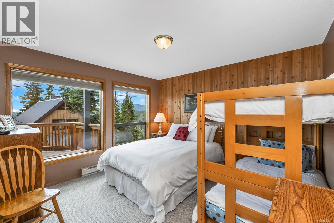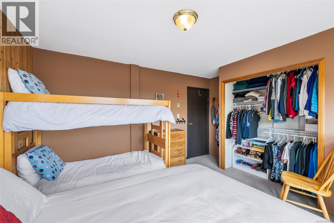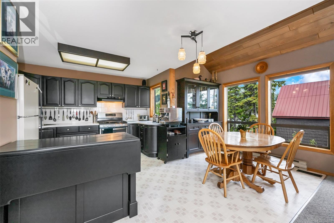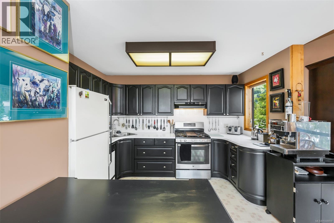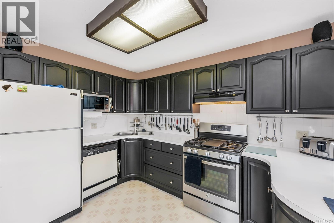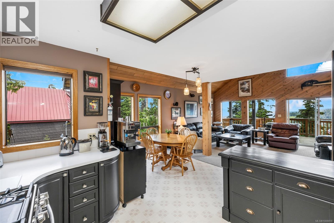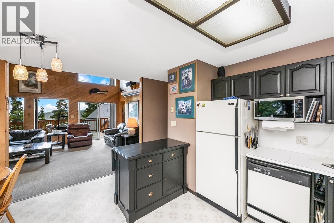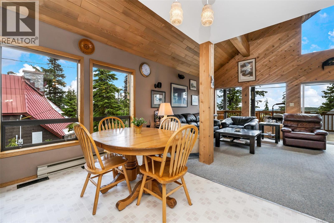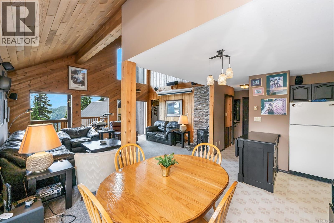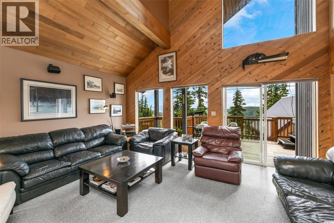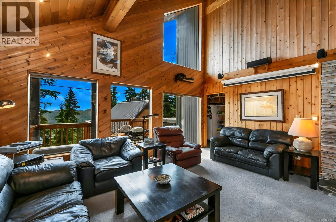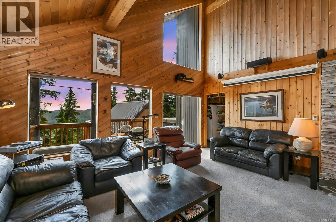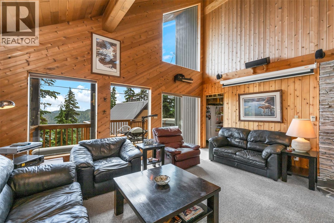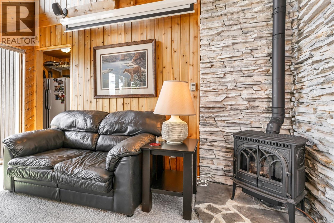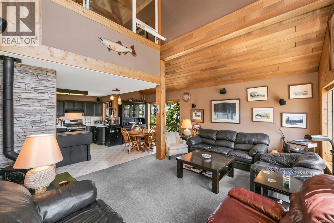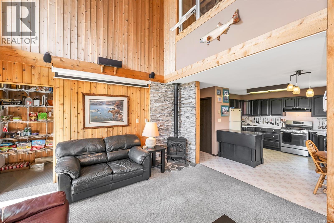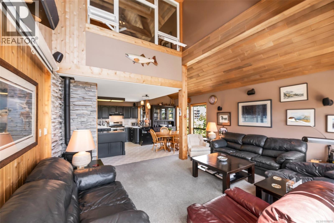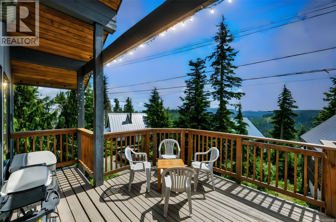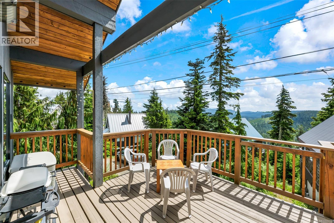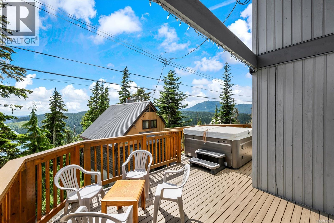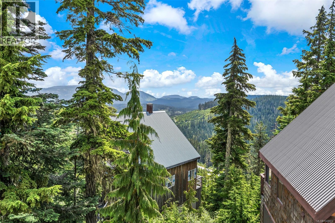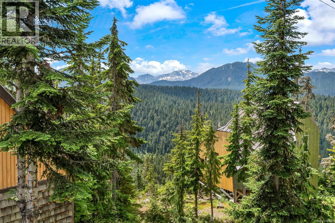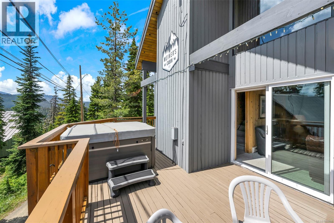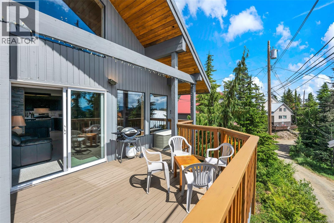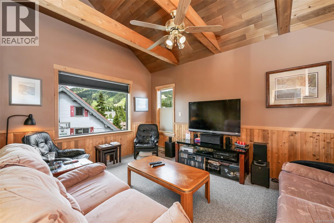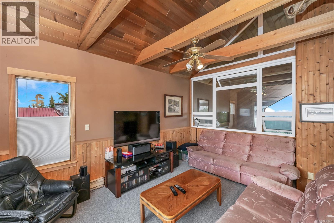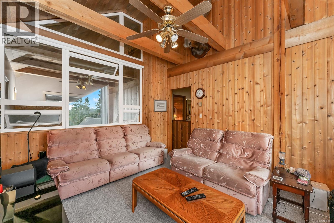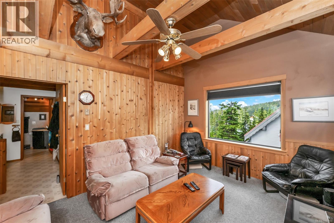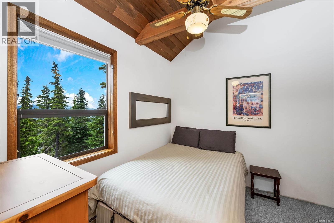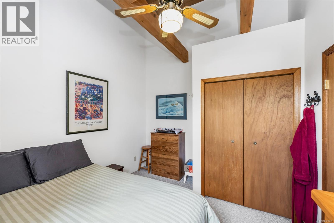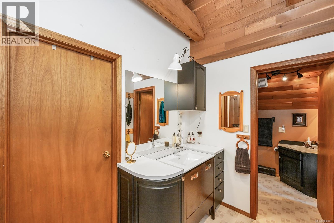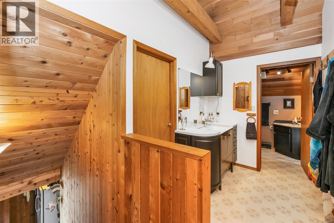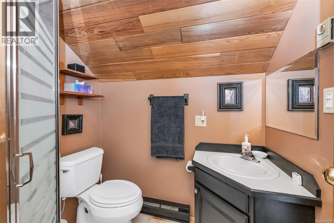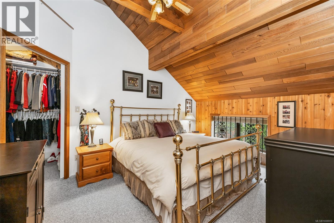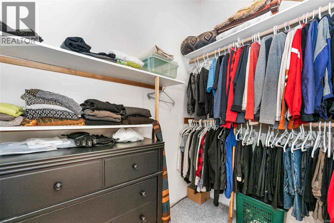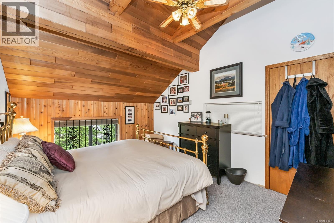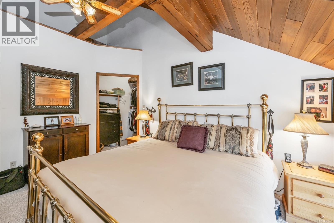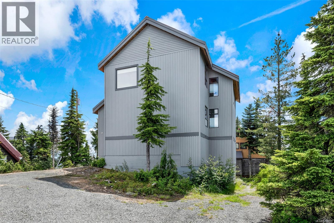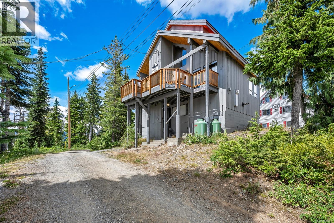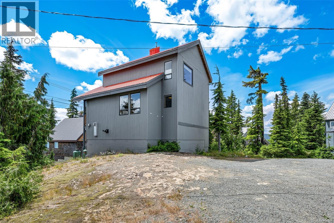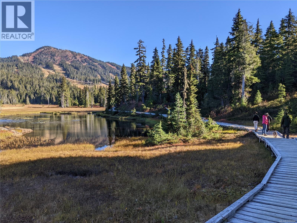5 Bedroom
3 Bathroom
2,554 ft2
Fireplace
None
Baseboard Heaters
$1,088,000Maintenance,
$286 Monthly
The ultimate charm of an alpine chalet. Never rented, impeccably maintained. Located on a quiet no thru road with no night grooming noise &lots of common parking. Unsurpassed massive heated ski room, your gear stays dry &warm, bonus tune up &work bench. Impressive soaring vault ceiling &knotting cedar wood walls, cozy gas fireplace add to the Mt. ambiance. 5 generous bedrooms,3 full bathrooms, the layout is conducive for 2-3 family share. Large deck to unwind in the hot tub, bar-b-que or just enjoy your after ski après. There are views from ever window: mts, glaciers, sun rises, ski runs. Movie projector, big screen & surround sound in living room as well as TV& stereo in family room, or just enjoy the sauna. Bonus ext. professionally painted, 3 heat sources, 2 pantries, 2 fridges, leather furniture, floating island, ping pong table, gas cook stove, security camera....This unit offers the best in Mt. enjoyment. (id:46156)
Property Details
|
MLS® Number
|
1008859 |
|
Property Type
|
Single Family |
|
Neigbourhood
|
Mt Washington |
|
Community Features
|
Pets Allowed With Restrictions, Family Oriented |
|
Parking Space Total
|
2 |
|
View Type
|
Mountain View |
Building
|
Bathroom Total
|
3 |
|
Bedrooms Total
|
5 |
|
Constructed Date
|
1993 |
|
Cooling Type
|
None |
|
Fireplace Present
|
Yes |
|
Fireplace Total
|
2 |
|
Heating Fuel
|
Electric, Wood |
|
Heating Type
|
Baseboard Heaters |
|
Size Interior
|
2,554 Ft2 |
|
Total Finished Area
|
2100 Sqft |
|
Type
|
House |
Parking
Land
|
Acreage
|
No |
|
Size Irregular
|
1742 |
|
Size Total
|
1742 Sqft |
|
Size Total Text
|
1742 Sqft |
|
Zoning Type
|
Residential |
Rooms
| Level |
Type |
Length |
Width |
Dimensions |
|
Second Level |
Bathroom |
|
|
3-Piece |
|
Second Level |
Primary Bedroom |
|
|
10'9 x 13'8 |
|
Second Level |
Bedroom |
|
|
9'11 x 8'6 |
|
Second Level |
Family Room |
|
|
15'5 x 11'1 |
|
Lower Level |
Entrance |
|
|
8'6 x 5'4 |
|
Lower Level |
Bedroom |
|
|
9'7 x 11'4 |
|
Lower Level |
Laundry Room |
|
|
4'8 x 5'11 |
|
Lower Level |
Sauna |
|
|
7'6 x 3'7 |
|
Lower Level |
Bathroom |
|
|
3-Piece |
|
Lower Level |
Storage |
26 ft |
|
26 ft x Measurements not available |
|
Main Level |
Pantry |
|
|
8'1 x 5'1 |
|
Main Level |
Bathroom |
|
|
4-Piece |
|
Main Level |
Bedroom |
|
|
11'11 x 11'5 |
|
Main Level |
Bedroom |
|
|
10'1 x 8'7 |
|
Main Level |
Living Room |
|
|
13'9 x 17'3 |
|
Main Level |
Dining Room |
|
|
9'1 x 5'9 |
|
Main Level |
Kitchen |
|
|
7'10 x 11'5 |
https://www.realtor.ca/real-estate/28670090/886-jutland-terr-courtenay-mt-washington


