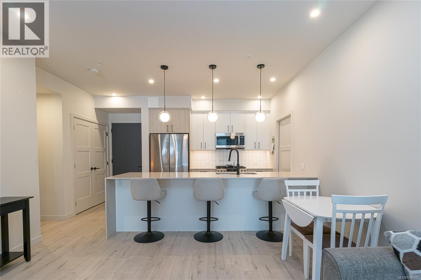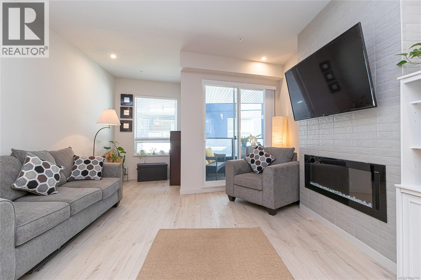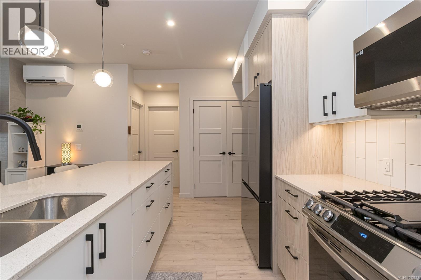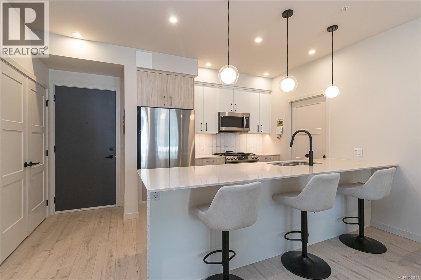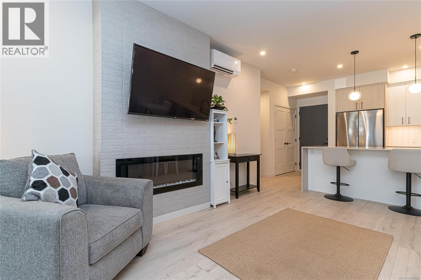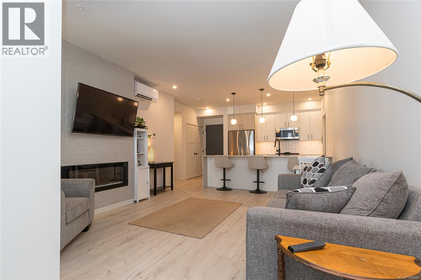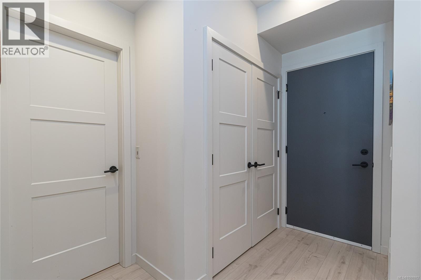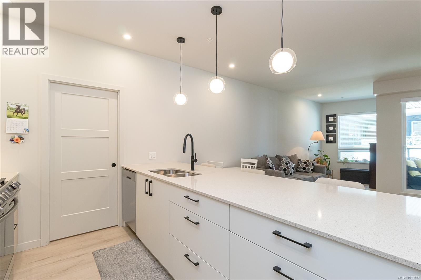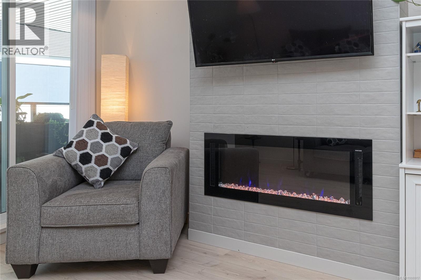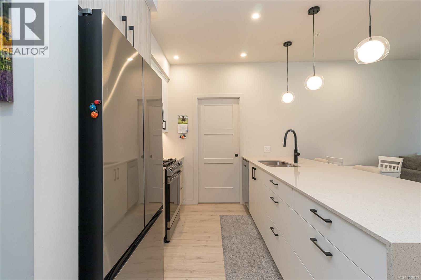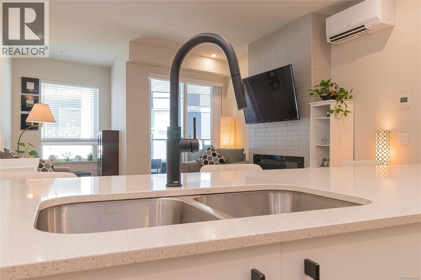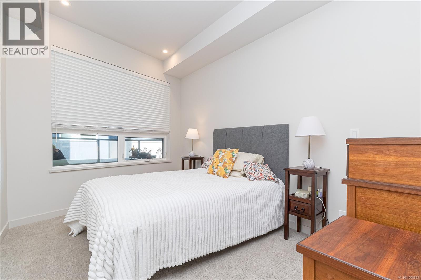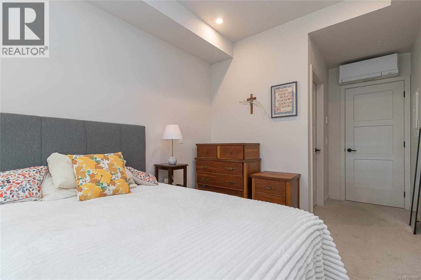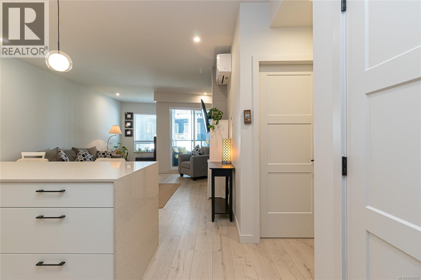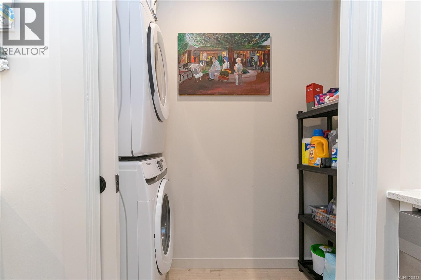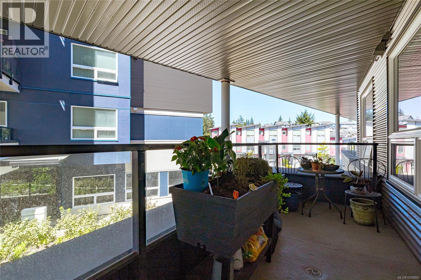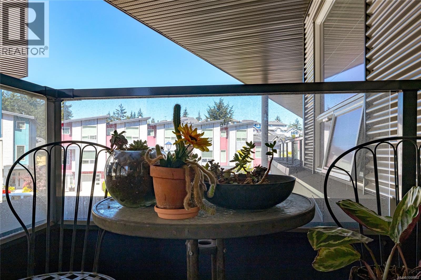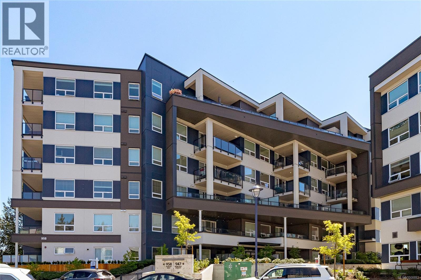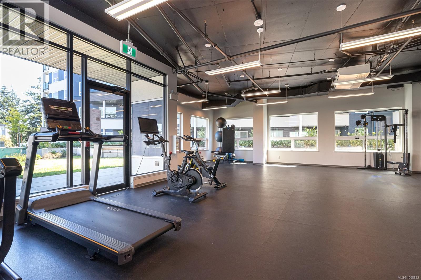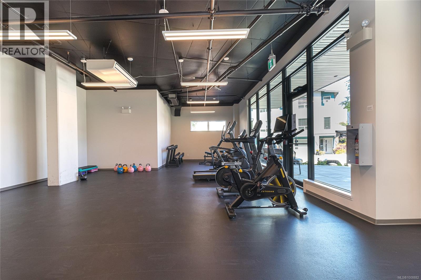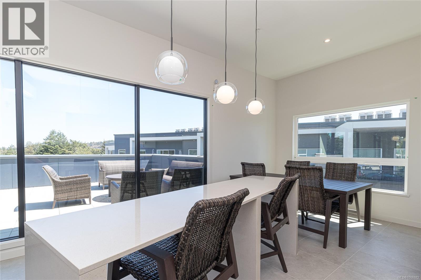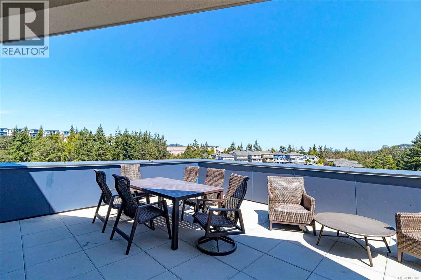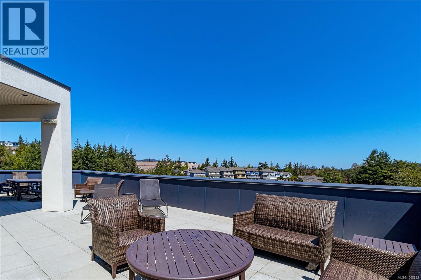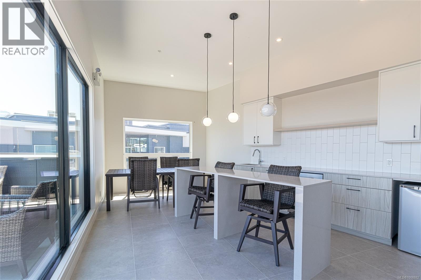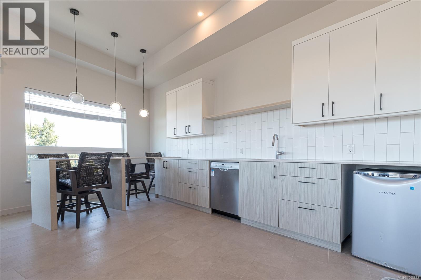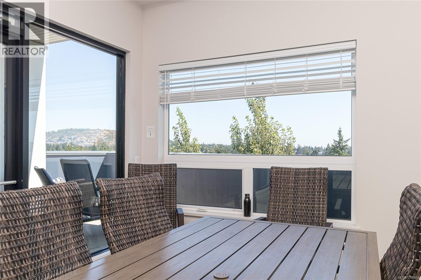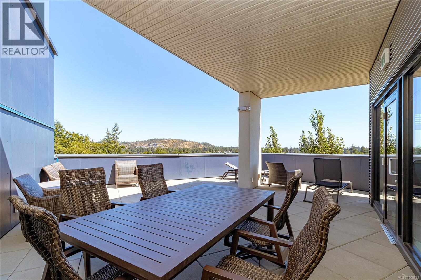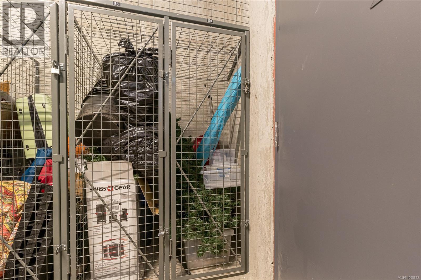1 Bedroom
1 Bathroom
783 ft2
Contemporary
Fireplace
Air Conditioned
Heat Pump
$449,000Maintenance,
$256 Monthly
Experience value & refined urban living in this distinguished suite, situated on quiet side of building. Efficient, low cost plus warrantee. This spacious, open-concept home boasts tall ceilings & seamless flow between living, dining & kitchen, centered around its contemporary fireplace focal wall. Enjoy year-round comfort with ductless heat pump & efficient climate control. This inspiring kitchen is a culinary dream, featuring large Quartz Island, premium SS appliances, convection oven, air-fryer, dehydrator and gas cook-top. Throughout home enjoy designer finishes including; quality cabinetry, premium tile plus durable Hayloft Oak laminate flooring. This unit offers incredible convenience with work-space nook, in-suite laundry, a dedicated pantry, a walk-in bdrm closet, storage locker and more. Strata fees cover hot water, heat & air conditioning adding value. Beyond your front door, discover array of fantastic amenities including 2 rooftop terraces and entertainment rooms with common kitchens and stunning city views, plus a 1000 sq ft fitness centre. This offer also provides secured parking, and is pet(X2) and BBQ-friendly. Explore the possibilities today. (id:46156)
Property Details
|
MLS® Number
|
1008882 |
|
Property Type
|
Single Family |
|
Neigbourhood
|
Florence Lake |
|
Community Features
|
Pets Allowed With Restrictions, Family Oriented |
|
Parking Space Total
|
1 |
|
Plan
|
Eps9409 |
Building
|
Bathroom Total
|
1 |
|
Bedrooms Total
|
1 |
|
Architectural Style
|
Contemporary |
|
Constructed Date
|
2023 |
|
Cooling Type
|
Air Conditioned |
|
Fire Protection
|
Fire Alarm System, Sprinkler System-fire |
|
Fireplace Present
|
Yes |
|
Fireplace Total
|
1 |
|
Heating Type
|
Heat Pump |
|
Size Interior
|
783 Ft2 |
|
Total Finished Area
|
702 Sqft |
|
Type
|
Apartment |
Parking
Land
|
Access Type
|
Highway Access |
|
Acreage
|
No |
|
Size Irregular
|
702 |
|
Size Total
|
702 Sqft |
|
Size Total Text
|
702 Sqft |
|
Zoning Type
|
Multi-family |
Rooms
| Level |
Type |
Length |
Width |
Dimensions |
|
Main Level |
Entrance |
4 ft |
9 ft |
4 ft x 9 ft |
|
Main Level |
Laundry Room |
3 ft |
8 ft |
3 ft x 8 ft |
|
Main Level |
Other |
6 ft |
6 ft |
6 ft x 6 ft |
|
Main Level |
Balcony |
16 ft |
5 ft |
16 ft x 5 ft |
|
Main Level |
Bathroom |
|
|
4-Piece |
|
Main Level |
Primary Bedroom |
8 ft |
16 ft |
8 ft x 16 ft |
|
Main Level |
Living Room/dining Room |
13 ft |
16 ft |
13 ft x 16 ft |
|
Main Level |
Kitchen |
10 ft |
9 ft |
10 ft x 9 ft |
https://www.realtor.ca/real-estate/28672807/208-958-pharoah-mews-langford-florence-lake


