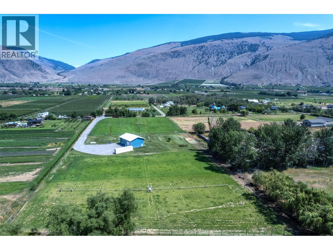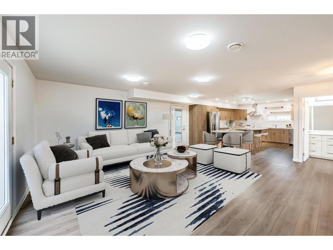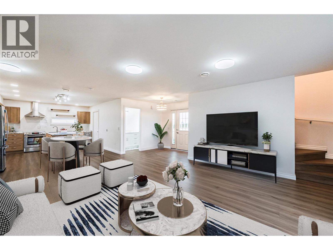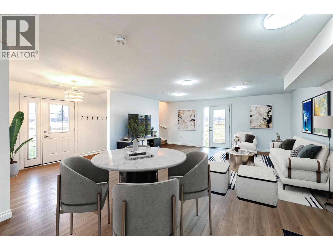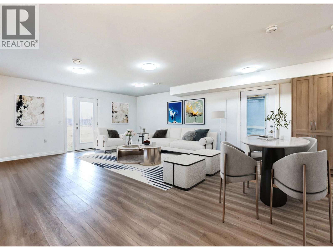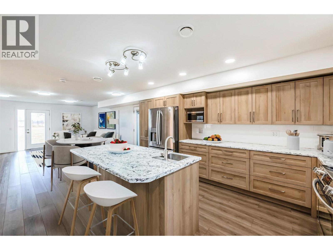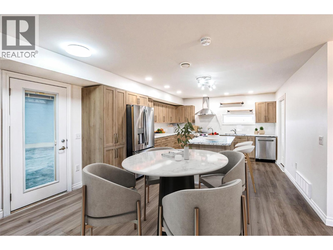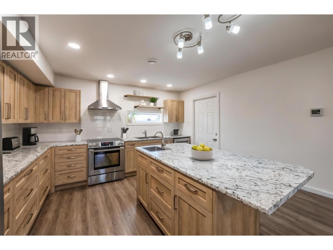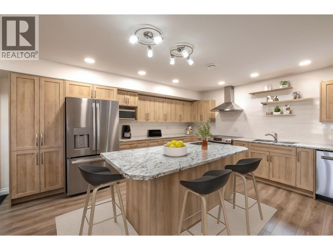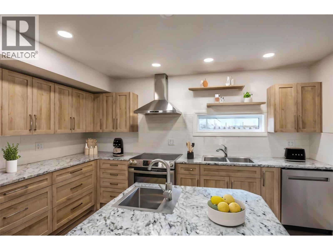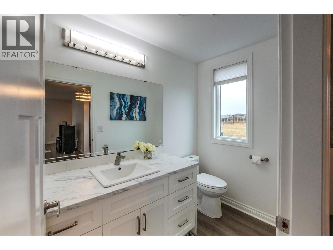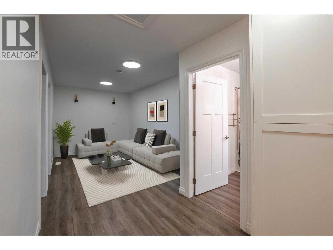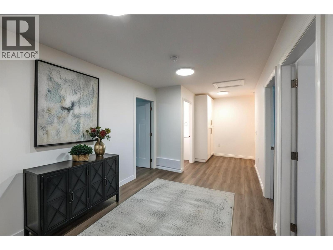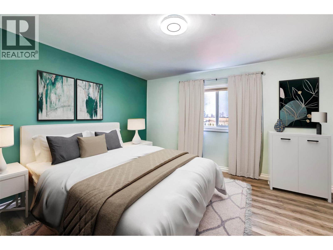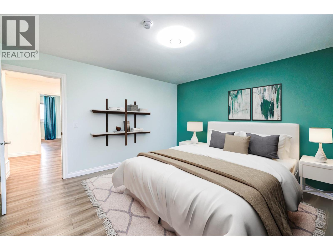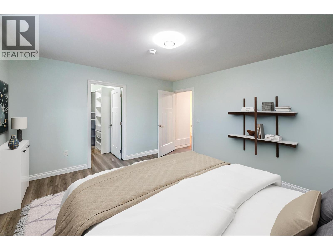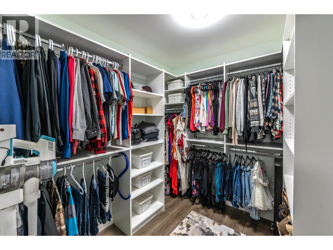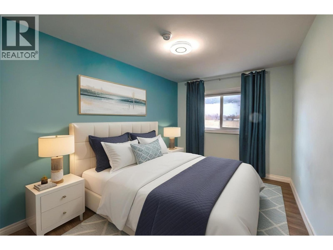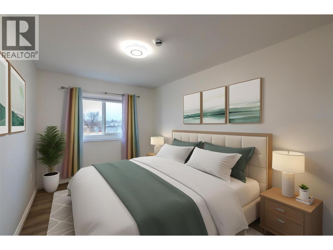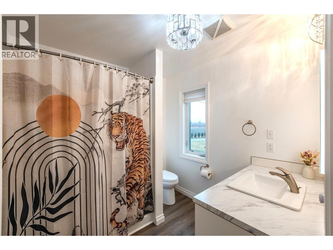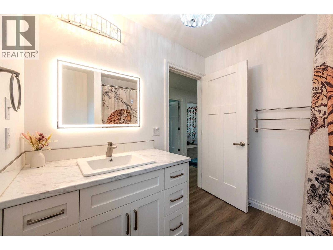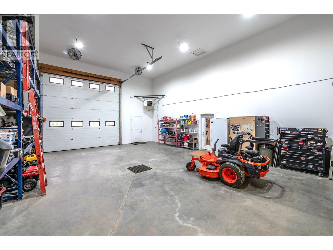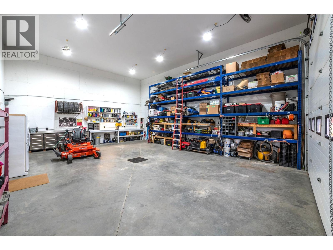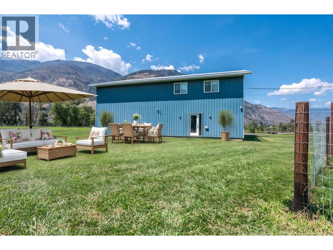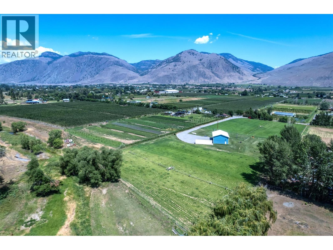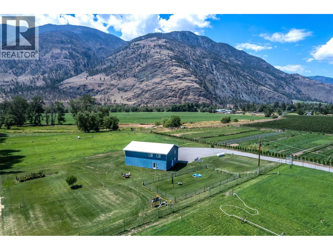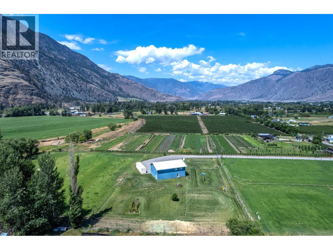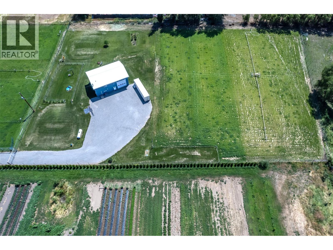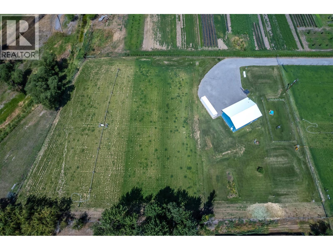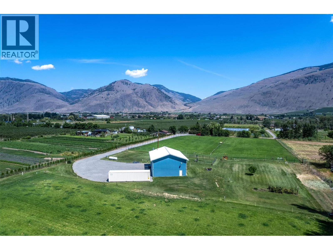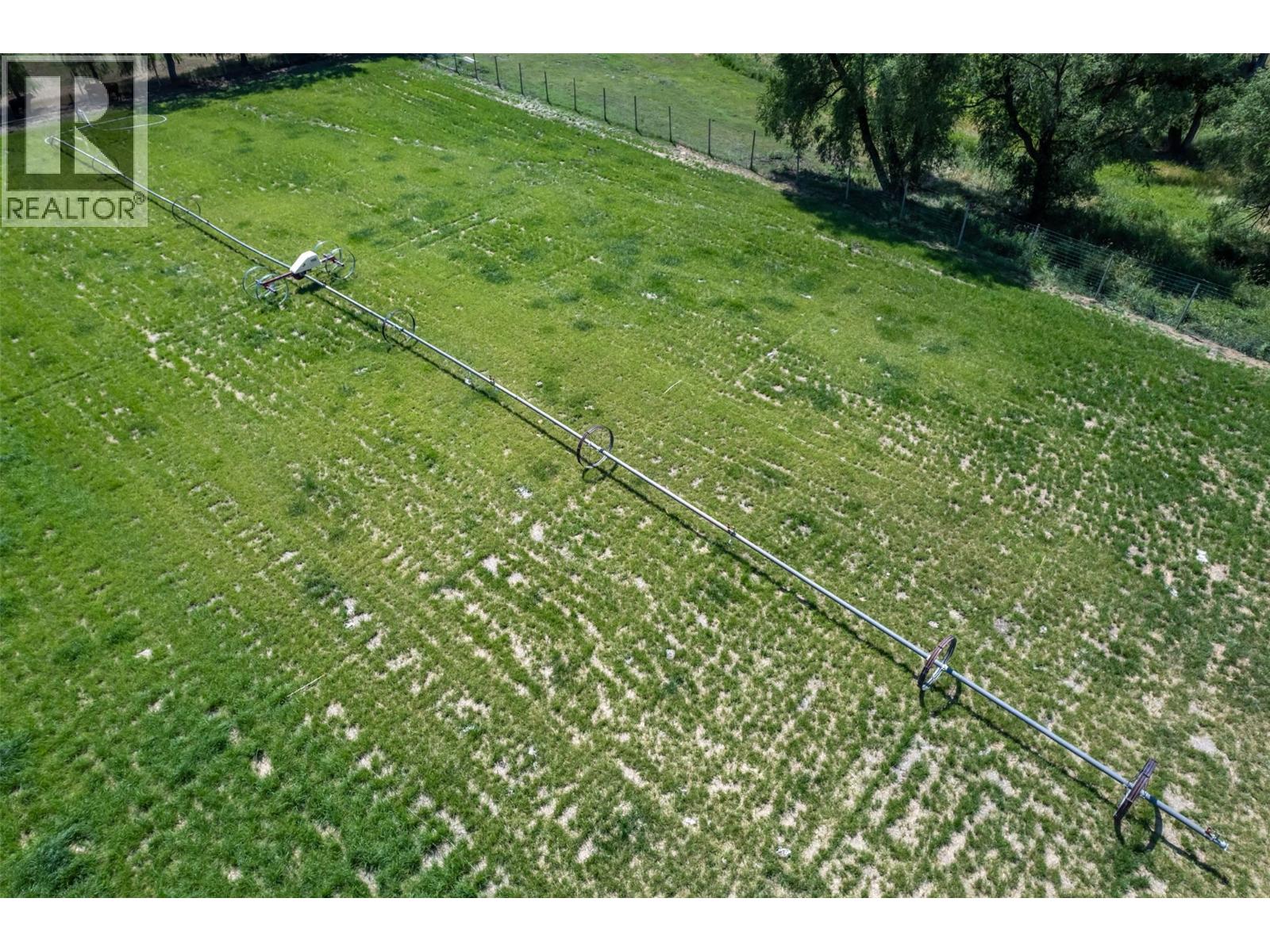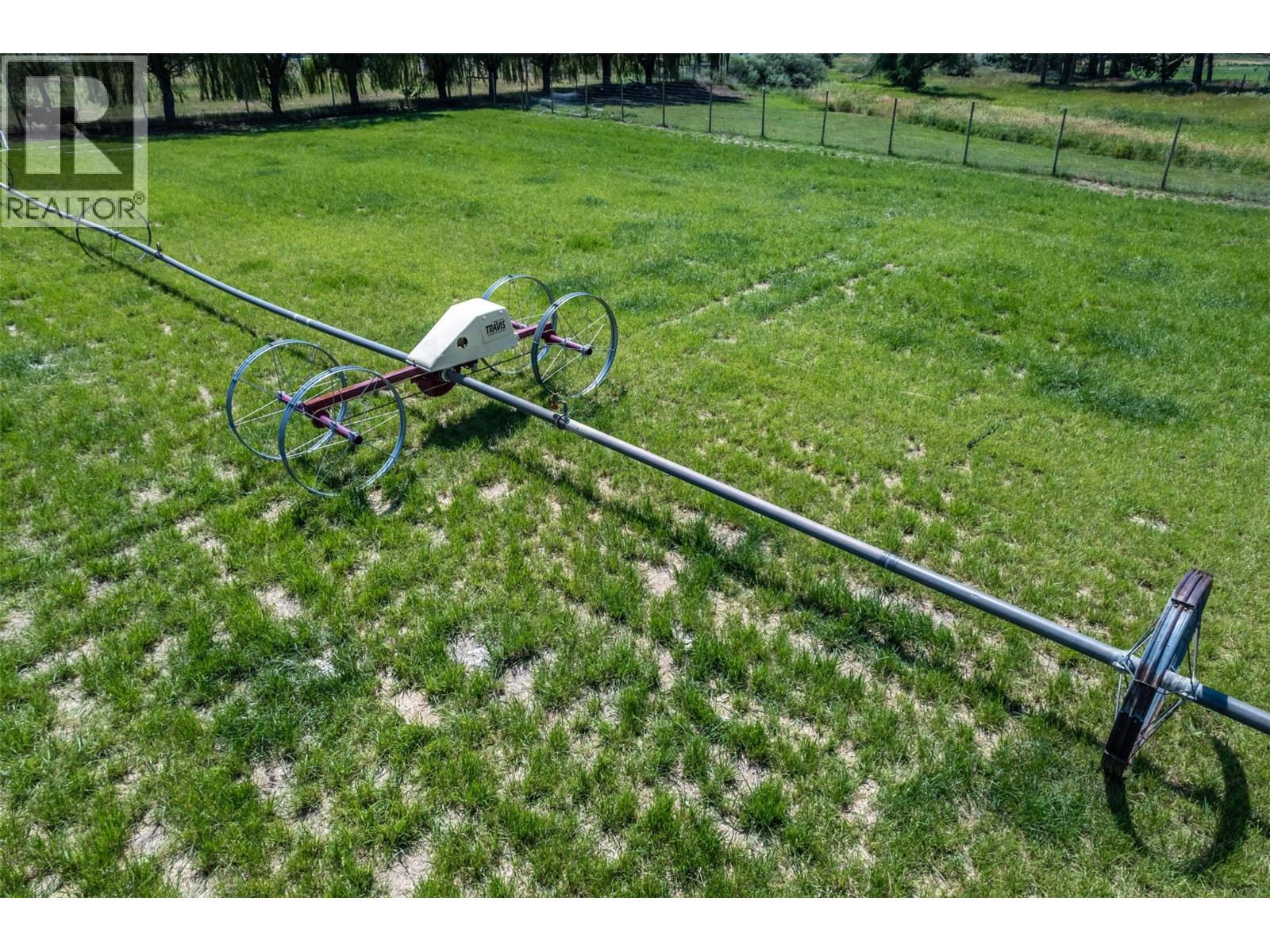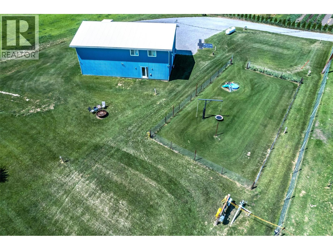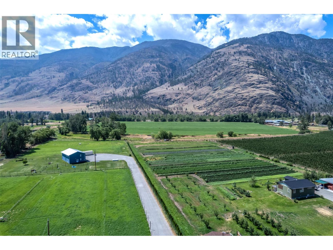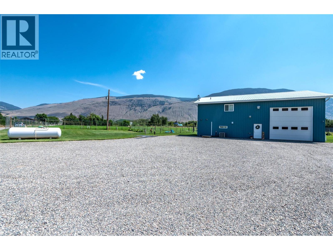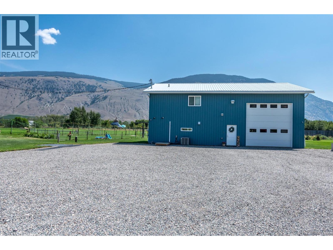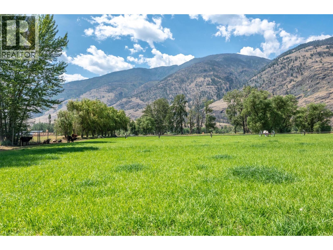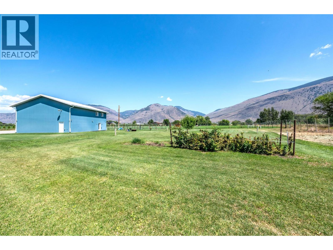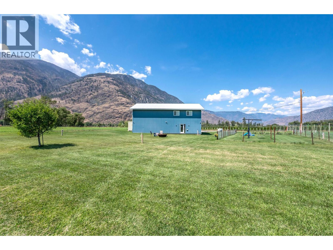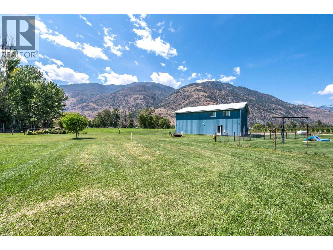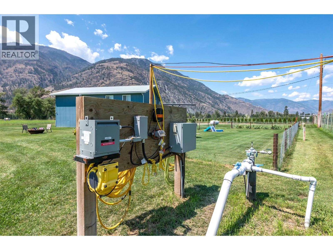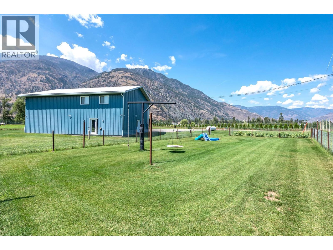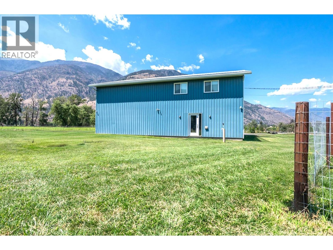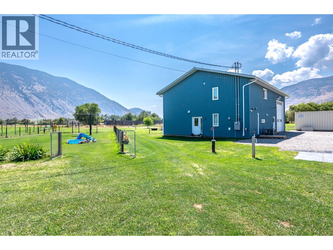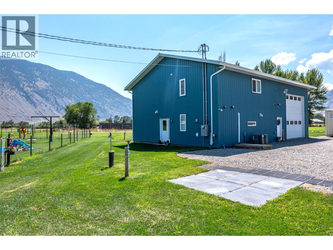3 Bedroom
2 Bathroom
1,678 ft2
Central Air Conditioning, Heat Pump
Forced Air, Heat Pump
Waterfront On Creek
Acreage
$1,055,000
This unique property is a must-see—offering a blend of practicality and natural beauty that captures the essence of the Okanagan lifestyle. Looking for a serene retreat, working farm, or space to run your horses? This one checks all the boxes. Set on 6.58 acres of flat, fully usable land, this move-in ready property features 4 acres in farm production and 1.5 acres of pasture. The land is fully fenced, irrigated, and the clean, well-kept surroundings speak to the care and attention the owners have poured into the property over the years. A standout feature is the 985 sq. ft. heated workshop with 18-foot ceilings, a 14x14 ft garage door, a 200-amp panel plus an additional 200-amp feed, and a 60A receptacle for welding or air tools. The custom-built home offers a bright open-concept layout, a functional kitchen with custom cabinetry, and a generous primary bedroom with built-in closet organizers. Everything is immaculately maintained. With both a domestic well and a separate irrigation well, water is abundant and reliable, allowing room to add features like a pool or garden oasis. Hosting guests? You're all set with full RV/trailer hookups including electricity (50A), gas, septic, and wired internet—making extended stays comfortable and convenient. ZONED FOR FLEXIBILITY - Don’t miss this rare opportunity to own a truly turnkey property in one of the Okanagan’s most desirable rural settings. * Information package is available upon request* Some pictures are virtually staged (id:46156)
Property Details
|
MLS® Number
|
10357494 |
|
Property Type
|
Single Family |
|
Neigbourhood
|
Cawston |
|
Parking Space Total
|
10 |
|
Water Front Type
|
Waterfront On Creek |
Building
|
Bathroom Total
|
2 |
|
Bedrooms Total
|
3 |
|
Appliances
|
Refrigerator, Dishwasher, Range - Electric, Washer |
|
Constructed Date
|
2022 |
|
Construction Style Attachment
|
Detached |
|
Cooling Type
|
Central Air Conditioning, Heat Pump |
|
Half Bath Total
|
1 |
|
Heating Type
|
Forced Air, Heat Pump |
|
Stories Total
|
2 |
|
Size Interior
|
1,678 Ft2 |
|
Type
|
House |
|
Utility Water
|
Well |
Parking
|
See Remarks
|
|
|
Attached Garage
|
2 |
|
Heated Garage
|
|
Land
|
Acreage
|
Yes |
|
Sewer
|
Septic Tank |
|
Size Irregular
|
6.58 |
|
Size Total
|
6.58 Ac|5 - 10 Acres |
|
Size Total Text
|
6.58 Ac|5 - 10 Acres |
|
Surface Water
|
Creeks |
Rooms
| Level |
Type |
Length |
Width |
Dimensions |
|
Second Level |
Bedroom |
|
|
12'1'' x 8'10'' |
|
Second Level |
Bedroom |
|
|
12'2'' x 8'10'' |
|
Second Level |
Other |
|
|
7'6'' x 7'11'' |
|
Second Level |
Primary Bedroom |
|
|
12'11'' x 13'7'' |
|
Second Level |
4pc Bathroom |
|
|
7'9'' x 7'10'' |
|
Main Level |
Utility Room |
|
|
7'10'' x 7'10'' |
|
Main Level |
Living Room |
|
|
14'10'' x 18'3'' |
|
Main Level |
Kitchen |
|
|
13'1'' x 13'7'' |
|
Main Level |
Foyer |
|
|
8'2'' x 8'3'' |
|
Main Level |
Dining Room |
|
|
7'1'' x 13'7'' |
|
Main Level |
2pc Bathroom |
|
|
4'10'' x 7'10'' |
https://www.realtor.ca/real-estate/28675260/1969-osprey-lane-cawston-cawston


