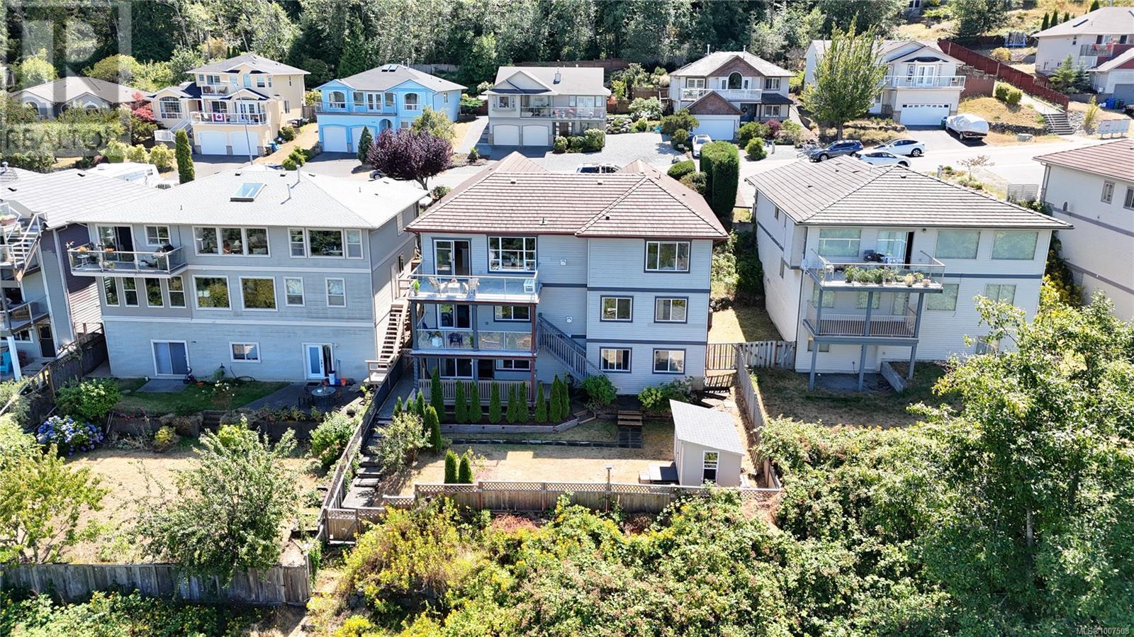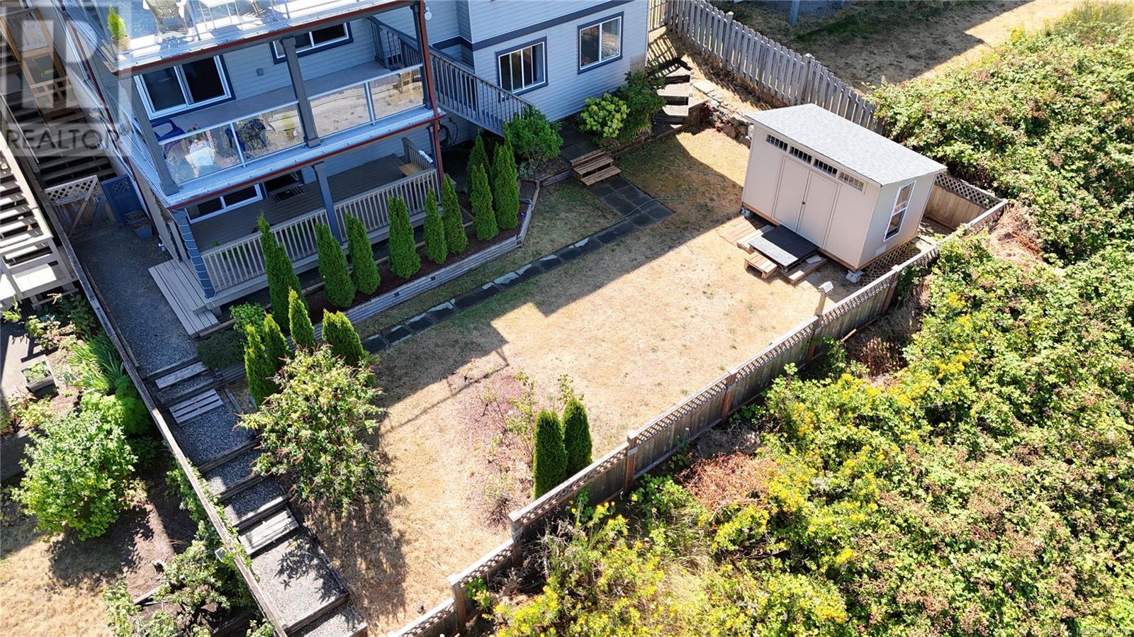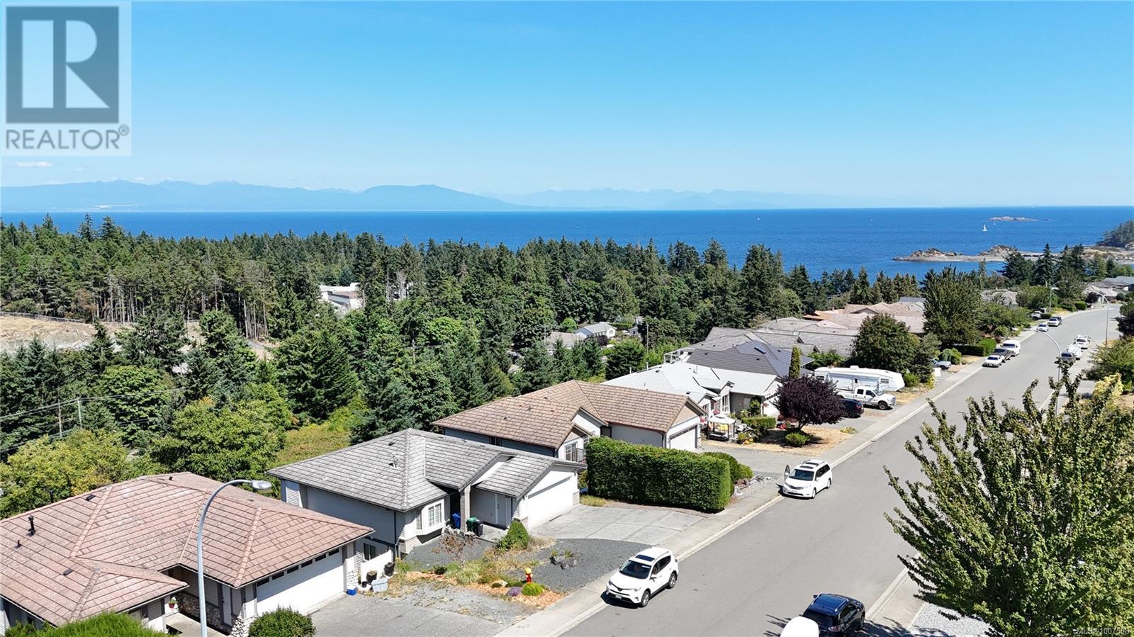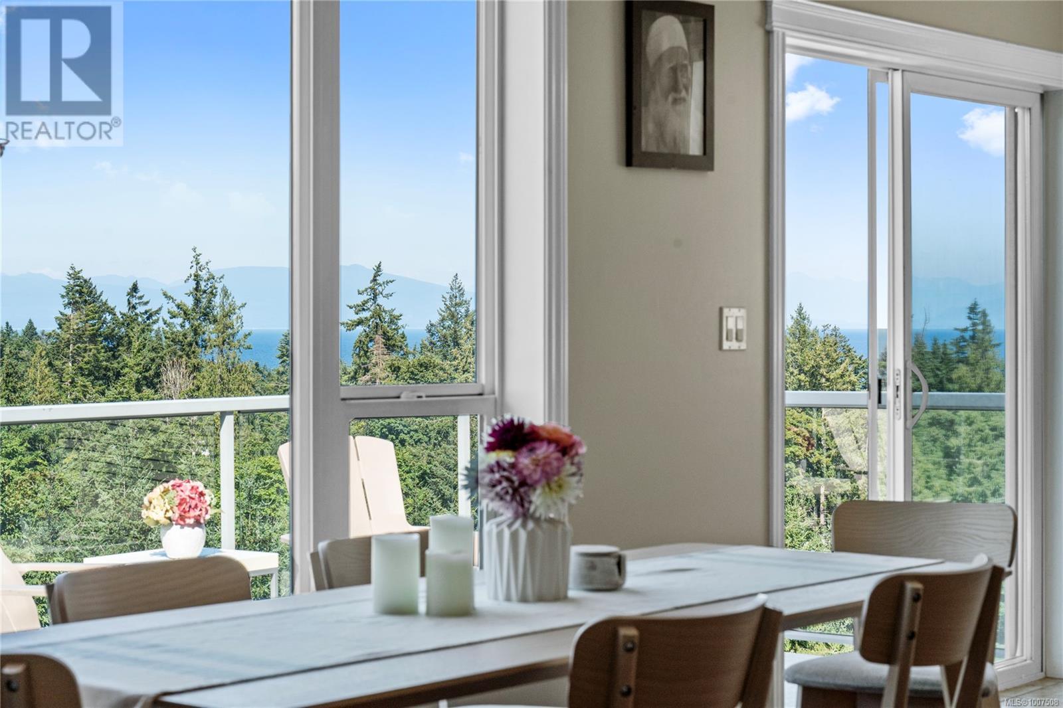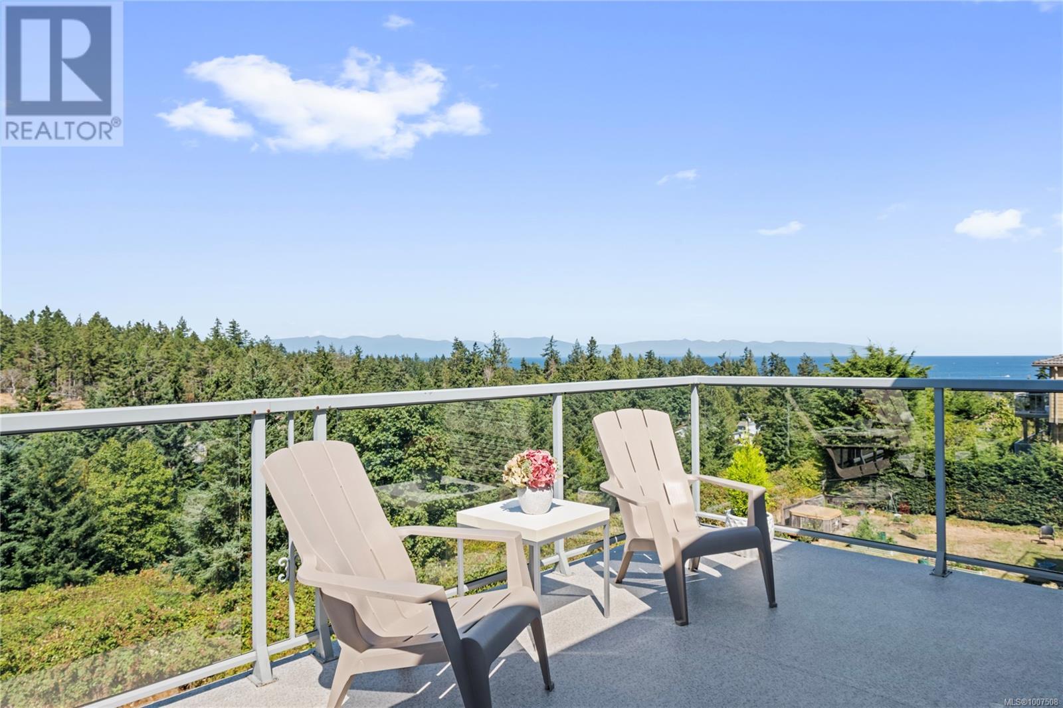4124 Gulfview Dr Nanaimo, British Columbia V9T 6G3
$1,190,000
Spacious 4,142 sq.ft. multi-generational home in Nanaimo’s sought-after Hammond Bay, offering stunning ocean and mountain views. This main-level entry home features a beautifully landscaped front yard, slate tile entry, 36'' front door with sidelites, and rich hardwood flooring throughout the main floor. Enjoy 9’ crown-moulded ceilings, open-concept living, and a gas fireplace with floor-to-ceiling tile surround and built-in shelving. The living and dining areas flow seamlessly to a large balcony where you can take in views of Vancouver across the water. The chef’s kitchen boasts granite countertops, tile backsplash, undercabinet lighting, and a spacious layout. A mudroom/laundry room is conveniently located next to the kitchen with easy access to the garage, which includes built-in storage and a newer hot water on-demand system. The primary bedroom features an accent wall, electric fireplace, ceiling fan, walk-in closet, and a spa-like ensuite with in-floor heating, double sinks, and a tiled rainforest shower. Downstairs includes in-law suites & a legal 2-bedroom suite with separate entry, full kitchen, gas fireplace, laundry, and private balcony; and a second suite with its own entrance, covered deck, and ocean views. Lower suite has in-floor heated bathrooms and laminate flooring. This home previously operated as a licensed B&B with 5-star reviews—ideal for income potential. Additional highlights: tile roof, vinyl windows, forced air heating + A/C, and walking distance to Neck Point Park. Close to Hammond Bay Elementary and Dover Bay Secondary. (id:46156)
Open House
This property has open houses!
11:00 am
Ends at:1:00 pm
Property Details
| MLS® Number | 1007508 |
| Property Type | Single Family |
| Neigbourhood | North Nanaimo |
| Features | Other |
| Parking Space Total | 2 |
| View Type | Mountain View, Ocean View |
Building
| Bathroom Total | 5 |
| Bedrooms Total | 8 |
| Appliances | Refrigerator, Stove, Washer, Dryer |
| Constructed Date | 2005 |
| Cooling Type | Air Conditioned |
| Fireplace Present | Yes |
| Fireplace Total | 3 |
| Heating Fuel | Natural Gas |
| Heating Type | Forced Air, Heat Pump |
| Size Interior | 4,566 Ft2 |
| Total Finished Area | 4142 Sqft |
| Type | House |
Land
| Access Type | Road Access |
| Acreage | No |
| Size Irregular | 7750 |
| Size Total | 7750 Sqft |
| Size Total Text | 7750 Sqft |
| Zoning Description | R5 |
| Zoning Type | Residential |
Rooms
| Level | Type | Length | Width | Dimensions |
|---|---|---|---|---|
| Lower Level | Storage | 7 ft | 3 ft | 7 ft x 3 ft |
| Lower Level | Mud Room | 10 ft | 9 ft | 10 ft x 9 ft |
| Lower Level | Other | 10 ft | 10 ft | 10 ft x 10 ft |
| Lower Level | Dining Room | 10 ft | 6 ft | 10 ft x 6 ft |
| Lower Level | Living Room | 14 ft | 16 ft | 14 ft x 16 ft |
| Lower Level | Sitting Room | 11 ft | 10 ft | 11 ft x 10 ft |
| Lower Level | Bedroom | 9 ft | 14 ft | 9 ft x 14 ft |
| Lower Level | Bathroom | 7 ft | 7 ft | 7 ft x 7 ft |
| Lower Level | Bathroom | 10 ft | 5 ft | 10 ft x 5 ft |
| Lower Level | Bedroom | 11 ft | 11 ft | 11 ft x 11 ft |
| Lower Level | Bedroom | 10 ft | 13 ft | 10 ft x 13 ft |
| Main Level | Laundry Room | 6 ft | 7 ft | 6 ft x 7 ft |
| Main Level | Sitting Room | 9 ft | 10 ft | 9 ft x 10 ft |
| Main Level | Entrance | 6 ft | 6 ft | 6 ft x 6 ft |
| Main Level | Bedroom | 10 ft | 12 ft | 10 ft x 12 ft |
| Main Level | Bedroom | 9 ft | 11 ft | 9 ft x 11 ft |
| Main Level | Kitchen | 11 ft | 16 ft | 11 ft x 16 ft |
| Main Level | Dining Room | 11 ft | 6 ft | 11 ft x 6 ft |
| Main Level | Living Room | 17 ft | 16 ft | 17 ft x 16 ft |
| Main Level | Bathroom | 5 ft | 10 ft | 5 ft x 10 ft |
| Main Level | Ensuite | 8 ft | 8 ft | 8 ft x 8 ft |
| Main Level | Primary Bedroom | 13 ft | 15 ft | 13 ft x 15 ft |
| Other | Living Room | 18 ft | 16 ft | 18 ft x 16 ft |
| Other | Kitchen | 7 ft | 12 ft | 7 ft x 12 ft |
| Other | Bathroom | 8 ft | 5 ft | 8 ft x 5 ft |
| Other | Bedroom | 11 ft | 12 ft | 11 ft x 12 ft |
| Other | Bedroom | 10 ft | 12 ft | 10 ft x 12 ft |
https://www.realtor.ca/real-estate/28674807/4124-gulfview-dr-nanaimo-north-nanaimo




