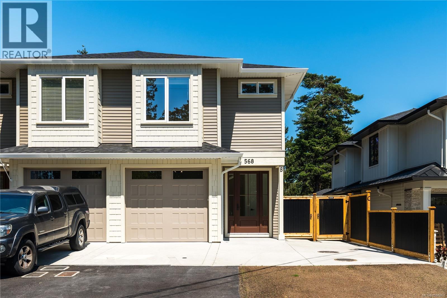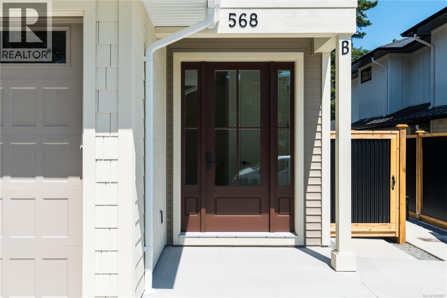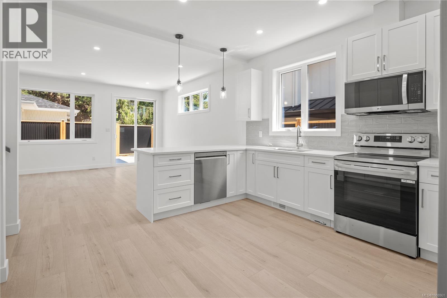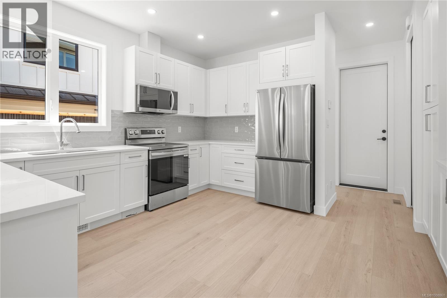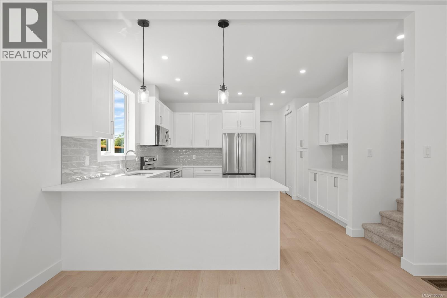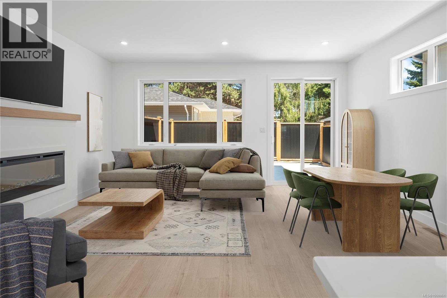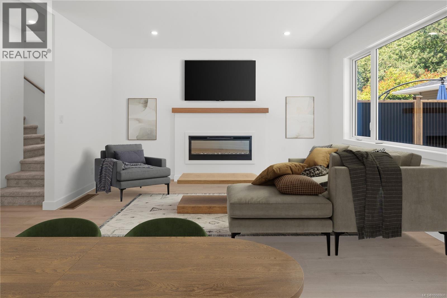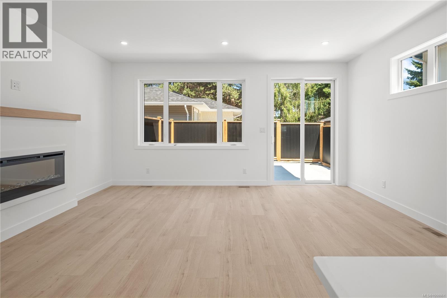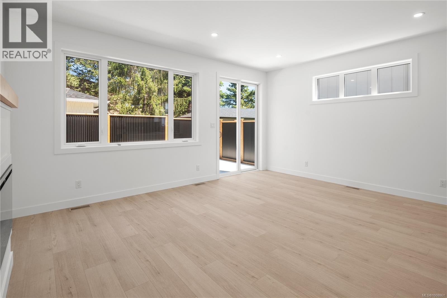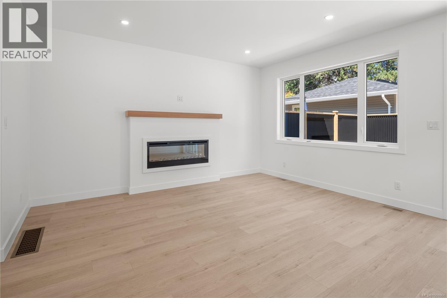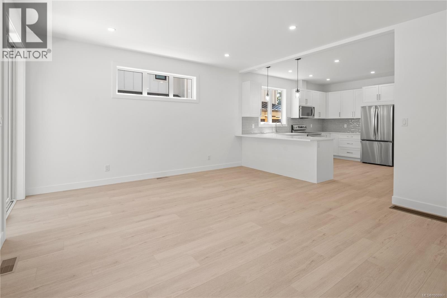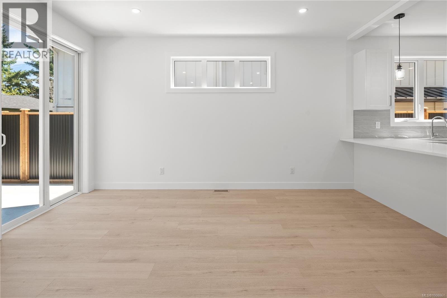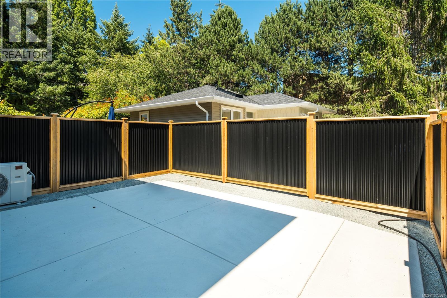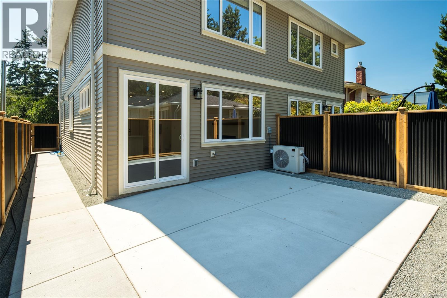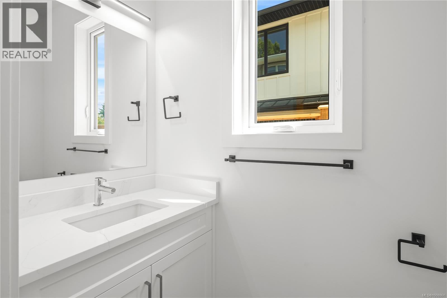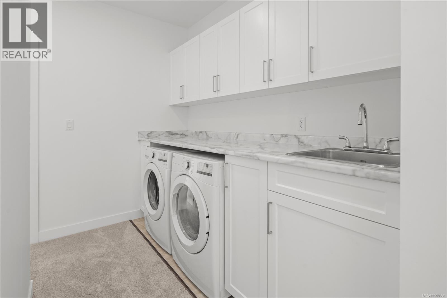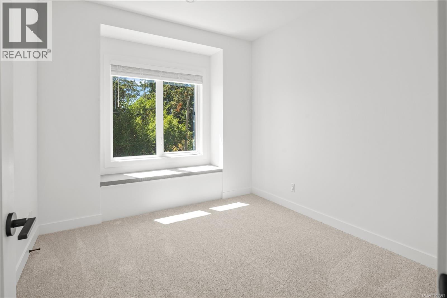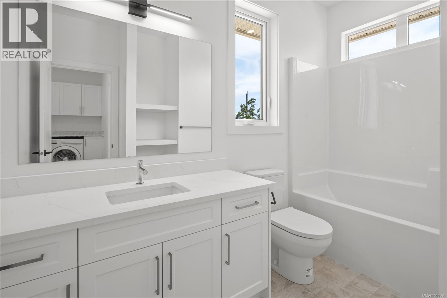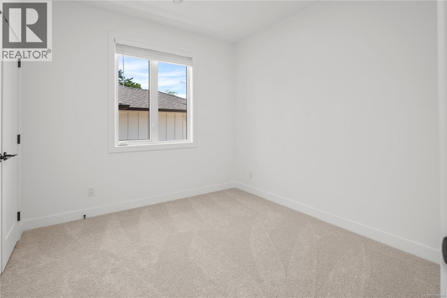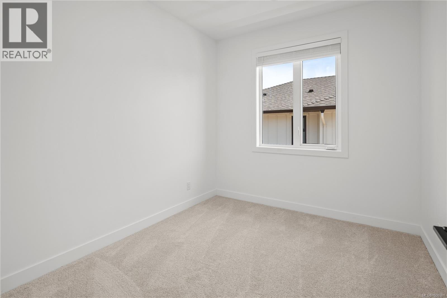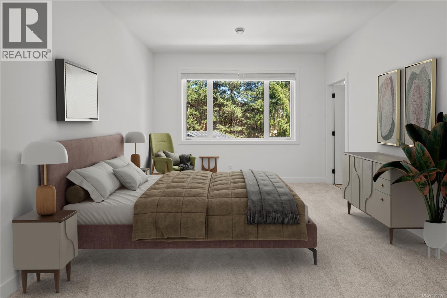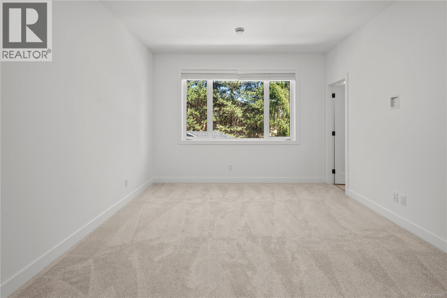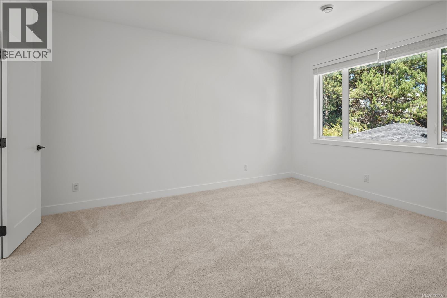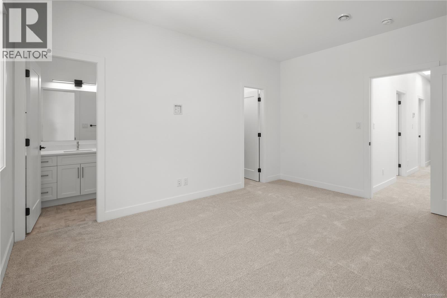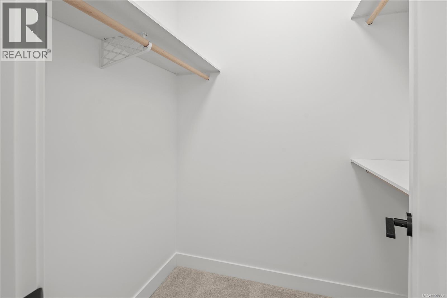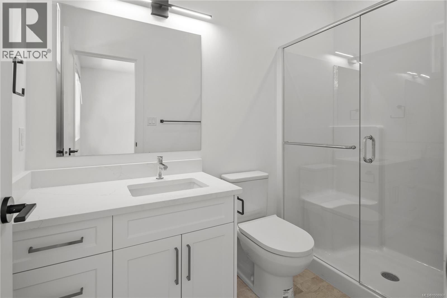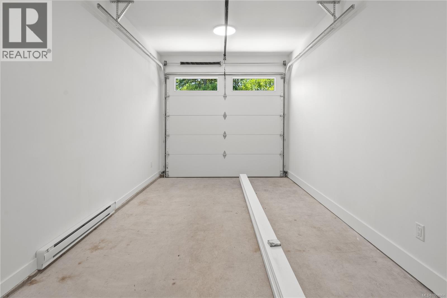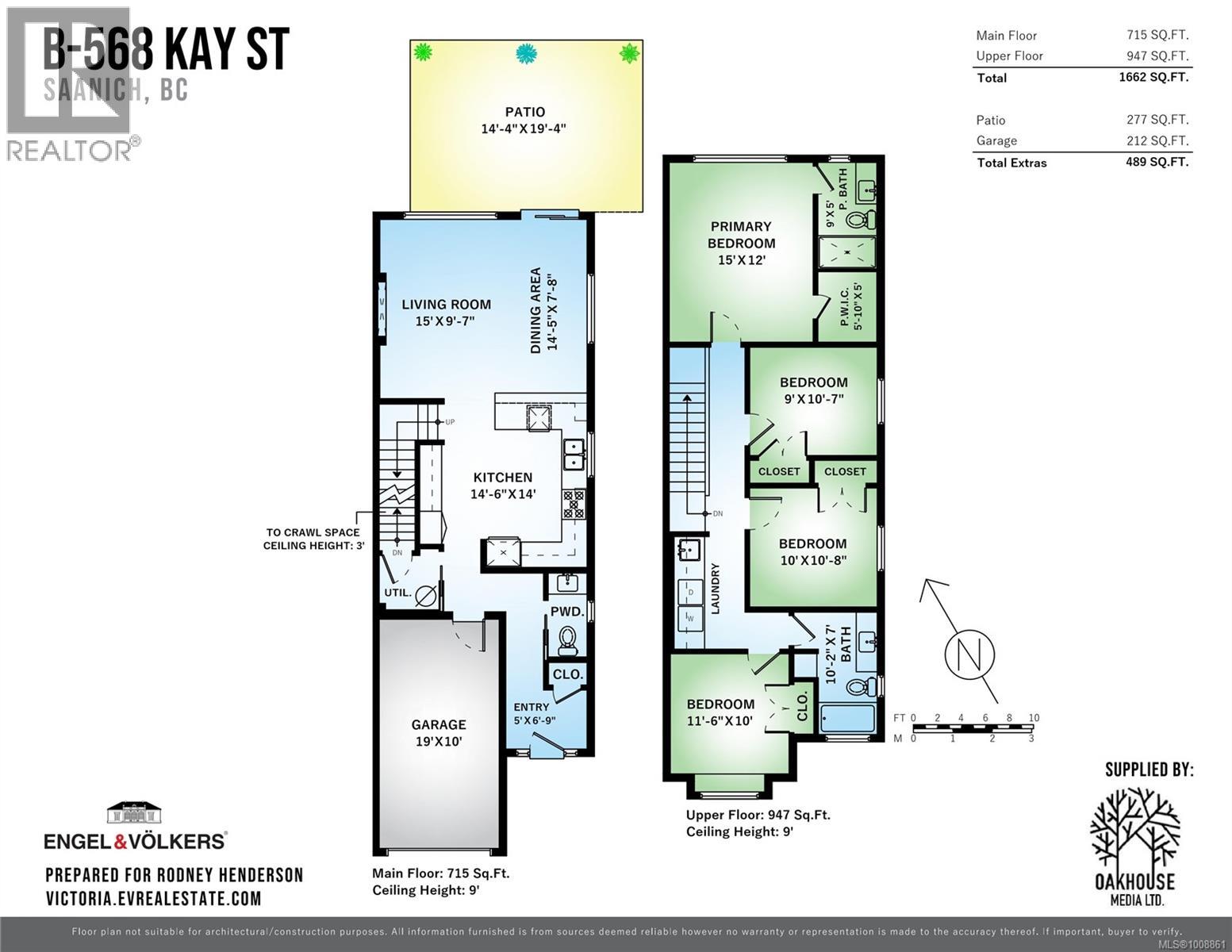4 Bedroom
3 Bathroom
1,874 ft2
Westcoast
Fireplace
Fully Air Conditioned
Heat Pump
$999,000
Centrally located in the popular Glanford neighbourhood, this 4-bed, 2-bath half duplex offers space, comfort, and efficiency. Upstairs you’ll find all bedrooms plus convenient laundry. Downstairs, the bright main level features a large U-shaped kitchen with stainless steel appliances and an eating peninsula—perfect for family life and casual entertaining. Laminate flooring flows throughout, and year-round comfort is handled by a high-efficiency heat pump with separate zones for each floor. Hot water is provided by a modern heat pump tank. A single-car EV ready garage, built-in vacuum, and a handy 3’ crawlspace for storage round out the home. Quality-built by a local builder with decades of experience building in Greater Victoria. A smart choice in a family-friendly neighbourhood close to parks, schools, and every amenity. Move-in ready and low-maintenance, this is an ideal home for growing families or anyone seeking unbeatable value in a central location. (id:46156)
Property Details
|
MLS® Number
|
1008861 |
|
Property Type
|
Single Family |
|
Neigbourhood
|
Glanford |
|
Community Features
|
Pets Allowed, Family Oriented |
|
Features
|
Central Location |
|
Parking Space Total
|
1 |
|
Structure
|
Patio(s) |
Building
|
Bathroom Total
|
3 |
|
Bedrooms Total
|
4 |
|
Architectural Style
|
Westcoast |
|
Constructed Date
|
2025 |
|
Cooling Type
|
Fully Air Conditioned |
|
Fireplace Present
|
Yes |
|
Fireplace Total
|
1 |
|
Heating Type
|
Heat Pump |
|
Size Interior
|
1,874 Ft2 |
|
Total Finished Area
|
1662 Sqft |
|
Type
|
Duplex |
Land
|
Acreage
|
No |
|
Size Irregular
|
2496 |
|
Size Total
|
2496 Sqft |
|
Size Total Text
|
2496 Sqft |
|
Zoning Type
|
Residential |
Rooms
| Level |
Type |
Length |
Width |
Dimensions |
|
Second Level |
Bathroom |
|
|
10'2 x 7'0 |
|
Second Level |
Bedroom |
|
|
11'6 x 10'0 |
|
Second Level |
Bedroom |
|
|
10'0 x 10'8 |
|
Second Level |
Bedroom |
|
|
9'0 x 10'7 |
|
Second Level |
Ensuite |
|
|
9'0 x 5'0 |
|
Second Level |
Primary Bedroom |
|
|
15'0 x 12'0 |
|
Main Level |
Patio |
|
|
14'4 x 19'4 |
|
Main Level |
Dining Room |
|
|
14'5 x 7'8 |
|
Main Level |
Living Room |
|
|
15'0 x 9'7 |
|
Main Level |
Kitchen |
|
|
14'6 x 14'0 |
|
Main Level |
Bathroom |
|
|
2-Piece |
|
Main Level |
Entrance |
|
|
5'0 x 6'9 |
https://www.realtor.ca/real-estate/28674238/b-568-kay-st-saanich-glanford


