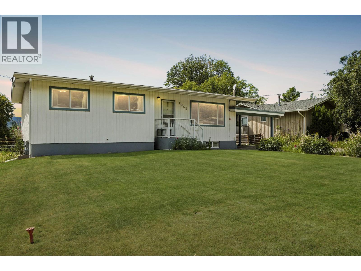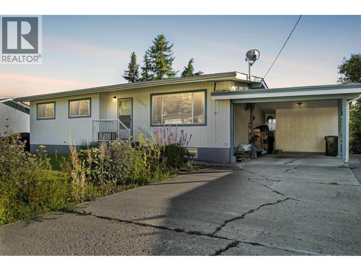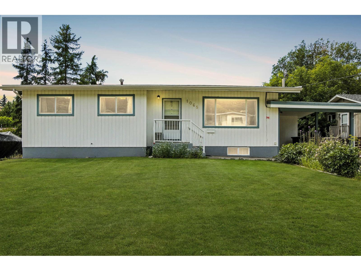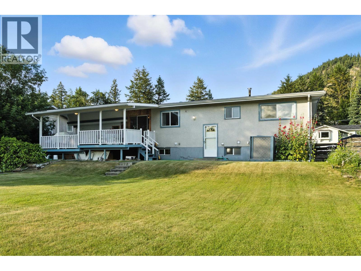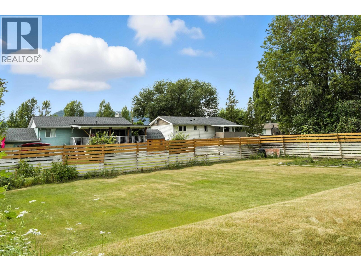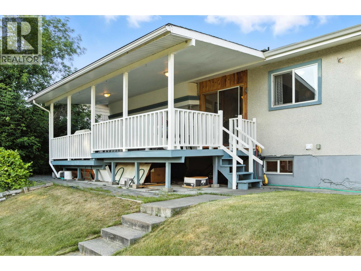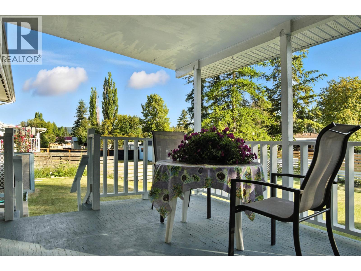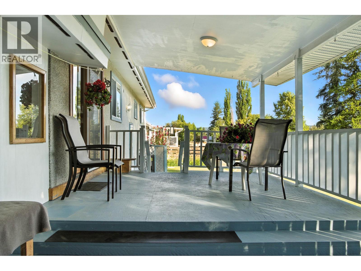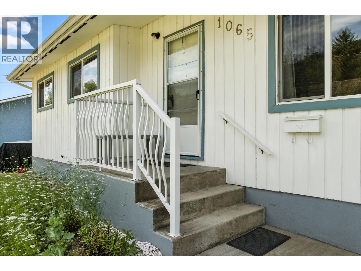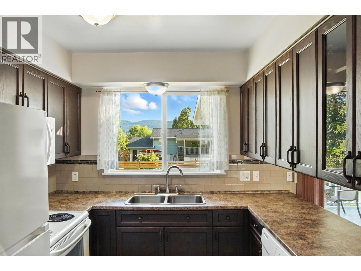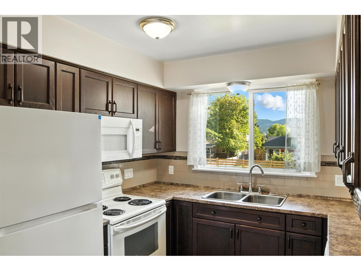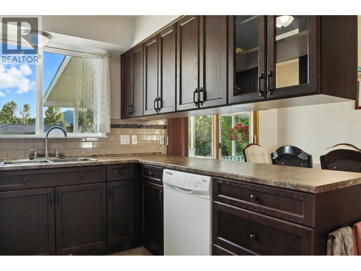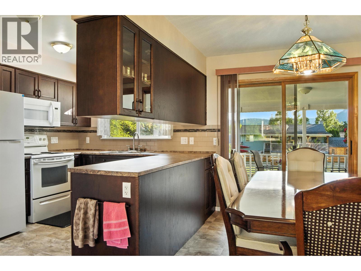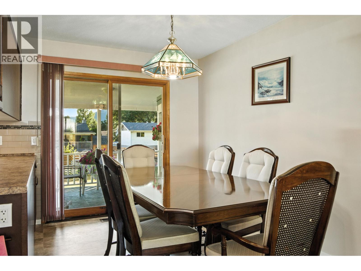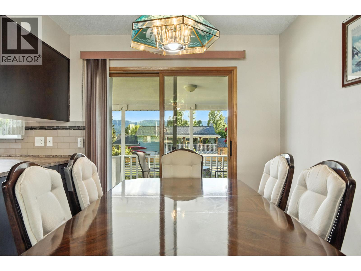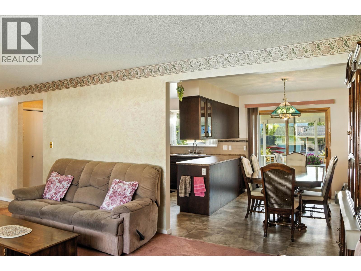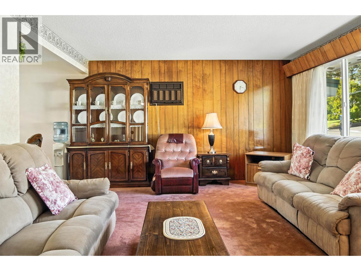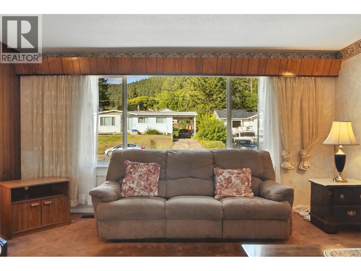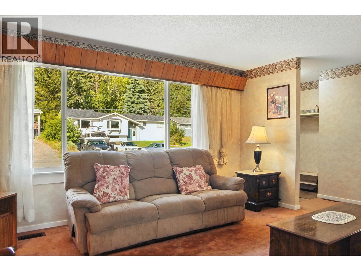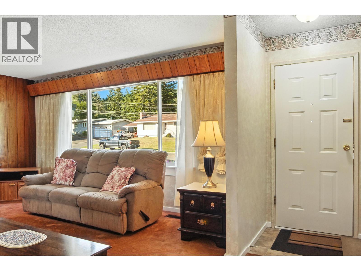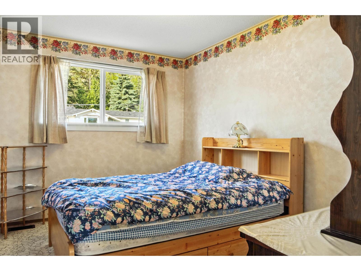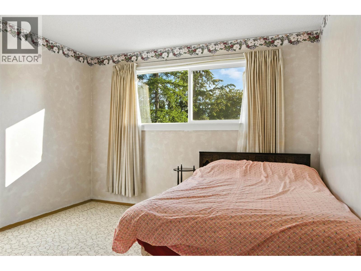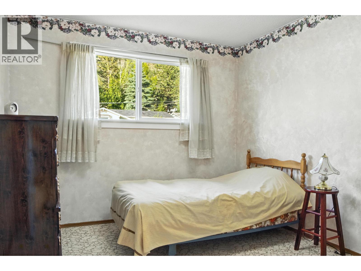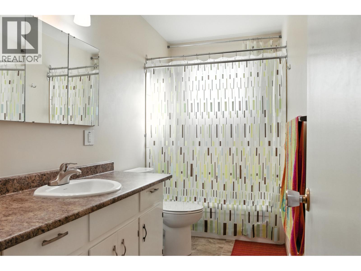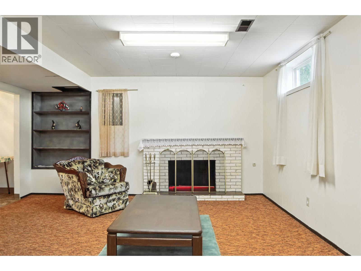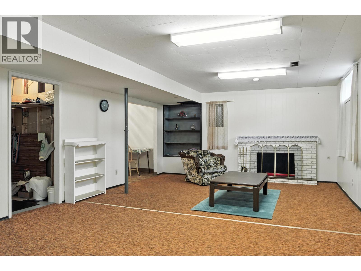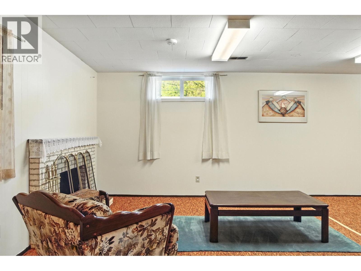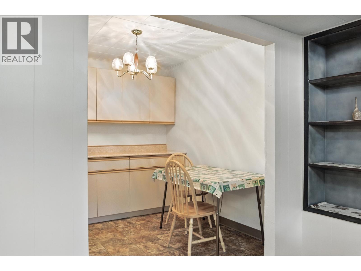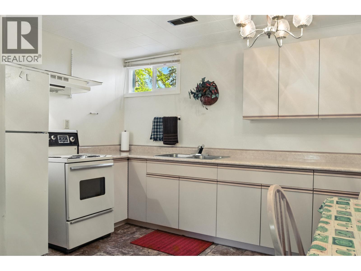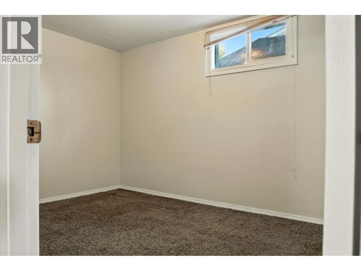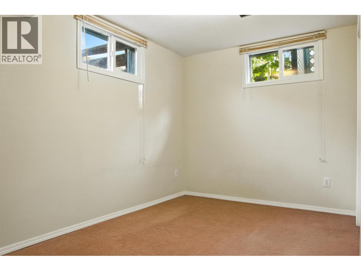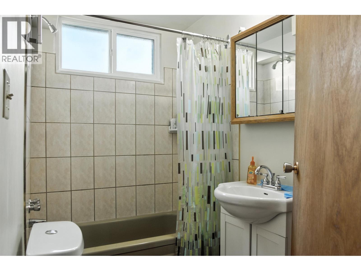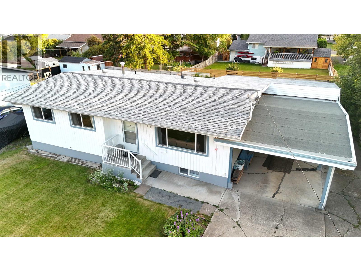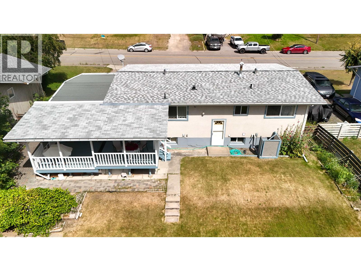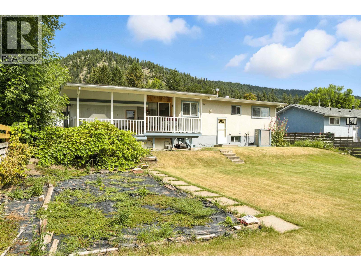5 Bedroom
2 Bathroom
2,232 ft2
Fireplace
Central Air Conditioning
Forced Air
$430,000
* PREC - Personal Real Estate Corporation. First time on the market, this exceptionally well-maintained home stands out as a true turn-key investment. Thoughtfully updated with a newer furnace, air conditioning, and modern finishes throughout, it offers peace of mind and strong rental appeal. The upper level features a bright, open-concept living and dining area, an updated kitchen, and sliding doors to a spacious sundeck overlooking a meticulously kept, fully fenced yard with garden space. Upstairs hosts 3 comfortable bedrooms, while the 2-bedroom suite below provides excellent mortgage support or income potential. With a flat driveway, carport, and proximity to all levels of schools, this property delivers stable cash flow, long-term value, and effortless ownership. (id:46156)
Property Details
|
MLS® Number
|
R3032432 |
|
Property Type
|
Single Family |
|
Storage Type
|
Storage |
Building
|
Bathroom Total
|
2 |
|
Bedrooms Total
|
5 |
|
Appliances
|
Washer, Dryer, Refrigerator, Stove, Dishwasher |
|
Basement Development
|
Finished |
|
Basement Type
|
Full (finished) |
|
Constructed Date
|
1971 |
|
Construction Style Attachment
|
Detached |
|
Cooling Type
|
Central Air Conditioning |
|
Fireplace Present
|
Yes |
|
Fireplace Total
|
1 |
|
Foundation Type
|
Concrete Perimeter |
|
Heating Fuel
|
Natural Gas |
|
Heating Type
|
Forced Air |
|
Roof Material
|
Asphalt Shingle |
|
Roof Style
|
Conventional |
|
Stories Total
|
2 |
|
Size Interior
|
2,232 Ft2 |
|
Total Finished Area
|
2232 Sqft |
|
Type
|
House |
|
Utility Water
|
Municipal Water |
Parking
Land
|
Acreage
|
No |
|
Size Irregular
|
8540 |
|
Size Total
|
8540 Sqft |
|
Size Total Text
|
8540 Sqft |
Rooms
| Level |
Type |
Length |
Width |
Dimensions |
|
Basement |
Living Room |
29 ft ,1 in |
18 ft ,6 in |
29 ft ,1 in x 18 ft ,6 in |
|
Basement |
Kitchen |
12 ft ,8 in |
9 ft ,6 in |
12 ft ,8 in x 9 ft ,6 in |
|
Basement |
Laundry Room |
11 ft ,1 in |
9 ft ,6 in |
11 ft ,1 in x 9 ft ,6 in |
|
Basement |
Bedroom 4 |
10 ft ,9 in |
12 ft ,1 in |
10 ft ,9 in x 12 ft ,1 in |
|
Basement |
Bedroom 5 |
8 ft ,5 in |
13 ft ,8 in |
8 ft ,5 in x 13 ft ,8 in |
|
Lower Level |
Foyer |
6 ft ,6 in |
3 ft ,1 in |
6 ft ,6 in x 3 ft ,1 in |
|
Main Level |
Foyer |
5 ft ,1 in |
4 ft ,7 in |
5 ft ,1 in x 4 ft ,7 in |
|
Main Level |
Living Room |
19 ft ,2 in |
13 ft ,7 in |
19 ft ,2 in x 13 ft ,7 in |
|
Main Level |
Dining Room |
8 ft |
11 ft ,7 in |
8 ft x 11 ft ,7 in |
|
Main Level |
Kitchen |
9 ft ,3 in |
11 ft ,7 in |
9 ft ,3 in x 11 ft ,7 in |
|
Main Level |
Primary Bedroom |
10 ft ,1 in |
11 ft ,7 in |
10 ft ,1 in x 11 ft ,7 in |
|
Main Level |
Bedroom 2 |
8 ft ,9 in |
11 ft ,7 in |
8 ft ,9 in x 11 ft ,7 in |
|
Main Level |
Bedroom 3 |
9 ft ,8 in |
10 ft ,3 in |
9 ft ,8 in x 10 ft ,3 in |
https://www.realtor.ca/real-estate/28675489/1065-pigeon-avenue-williams-lake


