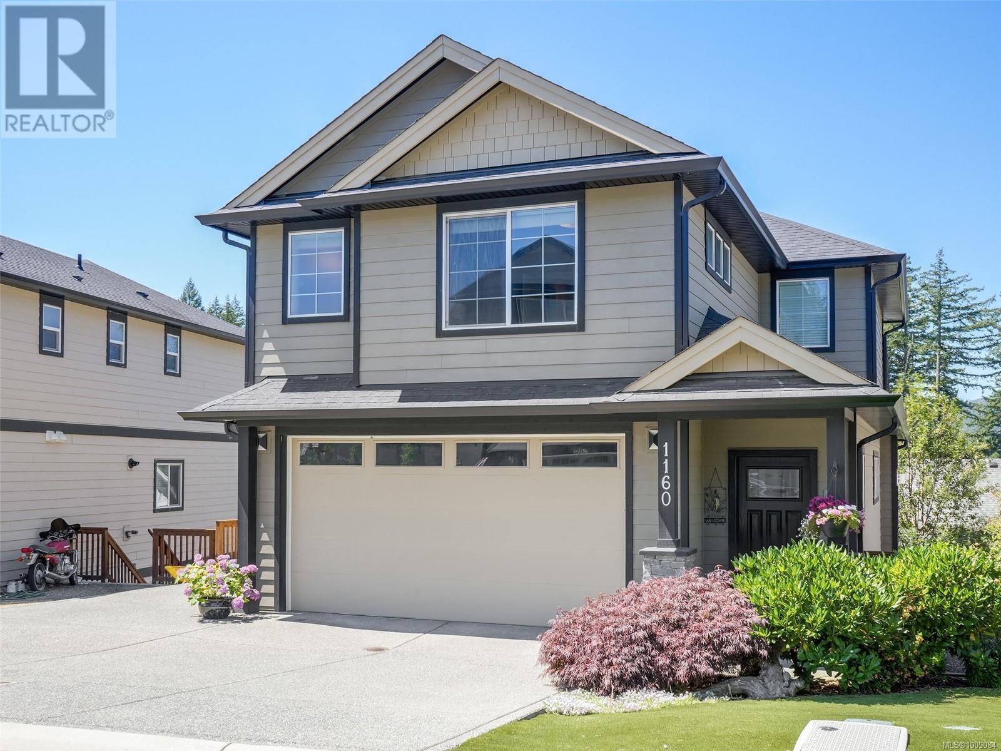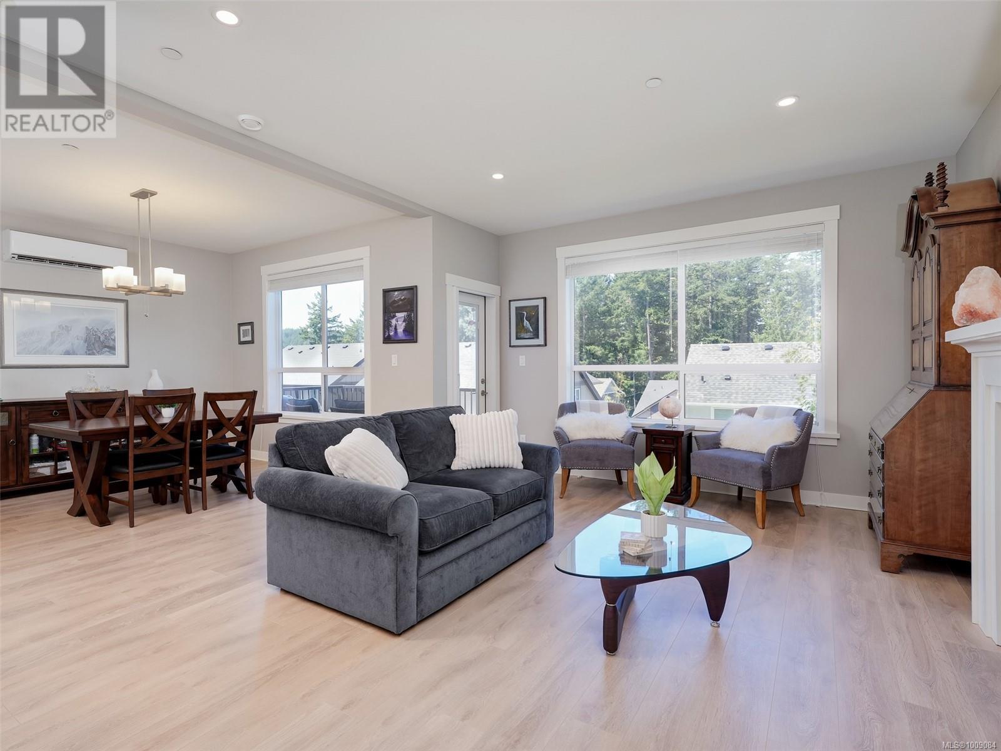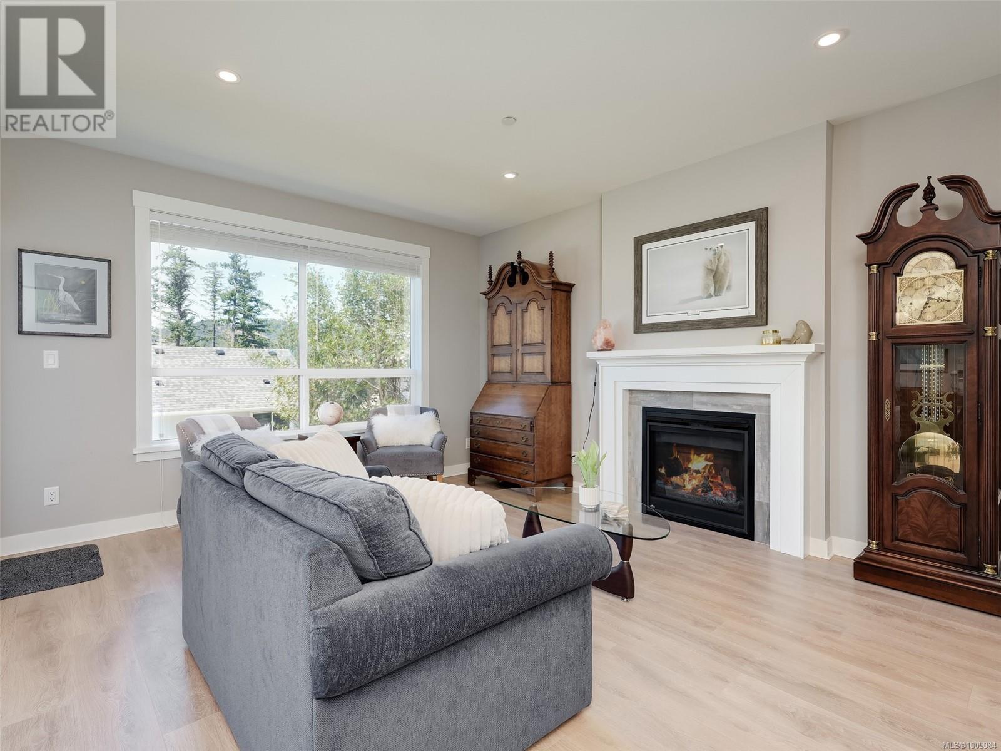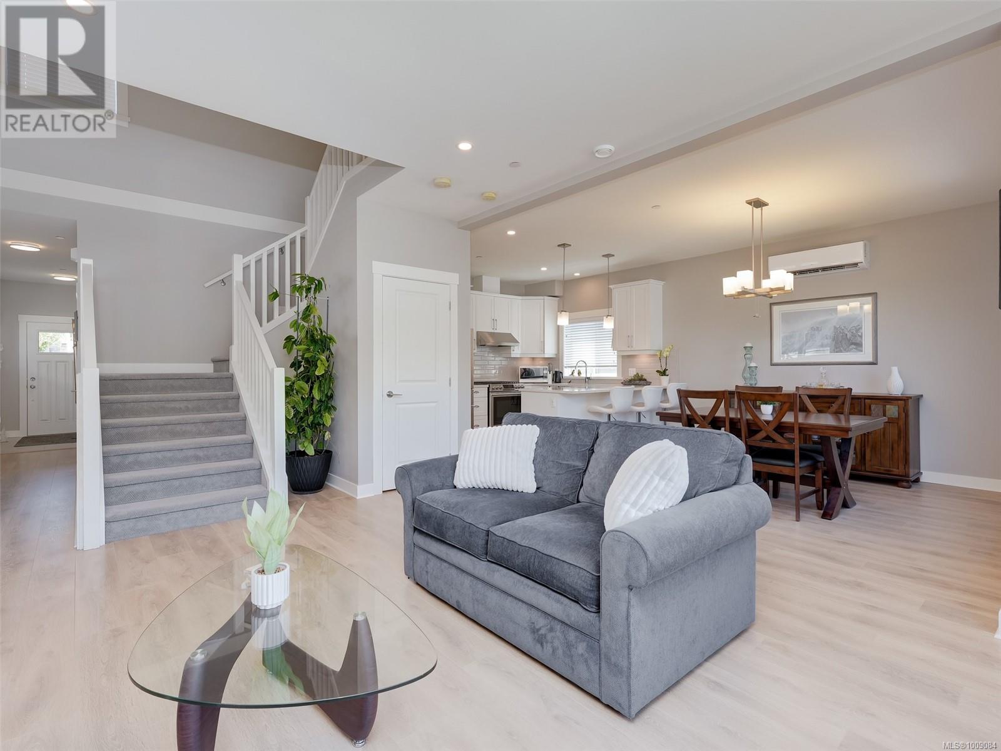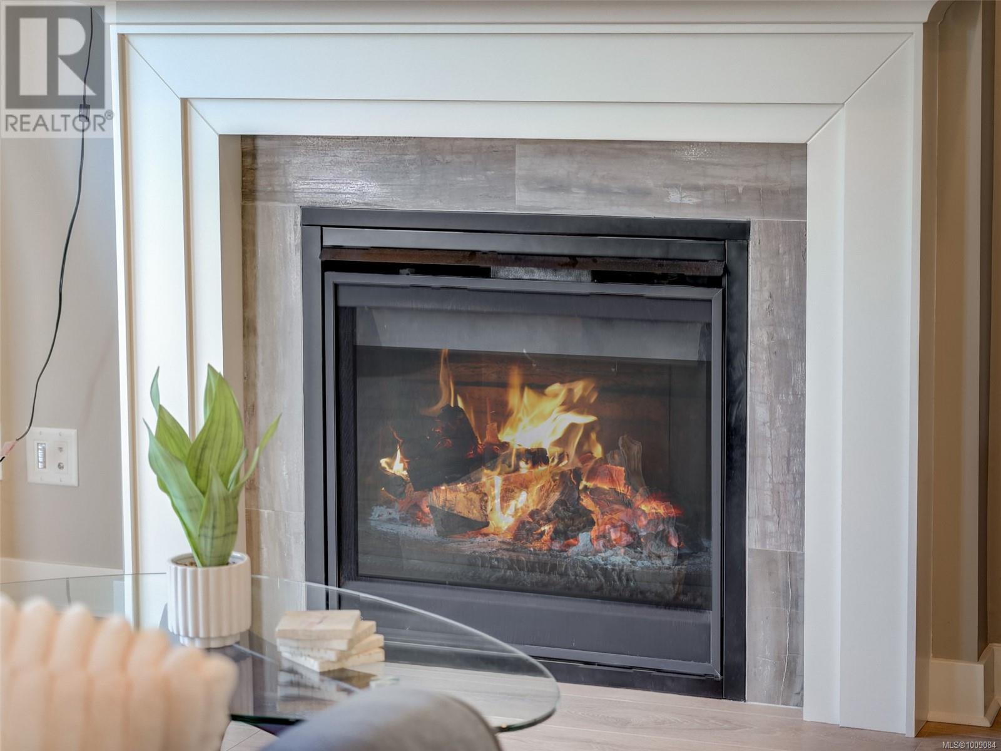4 Bedroom
4 Bathroom
2,572 ft2
Fireplace
Air Conditioned
Baseboard Heaters, Heat Pump
$1,235,000
Highly desirable neighborhood! (4 bd 4 bth + 1 BED Suite) This lovingly cared for family home has an ideal layout boasting a large open concept main area w/ large windows, access to your deck & breathtaking mountain views. The kitchen comes complete w/ granite counters, ss appliances, laminate flooring & a pantry. Spacious separate dining area and a bright living room with a cozy gas fireplace, heat pump & hot water on demand. Upstairs are 3 bedrooms incl walk in closet and SPA inspired 5 pce ensuite, + separate laundry room. The lower level has a mortgage helper, currently air bnb, legal one bedroom suite w/ separate entrance + laundry. Includes a crawlspace for storage, and a double car garage. Make the move; everything is close - by shopping, bus transportation, beaches, galloping goose trail, & Glen lake. Your perfect home is just a key turn away! (id:46156)
Property Details
|
MLS® Number
|
1009084 |
|
Property Type
|
Single Family |
|
Neigbourhood
|
Happy Valley |
|
Features
|
Irregular Lot Size, Other |
|
Parking Space Total
|
2 |
|
Plan
|
Epp79748 |
|
Structure
|
Patio(s) |
|
View Type
|
Mountain View |
Building
|
Bathroom Total
|
4 |
|
Bedrooms Total
|
4 |
|
Constructed Date
|
2018 |
|
Cooling Type
|
Air Conditioned |
|
Fireplace Present
|
Yes |
|
Fireplace Total
|
1 |
|
Heating Fuel
|
Electric, Natural Gas |
|
Heating Type
|
Baseboard Heaters, Heat Pump |
|
Size Interior
|
2,572 Ft2 |
|
Total Finished Area
|
2429 Sqft |
|
Type
|
House |
Land
|
Acreage
|
No |
|
Size Irregular
|
3778 |
|
Size Total
|
3778 Sqft |
|
Size Total Text
|
3778 Sqft |
|
Zoning Type
|
Residential |
Rooms
| Level |
Type |
Length |
Width |
Dimensions |
|
Second Level |
Laundry Room |
|
|
8' x 6' |
|
Second Level |
Ensuite |
|
|
5-Piece |
|
Second Level |
Bedroom |
|
|
11' x 10' |
|
Second Level |
Bedroom |
|
|
11' x 10' |
|
Second Level |
Bathroom |
|
|
4-Piece |
|
Second Level |
Primary Bedroom |
|
|
16' x 13' |
|
Lower Level |
Bedroom |
|
|
11' x 10' |
|
Lower Level |
Bathroom |
|
|
4-Piece |
|
Lower Level |
Kitchen |
11 ft |
|
11 ft x Measurements not available |
|
Lower Level |
Living Room |
13 ft |
|
13 ft x Measurements not available |
|
Lower Level |
Patio |
|
|
12' x 6' |
|
Main Level |
Bathroom |
|
|
2-Piece |
|
Main Level |
Kitchen |
|
|
11' x 10' |
|
Main Level |
Dining Room |
|
|
12' x 12' |
|
Main Level |
Living Room |
|
|
12' x 18' |
|
Main Level |
Entrance |
7 ft |
|
7 ft x Measurements not available |
https://www.realtor.ca/real-estate/28682029/1160-smokehouse-cres-e-langford-happy-valley


