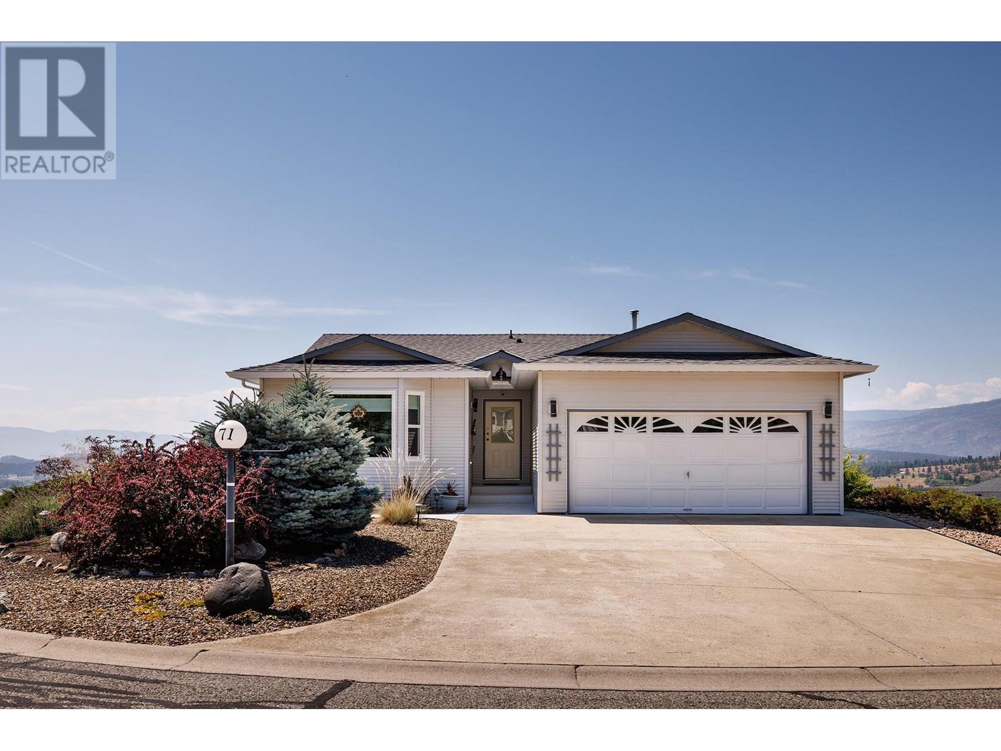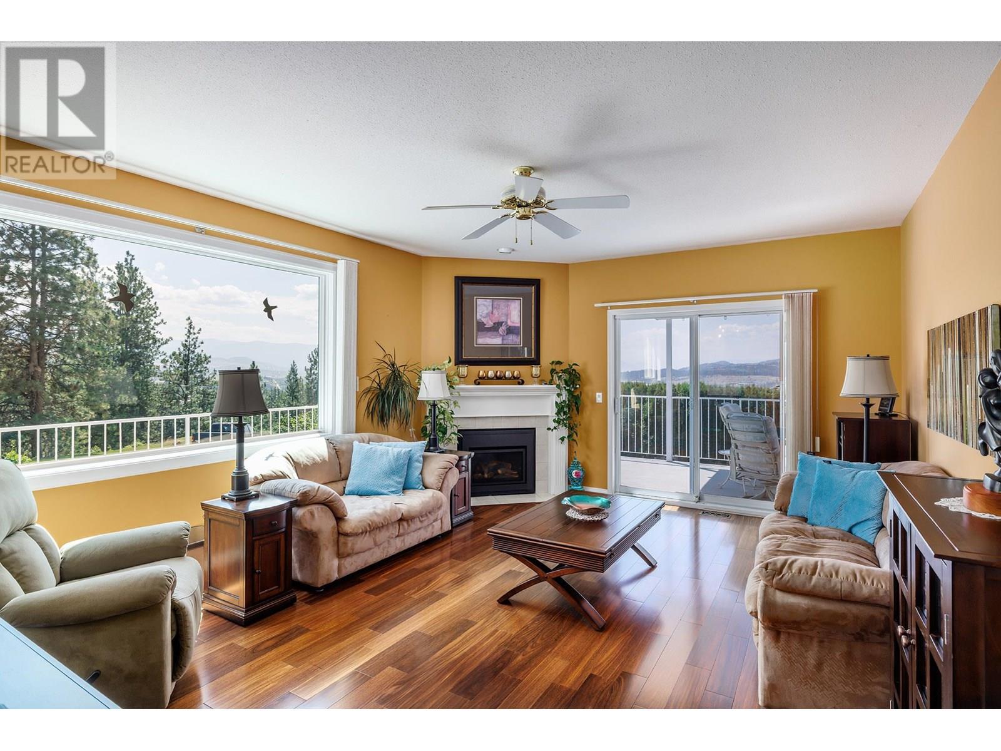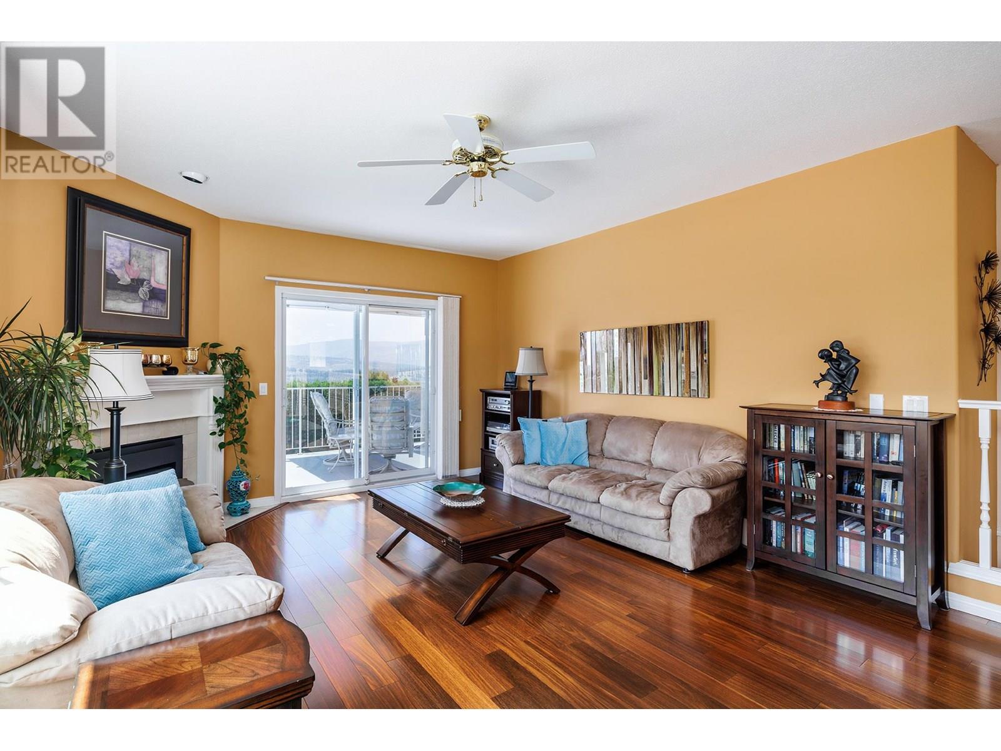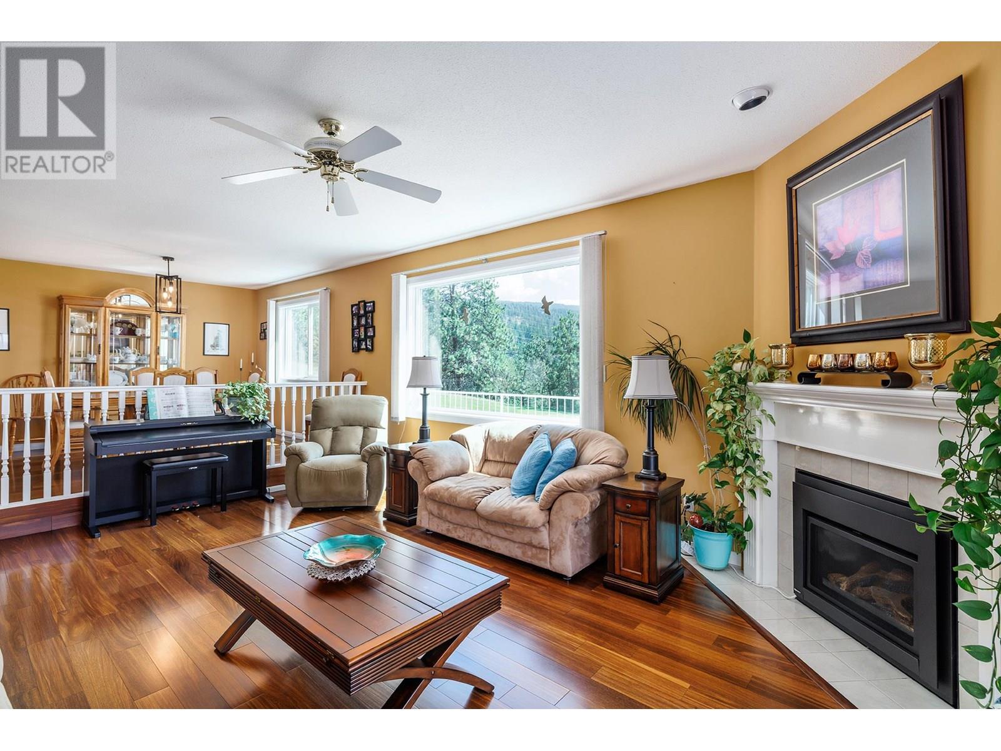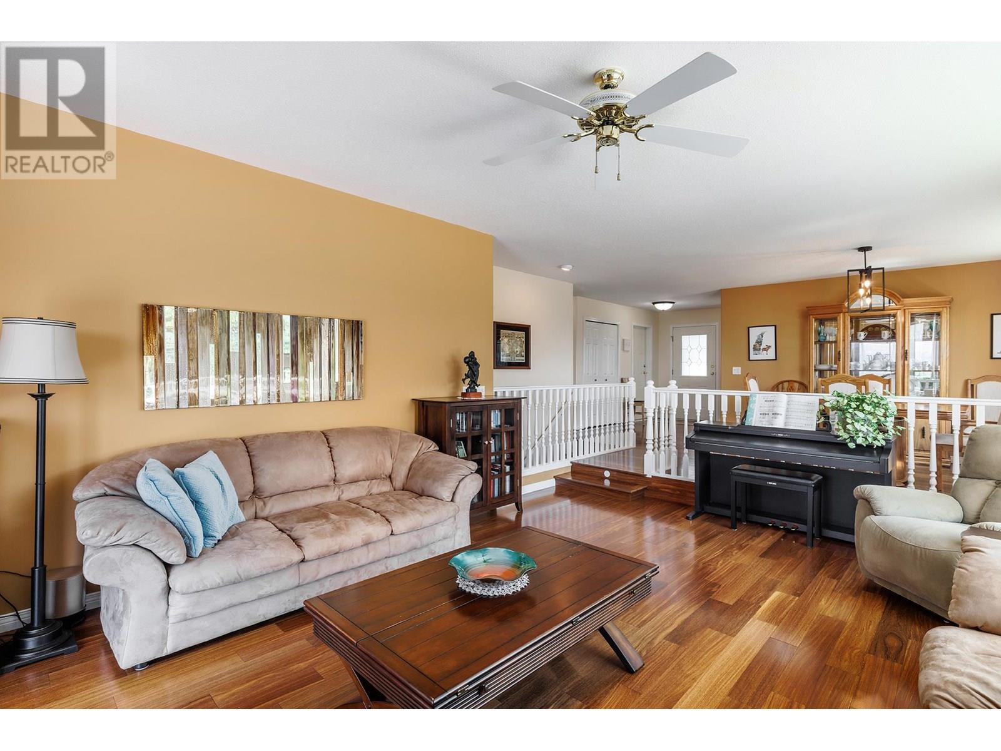3 Bedroom
3 Bathroom
2,284 ft2
Bungalow
Fireplace
Central Air Conditioning
Forced Air, See Remarks
$769,900Maintenance,
$239.49 Monthly
Such a peaceful subdivision located in the agricultural belt of Ellison! Country View Estates is a well cared for bare land subdivision that has option for RV parking. This home has been impeccably maintained with love and is a one owner home! This cozy home is perched at the top of the subdivision with some gorgeous views! It is one of the larger homes that offers 3 bedrooms and 2 baths on the main and also has a day light walkout basement that opens to a patio, garden and yard space. The versatile deck upstairs is spacious, takes in views and provides option to covered deck space or a sun deck. The main floor has a spacious and bright kitchen with loads of natural light and deck access. There is a charming nook space for cozy dining and a beautiful formal dining room for holiday and guest dinners. The primary suite is spacious and easily accommodates a king size bed frame. Nearby there is so much to offer to include Mill Creek Park, the Kangaroo farm, Harvest Golf Club, the Air Field, Kelowna Search and Rescue, Ellison Fire Department, Ellison Hall, children's daycare, equestrian training, orchards, vineyards, Ancient Hills Winery, fresh eggs, honey and produce. This home is a sweet 3km away from YLW or 19km to downtown Kelowna. It offers everything you are seeking! Peacefulness, safety, sense of community along with affordability! What a wonderful place to call home! Book your showing today! (id:46156)
Property Details
|
MLS® Number
|
10357501 |
|
Property Type
|
Single Family |
|
Neigbourhood
|
Ellison |
|
Community Name
|
Country View Estates |
|
Community Features
|
Pets Allowed, Pet Restrictions, Pets Allowed With Restrictions, Rentals Allowed With Restrictions |
|
Parking Space Total
|
3 |
|
View Type
|
Mountain View |
Building
|
Bathroom Total
|
3 |
|
Bedrooms Total
|
3 |
|
Architectural Style
|
Bungalow |
|
Basement Type
|
Crawl Space, Partial |
|
Constructed Date
|
1992 |
|
Construction Style Attachment
|
Detached |
|
Cooling Type
|
Central Air Conditioning |
|
Exterior Finish
|
Vinyl Siding |
|
Fireplace Fuel
|
Gas |
|
Fireplace Present
|
Yes |
|
Fireplace Type
|
Unknown |
|
Heating Type
|
Forced Air, See Remarks |
|
Roof Material
|
Asphalt Shingle |
|
Roof Style
|
Unknown |
|
Stories Total
|
1 |
|
Size Interior
|
2,284 Ft2 |
|
Type
|
House |
|
Utility Water
|
Community Water User's Utility |
Parking
Land
|
Acreage
|
No |
|
Sewer
|
Septic Tank |
|
Size Irregular
|
0.22 |
|
Size Total
|
0.22 Ac|under 1 Acre |
|
Size Total Text
|
0.22 Ac|under 1 Acre |
|
Zoning Type
|
Unknown |
Rooms
| Level |
Type |
Length |
Width |
Dimensions |
|
Basement |
Utility Room |
|
|
15'3'' x 5'7'' |
|
Basement |
Storage |
|
|
4'4'' x 6'1'' |
|
Basement |
Storage |
|
|
5'3'' x 5'7'' |
|
Basement |
Recreation Room |
|
|
26'3'' x 12'7'' |
|
Basement |
Office |
|
|
11'9'' x 12'7'' |
|
Basement |
Full Bathroom |
|
|
8'10'' x 6'1'' |
|
Main Level |
Primary Bedroom |
|
|
14'8'' x 13'11'' |
|
Main Level |
Living Room |
|
|
14'3'' x 18'8'' |
|
Main Level |
Laundry Room |
|
|
6'11'' x 5'2'' |
|
Main Level |
Kitchen |
|
|
14' x 20'9'' |
|
Main Level |
Dining Room |
|
|
14'3'' x 11'3'' |
|
Main Level |
Bedroom |
|
|
9'3'' x 11'8'' |
|
Main Level |
Bedroom |
|
|
9'3'' x 10'1'' |
|
Main Level |
4pc Ensuite Bath |
|
|
9'3'' x 7'6'' |
|
Main Level |
4pc Bathroom |
|
|
8' x 5'11'' |
Utilities
|
Electricity
|
Available |
|
Natural Gas
|
Available |
|
Sewer
|
Available |
|
Water
|
Available |
https://www.realtor.ca/real-estate/28681525/6400-spencer-road-unit-71-lot-71-ellison-ellison


