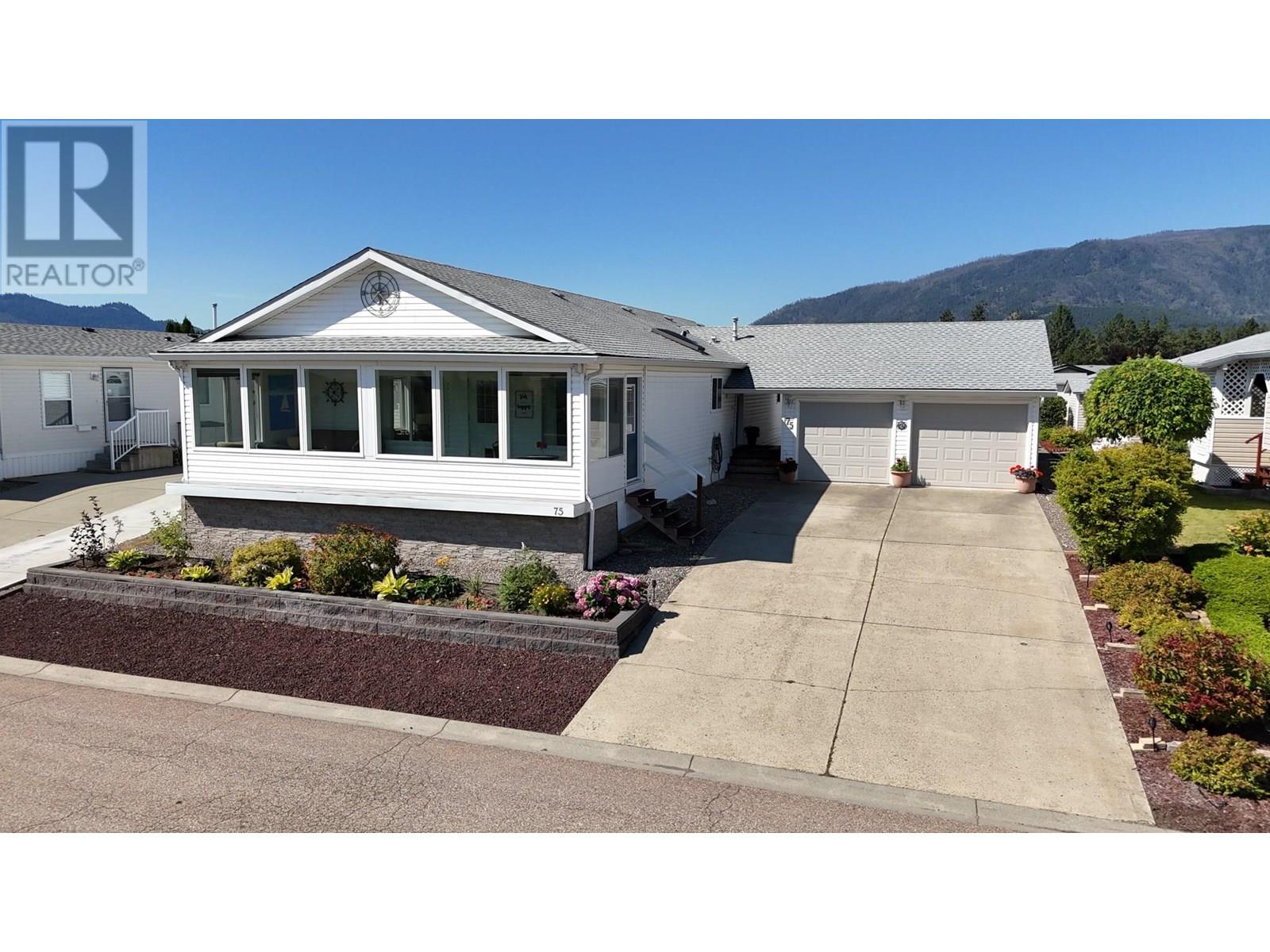2 Bedroom
2 Bathroom
1,617 ft2
Central Air Conditioning
Forced Air
Underground Sprinkler
$478,000Maintenance, Pad Rental
$419 Monthly
Lawrence Heights 45+ MHP | 2 Bed + Den | 2 Bath | Oversized Double Garage | Stunning Views Move-in ready , in the highly desirable 45+ Manufactured Home Park—just 12 minutes from Vernon! This bright and spacious home features an open-concept floor plan with vaulted ceilings, large windows, and skylights that flood the space with natural light. The kitchen is well laid out with stainless steel appliances, abundant cabinetry, and a breakfast bar. Enjoy a large dining area and generous living room, perfect for entertaining. Step into the sunroom to take in panoramic mountain and valley views. The primary bedroom includes a walk-in closet and 3-piece en-suite with a walk-in shower and laundry. Second bedroom, full main bath, and a separate office complete the layout. Recent Updates: New LVP Flooring (2023), Roof (2020), Furnace/AC (2019), Baseboards (2023), windows (2022), toilets, sinks, taps, skirting, landscaping. Exterior Features: Massive 28’x27’ garage with workshop area Fully fenced yard with custom raised garden beds and gazebo RV parking with 30AMP power & septic drain, Storage shed + ample guest parking Private front and backyard, Park-maintained common areas , Low $419/month pad rental (includes water & snow removal) One of only a few units in the park offering full privacy and unobstructed panoramic views. Peaceful, friendly community living at its finest— come take a look today! (id:46156)
Property Details
|
MLS® Number
|
10358085 |
|
Property Type
|
Single Family |
|
Neigbourhood
|
Swan Lake West |
|
Community Features
|
Seniors Oriented |
|
Features
|
Central Island, Jacuzzi Bath-tub |
|
Parking Space Total
|
6 |
|
View Type
|
Mountain View, Valley View, View (panoramic) |
Building
|
Bathroom Total
|
2 |
|
Bedrooms Total
|
2 |
|
Constructed Date
|
2003 |
|
Cooling Type
|
Central Air Conditioning |
|
Exterior Finish
|
Vinyl Siding |
|
Fire Protection
|
Smoke Detector Only |
|
Flooring Type
|
Vinyl |
|
Heating Type
|
Forced Air |
|
Roof Material
|
Asphalt Shingle |
|
Roof Style
|
Unknown |
|
Stories Total
|
1 |
|
Size Interior
|
1,617 Ft2 |
|
Type
|
Manufactured Home |
|
Utility Water
|
Private Utility |
Parking
|
Additional Parking
|
|
|
Attached Garage
|
2 |
|
R V
|
1 |
Land
|
Acreage
|
No |
|
Fence Type
|
Fence |
|
Landscape Features
|
Underground Sprinkler |
|
Sewer
|
Septic Tank |
|
Size Total Text
|
Under 1 Acre |
|
Zoning Type
|
Unknown |
Rooms
| Level |
Type |
Length |
Width |
Dimensions |
|
Main Level |
Sunroom |
|
|
26'0'' x 10'2'' |
|
Main Level |
Den |
|
|
12'4'' x 13'0'' |
|
Main Level |
4pc Bathroom |
|
|
Measurements not available |
|
Main Level |
4pc Ensuite Bath |
|
|
10'3'' x 9'7'' |
|
Main Level |
Bedroom |
|
|
12'10'' x 12'7'' |
|
Main Level |
Primary Bedroom |
|
|
18'11'' x 15'4'' |
|
Main Level |
Kitchen |
|
|
14'7'' x 12'7'' |
|
Main Level |
Dining Room |
|
|
12'7'' x 10'7'' |
|
Main Level |
Living Room |
|
|
24'3'' x 12'7'' |
https://www.realtor.ca/real-estate/28680491/9510-highway-97-n-unit-75-vernon-swan-lake-west




































































