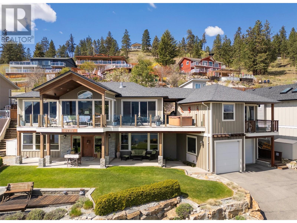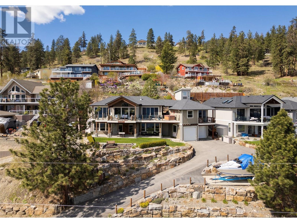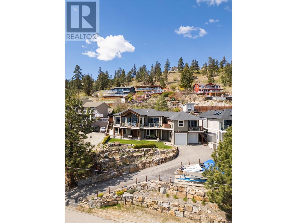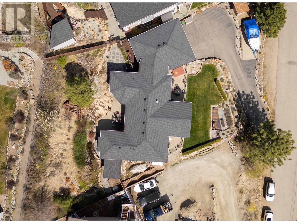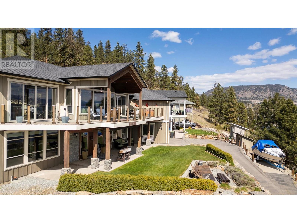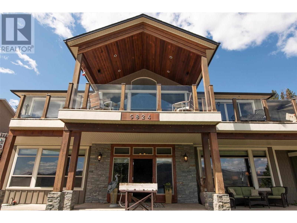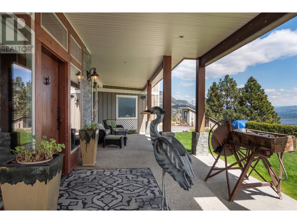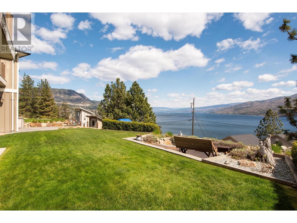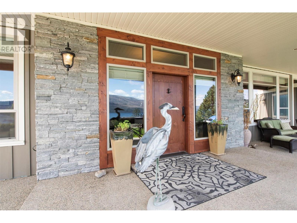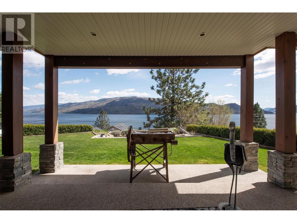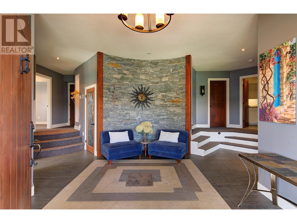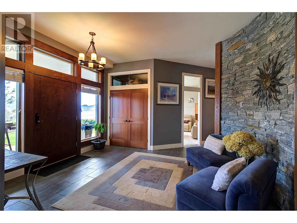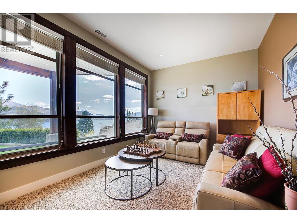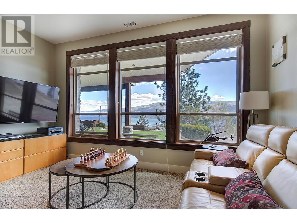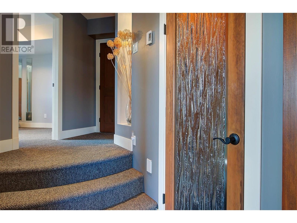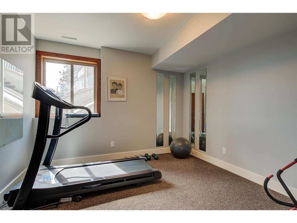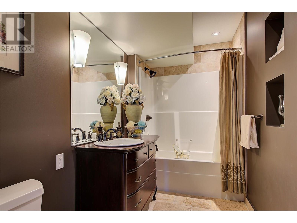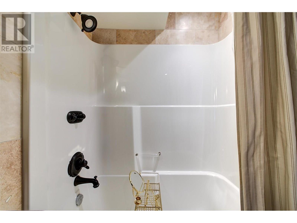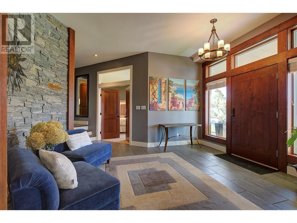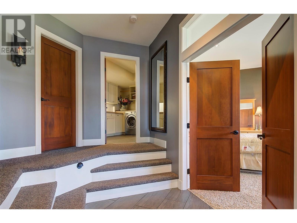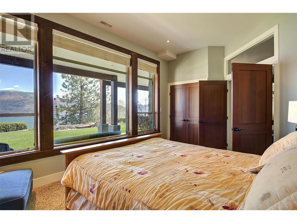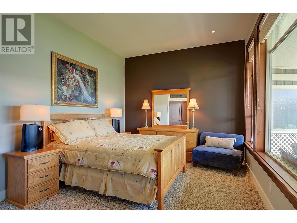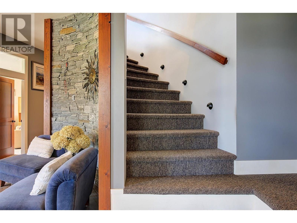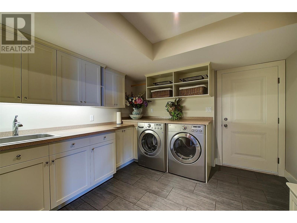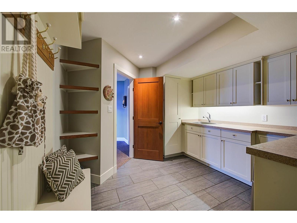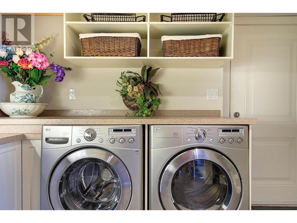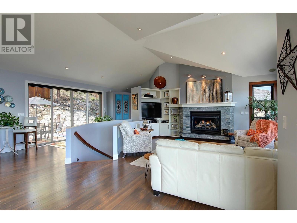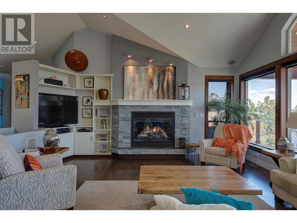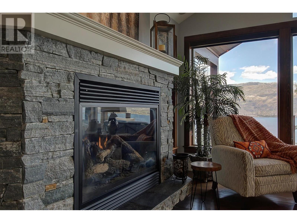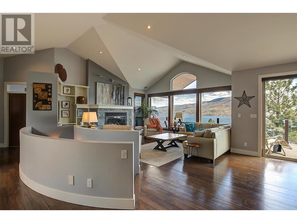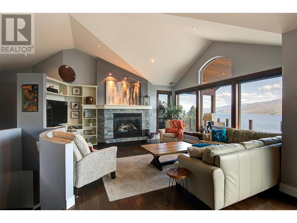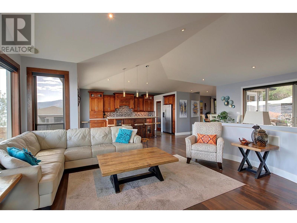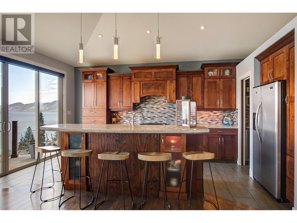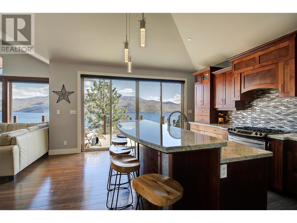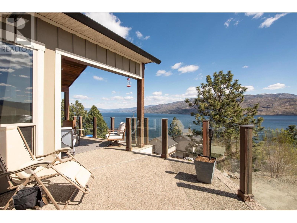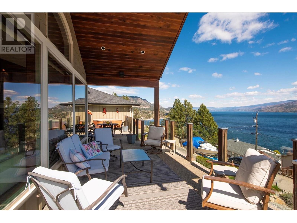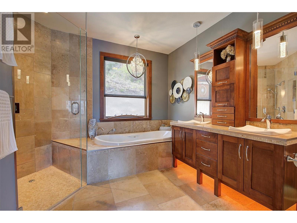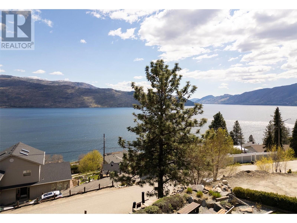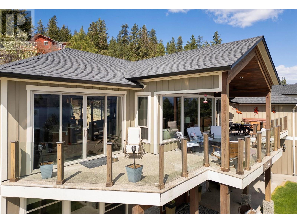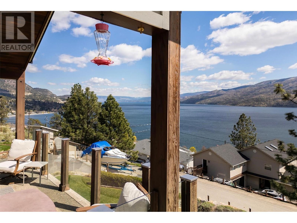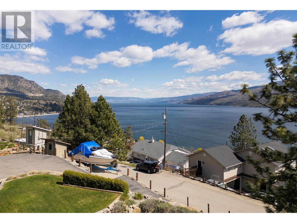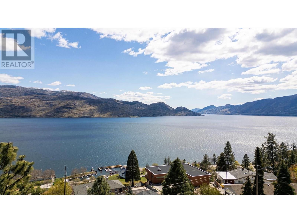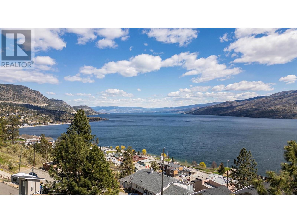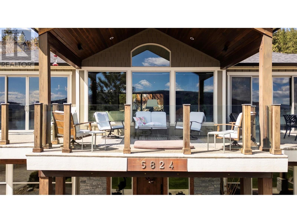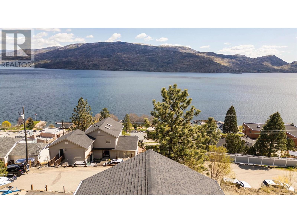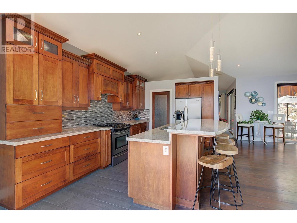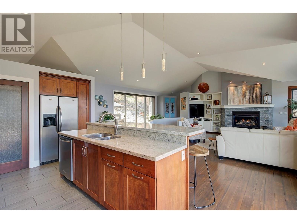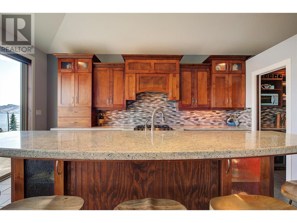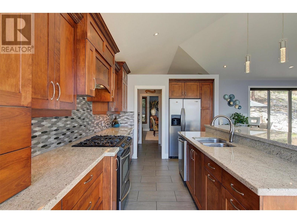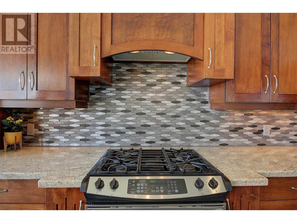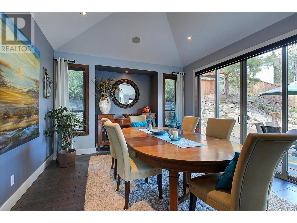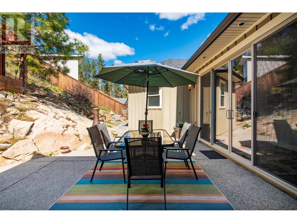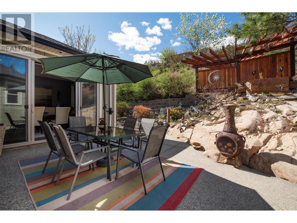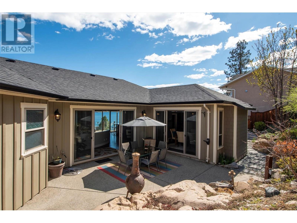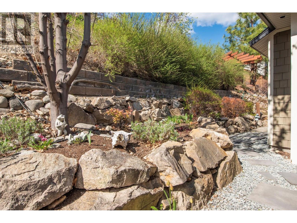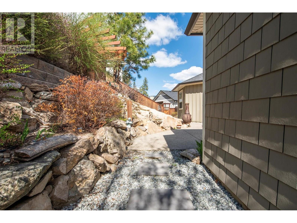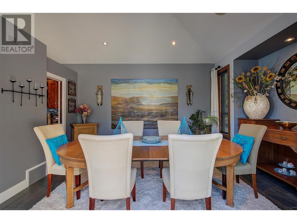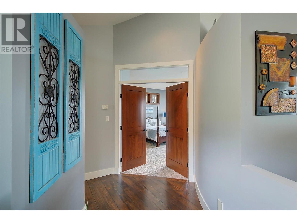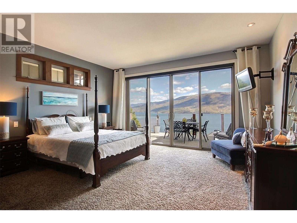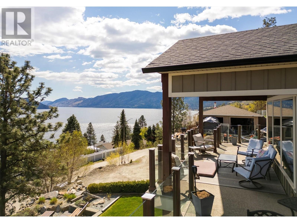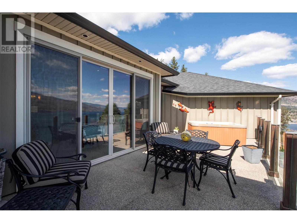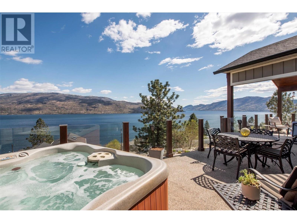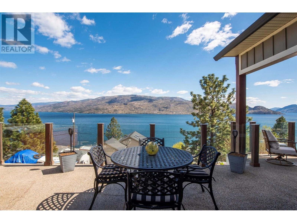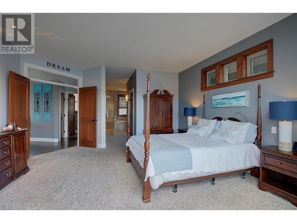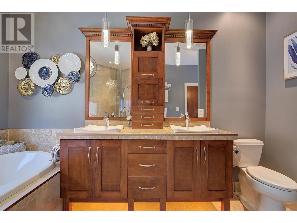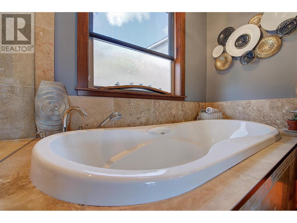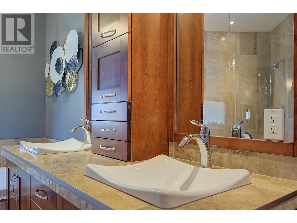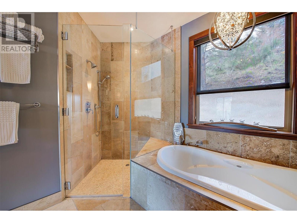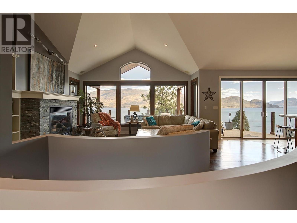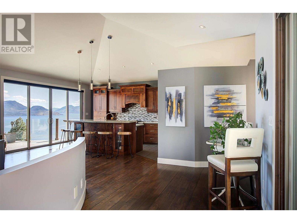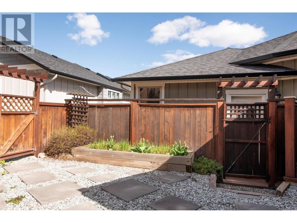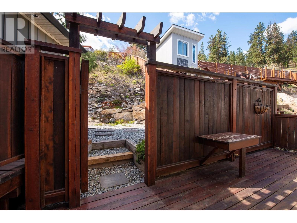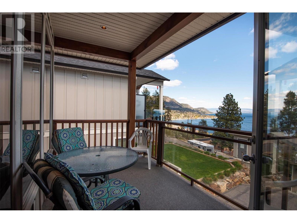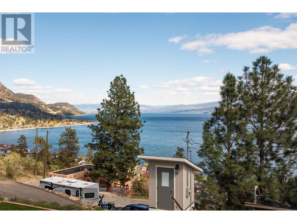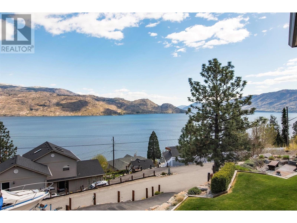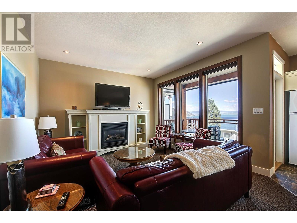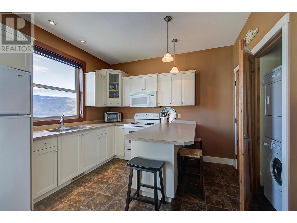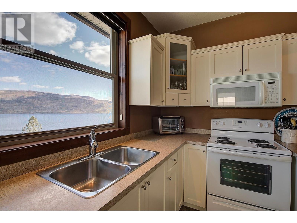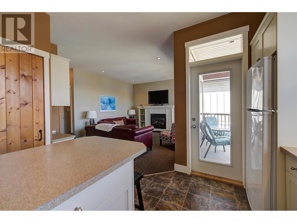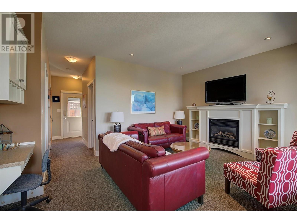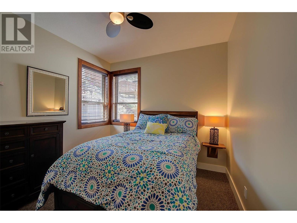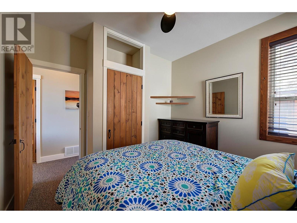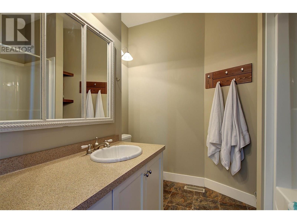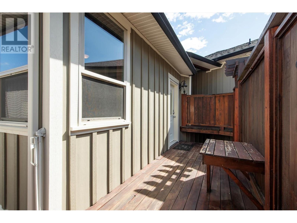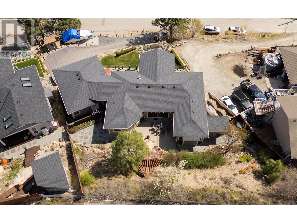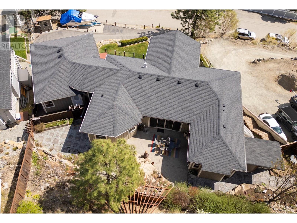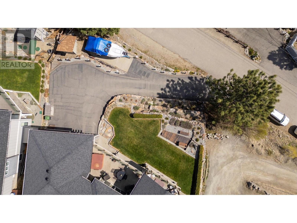5 Bedroom
4 Bathroom
3,503 ft2
Fireplace
Central Air Conditioning
Forced Air, See Remarks
Other
Landscaped, Underground Sprinkler
$1,374,900
Sweeping lake views from this attractive custom-built home with an in-law suite with its own laundry, away from the main house, separated by a breezeway with its own Private lake view deck. Stunning home with vaulted ceilings, great room concept, huge covered view deck with gas ready for a fire pit, granite counters in kitchen, butlers pantry with built in wine rack and wine fridge, all SS appliances, gas stove, 3/4"" reclaimed hardwood floors, large master with lake views and ultimate en-suite bath with travertine floors, glass shower & soaker tub, built in vac, hot water on demand, in floor heating in lower floor tiled areas. Back courtyard with gas hookup, total 3 bedrooms, gym and office, plus garage floor R/I for in-floor hot water heat, U/G irrigation. (id:46156)
Property Details
|
MLS® Number
|
10358070 |
|
Property Type
|
Single Family |
|
Neigbourhood
|
Peachland |
|
Amenities Near By
|
Recreation, Shopping |
|
Community Features
|
Pets Allowed |
|
Features
|
Private Setting, Irregular Lot Size, Two Balconies |
|
Parking Space Total
|
2 |
|
Storage Type
|
Storage Shed |
|
View Type
|
Lake View, Mountain View, View Of Water, View (panoramic) |
|
Water Front Type
|
Other |
Building
|
Bathroom Total
|
4 |
|
Bedrooms Total
|
5 |
|
Appliances
|
Refrigerator, Dishwasher, Dryer, Range - Gas, Microwave, See Remarks, Washer |
|
Constructed Date
|
2008 |
|
Construction Style Attachment
|
Detached |
|
Cooling Type
|
Central Air Conditioning |
|
Exterior Finish
|
Stone, Other |
|
Fireplace Fuel
|
Gas |
|
Fireplace Present
|
Yes |
|
Fireplace Total
|
2 |
|
Fireplace Type
|
Unknown |
|
Flooring Type
|
Ceramic Tile, Hardwood |
|
Half Bath Total
|
1 |
|
Heating Type
|
Forced Air, See Remarks |
|
Roof Material
|
Asphalt Shingle |
|
Roof Style
|
Unknown |
|
Stories Total
|
2 |
|
Size Interior
|
3,503 Ft2 |
|
Type
|
House |
|
Utility Water
|
Municipal Water |
Parking
|
Additional Parking
|
|
|
Attached Garage
|
2 |
|
R V
|
1 |
Land
|
Acreage
|
No |
|
Land Amenities
|
Recreation, Shopping |
|
Landscape Features
|
Landscaped, Underground Sprinkler |
|
Sewer
|
Septic Tank |
|
Size Frontage
|
100 Ft |
|
Size Irregular
|
0.3 |
|
Size Total
|
0.3 Ac|under 1 Acre |
|
Size Total Text
|
0.3 Ac|under 1 Acre |
|
Zoning Type
|
Unknown |
Rooms
| Level |
Type |
Length |
Width |
Dimensions |
|
Second Level |
Primary Bedroom |
|
|
22'4'' x 15'8'' |
|
Second Level |
Living Room |
|
|
19'3'' x 16'8'' |
|
Second Level |
Kitchen |
|
|
18'6'' x 16'1'' |
|
Second Level |
Dining Room |
|
|
16' x 12'10'' |
|
Second Level |
5pc Ensuite Bath |
|
|
11'9'' x 12'1'' |
|
Second Level |
Partial Bathroom |
|
|
6'4'' x 5'5'' |
|
Main Level |
Laundry Room |
|
|
10'8'' x 12'3'' |
|
Main Level |
Bedroom |
|
|
10'8'' x 10' |
|
Main Level |
Bedroom |
|
|
11' x 15' |
|
Main Level |
Bedroom |
|
|
11' x 16'7'' |
|
Main Level |
Full Bathroom |
|
|
5'4'' x 10'6'' |
|
Additional Accommodation |
Living Room |
|
|
12'4'' x 16'7'' |
|
Additional Accommodation |
Kitchen |
|
|
11'2'' x 10'8'' |
|
Additional Accommodation |
Primary Bedroom |
|
|
10'2'' x 11'2'' |
|
Additional Accommodation |
Full Bathroom |
|
|
9'1'' x 7'4'' |
https://www.realtor.ca/real-estate/28680056/5824-columbia-avenue-peachland-peachland


